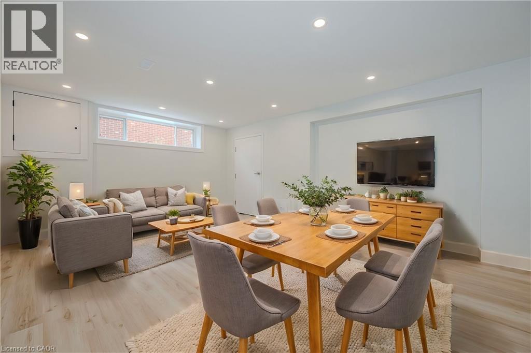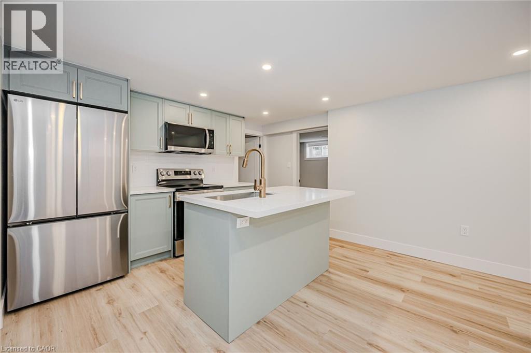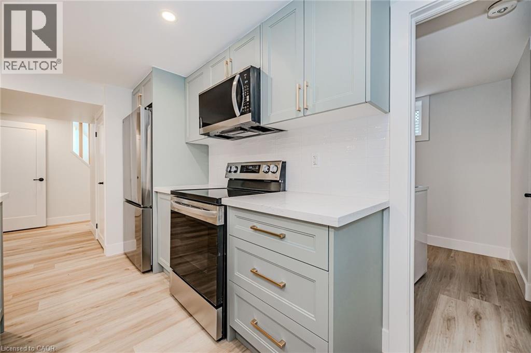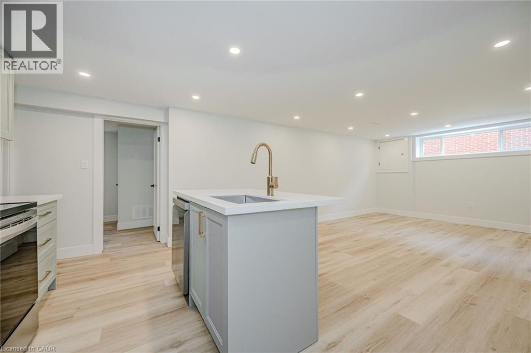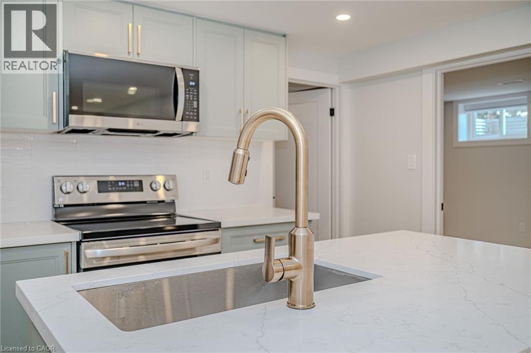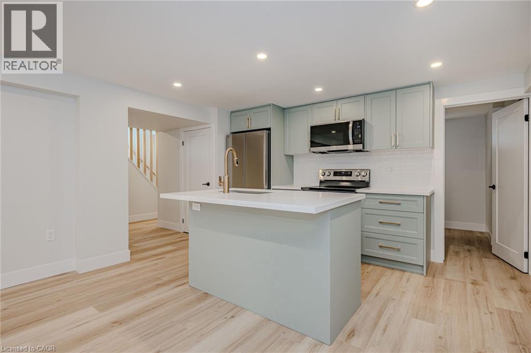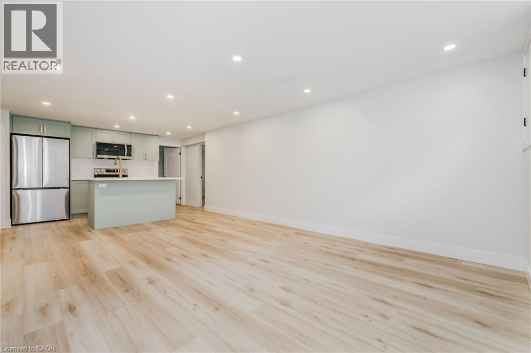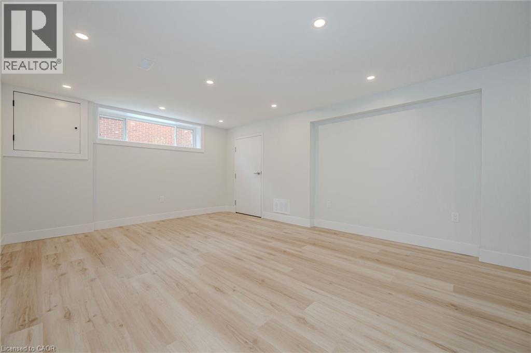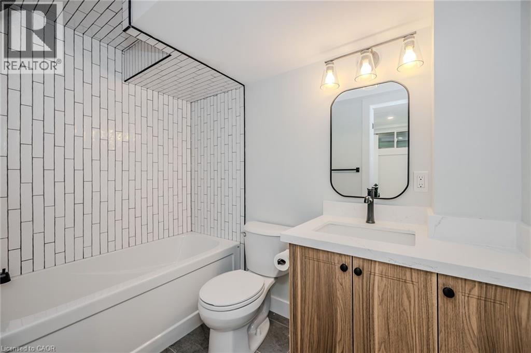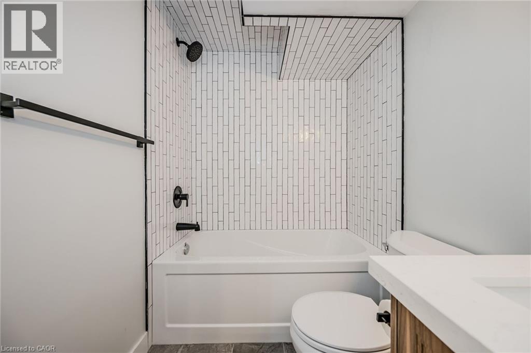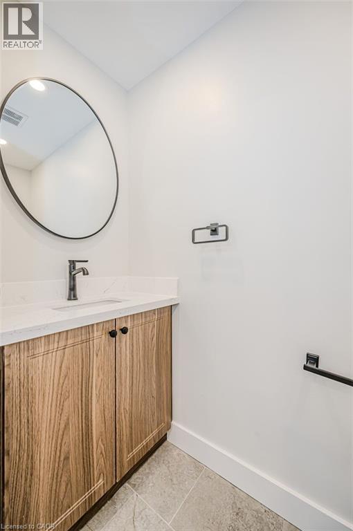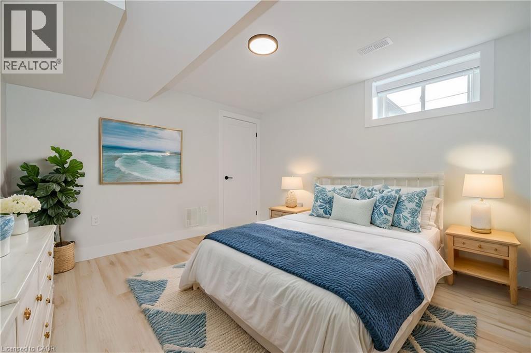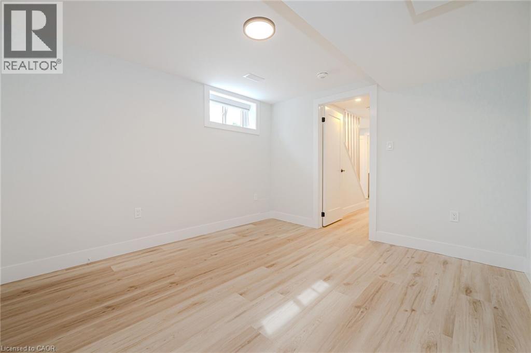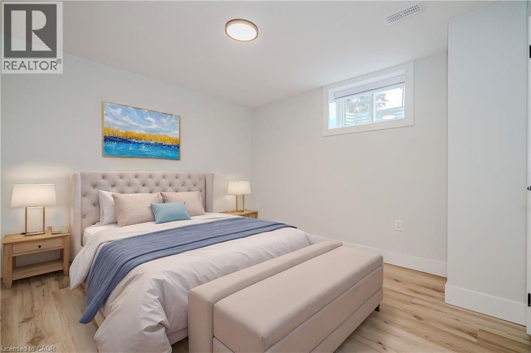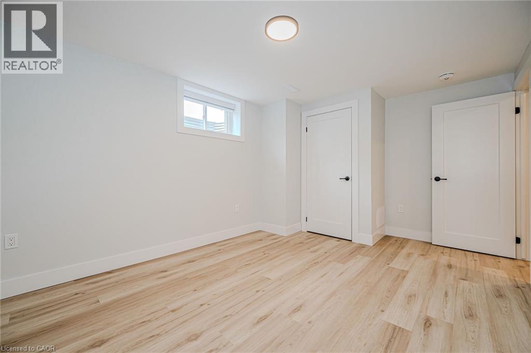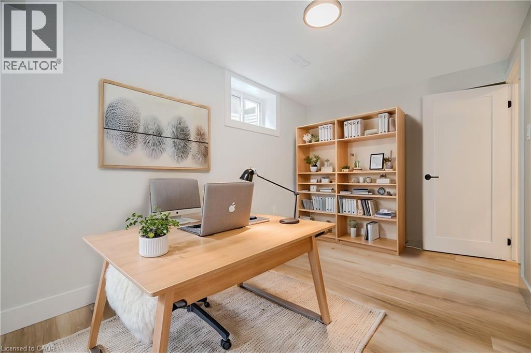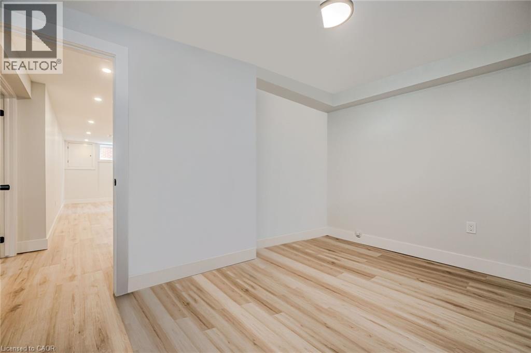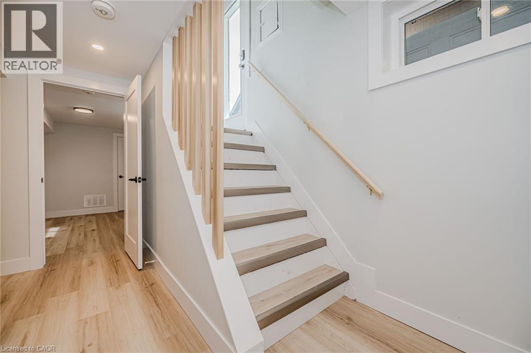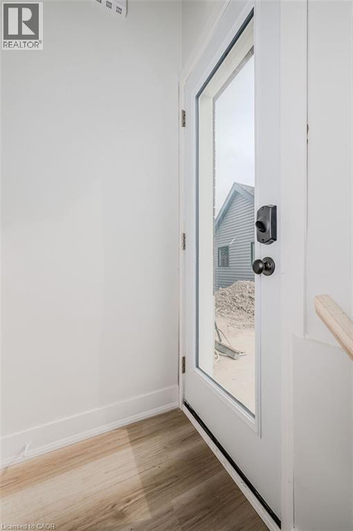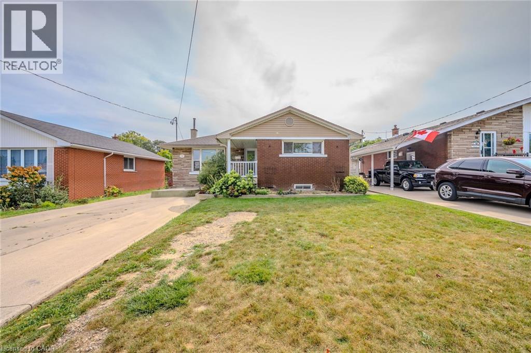519.240.3380
stacey@makeamove.ca
38 Endfield Avenue Unit# Lower Hamilton, Ontario L8T 2L4
3 Bedroom
2 Bathroom
834 sqft
Bungalow
Central Air Conditioning
Forced Air
$2,150 Monthly
Beautifully renovated 3-bedroom, 1.5-bath home in Hamilton’s sought-after Huntington neighbourhood on the East Mountain. Enjoy the convenience of separate hydro meters, driveway parking, and a shared yard. Just a quick drive to the LINC, QEW, and 403, this location offers easy access for commuters while being close to schools, parks, and amenities. Tenants pay hydro, water & 40% heat. Available December 1st, 2025. (id:49187)
Property Details
| MLS® Number | 40774132 |
| Property Type | Single Family |
| Neigbourhood | Huntington |
| Amenities Near By | Hospital, Park, Public Transit, Schools, Shopping |
| Community Features | Quiet Area, Community Centre |
| Parking Space Total | 2 |
Building
| Bathroom Total | 2 |
| Bedrooms Below Ground | 3 |
| Bedrooms Total | 3 |
| Appliances | Dishwasher, Dryer, Refrigerator, Washer, Microwave Built-in |
| Architectural Style | Bungalow |
| Basement Type | None |
| Construction Style Attachment | Detached |
| Cooling Type | Central Air Conditioning |
| Exterior Finish | Brick |
| Half Bath Total | 1 |
| Heating Type | Forced Air |
| Stories Total | 1 |
| Size Interior | 834 Sqft |
| Type | House |
| Utility Water | Municipal Water |
Land
| Access Type | Highway Access |
| Acreage | No |
| Land Amenities | Hospital, Park, Public Transit, Schools, Shopping |
| Sewer | Municipal Sewage System |
| Size Depth | 100 Ft |
| Size Frontage | 49 Ft |
| Size Irregular | 0.11 |
| Size Total | 0.11 Ac|unknown |
| Size Total Text | 0.11 Ac|unknown |
| Zoning Description | C |
Rooms
| Level | Type | Length | Width | Dimensions |
|---|---|---|---|---|
| Lower Level | 2pc Bathroom | Measurements not available | ||
| Lower Level | 4pc Bathroom | Measurements not available | ||
| Lower Level | Bedroom | 8'0'' x 12'5'' | ||
| Lower Level | Bedroom | 13'6'' x 9'11'' | ||
| Lower Level | Primary Bedroom | 11'7'' x 10'7'' | ||
| Lower Level | Kitchen | 7'3'' x 12'1'' | ||
| Lower Level | Living Room | 17'8'' x 12'1'' |
https://www.realtor.ca/real-estate/28922932/38-endfield-avenue-unit-lower-hamilton

