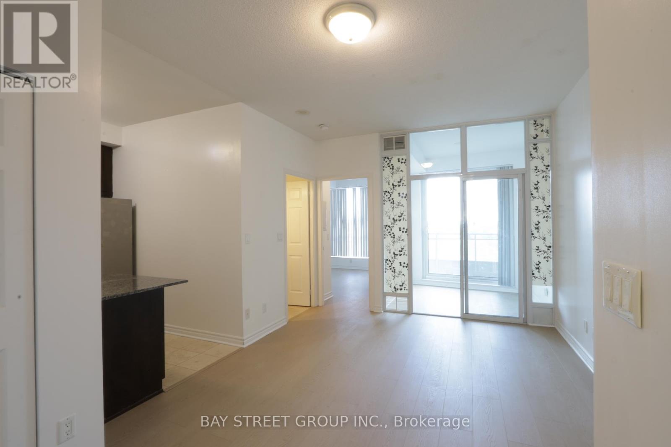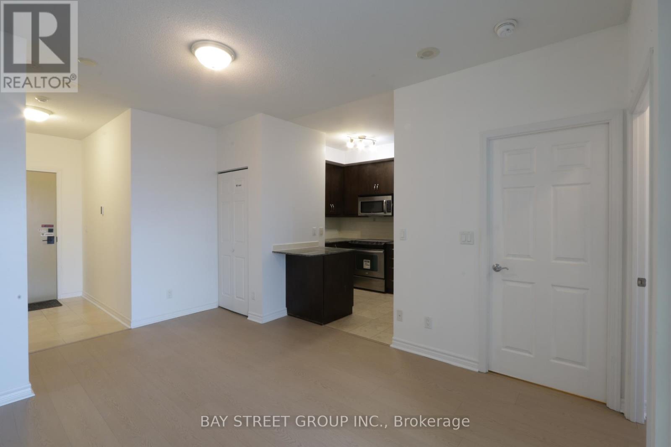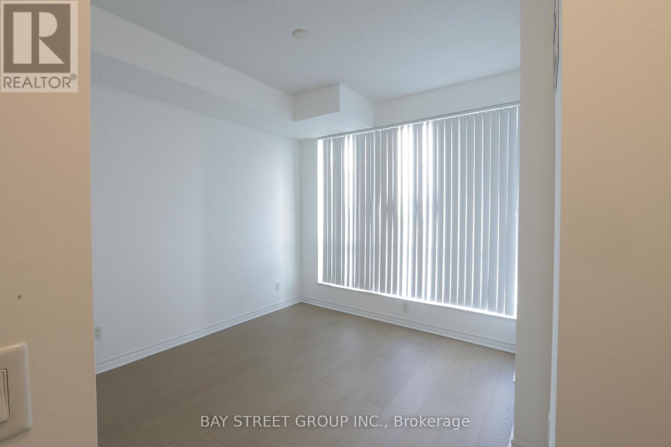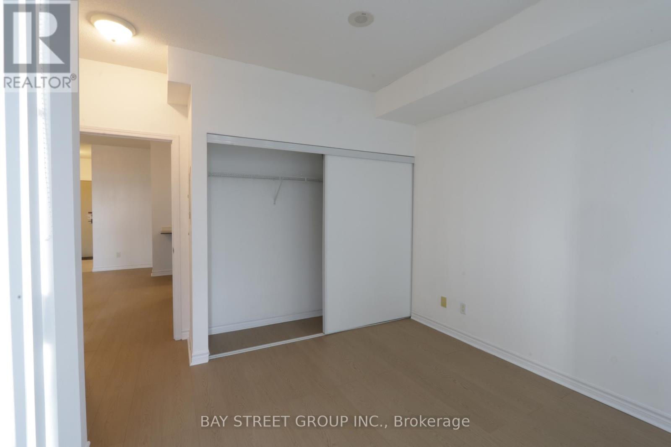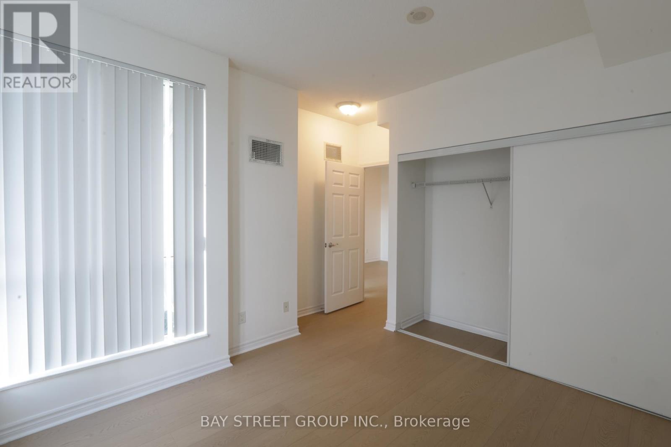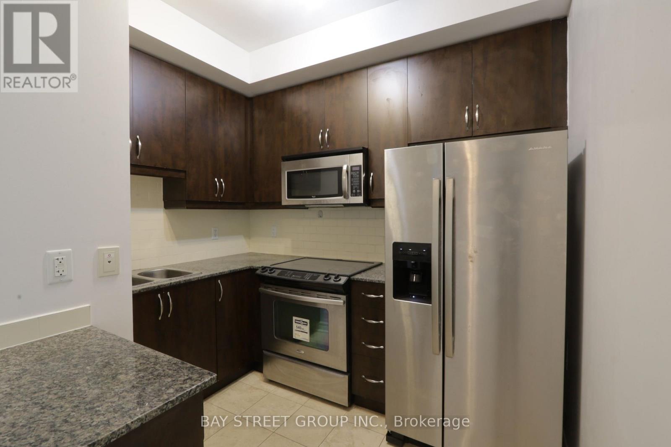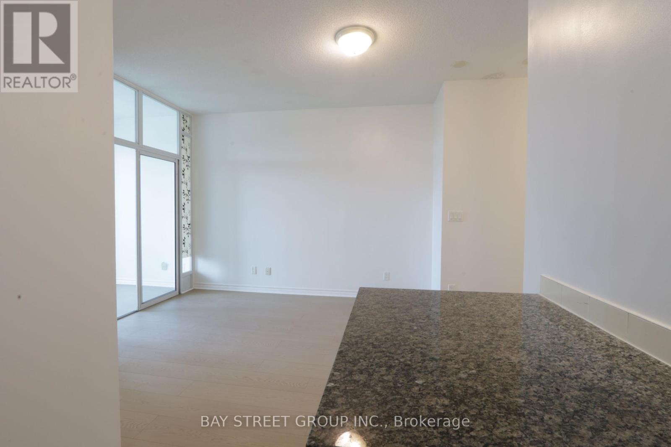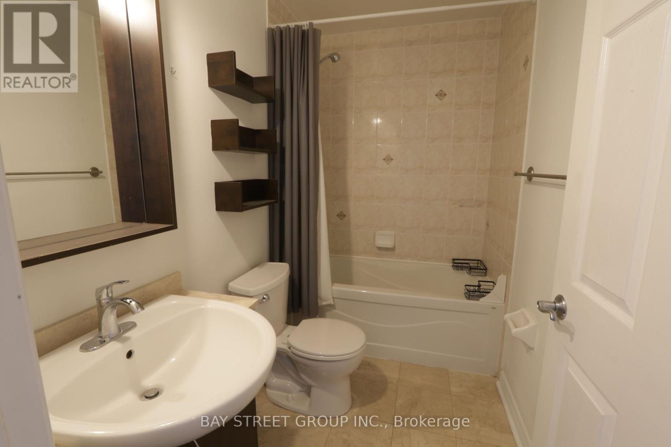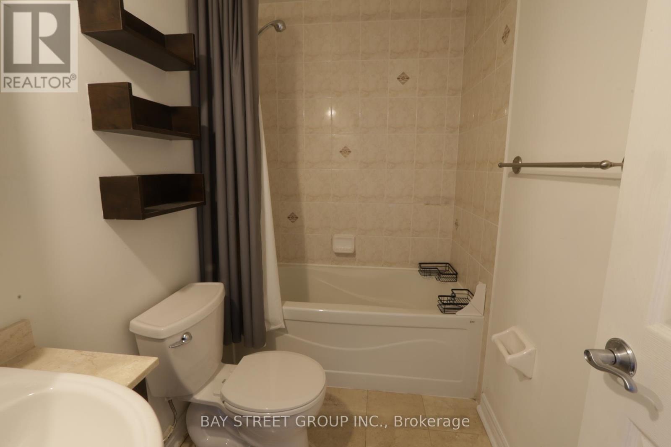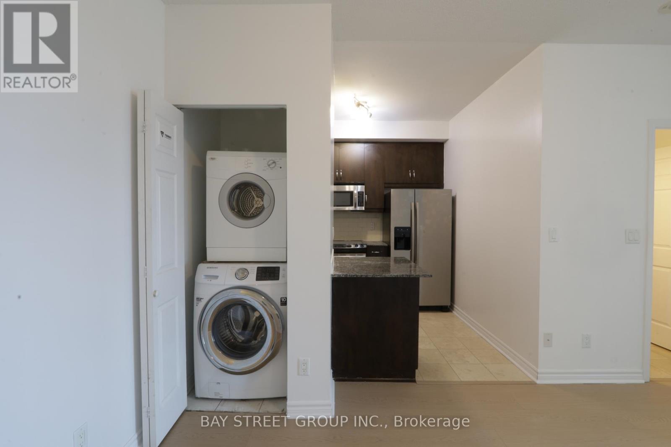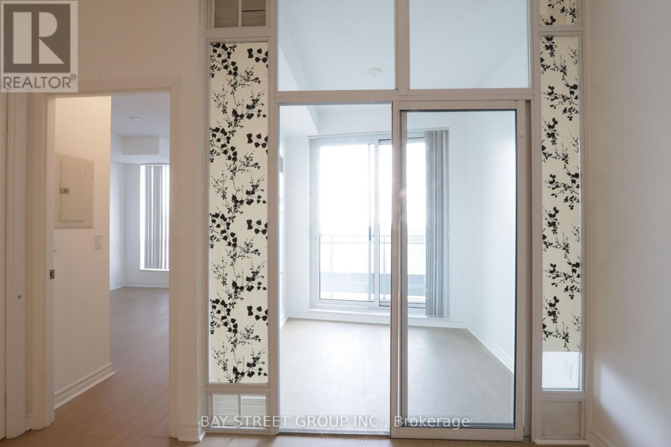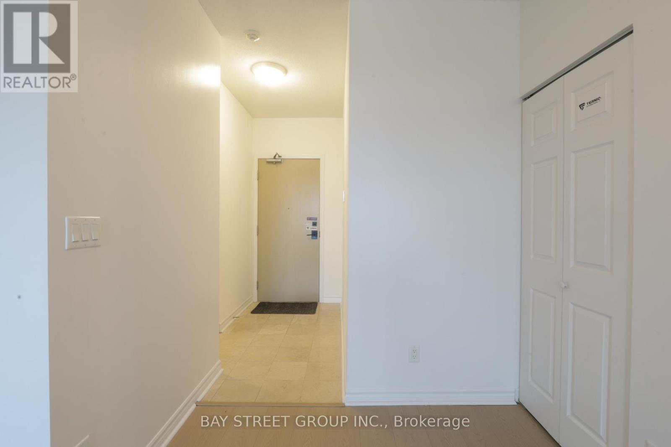2 Bedroom
1 Bathroom
600 - 699 sqft
Central Air Conditioning
Forced Air
$2,500 Monthly
Prime Location Featuring 1+1 Bedroom Luxury Condo With 9 Foot Ceilings And Large Balcony With Panoramic Unobstructed East Sunrise Views,Kitchen Has Stainless Steel Appliances, ,Den Can Be Used As Office Or Second Bedroom With Window,Steps To Yonge Street And Subway,Building Has Full Recreational Facilities Including Indoor Swimming Pool And 24 Hours Security Concierge (id:49187)
Property Details
|
MLS® Number
|
C12430747 |
|
Property Type
|
Single Family |
|
Neigbourhood
|
East Willowdale |
|
Community Name
|
Willowdale East |
|
Community Features
|
Pets Allowed With Restrictions |
|
Features
|
Balcony |
|
Parking Space Total
|
1 |
Building
|
Bathroom Total
|
1 |
|
Bedrooms Above Ground
|
1 |
|
Bedrooms Below Ground
|
1 |
|
Bedrooms Total
|
2 |
|
Amenities
|
Storage - Locker |
|
Basement Type
|
None |
|
Cooling Type
|
Central Air Conditioning |
|
Exterior Finish
|
Concrete |
|
Flooring Type
|
Hardwood |
|
Heating Fuel
|
Natural Gas |
|
Heating Type
|
Forced Air |
|
Size Interior
|
600 - 699 Sqft |
|
Type
|
Apartment |
Parking
Land
Rooms
| Level |
Type |
Length |
Width |
Dimensions |
|
Flat |
Living Room |
3.28 m |
4.57 m |
3.28 m x 4.57 m |
|
Flat |
Dining Room |
3.28 m |
4.57 m |
3.28 m x 4.57 m |
|
Flat |
Primary Bedroom |
3.53 m |
3.35 m |
3.53 m x 3.35 m |
|
Flat |
Den |
2.29 m |
2.08 m |
2.29 m x 2.08 m |
|
Flat |
Kitchen |
2.59 m |
2.74 m |
2.59 m x 2.74 m |
https://www.realtor.ca/real-estate/28921205/1101-18-holmes-avenue-toronto-willowdale-east-willowdale-east

