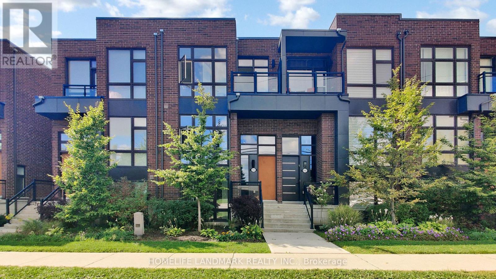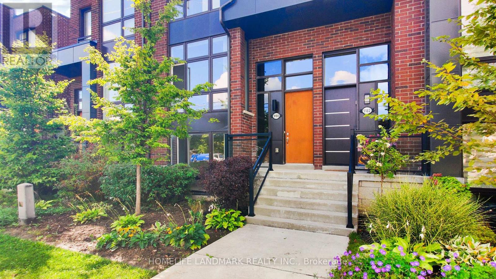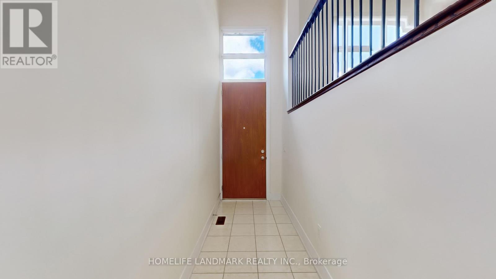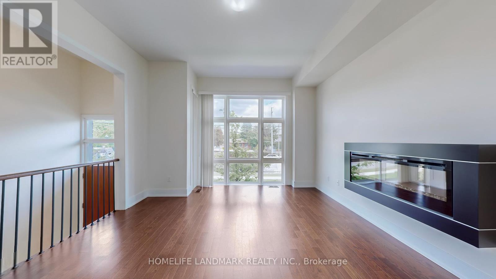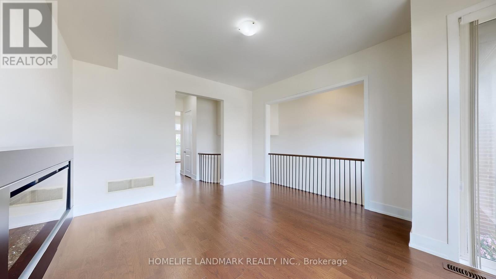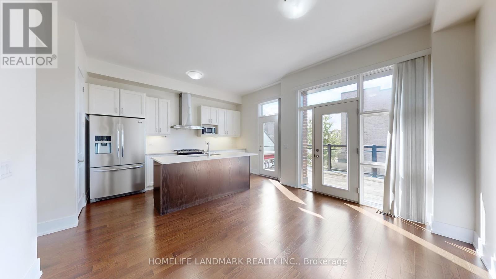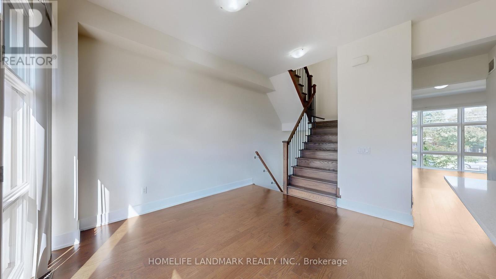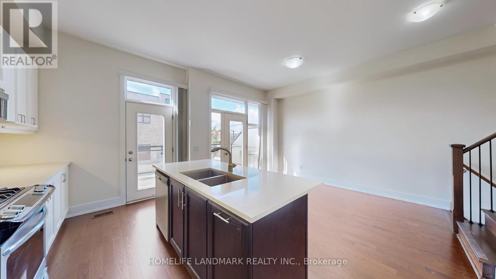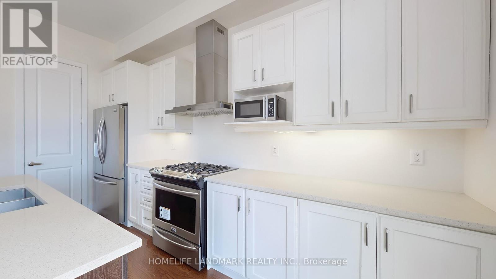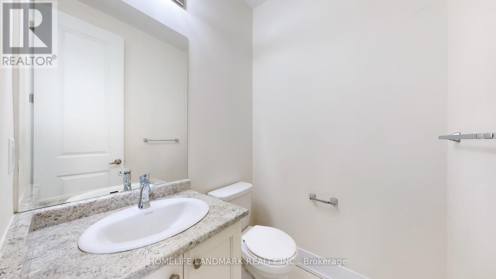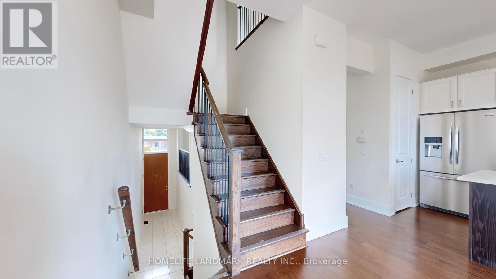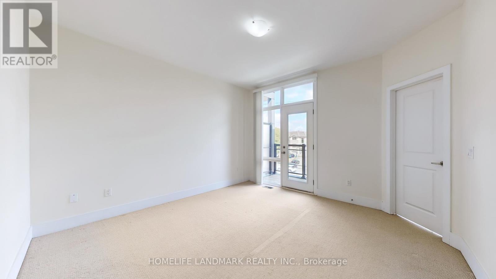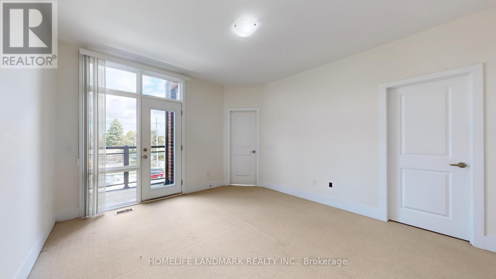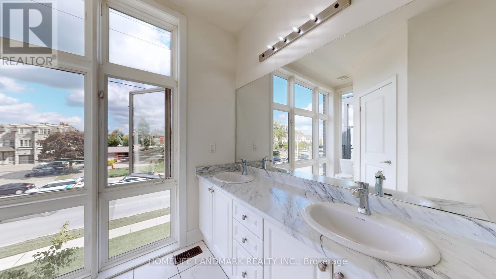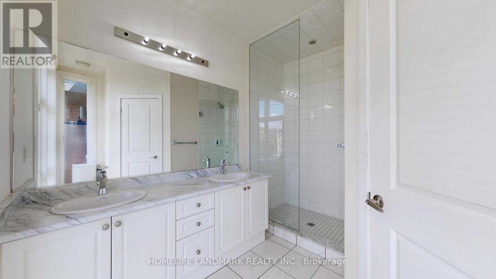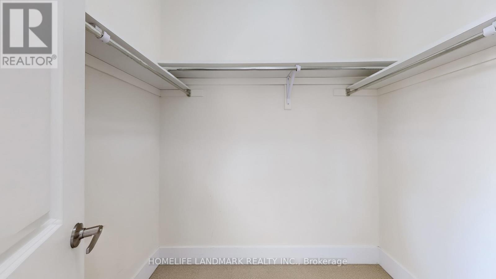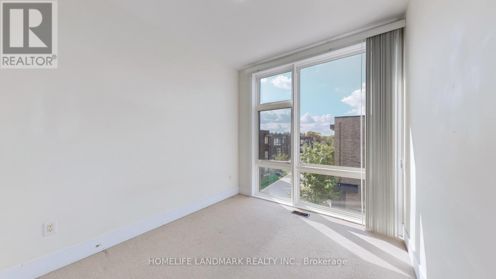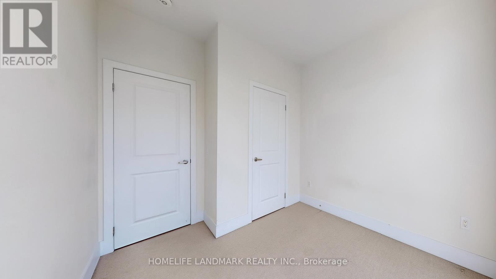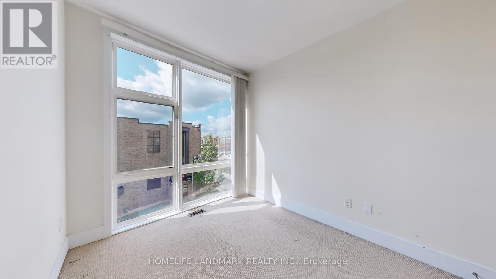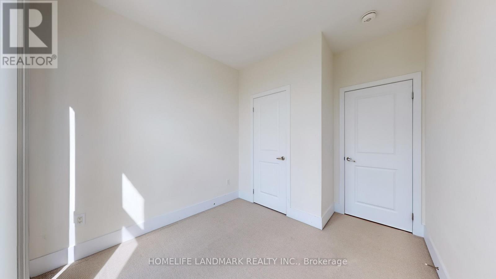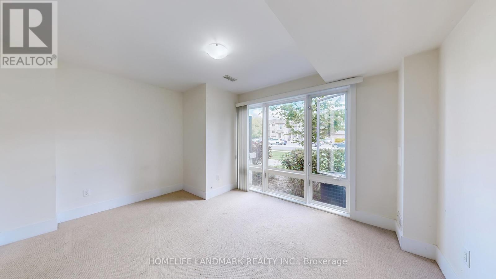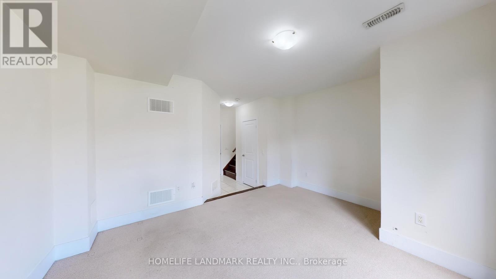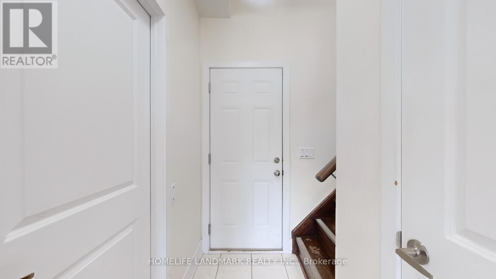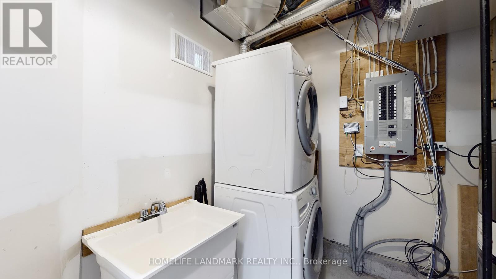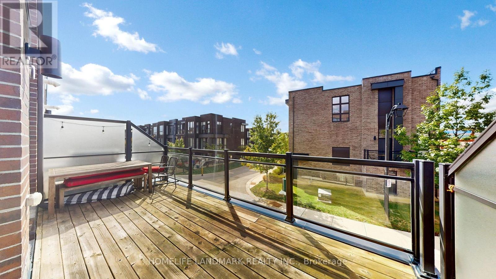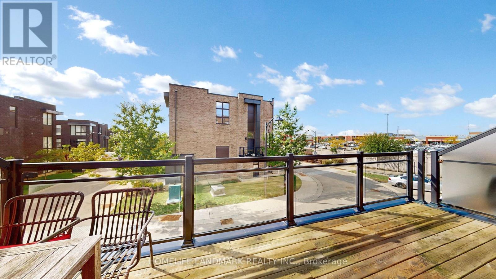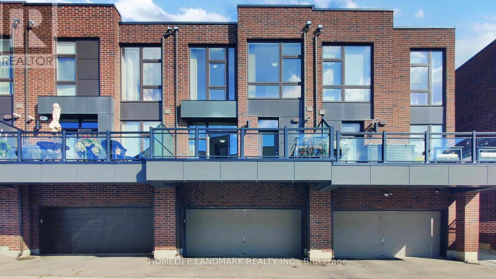519.240.3380
stacey@makeamove.ca
9180 Bathurst Street Vaughan (Patterson), Ontario L4J 0K1
4 Bedroom
3 Bathroom
1500 - 2000 sqft
Fireplace
Central Air Conditioning
Forced Air
$1,168,000
Modern Freehold Townhouse with Double Garage located in Patterson community. Open Concept Functional Layout with 3 Bedrooms, 3 Washrooms and Recreation room on ground floor. 10 ft Ceilings On the Main Floor & 9 ft Ceilings on Ground & Upper Floor. Light filled home with Floor to Ceiling Windows. Hardwood Floor on Main and Upper. Huge Terrance Provides Patio Dining & Barbeque Experiences. Build-in Electrical Fireplace, Upgraded Gas Rough-in Range, Smart Garage Door & Opener are Highlighted Features. Desirable Excellent Location close to Five Major Banks, Schools, Supermarkets, Restaurants, Shopping Malls, Hwys and etc. (id:49187)
Property Details
| MLS® Number | N12430731 |
| Property Type | Single Family |
| Community Name | Patterson |
| Equipment Type | Water Heater |
| Parking Space Total | 3 |
| Rental Equipment Type | Water Heater |
Building
| Bathroom Total | 3 |
| Bedrooms Above Ground | 3 |
| Bedrooms Below Ground | 1 |
| Bedrooms Total | 4 |
| Appliances | Oven - Built-in, Dishwasher, Dryer, Garage Door Opener, Stove, Washer, Window Coverings, Refrigerator |
| Construction Style Attachment | Attached |
| Cooling Type | Central Air Conditioning |
| Exterior Finish | Brick |
| Fireplace Present | Yes |
| Foundation Type | Concrete |
| Half Bath Total | 1 |
| Heating Fuel | Natural Gas |
| Heating Type | Forced Air |
| Stories Total | 3 |
| Size Interior | 1500 - 2000 Sqft |
| Type | Row / Townhouse |
| Utility Water | Municipal Water |
Parking
| Garage |
Land
| Acreage | No |
| Sewer | Sanitary Sewer |
| Size Depth | 63 Ft ,2 In |
| Size Frontage | 19 Ft |
| Size Irregular | 19 X 63.2 Ft |
| Size Total Text | 19 X 63.2 Ft |
Rooms
| Level | Type | Length | Width | Dimensions |
|---|---|---|---|---|
| Second Level | Living Room | 5 m | 3.5 m | 5 m x 3.5 m |
| Second Level | Kitchen | 3.4 m | 3.3 m | 3.4 m x 3.3 m |
| Second Level | Dining Room | 3.4 m | 3.3 m | 3.4 m x 3.3 m |
| Third Level | Bedroom | 4.9 m | 3.8 m | 4.9 m x 3.8 m |
| Third Level | Bedroom 2 | 3.7 m | 2.5 m | 3.7 m x 2.5 m |
| Third Level | Bedroom 3 | 3.4 m | 2.7 m | 3.4 m x 2.7 m |
https://www.realtor.ca/real-estate/28921167/9180-bathurst-street-vaughan-patterson-patterson

