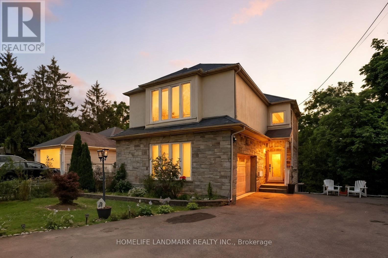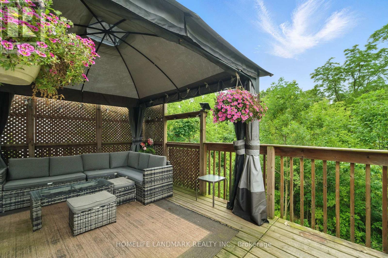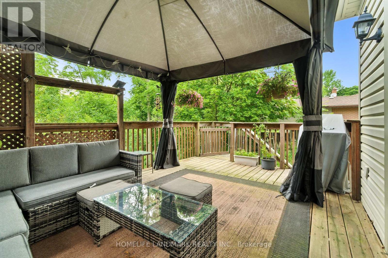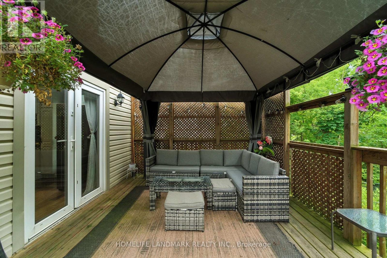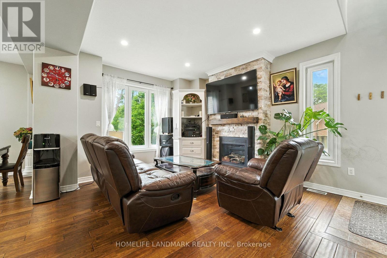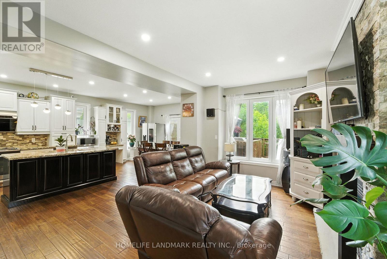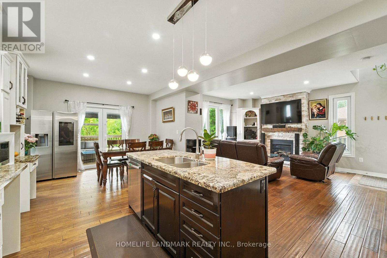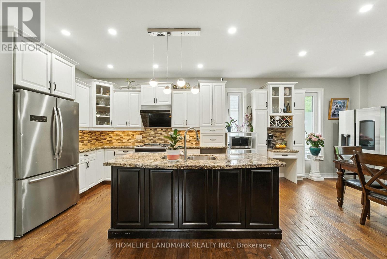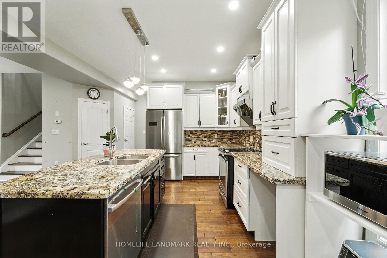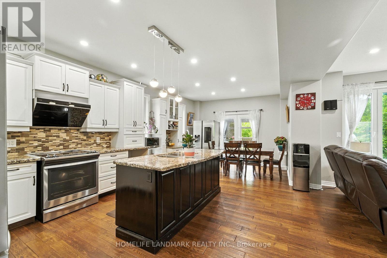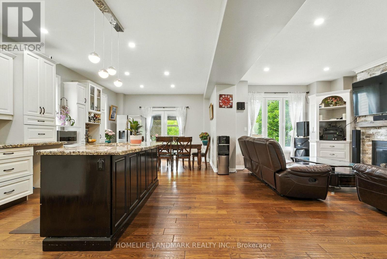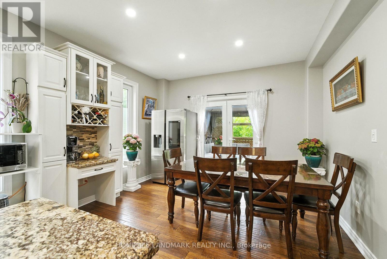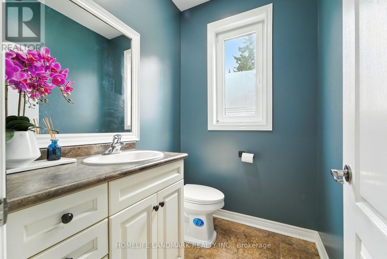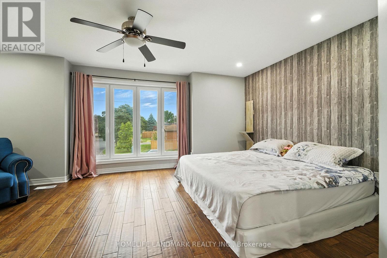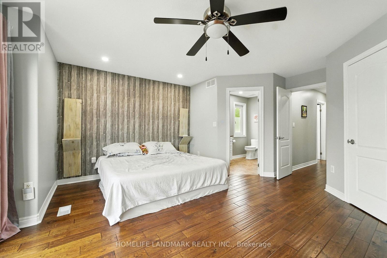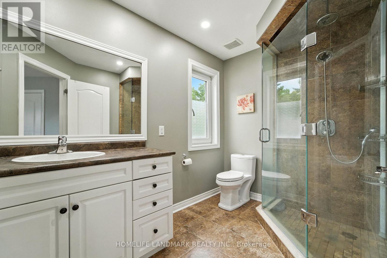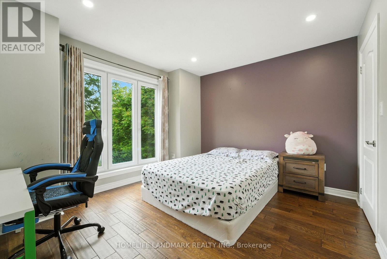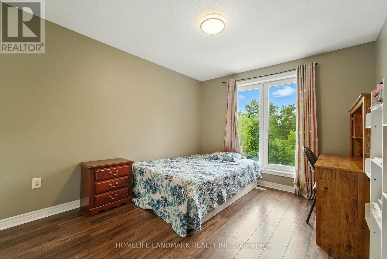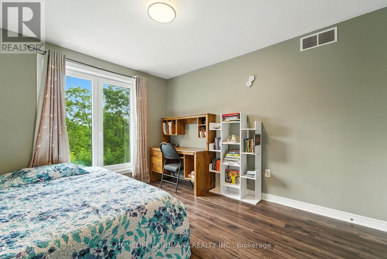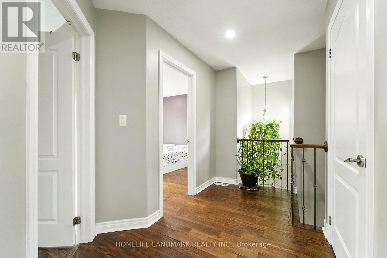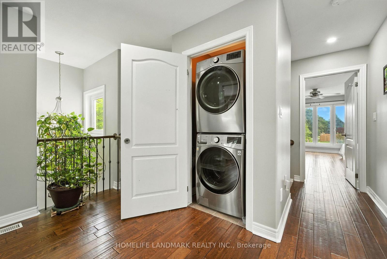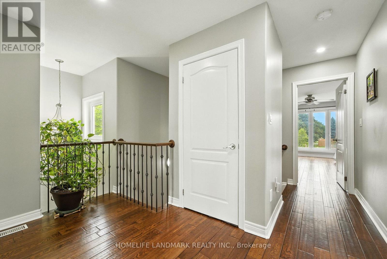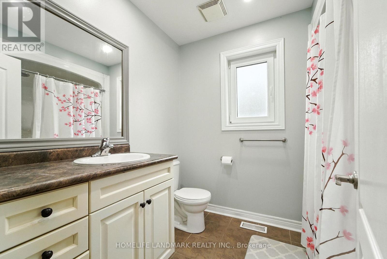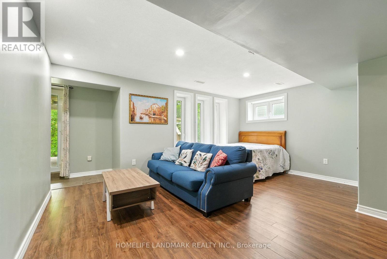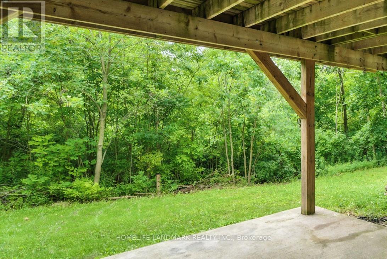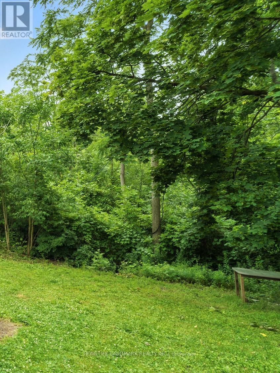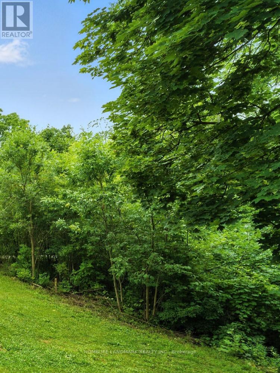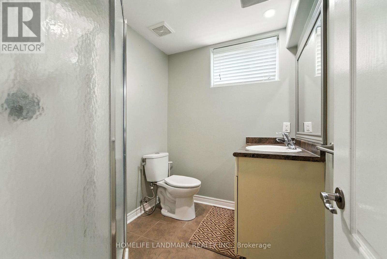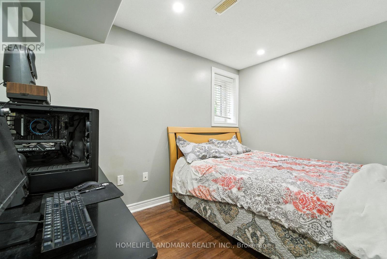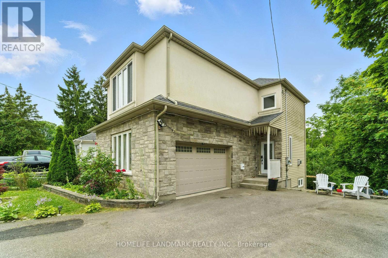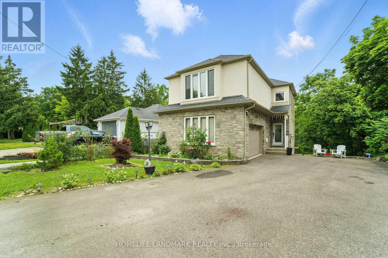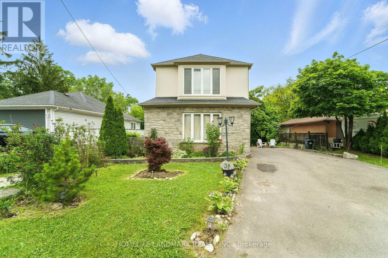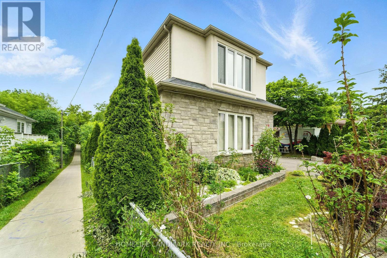4 Bedroom
4 Bathroom
1500 - 2000 sqft
Fireplace
Central Air Conditioning
Forced Air
$799,000
Rare gem! Dont miss out on this gorgeous detached family home with breathtaking ravine views nestled in the quiet neighbourhood of Secord Woods, St. Catharines. This entertainers dream features *** cosy stone clad FIREPLACE in the living room *** OPEN CONCEPT main floor *** oversized picture windows *** main floor walk-out to deck with STUNNING RAVNE VIEWS *** BASEMENT WALK-OUT to patio and ravine adjacent backyard *** gorgeous kitchen with huge GRANITE TOPPED ISLAND *** beautiful HARDWOOD FLOORS throughout main and second floors *** spacious master bedroom with walk-in-closet and ensuite bathroom *** PRIVATE BACKYARD with no neighbours behind *** convenient upstairs laundry *** two car garage *** long double driveway. Connect with nature in nearby parks and forest trails while enjoying the convenience of living minuets from restaurants, grocery stores, Queen Elisabeth Way, HWY 406, public transport and more. (id:49187)
Property Details
|
MLS® Number
|
X12430549 |
|
Property Type
|
Single Family |
|
Community Name
|
455 - Secord Woods |
|
Equipment Type
|
Water Heater |
|
Features
|
Irregular Lot Size, Ravine, Backs On Greenbelt, Conservation/green Belt, Carpet Free |
|
Parking Space Total
|
6 |
|
Rental Equipment Type
|
Water Heater |
|
Structure
|
Deck, Patio(s), Porch |
Building
|
Bathroom Total
|
4 |
|
Bedrooms Above Ground
|
3 |
|
Bedrooms Below Ground
|
1 |
|
Bedrooms Total
|
4 |
|
Amenities
|
Fireplace(s) |
|
Appliances
|
Dishwasher, Dryer, Microwave, Hood Fan, Stove, Washer, Window Coverings, Refrigerator |
|
Basement Development
|
Finished |
|
Basement Features
|
Walk Out, Separate Entrance |
|
Basement Type
|
N/a (finished), N/a |
|
Construction Style Attachment
|
Detached |
|
Cooling Type
|
Central Air Conditioning |
|
Exterior Finish
|
Stucco, Stone |
|
Fireplace Present
|
Yes |
|
Fireplace Total
|
1 |
|
Flooring Type
|
Hardwood |
|
Foundation Type
|
Unknown |
|
Half Bath Total
|
1 |
|
Heating Fuel
|
Natural Gas |
|
Heating Type
|
Forced Air |
|
Stories Total
|
2 |
|
Size Interior
|
1500 - 2000 Sqft |
|
Type
|
House |
|
Utility Water
|
Municipal Water |
Parking
Land
|
Acreage
|
No |
|
Sewer
|
Sanitary Sewer |
|
Size Depth
|
91 Ft ,1 In |
|
Size Frontage
|
51 Ft |
|
Size Irregular
|
51 X 91.1 Ft |
|
Size Total Text
|
51 X 91.1 Ft |
|
Zoning Description
|
G1, G2 |
Rooms
| Level |
Type |
Length |
Width |
Dimensions |
|
Second Level |
Primary Bedroom |
5.66 m |
4.39 m |
5.66 m x 4.39 m |
|
Second Level |
Bedroom 2 |
3.58 m |
3.12 m |
3.58 m x 3.12 m |
|
Second Level |
Bedroom 3 |
3.81 m |
3.53 m |
3.81 m x 3.53 m |
|
Basement |
Recreational, Games Room |
5.03 m |
4.24 m |
5.03 m x 4.24 m |
|
Basement |
Bedroom 4 |
3.07 m |
2.24 m |
3.07 m x 2.24 m |
|
Main Level |
Living Room |
5.28 m |
4.65 m |
5.28 m x 4.65 m |
|
Main Level |
Dining Room |
3.78 m |
2.69 m |
3.78 m x 2.69 m |
|
Main Level |
Kitchen |
4.65 m |
2.46 m |
4.65 m x 2.46 m |
https://www.realtor.ca/real-estate/28920941/38-woodrow-street-st-catharines-secord-woods-455-secord-woods

