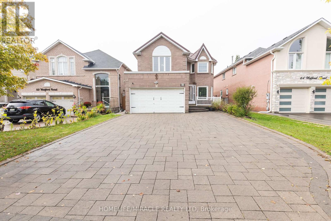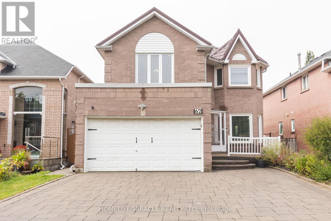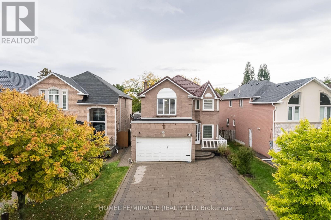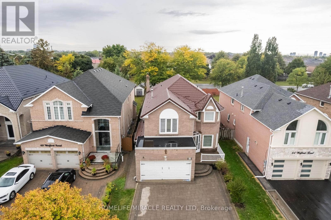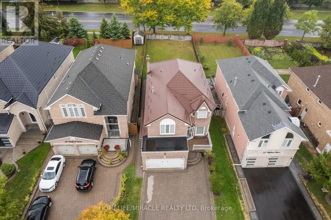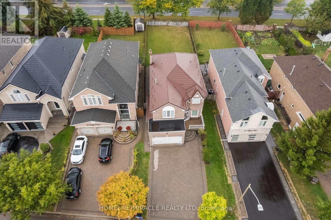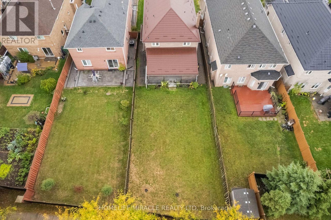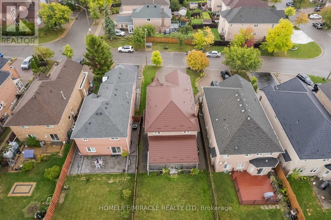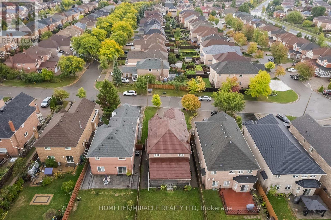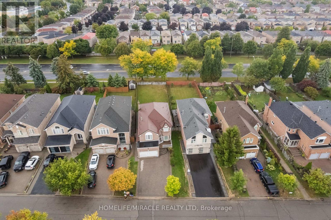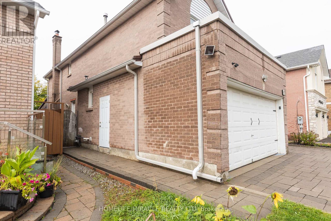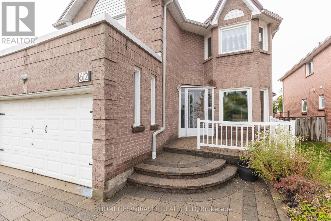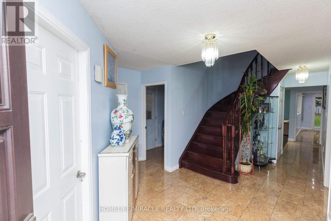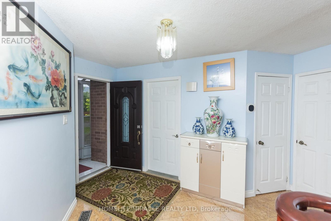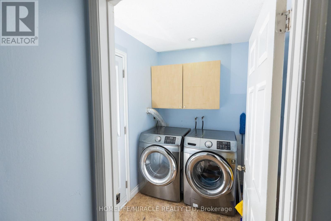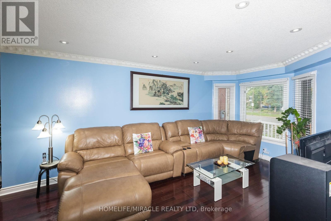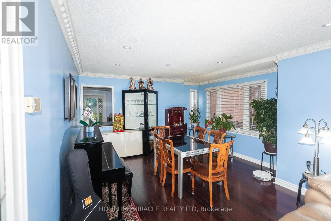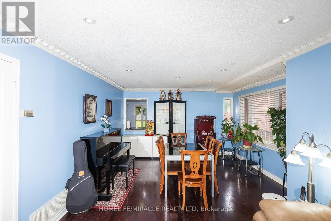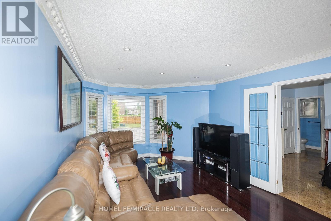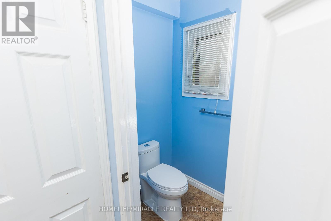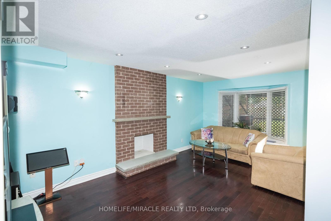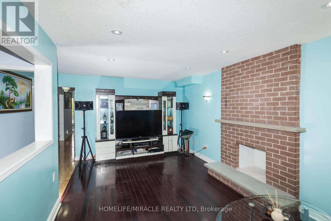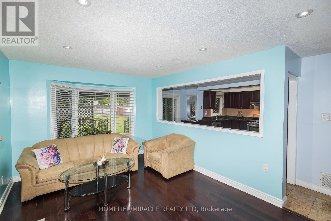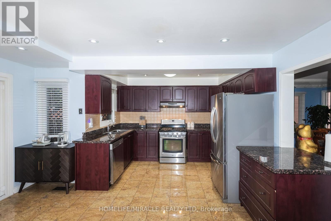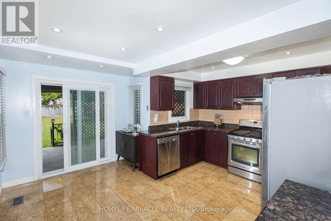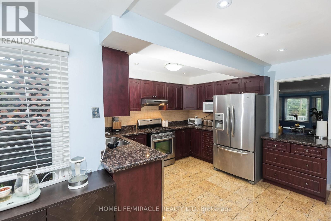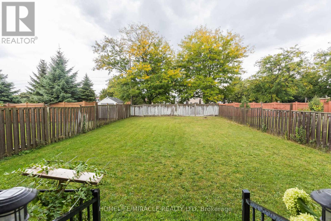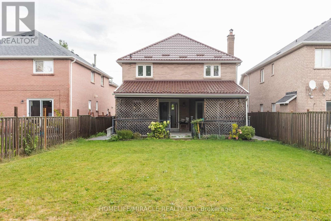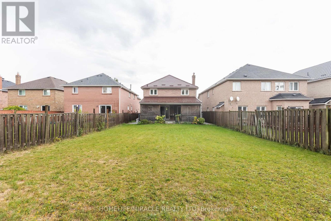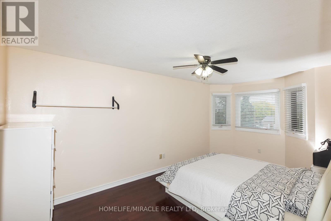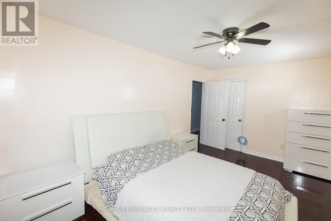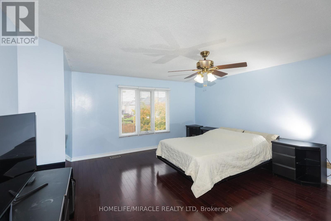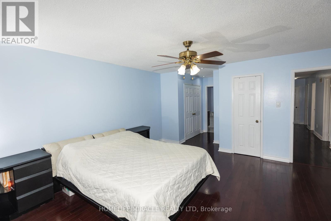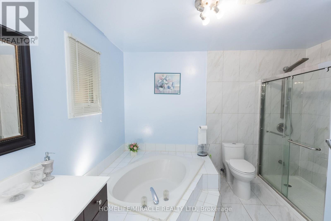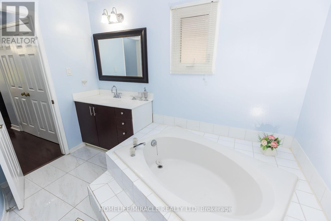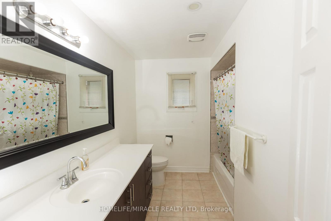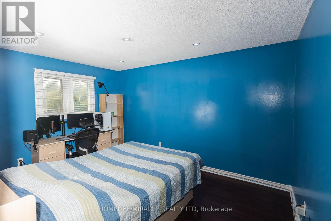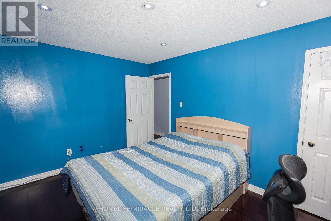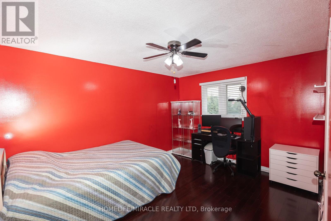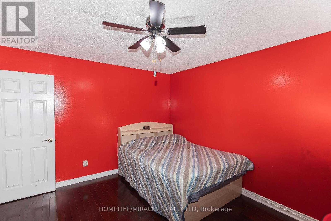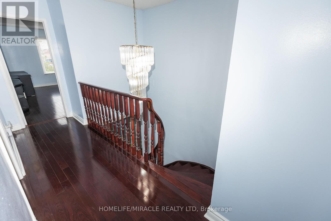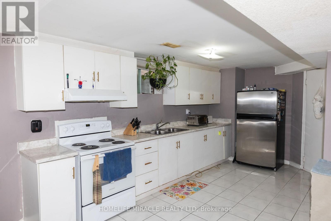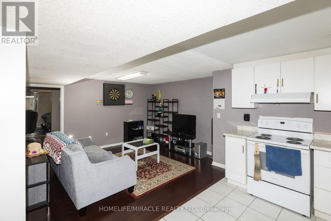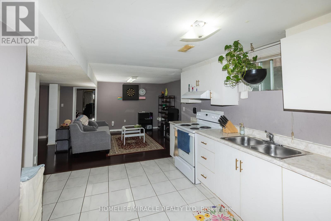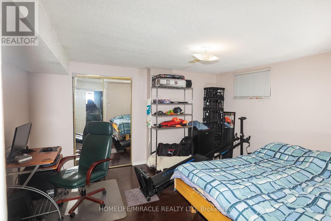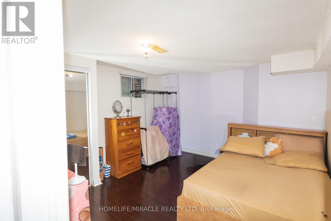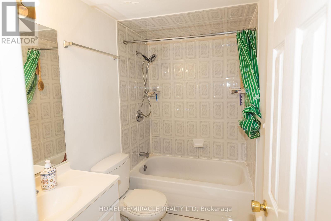62 Walford Road Markham (Middlefield), Ontario L3S 2T1
$1,445,000
Welcome to 62 Walford Rd, a stunning detached home in the highly sought-after Middlefield neighbourhood of Markham offering over 3,000 sq ft of total living space including a finished basement! This exceptional property sits on a huge lot with a spacious backyard, perfect for entertaining or enjoying serene outdoor living. Boasting 4+2 bedrooms and 4 bathrooms, it's ideal for growing families or multigenerational living. Hardwood floors flow throughout the main living areas, adding warmth and elegance to every room. The oversized master bedroom features his & hers closets and a 4-piece ensuite, creating a private retreat. The fully finished basement with a separate entrance offers a versatile space for an in-law suite, home office, or recreation area. Located on a quiet, family-friendly street, this home combines privacy with convenience. Close to top-ranked schools, parks, shopping, transit, and highways 407/401, it's in one of Markham's most high-demand neighbourhoods. Don't miss the chance to own this beautifully maintained home. It is a perfect blend of space, style, and location! (id:49187)
Open House
This property has open houses!
2:00 pm
Ends at:4:00 pm
2:00 pm
Ends at:4:00 pm
Property Details
| MLS® Number | N12430331 |
| Property Type | Single Family |
| Community Name | Middlefield |
| Equipment Type | Water Heater |
| Features | Carpet Free, In-law Suite |
| Parking Space Total | 8 |
| Rental Equipment Type | Water Heater |
Building
| Bathroom Total | 4 |
| Bedrooms Above Ground | 4 |
| Bedrooms Below Ground | 2 |
| Bedrooms Total | 6 |
| Age | 31 To 50 Years |
| Amenities | Fireplace(s) |
| Appliances | All, Window Coverings |
| Basement Development | Finished |
| Basement Features | Separate Entrance |
| Basement Type | N/a (finished) |
| Construction Style Attachment | Detached |
| Cooling Type | Central Air Conditioning |
| Exterior Finish | Brick |
| Fireplace Present | Yes |
| Flooring Type | Hardwood, Laminate |
| Foundation Type | Unknown |
| Half Bath Total | 1 |
| Heating Fuel | Natural Gas |
| Heating Type | Forced Air |
| Stories Total | 2 |
| Size Interior | 2000 - 2500 Sqft |
| Type | House |
| Utility Water | Municipal Water |
Parking
| Attached Garage | |
| Garage |
Land
| Acreage | No |
| Fence Type | Fenced Yard |
| Sewer | Sanitary Sewer |
| Size Depth | 163 Ft ,1 In |
| Size Frontage | 39 Ft ,8 In |
| Size Irregular | 39.7 X 163.1 Ft |
| Size Total Text | 39.7 X 163.1 Ft|under 1/2 Acre |
Rooms
| Level | Type | Length | Width | Dimensions |
|---|---|---|---|---|
| Second Level | Primary Bedroom | 5.73 m | 4.69 m | 5.73 m x 4.69 m |
| Second Level | Bedroom 2 | 5.3 m | 3.13 m | 5.3 m x 3.13 m |
| Second Level | Bedroom 3 | 3.99 m | 3.1 m | 3.99 m x 3.1 m |
| Second Level | Bedroom 4 | 4.2 m | 3.41 m | 4.2 m x 3.41 m |
| Basement | Kitchen | 4.36 m | 2.71 m | 4.36 m x 2.71 m |
| Basement | Primary Bedroom | 4.21 m | 3.66 m | 4.21 m x 3.66 m |
| Basement | Bedroom 2 | 4.21 m | 3.66 m | 4.21 m x 3.66 m |
| Basement | Laundry Room | Measurements not available | ||
| Basement | Family Room | 5.91 m | 3.66 m | 5.91 m x 3.66 m |
| Ground Level | Living Room | 5.18 m | 3.47 m | 5.18 m x 3.47 m |
| Ground Level | Dining Room | 4.08 m | 3.32 m | 4.08 m x 3.32 m |
| Ground Level | Kitchen | 4.54 m | 4.38 m | 4.54 m x 4.38 m |
| Ground Level | Family Room | 6 m | 3.07 m | 6 m x 3.07 m |
| Ground Level | Laundry Room | 2.19 m | 1.57 m | 2.19 m x 1.57 m |
Utilities
| Electricity | Installed |
https://www.realtor.ca/real-estate/28920550/62-walford-road-markham-middlefield-middlefield

