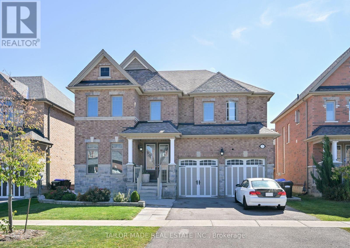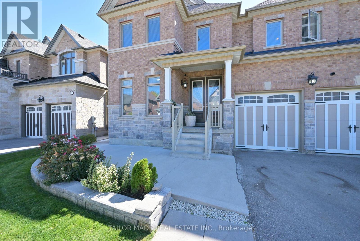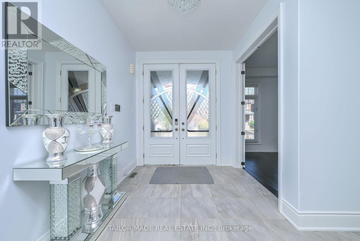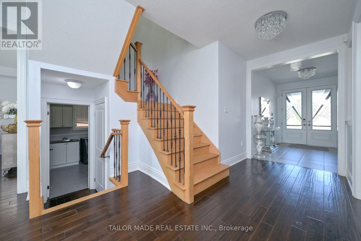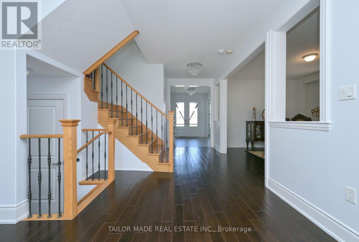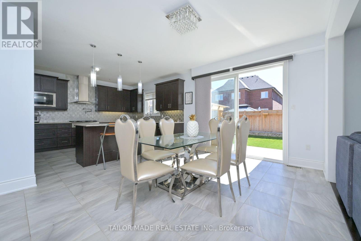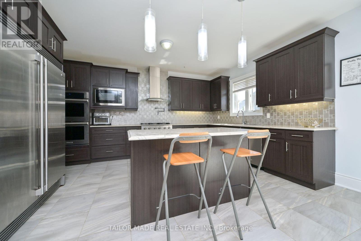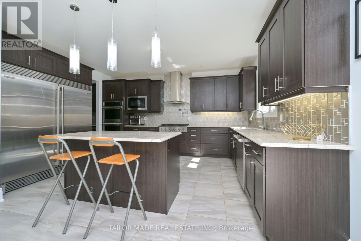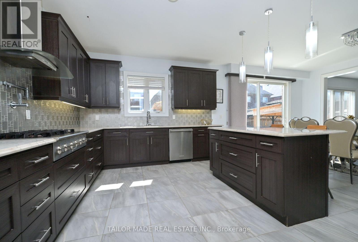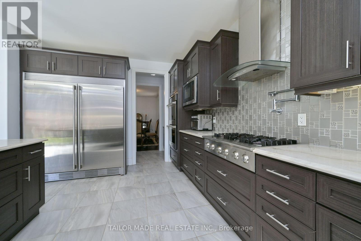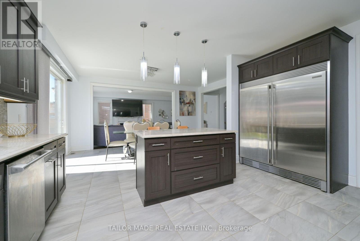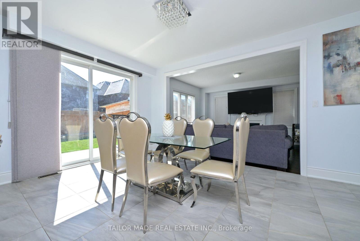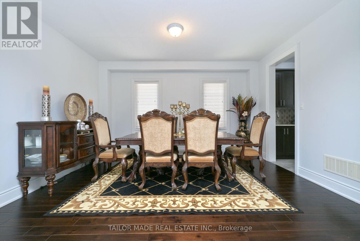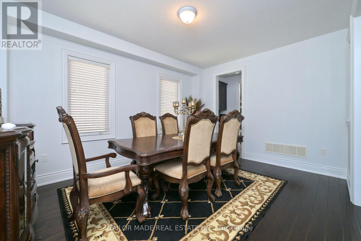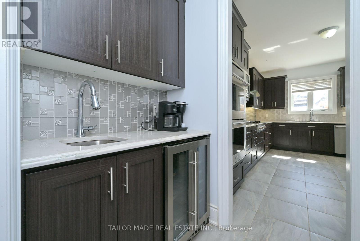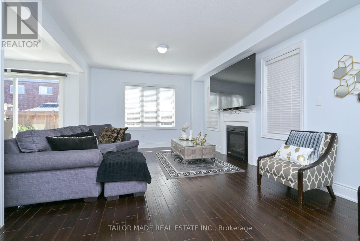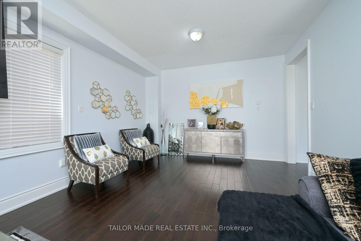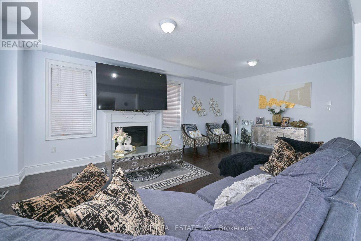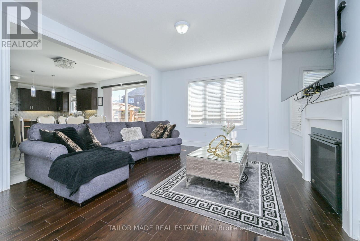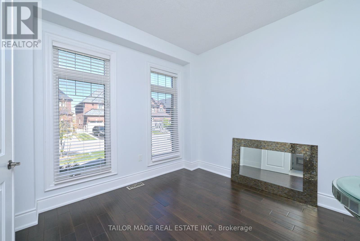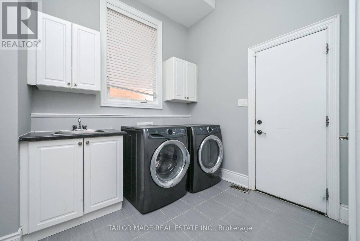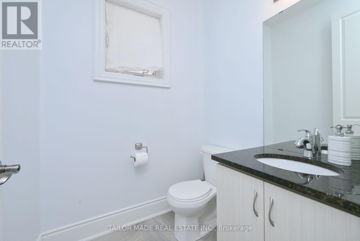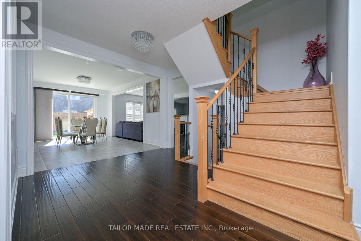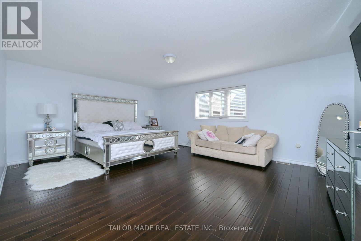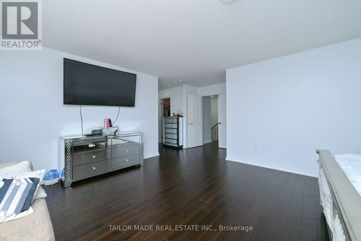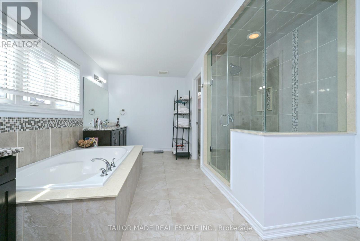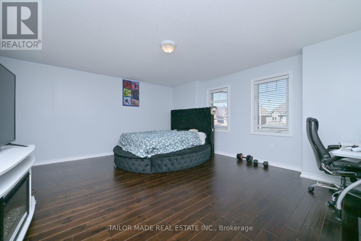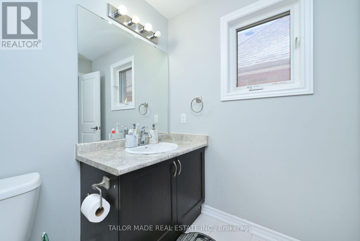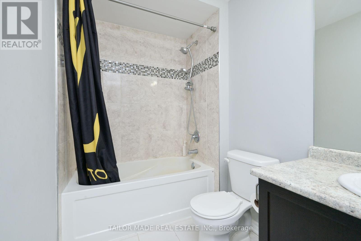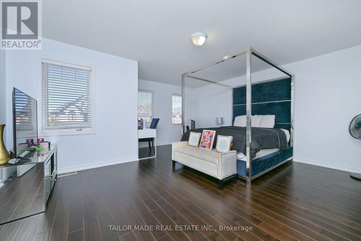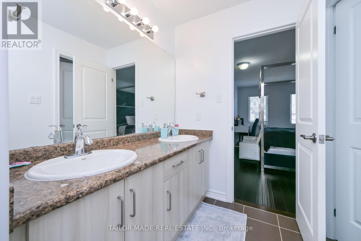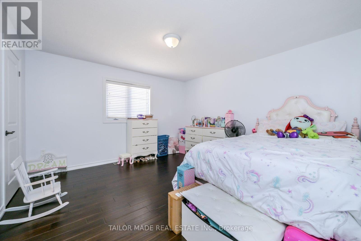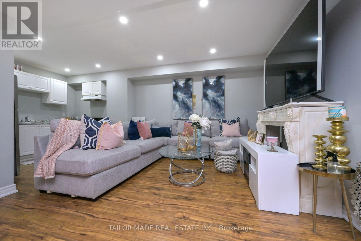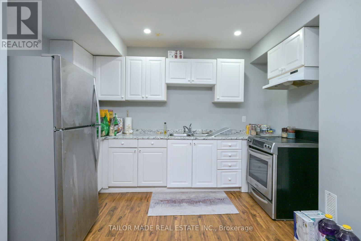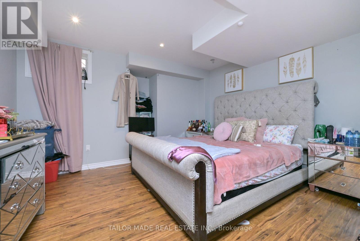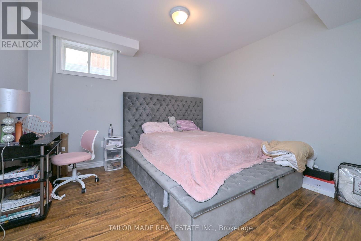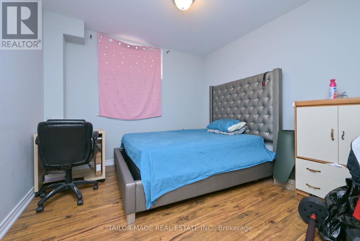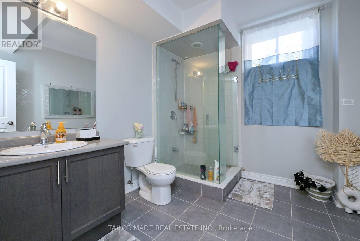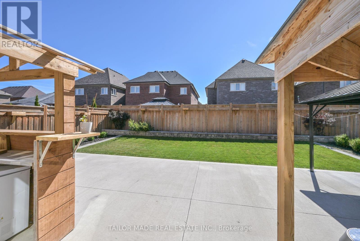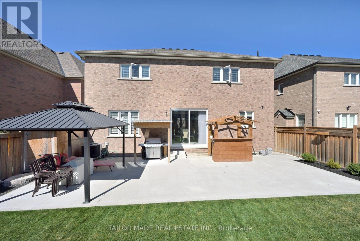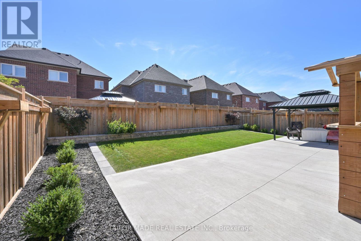519.240.3380
stacey@makeamove.ca
73 Morrison Avenue New Tecumseth (Alliston), Ontario L9R 0H5
7 Bedroom
5 Bathroom
3500 - 5000 sqft
Fireplace
Central Air Conditioning
Forced Air
Landscaped
$1,388,888
One of a kind Home with custom design changes including Butler's Pantry, undermount sink, wall mount pot filler over gas stovetop. Built in top of the line appliances. Main Floor Laundry with entrance to garage. Main floor den. 9'+ main floor ceilings. Bedroom 3 & 4 share a Jack and Jill 4Pc ensuite. Round corner drywall finishing. Concrete patio with Bar and shed. Poured concrete in the front and side of house. Basement finished with second 3 pc bath and 3 bedrooms Kitchen combined with living room area. Perfect for in-laws. (id:49187)
Property Details
| MLS® Number | N12430171 |
| Property Type | Single Family |
| Community Name | Alliston |
| Equipment Type | Water Heater - Gas, Water Heater |
| Features | In-law Suite |
| Parking Space Total | 4 |
| Rental Equipment Type | Water Heater - Gas, Water Heater |
| Structure | Patio(s) |
Building
| Bathroom Total | 5 |
| Bedrooms Above Ground | 4 |
| Bedrooms Below Ground | 3 |
| Bedrooms Total | 7 |
| Amenities | Fireplace(s) |
| Appliances | Garage Door Opener Remote(s), Oven - Built-in, Range, Dishwasher, Garage Door Opener, Microwave, Oven, Stove, Refrigerator |
| Basement Development | Finished |
| Basement Type | N/a (finished) |
| Construction Style Attachment | Detached |
| Cooling Type | Central Air Conditioning |
| Exterior Finish | Brick |
| Fireplace Present | Yes |
| Fireplace Total | 1 |
| Flooring Type | Hardwood, Ceramic, Laminate |
| Foundation Type | Concrete |
| Half Bath Total | 1 |
| Heating Fuel | Natural Gas |
| Heating Type | Forced Air |
| Stories Total | 2 |
| Size Interior | 3500 - 5000 Sqft |
| Type | House |
| Utility Water | Municipal Water |
Parking
| Garage |
Land
| Acreage | No |
| Landscape Features | Landscaped |
| Sewer | Sanitary Sewer |
| Size Depth | 108 Ft ,3 In |
| Size Frontage | 49 Ft ,2 In |
| Size Irregular | 49.2 X 108.3 Ft |
| Size Total Text | 49.2 X 108.3 Ft |
Rooms
| Level | Type | Length | Width | Dimensions |
|---|---|---|---|---|
| Second Level | Primary Bedroom | 5.87 m | 4.28 m | 5.87 m x 4.28 m |
| Second Level | Bedroom 2 | 5.29 m | 4.59 m | 5.29 m x 4.59 m |
| Second Level | Bedroom 3 | 5.17 m | 5.09 m | 5.17 m x 5.09 m |
| Second Level | Bedroom 4 | 3.9 m | 3.8 m | 3.9 m x 3.8 m |
| Basement | Bedroom 2 | 3.53 m | 3.27 m | 3.53 m x 3.27 m |
| Basement | Bedroom 3 | 3.35 m | 3.25 m | 3.35 m x 3.25 m |
| Basement | Great Room | 6.18 m | 3.49 m | 6.18 m x 3.49 m |
| Basement | Bedroom | 4.26 m | 4.15 m | 4.26 m x 4.15 m |
| Main Level | Great Room | 6.72 m | 3.93 m | 6.72 m x 3.93 m |
| Main Level | Kitchen | 4.25 m | 2.97 m | 4.25 m x 2.97 m |
| Main Level | Eating Area | 5.35 m | 3.49 m | 5.35 m x 3.49 m |
| Main Level | Dining Room | 4.54 m | 3.49 m | 4.54 m x 3.49 m |
https://www.realtor.ca/real-estate/28920280/73-morrison-avenue-new-tecumseth-alliston-alliston

