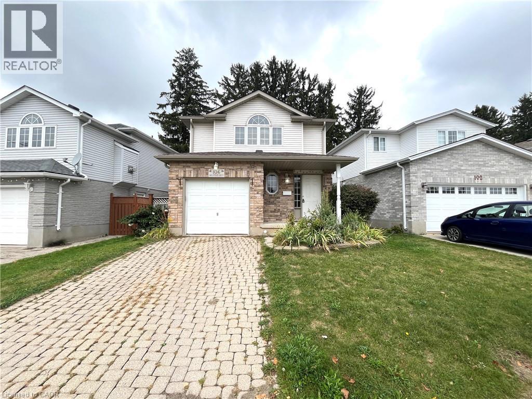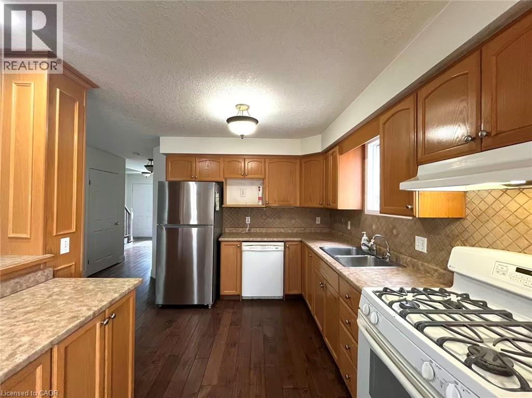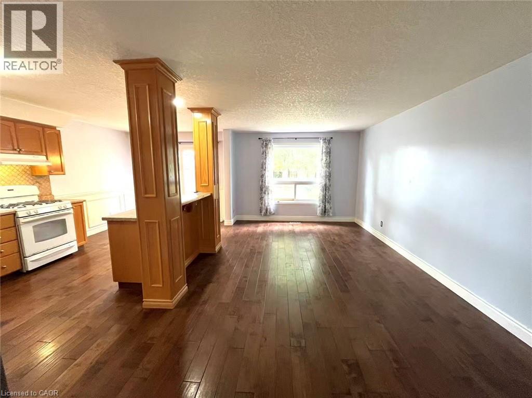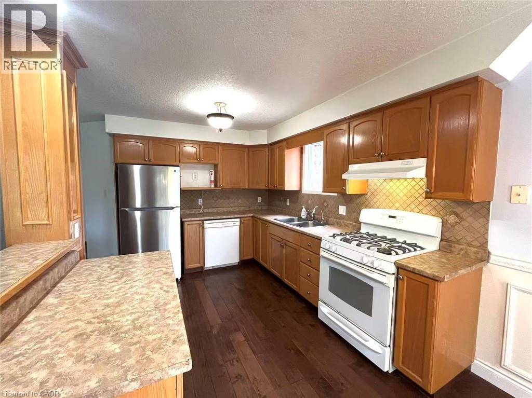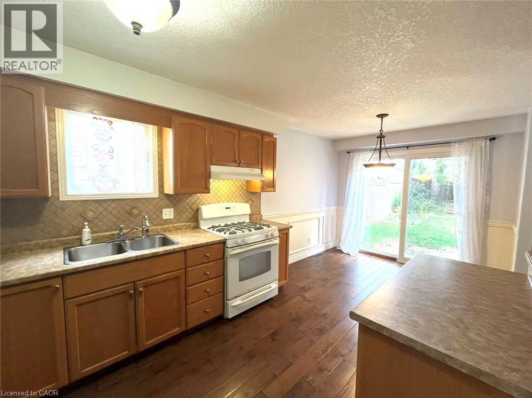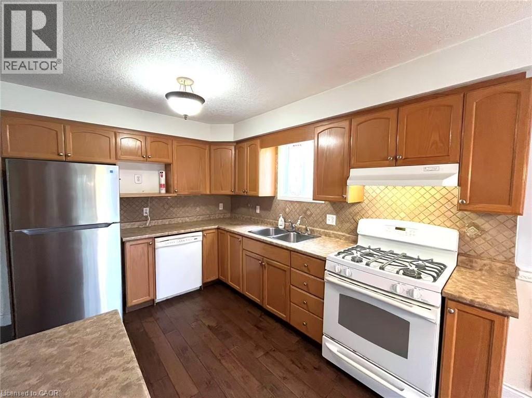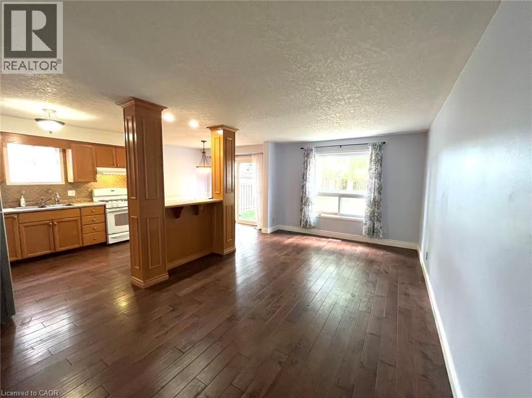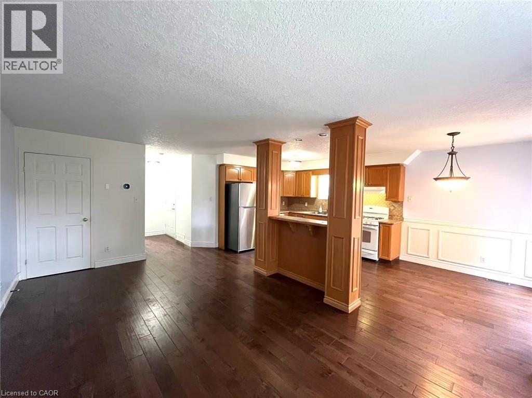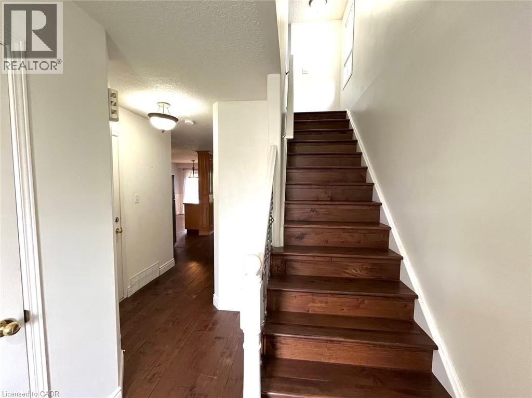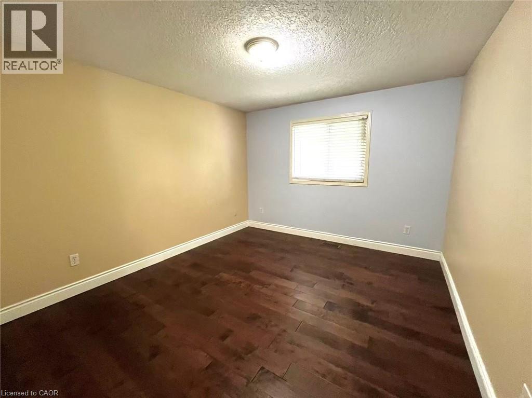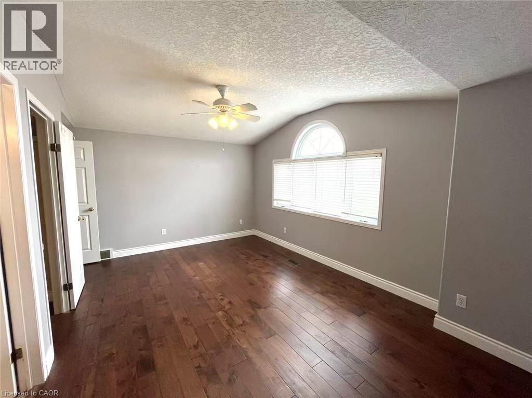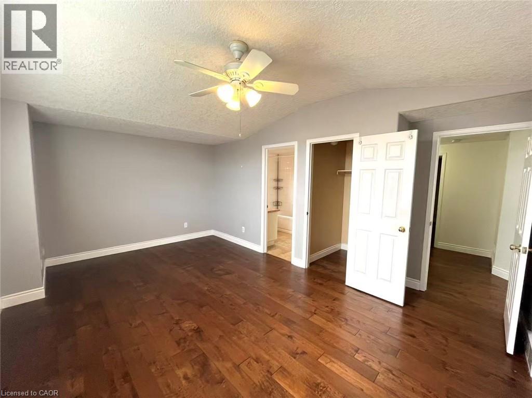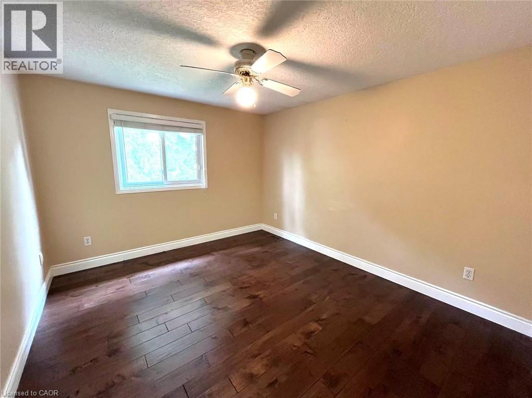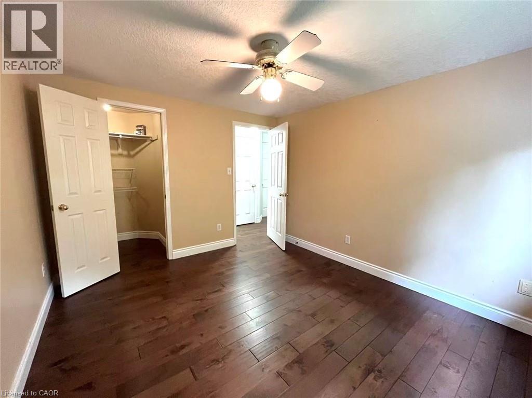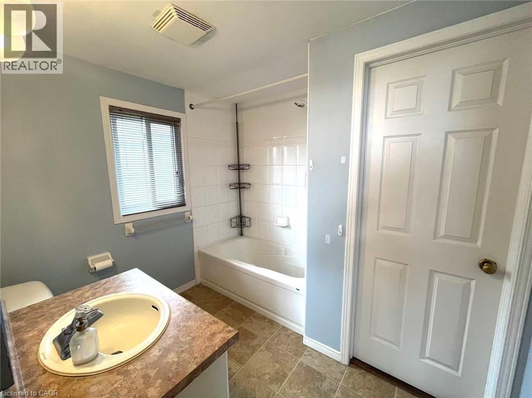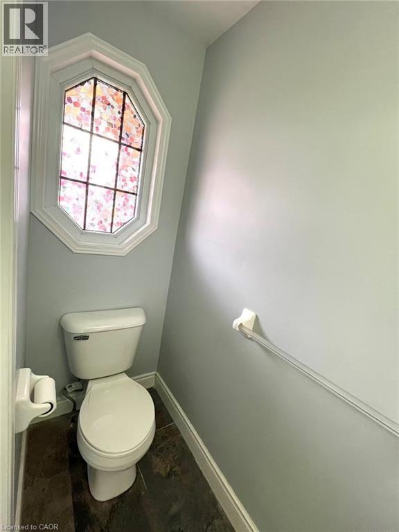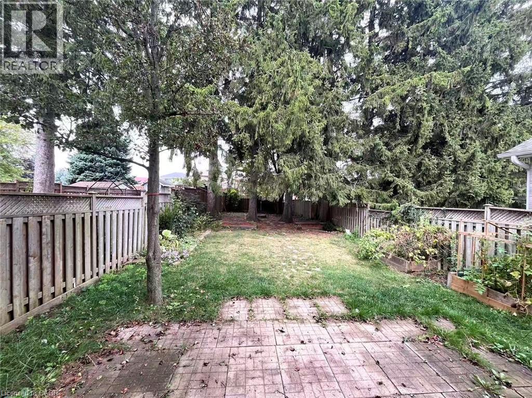519.240.3380
stacey@makeamove.ca
106 Mountain Mint Crescent Kitchener, Ontario N2E 3R7
3 Bedroom
2 Bathroom
1400 sqft
2 Level
Central Air Conditioning
Forced Air
$2,999 Monthly
3 Bed 1.5 Bath Home for Rent. Convenient Location: –10 min walk to Shopping Plaza (Shoppers, Starbucks, Walmart, Home Depot, Canadian Tire, Winners, Walmart, restaurants, and more) – 10 min drive to Fairview Park Mall – Walk to parks, schools (W.T. Townshend PS, John Sweeney Catholic School), and amenities – Easy access to HWY 7/8 and public transit Features: – Spacious, open-concept living & dining area – Master bedroom with ensuite bathroom – Attached garage + driveway parking - Big size room (id:49187)
Property Details
| MLS® Number | 40774137 |
| Property Type | Single Family |
| Neigbourhood | Laurentian West |
| Equipment Type | Water Heater |
| Features | Automatic Garage Door Opener |
| Parking Space Total | 2 |
| Rental Equipment Type | Water Heater |
Building
| Bathroom Total | 2 |
| Bedrooms Above Ground | 3 |
| Bedrooms Total | 3 |
| Appliances | Central Vacuum - Roughed In, Dishwasher, Dryer, Washer, Gas Stove(s) |
| Architectural Style | 2 Level |
| Basement Development | Unfinished |
| Basement Type | Partial (unfinished) |
| Constructed Date | 1999 |
| Construction Style Attachment | Detached |
| Cooling Type | Central Air Conditioning |
| Exterior Finish | Brick, Vinyl Siding |
| Foundation Type | Poured Concrete |
| Half Bath Total | 1 |
| Heating Fuel | Natural Gas |
| Heating Type | Forced Air |
| Stories Total | 2 |
| Size Interior | 1400 Sqft |
| Type | House |
| Utility Water | Municipal Water |
Parking
| Attached Garage |
Land
| Acreage | No |
| Sewer | Municipal Sewage System |
| Size Frontage | 38 Ft |
| Size Total | 0|under 1/2 Acre |
| Size Total Text | 0|under 1/2 Acre |
| Zoning Description | R4 |
Rooms
| Level | Type | Length | Width | Dimensions |
|---|---|---|---|---|
| Second Level | Bedroom | 12'4'' x 10'6'' | ||
| Second Level | Bedroom | 12'2'' x 10'8'' | ||
| Second Level | 1pc Bathroom | Measurements not available | ||
| Second Level | Primary Bedroom | 17'6'' x 11'4'' | ||
| Main Level | 3pc Bathroom | Measurements not available | ||
| Main Level | Living Room | 11'0'' x 19'1'' | ||
| Main Level | Kitchen | 19'6'' x 9'0'' |
https://www.realtor.ca/real-estate/28920076/106-mountain-mint-crescent-kitchener

