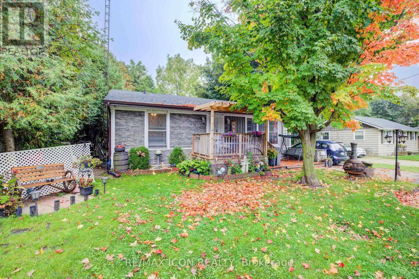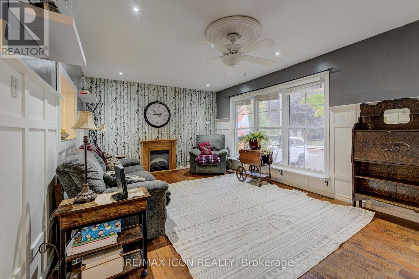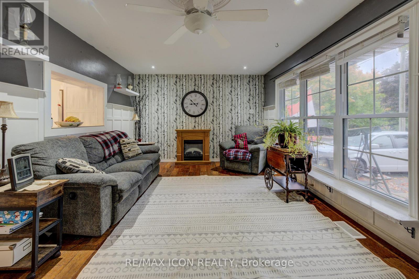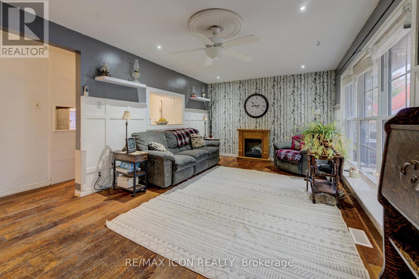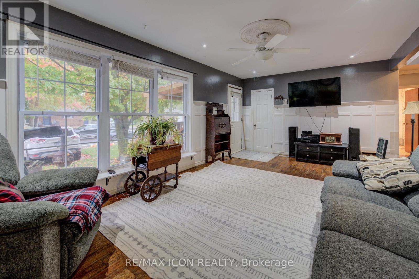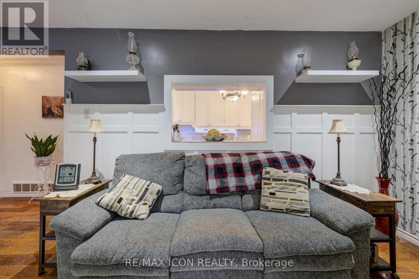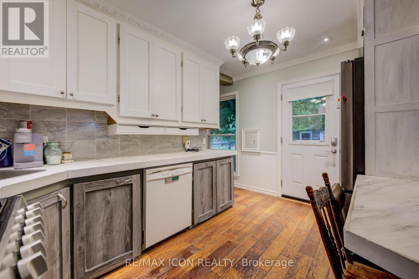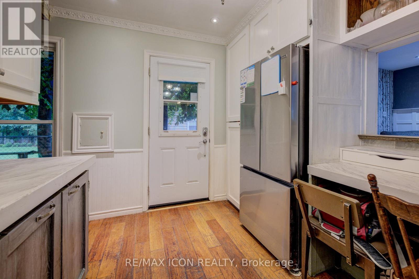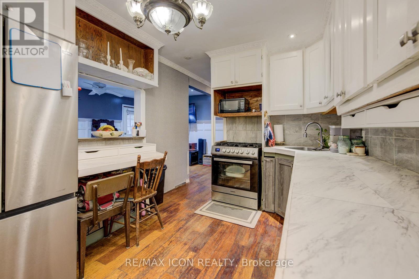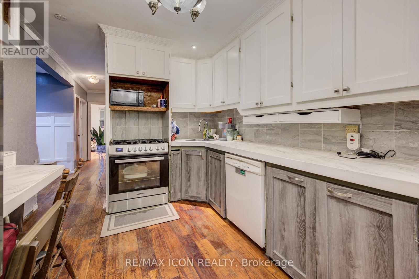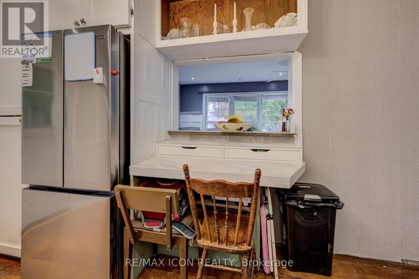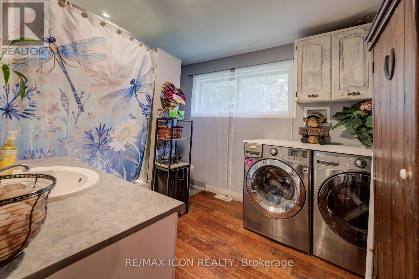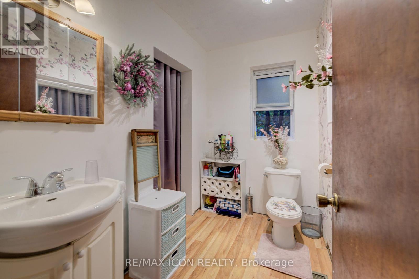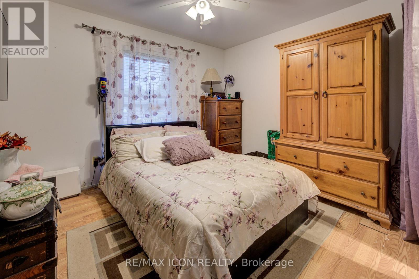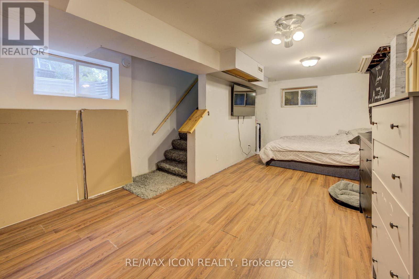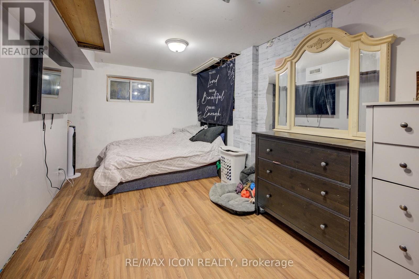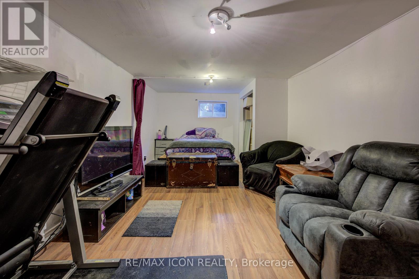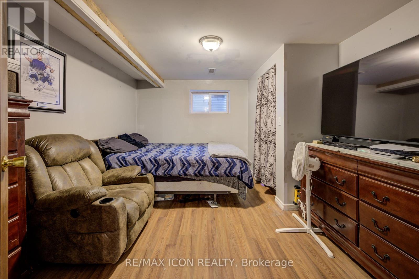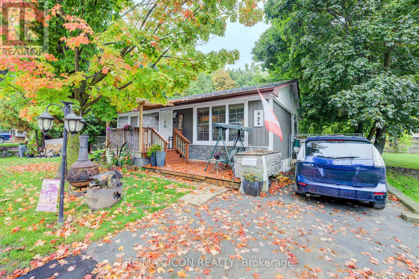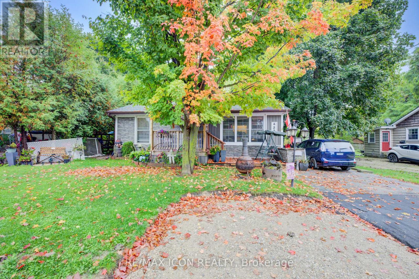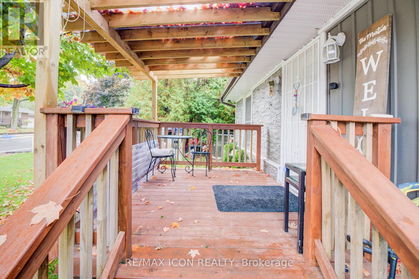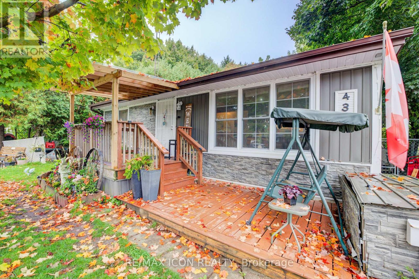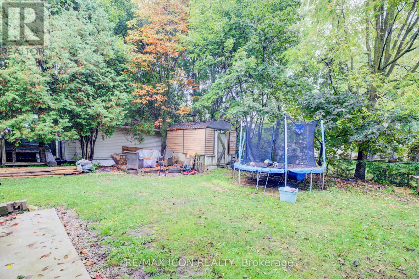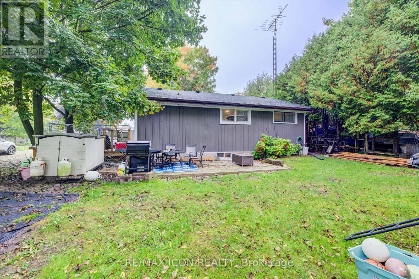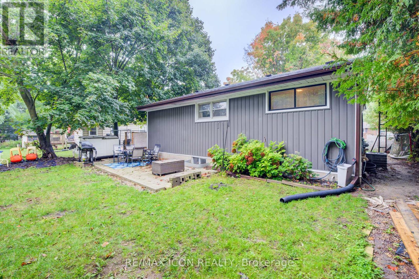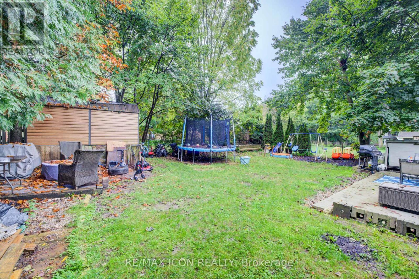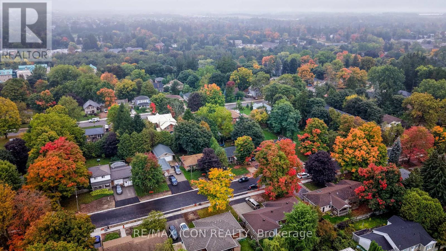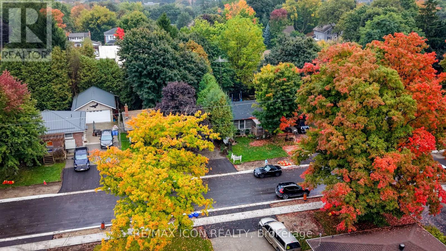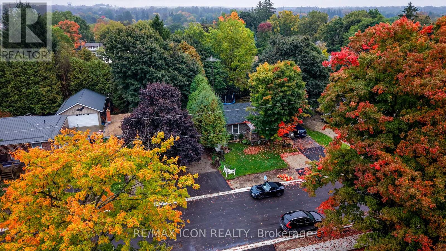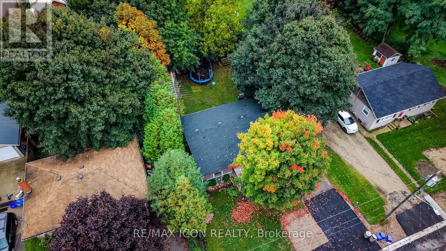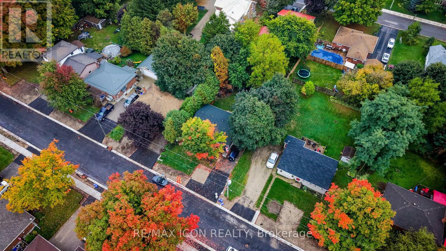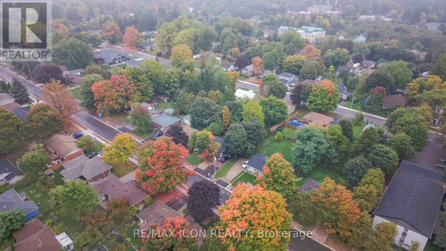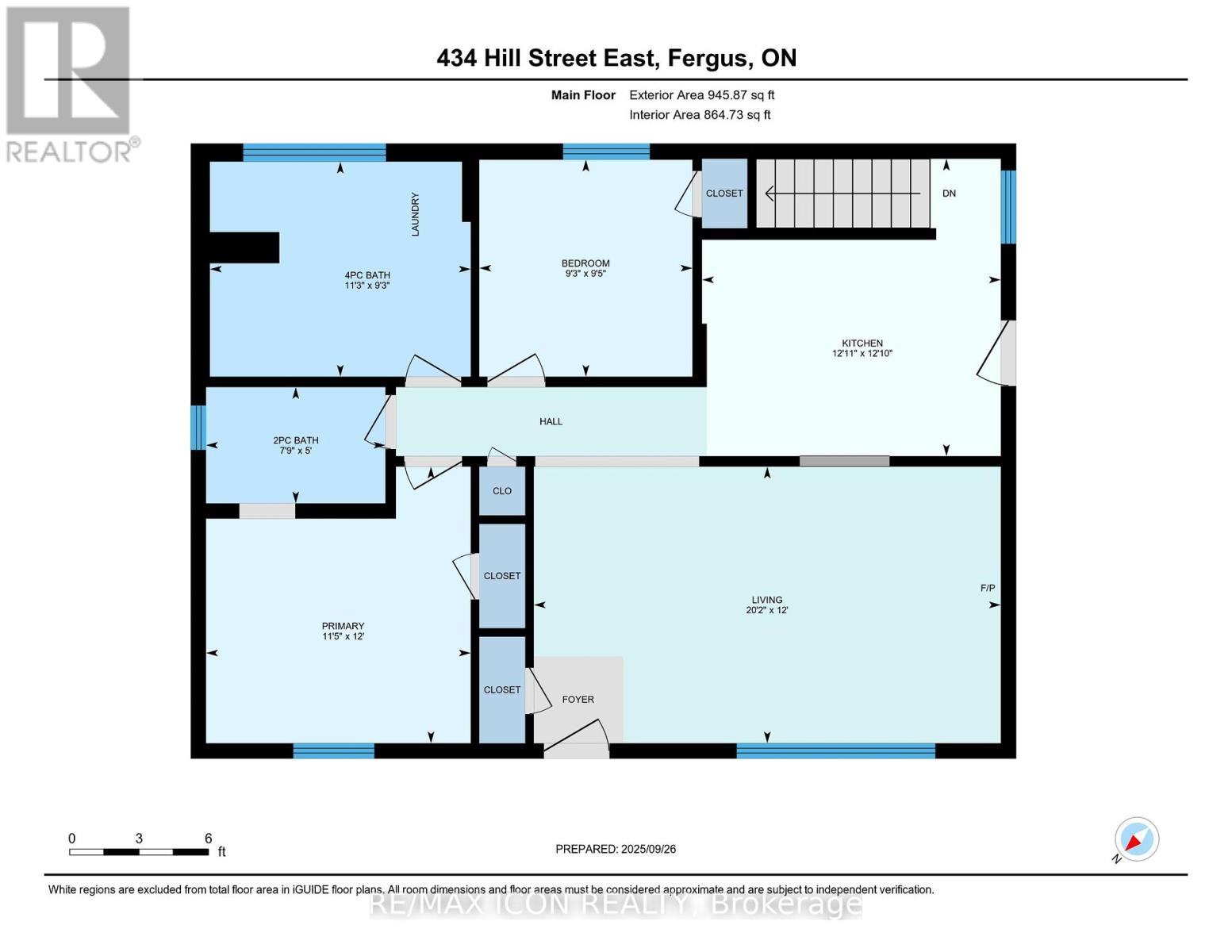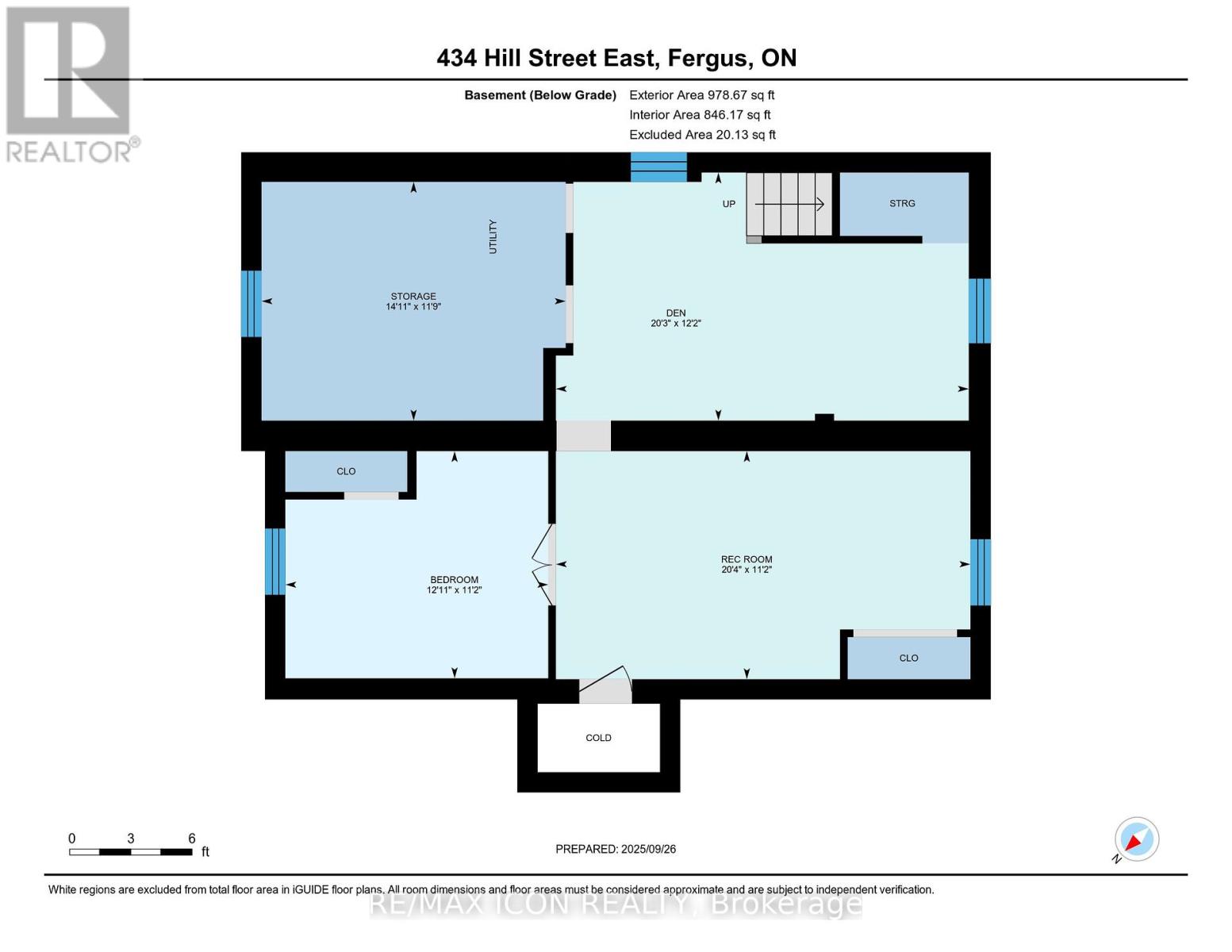519.240.3380
stacey@makeamove.ca
434 Hill Street E Centre Wellington (Fergus), Ontario N1M 1H7
3 Bedroom
2 Bathroom
700 - 1100 sqft
Bungalow
Fireplace
Central Air Conditioning
Forced Air
$599,000
New siding 2018, new eaves trough with gutter guards 2023, living room floor Brazilian mohogany salvaged from the Old Elora Mill, , Newer vinyl windows (id:49187)
Open House
This property has open houses!
October
11
Saturday
Starts at:
1:00 pm
Ends at:3:00 pm
Property Details
| MLS® Number | X12429131 |
| Property Type | Single Family |
| Community Name | Fergus |
| Amenities Near By | Hospital, Park, Place Of Worship, Schools |
| Community Features | Community Centre |
| Equipment Type | Water Heater - Gas |
| Features | Sump Pump |
| Parking Space Total | 5 |
| Rental Equipment Type | Water Heater - Gas |
| Structure | Deck |
Building
| Bathroom Total | 2 |
| Bedrooms Above Ground | 2 |
| Bedrooms Below Ground | 1 |
| Bedrooms Total | 3 |
| Age | 51 To 99 Years |
| Amenities | Fireplace(s) |
| Appliances | Dishwasher, Dryer, Freezer, Stove, Washer, Refrigerator |
| Architectural Style | Bungalow |
| Basement Type | Full |
| Construction Status | Insulation Upgraded |
| Construction Style Attachment | Detached |
| Cooling Type | Central Air Conditioning |
| Exterior Finish | Vinyl Siding |
| Fireplace Present | Yes |
| Fireplace Total | 1 |
| Foundation Type | Block |
| Half Bath Total | 1 |
| Heating Fuel | Natural Gas |
| Heating Type | Forced Air |
| Stories Total | 1 |
| Size Interior | 700 - 1100 Sqft |
| Type | House |
| Utility Water | Municipal Water |
Parking
| No Garage |
Land
| Acreage | No |
| Land Amenities | Hospital, Park, Place Of Worship, Schools |
| Sewer | Sanitary Sewer |
| Size Depth | 100 Ft |
| Size Frontage | 55 Ft |
| Size Irregular | 55 X 100 Ft |
| Size Total Text | 55 X 100 Ft|under 1/2 Acre |
| Zoning Description | R2 |
Rooms
| Level | Type | Length | Width | Dimensions |
|---|---|---|---|---|
| Basement | Bedroom 3 | 3.4 m | 3.93 m | 3.4 m x 3.93 m |
| Basement | Den | 3.71 m | 6.17 m | 3.71 m x 6.17 m |
| Basement | Recreational, Games Room | 3.41 m | 6.2 m | 3.41 m x 6.2 m |
| Basement | Other | 3.57 m | 4.55 m | 3.57 m x 4.55 m |
| Main Level | Living Room | 3.65 m | 6.15 m | 3.65 m x 6.15 m |
| Main Level | Kitchen | 3.92 m | 3.94 m | 3.92 m x 3.94 m |
| Main Level | Bathroom | 1.53 m | 2.36 m | 1.53 m x 2.36 m |
| Main Level | Primary Bedroom | 3.65 m | 3.49 m | 3.65 m x 3.49 m |
| Main Level | Bedroom 2 | 2.86 m | 2.81 m | 2.86 m x 2.81 m |
| Main Level | Bathroom | 2.83 m | 3.44 m | 2.83 m x 3.44 m |
https://www.realtor.ca/real-estate/28918385/434-hill-street-e-centre-wellington-fergus-fergus

