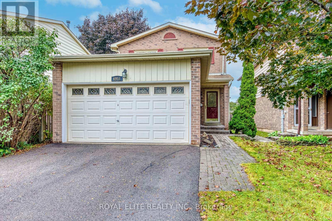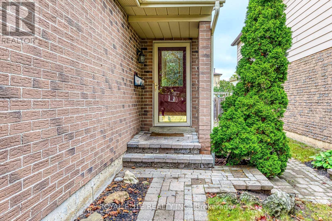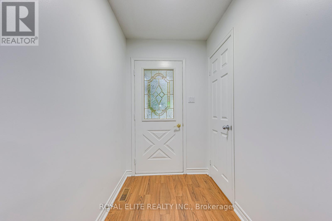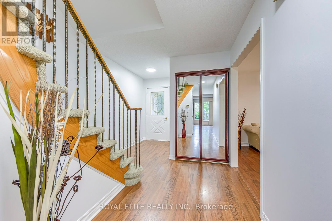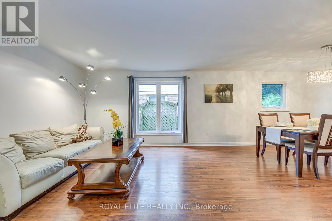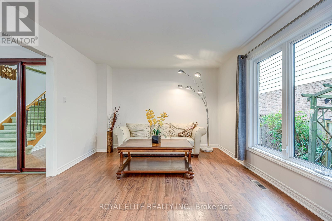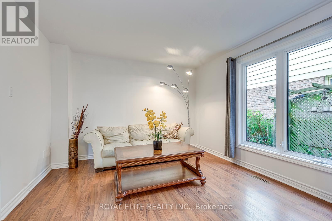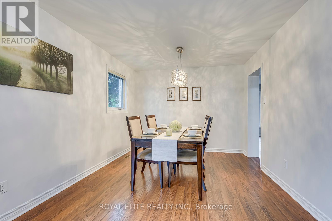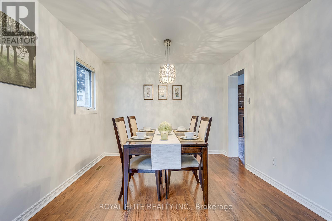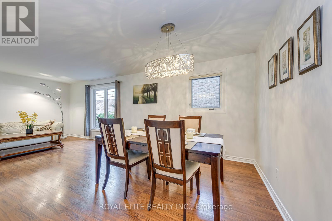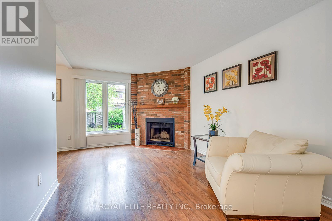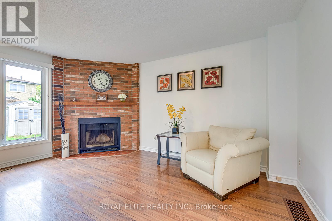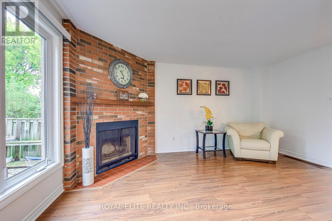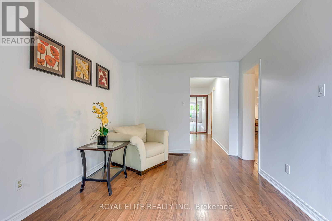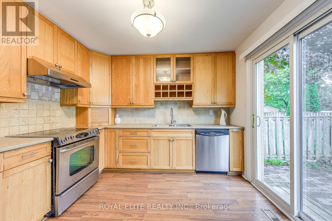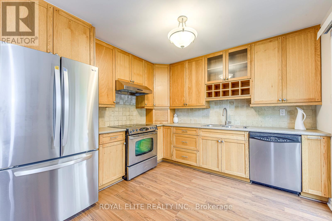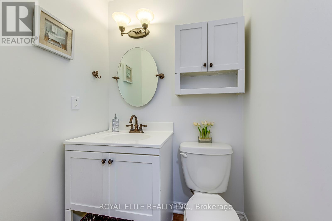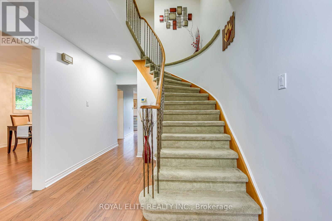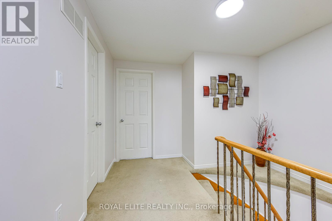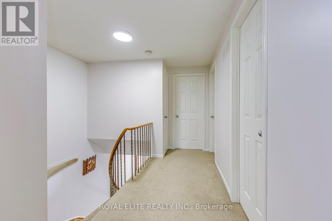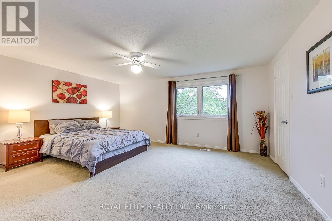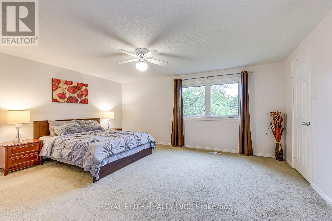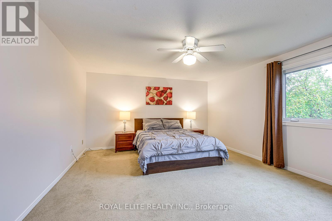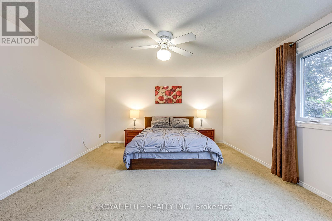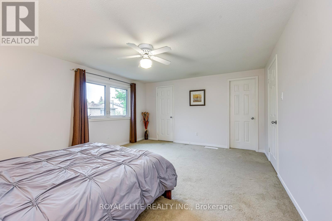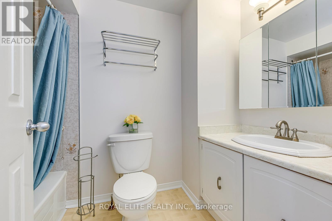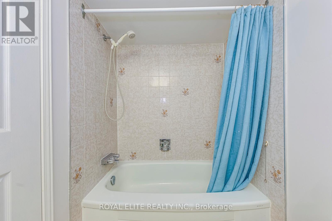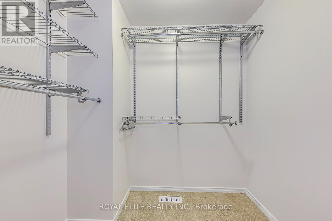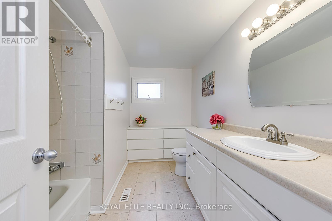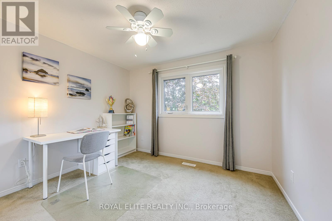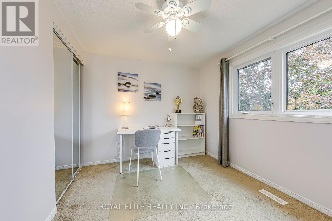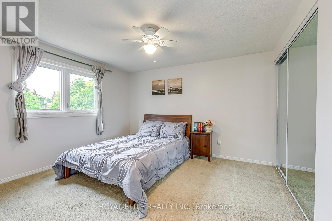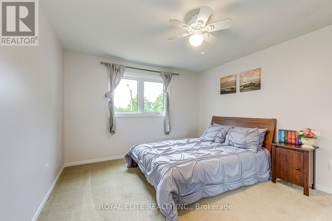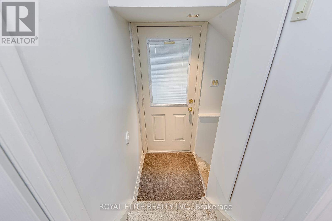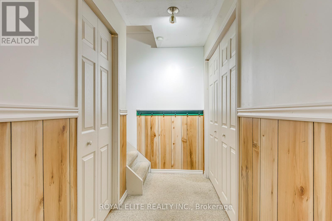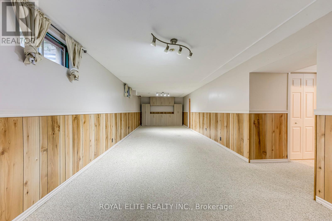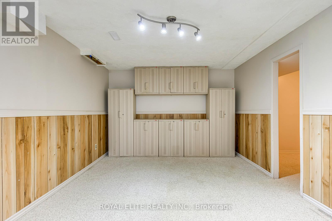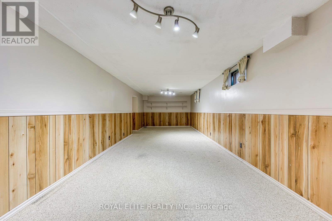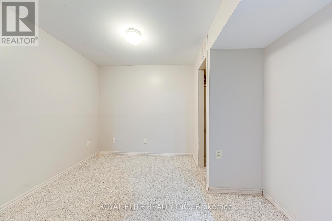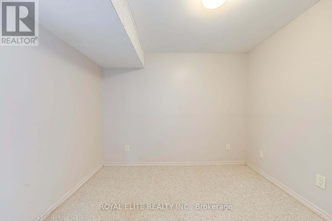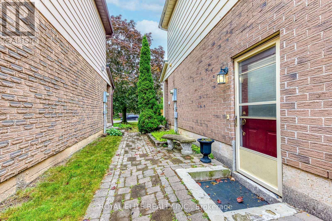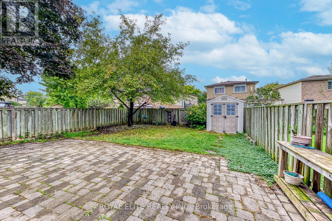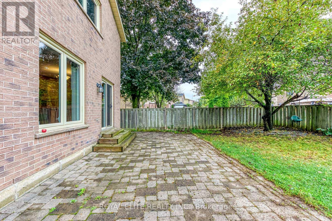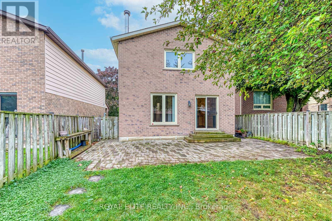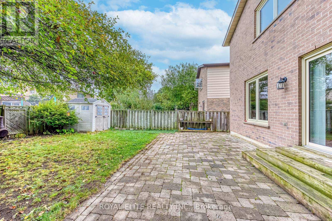519.240.3380
stacey@makeamove.ca
6951 Harris Road Mississauga (Meadowvale), Ontario L5N 4Y9
4 Bedroom
3 Bathroom
1500 - 2000 sqft
Fireplace
Central Air Conditioning
Forced Air
$999,000
Meadowvale Gem Displays True Pride In Ownership! Just Move In And Enjoy! This Detached Home Features 3 Bdrms, 3 Baths & A Fully Finished Bsmt W/ Side Entrance!! Main Lvl Offers An Open Concept Living/Dining Rm, Modern Kitchen W/Lots Of Counterspace & Cabinets, A Cozy & Rare Fam Rm W/ Fireplace. Second Lvl Includes 3 Well-Sized Bdrms Each W/Closets And 2 Baths. Interlock From Front Of House To The Beautiful Garden! entirely new paint , Roof (2021) , Min to Elementary school, Transit, Community center , shopping center and more (id:49187)
Property Details
| MLS® Number | W12428574 |
| Property Type | Single Family |
| Community Name | Meadowvale |
| Amenities Near By | Place Of Worship, Public Transit, Schools |
| Community Features | Community Centre |
| Equipment Type | Water Heater |
| Parking Space Total | 4 |
| Rental Equipment Type | Water Heater |
| Structure | Shed |
Building
| Bathroom Total | 3 |
| Bedrooms Above Ground | 3 |
| Bedrooms Below Ground | 1 |
| Bedrooms Total | 4 |
| Appliances | Garage Door Opener Remote(s), Dryer, Stove, Washer, Refrigerator |
| Basement Development | Finished |
| Basement Features | Separate Entrance |
| Basement Type | N/a (finished) |
| Construction Style Attachment | Detached |
| Cooling Type | Central Air Conditioning |
| Exterior Finish | Brick, Aluminum Siding |
| Fireplace Present | Yes |
| Fireplace Total | 1 |
| Flooring Type | Laminate, Carpeted |
| Foundation Type | Concrete |
| Half Bath Total | 1 |
| Heating Fuel | Natural Gas |
| Heating Type | Forced Air |
| Stories Total | 2 |
| Size Interior | 1500 - 2000 Sqft |
| Type | House |
| Utility Water | Municipal Water |
Parking
| Attached Garage | |
| Garage |
Land
| Acreage | No |
| Fence Type | Fenced Yard |
| Land Amenities | Place Of Worship, Public Transit, Schools |
| Sewer | Sanitary Sewer |
| Size Depth | 115 Ft |
| Size Frontage | 33 Ft ,1 In |
| Size Irregular | 33.1 X 115 Ft |
| Size Total Text | 33.1 X 115 Ft |
Rooms
| Level | Type | Length | Width | Dimensions |
|---|---|---|---|---|
| Second Level | Primary Bedroom | 3.96 m | 5.06 m | 3.96 m x 5.06 m |
| Second Level | Bedroom 2 | 3.81 m | 3.35 m | 3.81 m x 3.35 m |
| Second Level | Bedroom 3 | 3.2 m | 2.74 m | 3.2 m x 2.74 m |
| Basement | Recreational, Games Room | 10.3 m | 3.08 m | 10.3 m x 3.08 m |
| Basement | Bedroom 4 | 3.05 m | 2.83 m | 3.05 m x 2.83 m |
| Main Level | Dining Room | 2.89 m | 3.35 m | 2.89 m x 3.35 m |
| Main Level | Kitchen | 3.22 m | 3.35 m | 3.22 m x 3.35 m |
| Main Level | Family Room | 4.88 m | 3.05 m | 4.88 m x 3.05 m |
https://www.realtor.ca/real-estate/28916985/6951-harris-road-mississauga-meadowvale-meadowvale

