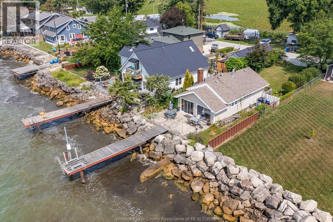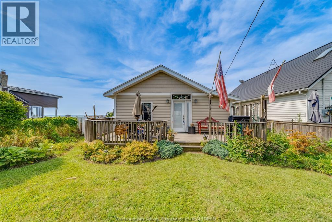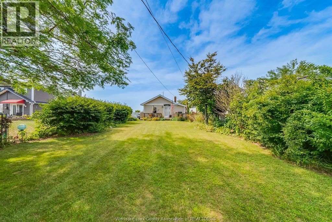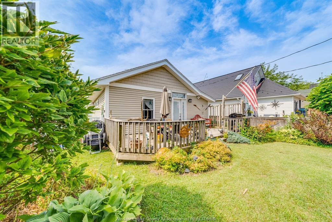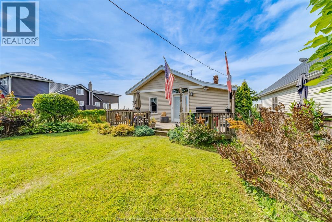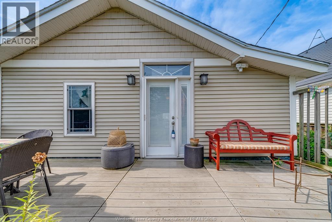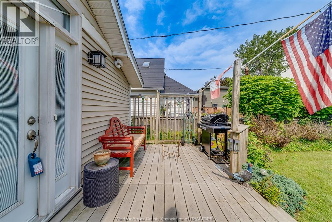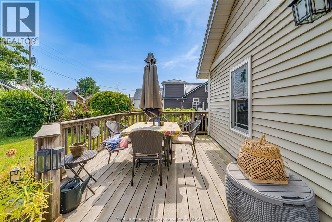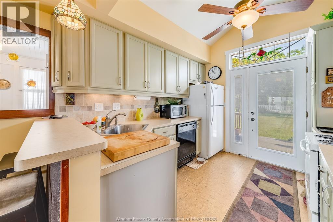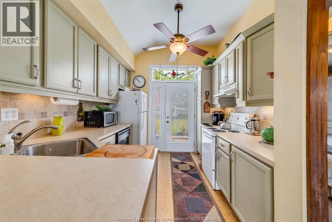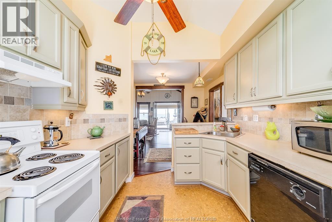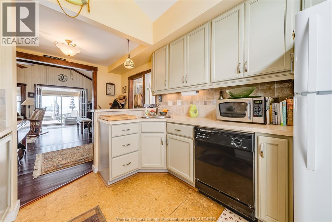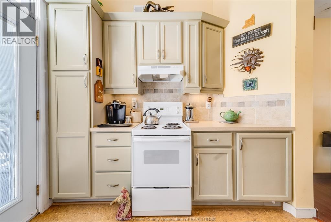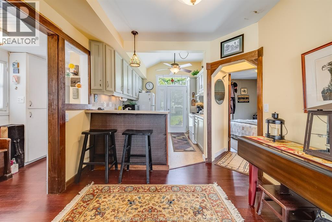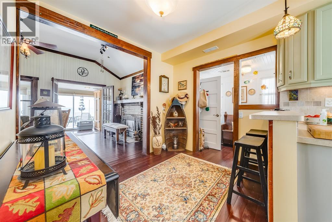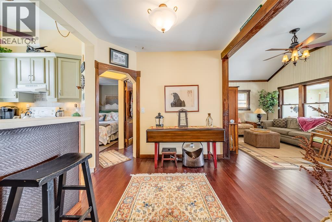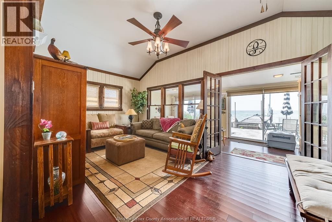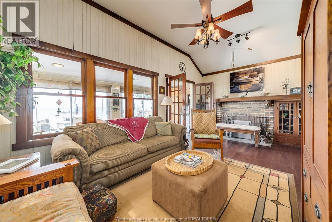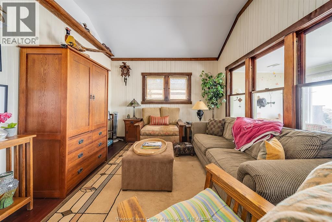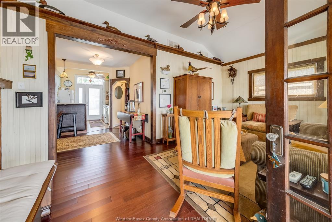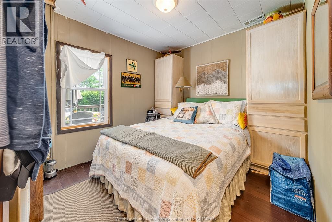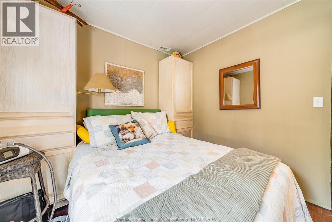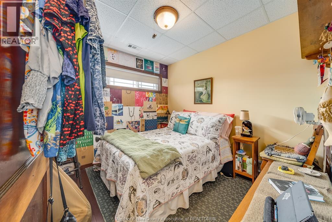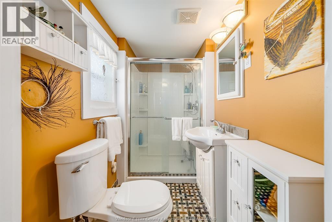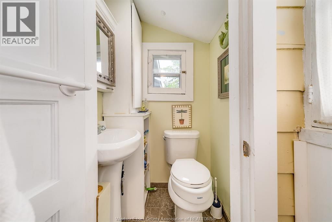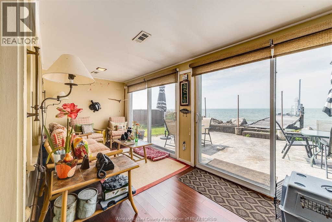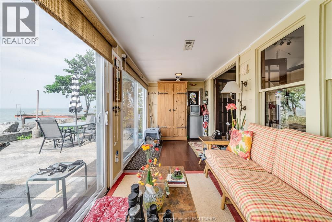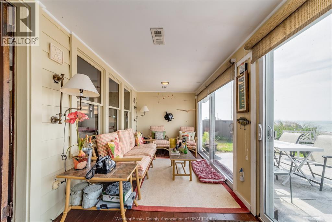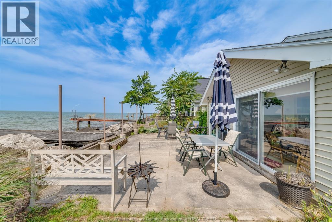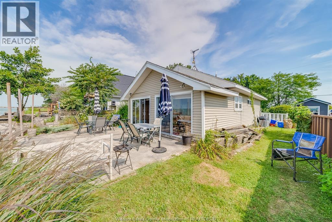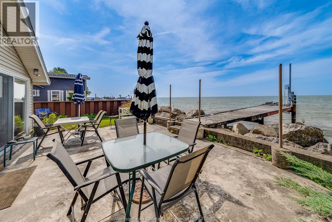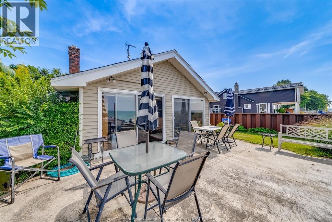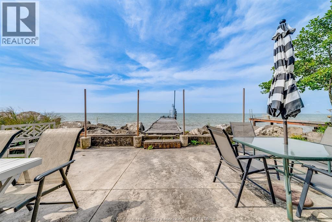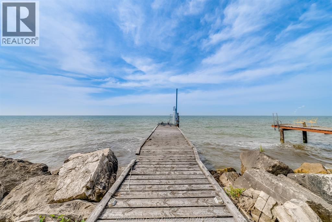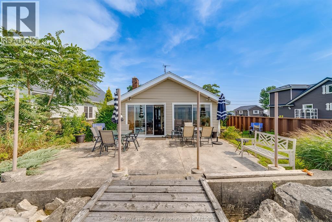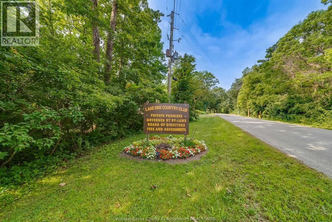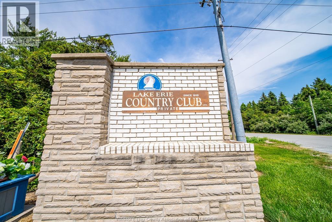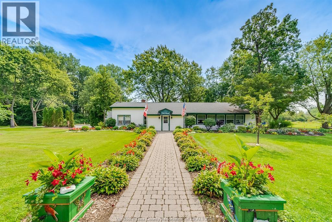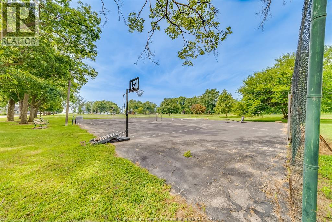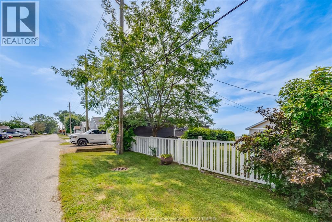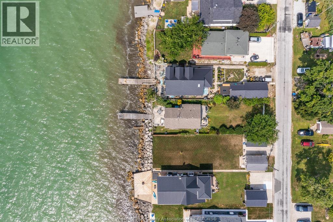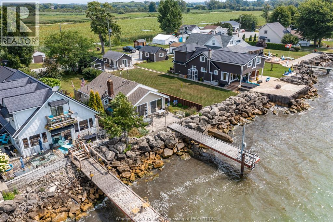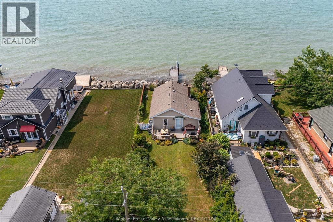2 Bedroom
2 Bathroom
Bungalow, Cottage
Fireplace
Central Air Conditioning
Forced Air, Furnace
Waterfront
Landscaped
$499,000
Welcome to 499 Lakeside Drive, this charming 2-bedroom, 2-bathroom Lake Erie waterfront retreat, perfectly situated in the prestigious Lake Erie Country Club. Offering year-round cottage vibes, this home blends relaxation with convenience. Enjoy breathtaking views and direct water access from your private backyard, complete with stamped concrete patio and a boat dock—ideal for boating, fishing, or simply soaking in the scenery. Annual fees of just $839.14 provide exceptional value, including use of the community boat ramp, rental of the lot directly across the street, access to a beautiful park area, and so much more. Whether you’re seeking a weekend escape or a full-time waterfront lifestyle, this property delivers the best of both worlds. (id:49187)
Property Details
|
MLS® Number
|
25024265 |
|
Property Type
|
Single Family |
|
Features
|
Front Driveway, Gravel Driveway |
|
Water Front Type
|
Waterfront |
Building
|
Bathroom Total
|
2 |
|
Bedrooms Above Ground
|
2 |
|
Bedrooms Total
|
2 |
|
Appliances
|
Dishwasher, Microwave, Refrigerator, Stove |
|
Architectural Style
|
Bungalow, Cottage |
|
Constructed Date
|
1920 |
|
Construction Style Attachment
|
Detached |
|
Cooling Type
|
Central Air Conditioning |
|
Exterior Finish
|
Aluminum/vinyl |
|
Fireplace Fuel
|
Wood |
|
Fireplace Present
|
Yes |
|
Fireplace Type
|
Conventional |
|
Flooring Type
|
Ceramic/porcelain, Cork |
|
Half Bath Total
|
1 |
|
Heating Fuel
|
Natural Gas |
|
Heating Type
|
Forced Air, Furnace |
|
Stories Total
|
1 |
|
Type
|
House |
Parking
Land
|
Acreage
|
No |
|
Landscape Features
|
Landscaped |
|
Size Irregular
|
40.2 X 145.49 Ft / 0.134 Ac |
|
Size Total Text
|
40.2 X 145.49 Ft / 0.134 Ac |
|
Zoning Description
|
R1 |
Rooms
| Level |
Type |
Length |
Width |
Dimensions |
|
Main Level |
Bedroom |
|
|
Measurements not available |
|
Main Level |
Bedroom |
|
|
Measurements not available |
|
Main Level |
2pc Bathroom |
|
|
Measurements not available |
|
Main Level |
3pc Bathroom |
|
|
Measurements not available |
|
Main Level |
Sunroom |
|
|
Measurements not available |
|
Main Level |
Family Room/fireplace |
|
|
Measurements not available |
|
Main Level |
Kitchen/dining Room |
|
|
Measurements not available |
https://www.realtor.ca/real-estate/28911257/499-lakeside-drive-amherstburg

