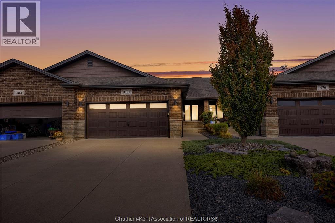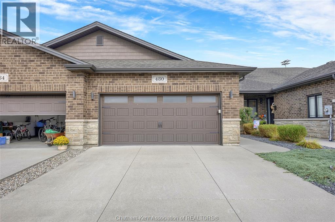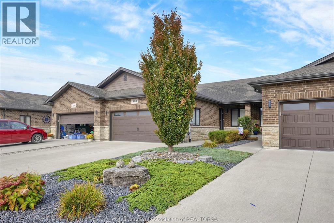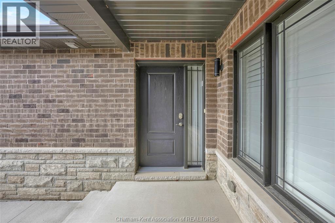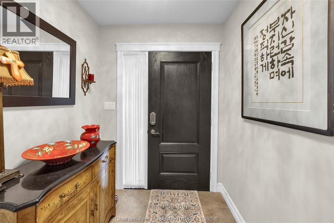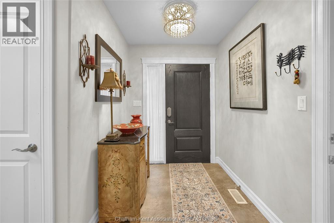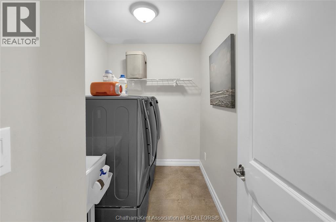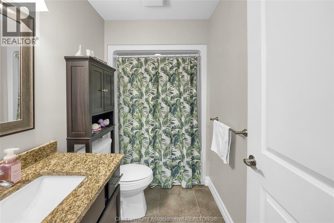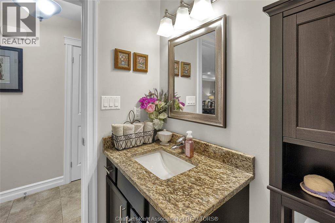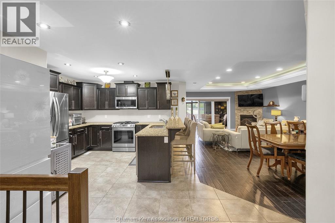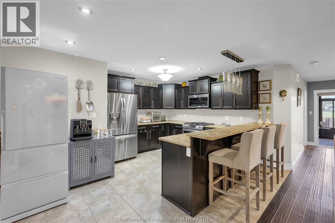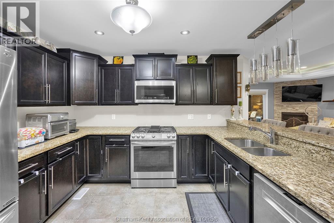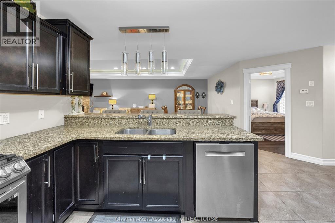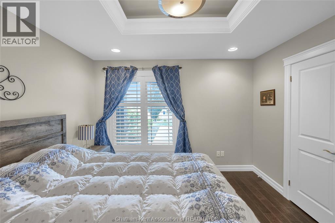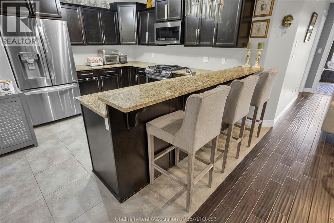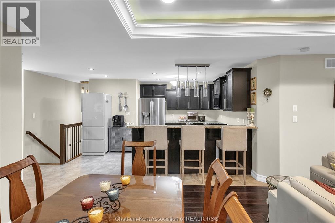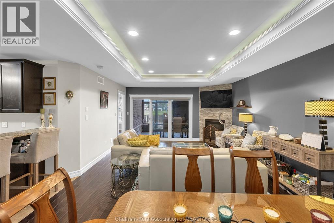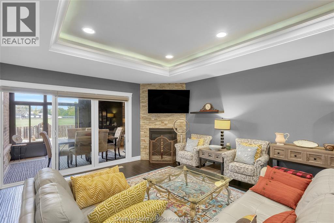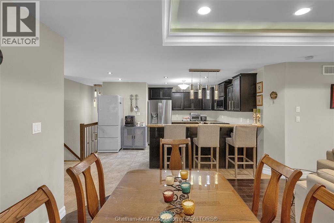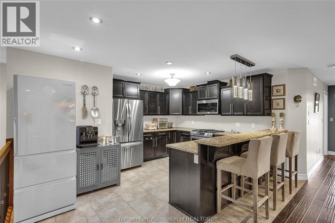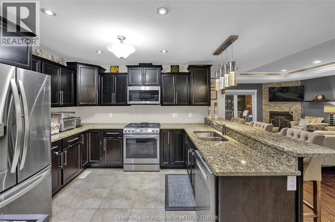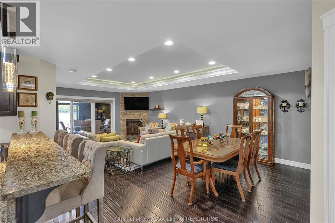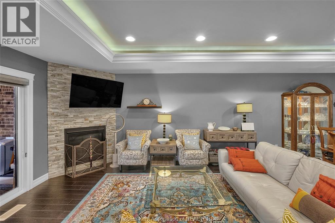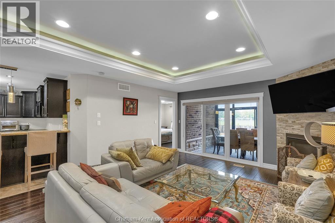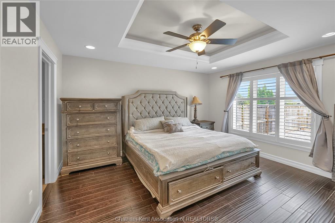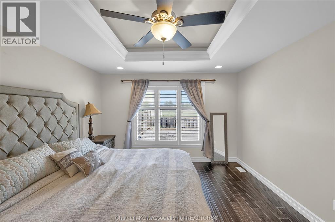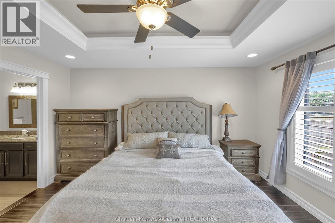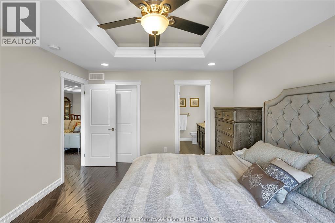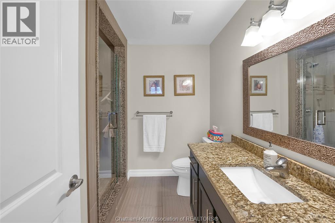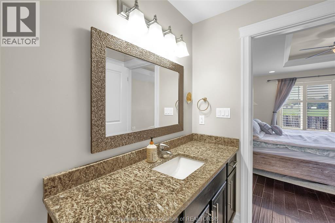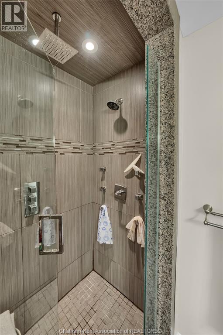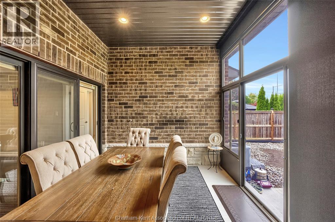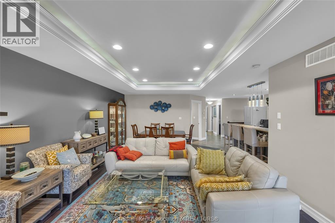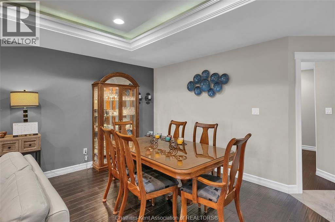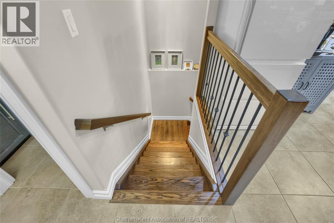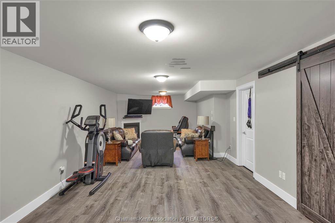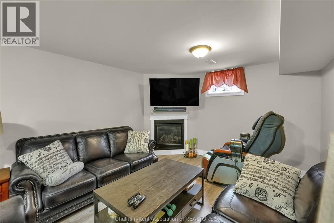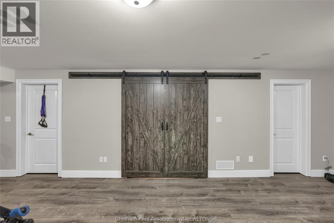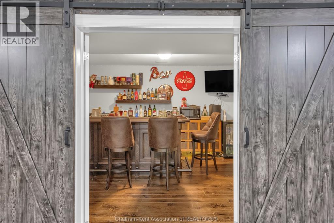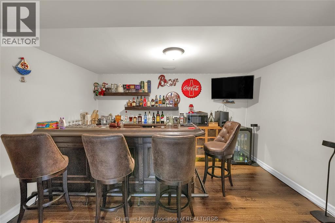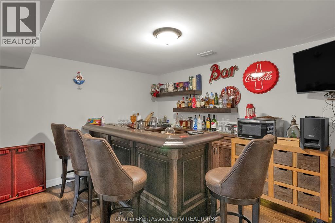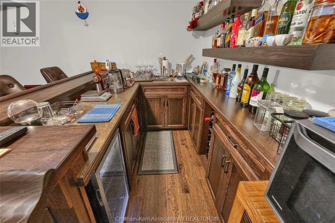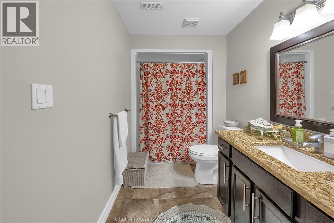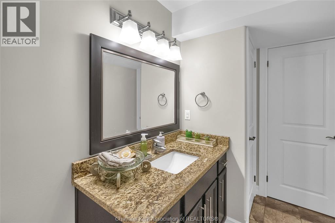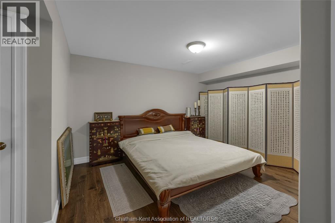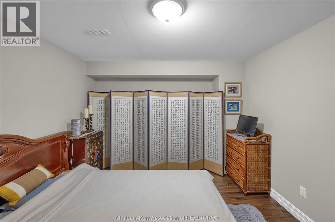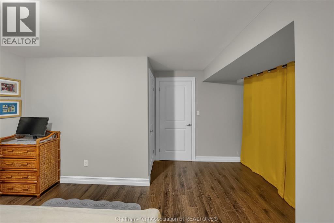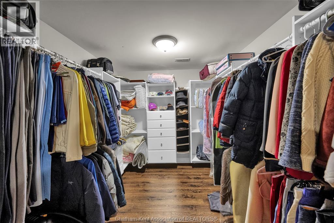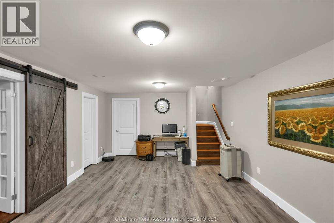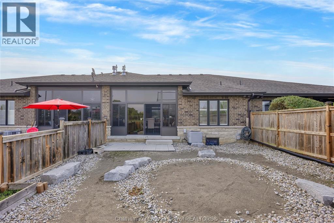519.240.3380
stacey@makeamove.ca
480 Tweedsmuir Avenue West Chatham, Ontario N7M 0K9
3 Bedroom
3 Bathroom
Bungalow
Fireplace
Central Air Conditioning
Forced Air
Landscaped
$609,900
This townhouse offers maintenance free exterior backing onto a green space with a soccer field and no grass to cut. Enjoy the 3 season florida room. The home offers 3 bedrooms, plus 3 baths, 2 gas fireplaces, tray ceilings throughout on the 1st floor. All floors are hardwoods and ceramic. Townhouse boasts a large finished basement with $30,000.00 custom made bar in the rec room for your entertaining pleasure. All principal rooms are large. Kitchen features stainless steel appliances with stool height counter for breakfast. Close to Catholic southside super school. Lots of storage. Double car garage with remotes. (id:49187)
Property Details
| MLS® Number | 25024301 |
| Property Type | Single Family |
| Equipment Type | Other |
| Features | Concrete Driveway, Finished Driveway |
| Rental Equipment Type | Other |
Building
| Bathroom Total | 3 |
| Bedrooms Above Ground | 2 |
| Bedrooms Below Ground | 1 |
| Bedrooms Total | 3 |
| Appliances | Dishwasher, Dryer, Microwave, Refrigerator, Stove, Washer |
| Architectural Style | Bungalow |
| Constructed Date | 2016 |
| Construction Style Attachment | Attached |
| Cooling Type | Central Air Conditioning |
| Exterior Finish | Aluminum/vinyl, Brick, Stone |
| Fireplace Fuel | Gas,gas |
| Fireplace Present | Yes |
| Fireplace Type | Direct Vent,direct Vent |
| Flooring Type | Ceramic/porcelain, Hardwood, Laminate |
| Foundation Type | Concrete |
| Heating Fuel | Natural Gas |
| Heating Type | Forced Air |
| Stories Total | 1 |
| Type | Row / Townhouse |
Parking
| Attached Garage | |
| Garage |
Land
| Acreage | No |
| Fence Type | Fence |
| Landscape Features | Landscaped |
| Size Irregular | 28.35 X 140.07 |
| Size Total Text | 28.35 X 140.07 |
| Zoning Description | Res |
Rooms
| Level | Type | Length | Width | Dimensions |
|---|---|---|---|---|
| Lower Level | Other | 13 ft | 15 ft | 13 ft x 15 ft |
| Lower Level | Storage | 12 ft | 18 ft | 12 ft x 18 ft |
| Lower Level | 3pc Bathroom | Measurements not available | ||
| Lower Level | Recreation Room | 13 ft | 25 ft | 13 ft x 25 ft |
| Main Level | 4pc Bathroom | Measurements not available | ||
| Main Level | 3pc Ensuite Bath | Measurements not available | ||
| Main Level | Bedroom | 12 ft | 11 ft | 12 ft x 11 ft |
| Main Level | Primary Bedroom | 12 ft | 15 ft | 12 ft x 15 ft |
| Main Level | Dining Nook | 10 ft | 10 ft | 10 ft x 10 ft |
| Main Level | Kitchen | 12 ft | 13 ft | 12 ft x 13 ft |
| Main Level | Living Room | 25 ft | 14 ft | 25 ft x 14 ft |
https://www.realtor.ca/real-estate/28916137/480-tweedsmuir-avenue-west-chatham

