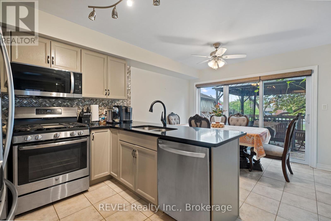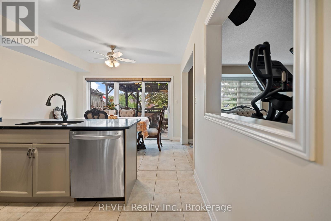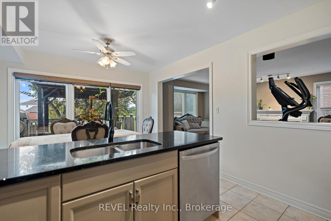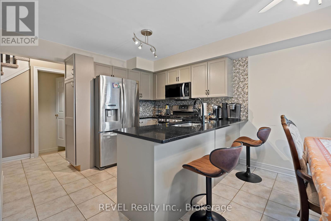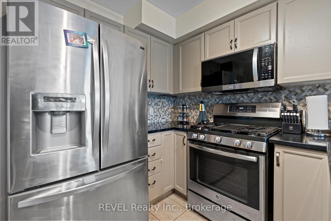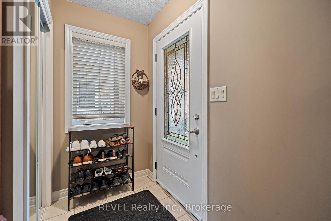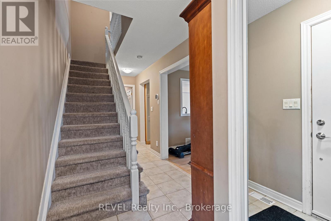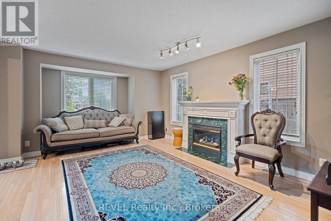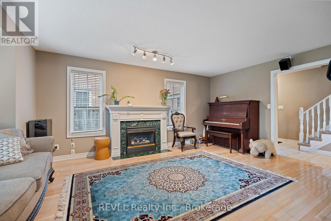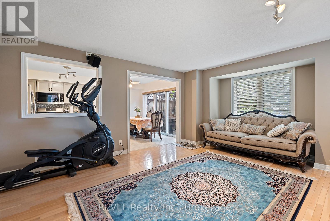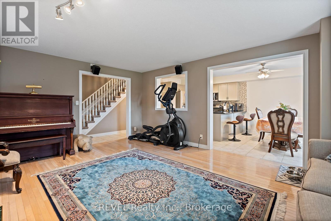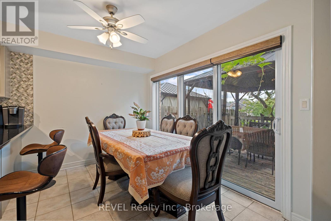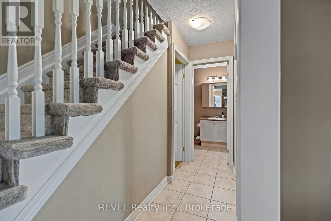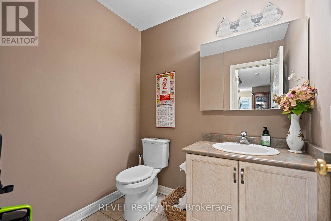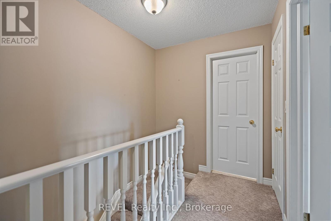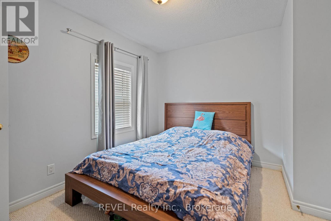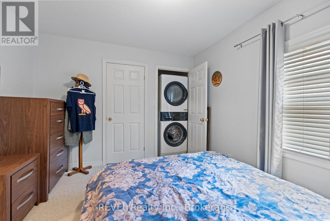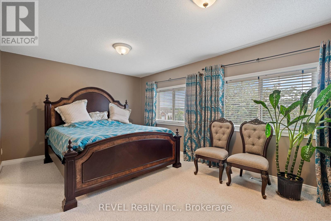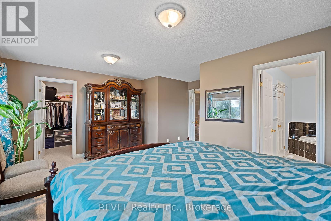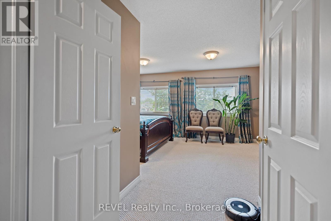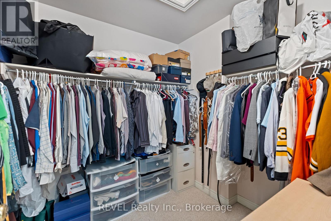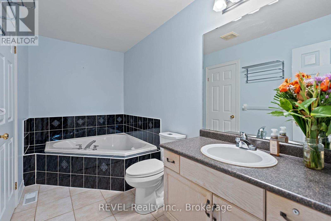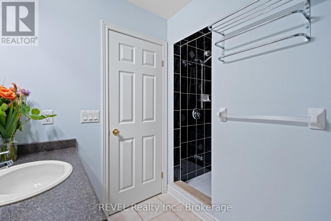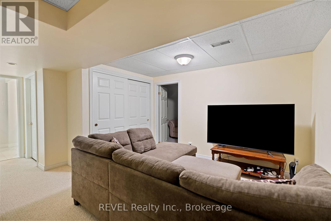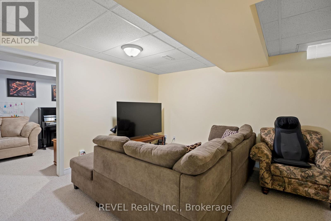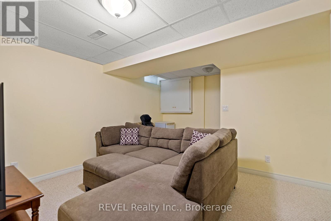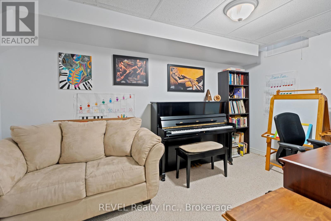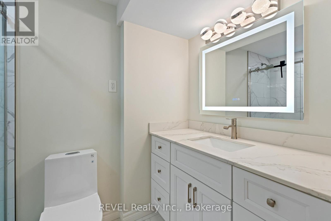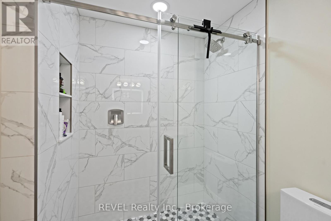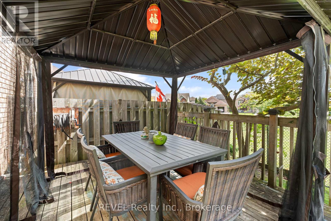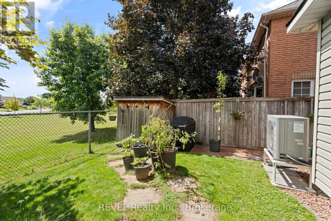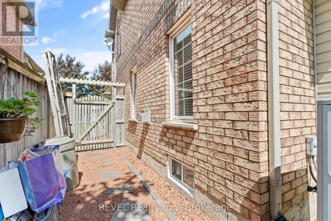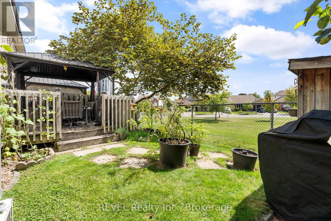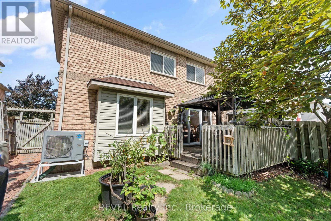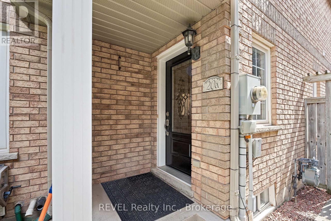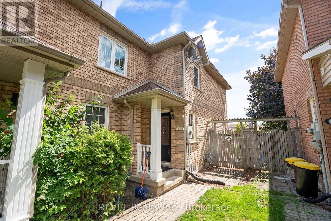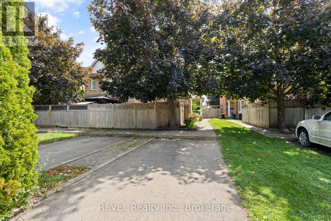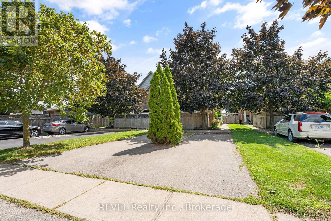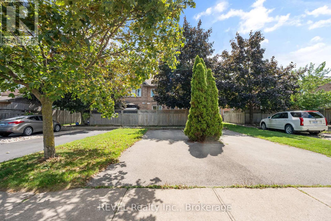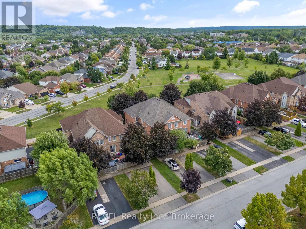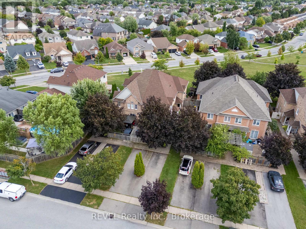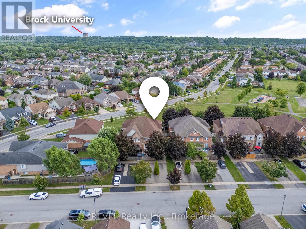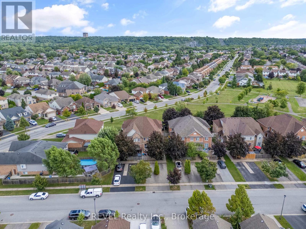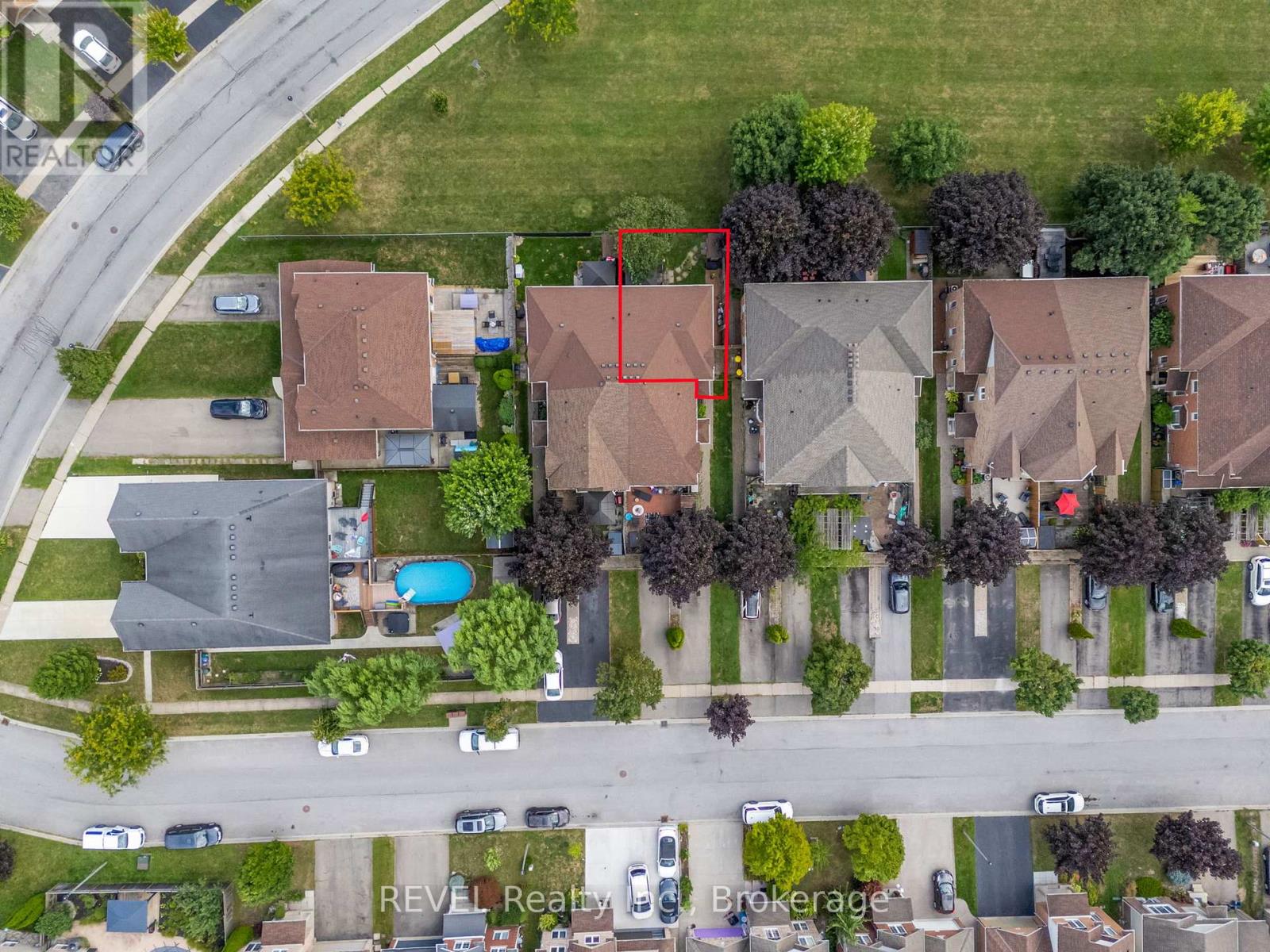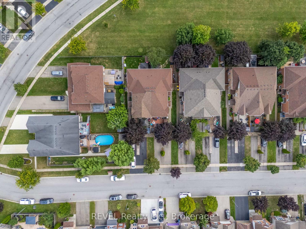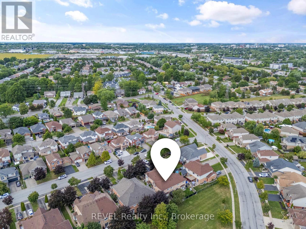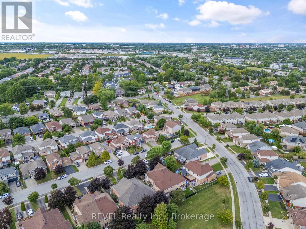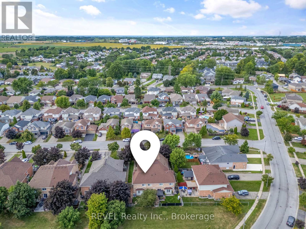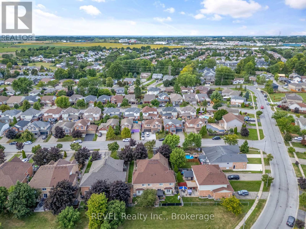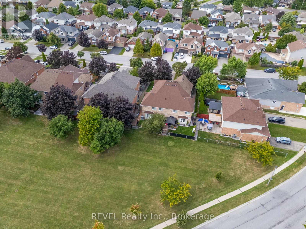2 Bedroom
3 Bathroom
1100 - 1500 sqft
Fireplace
Central Air Conditioning
Forced Air
$529,900
STUNNING 2-STOREY TOWNHOUSE WITH NO REAR NEIGHBOURS! Backing onto parkland in an excellent location close to GO Station, hospital, schools & shopping. This well-maintained 2 bedroom, 2.5 bath home features numerous recent updates throughout. Main floor boasts a large eat-in kitchen with walkout to private deck, spacious living room with gas fireplace, and convenient powder room. Upstairs, the master bedroom offers beautiful escarpment views, 4-piece ensuite & walk-in closet. Second bedroom features built-in laundry plus additional closet space. Finished basement adds valuable living space with recreation room, office area, and custom 3-piece bath with shower (2023). Private backyard deck with park views - no rear neighbours! Recent major updates include: NEW Furnace 2025 (Goodman), A/C Heat Pump 2023 (20 SEER, 36,000 BTU), Owned HWT 2024 (John Woods), plus Sump Pump 2019. (id:49187)
Property Details
|
MLS® Number
|
X12368042 |
|
Property Type
|
Single Family |
|
Community Name
|
462 - Rykert/Vansickle |
|
Amenities Near By
|
Public Transit, Park |
|
Community Features
|
School Bus |
|
Features
|
Sump Pump |
|
Parking Space Total
|
2 |
Building
|
Bathroom Total
|
3 |
|
Bedrooms Above Ground
|
2 |
|
Bedrooms Total
|
2 |
|
Age
|
16 To 30 Years |
|
Amenities
|
Fireplace(s) |
|
Appliances
|
Central Vacuum, Water Heater |
|
Basement Development
|
Finished |
|
Basement Type
|
Full (finished) |
|
Construction Style Attachment
|
Attached |
|
Cooling Type
|
Central Air Conditioning |
|
Exterior Finish
|
Brick |
|
Fireplace Present
|
Yes |
|
Fireplace Total
|
1 |
|
Foundation Type
|
Concrete |
|
Half Bath Total
|
1 |
|
Heating Fuel
|
Natural Gas |
|
Heating Type
|
Forced Air |
|
Stories Total
|
2 |
|
Size Interior
|
1100 - 1500 Sqft |
|
Type
|
Row / Townhouse |
|
Utility Water
|
Municipal Water |
Parking
Land
|
Acreage
|
No |
|
Fence Type
|
Fenced Yard |
|
Land Amenities
|
Public Transit, Park |
|
Sewer
|
Sanitary Sewer |
|
Size Depth
|
142 Ft ,8 In |
|
Size Frontage
|
17 Ft ,3 In |
|
Size Irregular
|
17.3 X 142.7 Ft |
|
Size Total Text
|
17.3 X 142.7 Ft |
|
Zoning Description
|
R3 |
https://www.realtor.ca/real-estate/28785500/a-20-brown-drive-st-catharines-rykertvansickle-462-rykertvansickle

