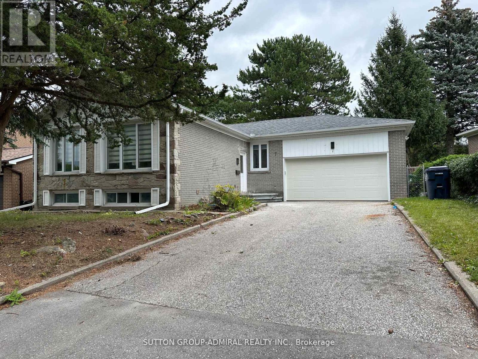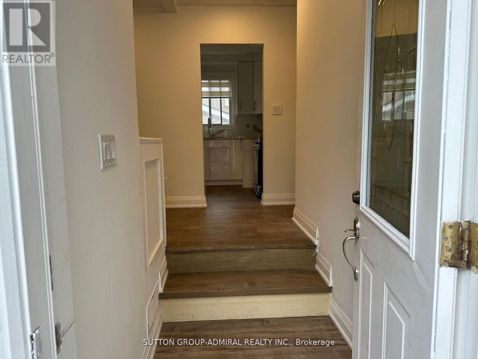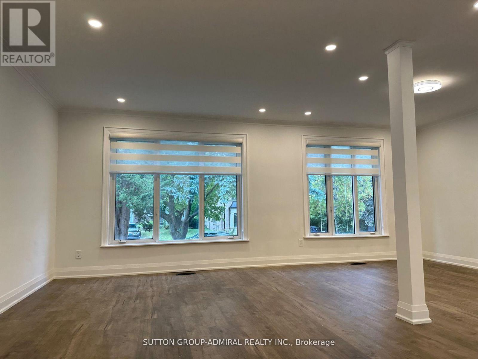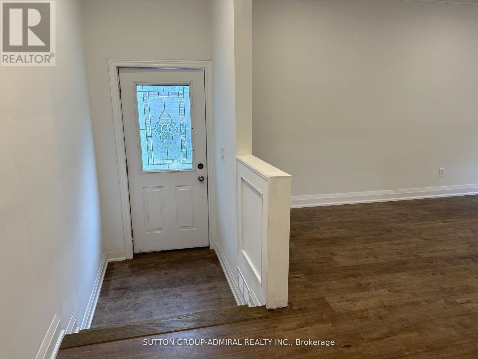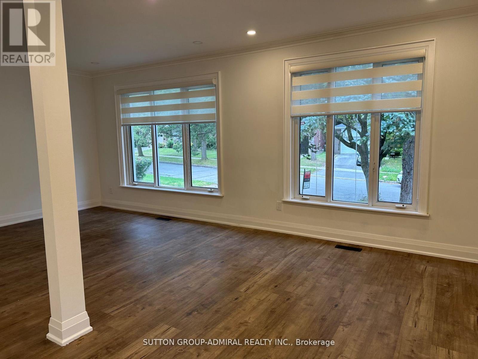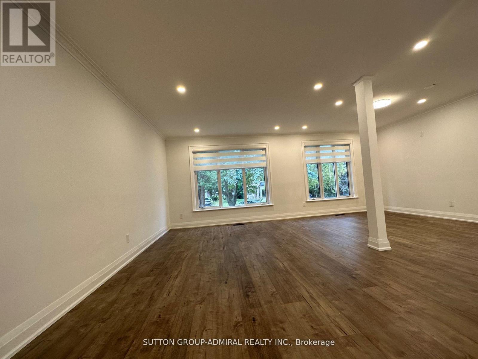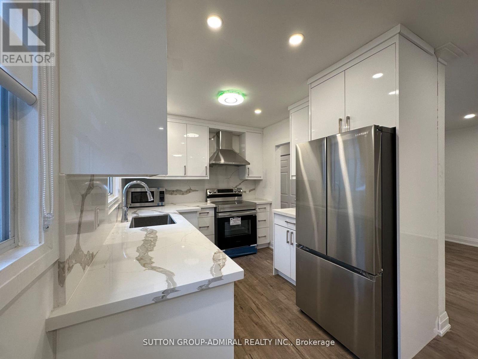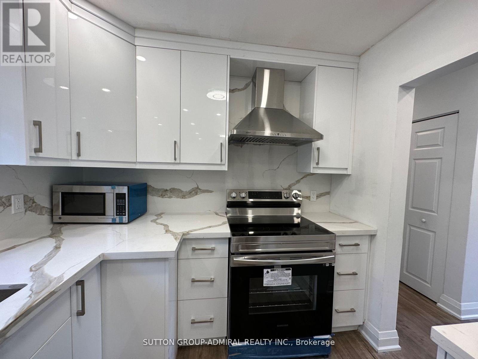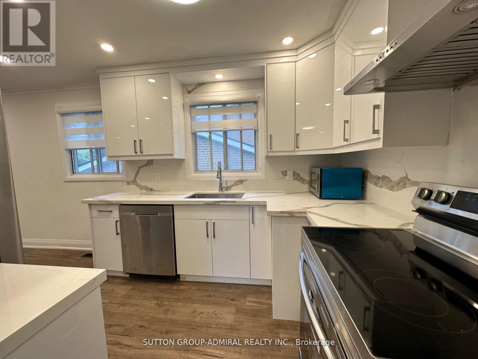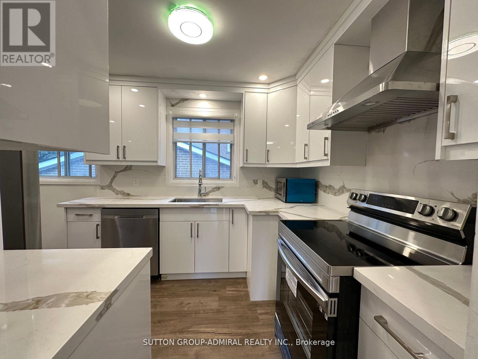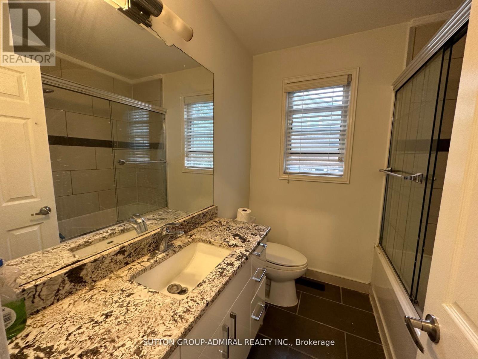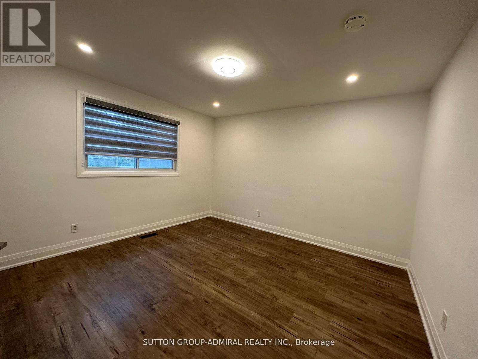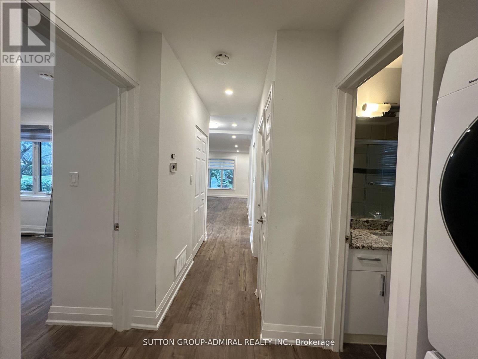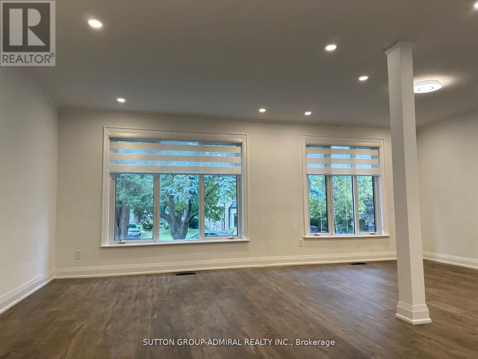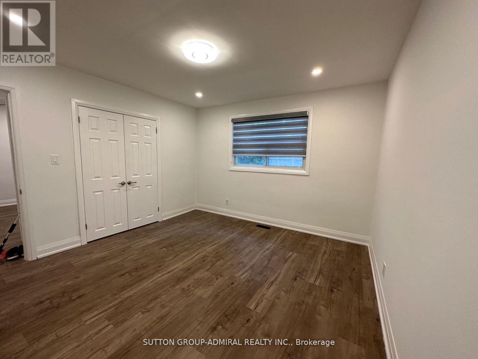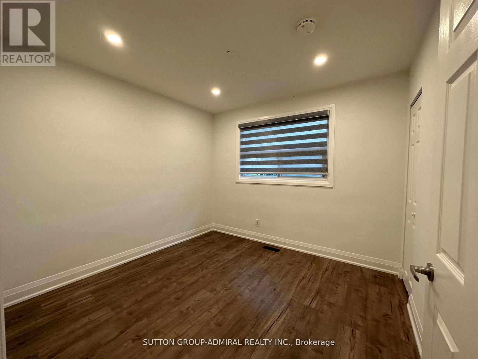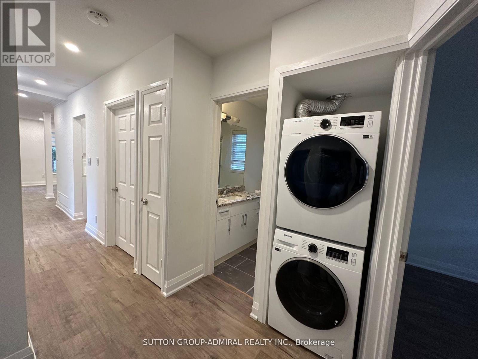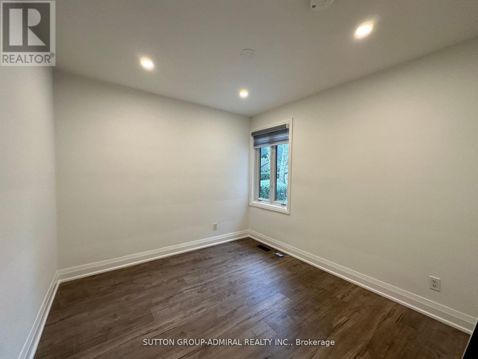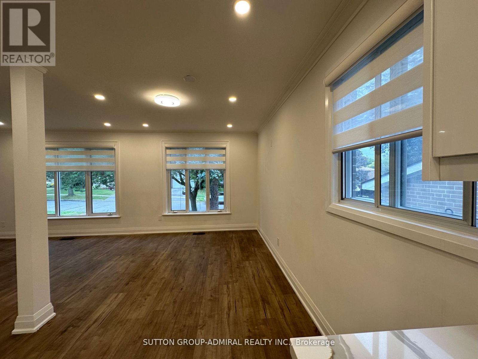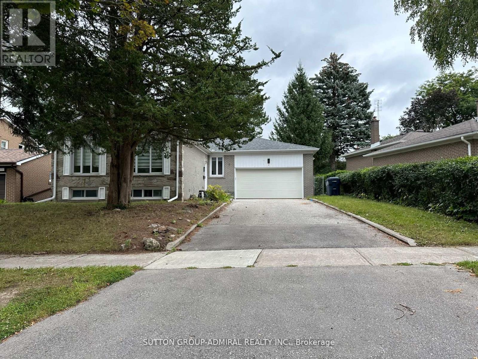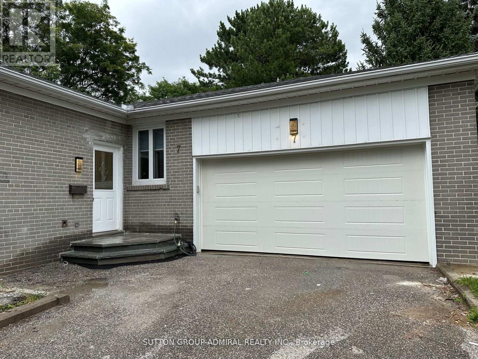3 Bedroom
1 Bathroom
1100 - 1500 sqft
Bungalow
Central Air Conditioning
Forced Air
$3,500 Monthly
Main floor 3 bedroom Beautiful Bungalow In Hillcrest Village. fully renovated, Much Sought After Area. Walking Distance To Cresthaven School, Zion Heights Junior Hi/Gifted School And Ay Jackson Secondary School. Walk To Transit, Go Train, Library, Shops. As Well As, Cummer Arena, Community Centre, Hockey Arena. (id:49187)
Property Details
|
MLS® Number
|
C12427143 |
|
Property Type
|
Single Family |
|
Neigbourhood
|
Hillcrest Village |
|
Community Name
|
Hillcrest Village |
|
Features
|
Carpet Free |
|
Parking Space Total
|
2 |
Building
|
Bathroom Total
|
1 |
|
Bedrooms Above Ground
|
3 |
|
Bedrooms Total
|
3 |
|
Appliances
|
Dishwasher, Dryer, Stove, Washer, Window Coverings, Refrigerator |
|
Architectural Style
|
Bungalow |
|
Construction Style Attachment
|
Detached |
|
Cooling Type
|
Central Air Conditioning |
|
Exterior Finish
|
Brick |
|
Flooring Type
|
Hardwood |
|
Foundation Type
|
Concrete |
|
Heating Fuel
|
Natural Gas |
|
Heating Type
|
Forced Air |
|
Stories Total
|
1 |
|
Size Interior
|
1100 - 1500 Sqft |
|
Type
|
House |
|
Utility Water
|
Municipal Water |
Parking
Land
|
Acreage
|
No |
|
Sewer
|
Sanitary Sewer |
|
Size Depth
|
117 Ft |
|
Size Frontage
|
50 Ft |
|
Size Irregular
|
50 X 117 Ft |
|
Size Total Text
|
50 X 117 Ft |
Rooms
| Level |
Type |
Length |
Width |
Dimensions |
|
Main Level |
Living Room |
5.14 m |
0.45 m |
5.14 m x 0.45 m |
|
Main Level |
Dining Room |
2.64 m |
2.6 m |
2.64 m x 2.6 m |
|
Main Level |
Kitchen |
4.3 m |
2.5 m |
4.3 m x 2.5 m |
|
Main Level |
Primary Bedroom |
3.78 m |
3.63 m |
3.78 m x 3.63 m |
|
Main Level |
Bedroom 2 |
3.63 m |
2.86 m |
3.63 m x 2.86 m |
|
Main Level |
Bedroom 3 |
3.05 m |
2.82 m |
3.05 m x 2.82 m |
https://www.realtor.ca/real-estate/28914004/7-resolution-crescent-toronto-hillcrest-village-hillcrest-village

