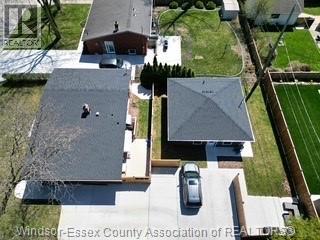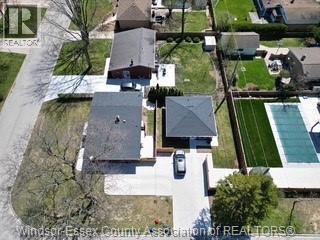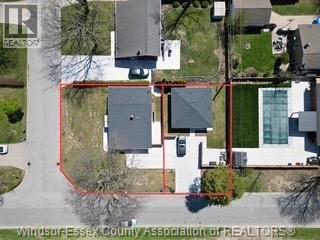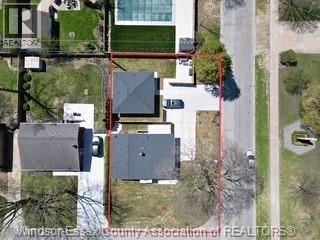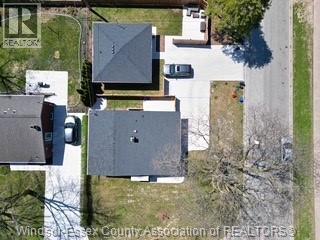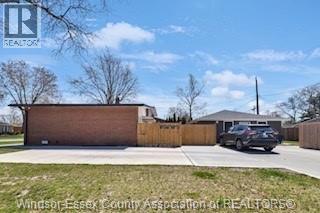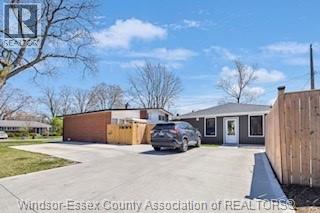Central Air Conditioning
Ductless
$899,900
Welcome to this exceptional investment opportunity-an updated two-unit single-family home with an additional dwelling unit (ADU). Fully rented to excellent tenant. If you are looking for a prime addition to your portfolio, this property delivers! Main Home: Living & dining rm, kitchen, 3 bed, 1 bath & laundry. House has brand new furnace/ heat pump and on demand hot water tank. Second Lower Unit:1 bed, 1 bath bachelor apt, new kitchen with granite tops & laundry. Shared fenced in rear patio. Legal Additional Dwelling Unit (ADU); professionally contracted new build with modern finishes,2 bed, 1 bath.laundry & spacious private fenced in patio area and yard. Concrete driveway parking assigned to all units. This legal, 3 unit property is turnkey and ready to generate income from day one! Don't miss out on this rare opportunity. (id:49187)
Property Details
|
MLS® Number
|
25024452 |
|
Property Type
|
Multi-family |
|
Neigbourhood
|
South Cameron |
Building
|
Cooling Type
|
Central Air Conditioning |
|
Exterior Finish
|
Aluminum/vinyl, Brick |
|
Flooring Type
|
Ceramic/porcelain, Hardwood, Mixed Flooring, Cushion/lino/vinyl |
|
Foundation Type
|
Block |
|
Heating Fuel
|
Electric, Natural Gas |
|
Heating Type
|
Ductless |
|
Stories Total
|
3 |
|
Type
|
Triplex |
Parking
Land
|
Acreage
|
No |
|
Size Irregular
|
61.87 Ft X 106.42 Ft X 62.06 Ft X 106.42 Ft |
|
Size Total Text
|
61.87 Ft X 106.42 Ft X 62.06 Ft X 106.42 Ft |
|
Zoning Description
|
Res |
Rooms
| Level |
Type |
Length |
Width |
Dimensions |
|
Second Level |
4pc Bathroom |
|
|
Measurements not available |
|
Second Level |
Primary Bedroom |
|
|
Measurements not available |
|
Second Level |
Bedroom |
|
|
Measurements not available |
|
Second Level |
Bedroom |
|
|
Measurements not available |
|
Lower Level |
4pc Bathroom |
|
|
Measurements not available |
|
Lower Level |
Laundry Room |
|
|
Measurements not available |
|
Lower Level |
Bedroom |
|
|
Measurements not available |
|
Lower Level |
Living Room |
|
|
Measurements not available |
|
Lower Level |
Kitchen |
|
|
Measurements not available |
|
Main Level |
4pc Bathroom |
|
|
Measurements not available |
|
Main Level |
Laundry Room |
|
|
Measurements not available |
|
Main Level |
Bedroom |
|
|
Measurements not available |
|
Main Level |
Bedroom |
|
|
Measurements not available |
|
Main Level |
Living Room |
|
|
Measurements not available |
|
Main Level |
Kitchen |
|
|
Measurements not available |
|
Main Level |
Kitchen |
|
|
Measurements not available |
|
Main Level |
Laundry Room |
|
|
Measurements not available |
|
Main Level |
Dining Room |
|
|
Measurements not available |
|
Main Level |
Living Room |
|
|
Measurements not available |
https://www.realtor.ca/real-estate/28911775/3401-roxborough-windsor

