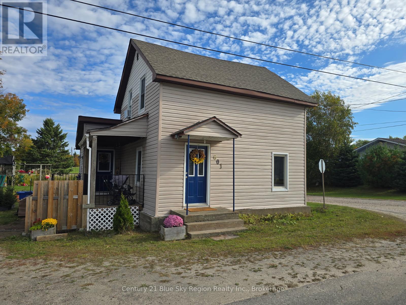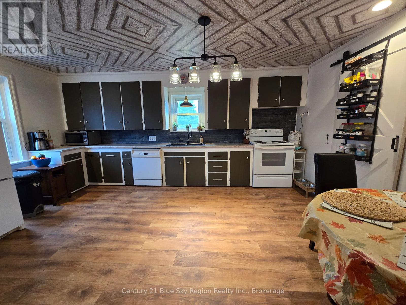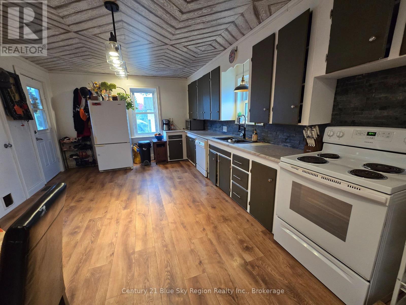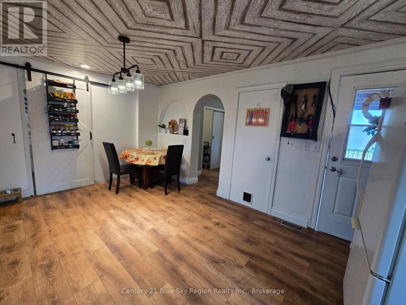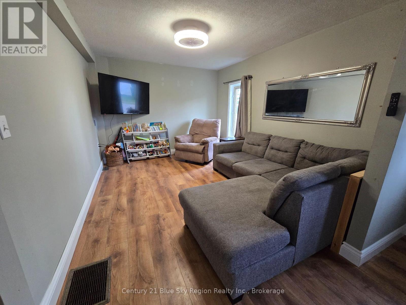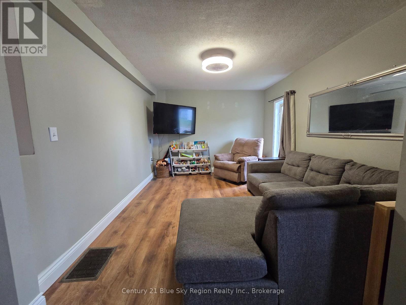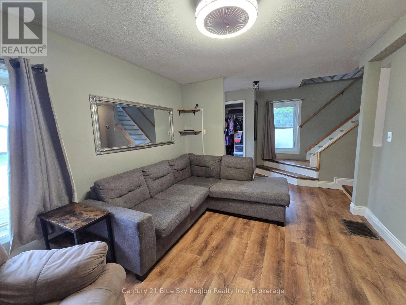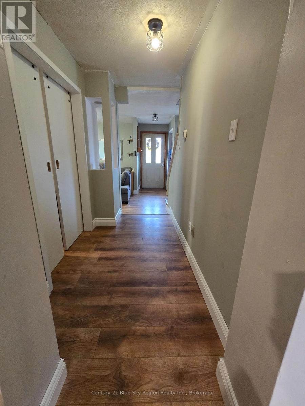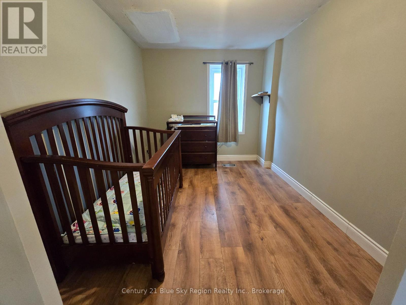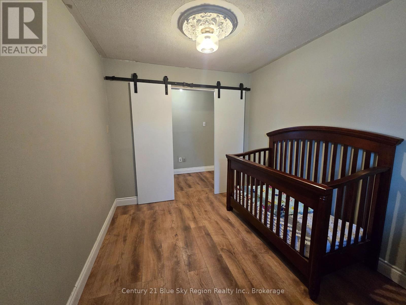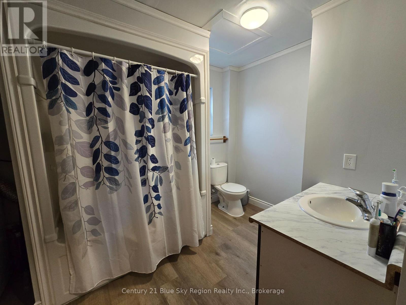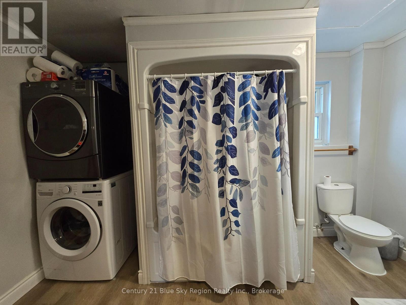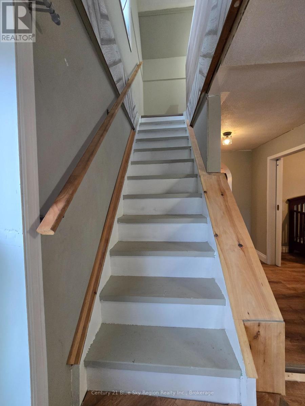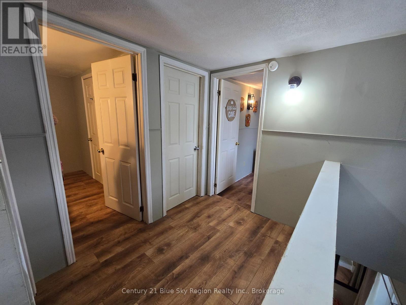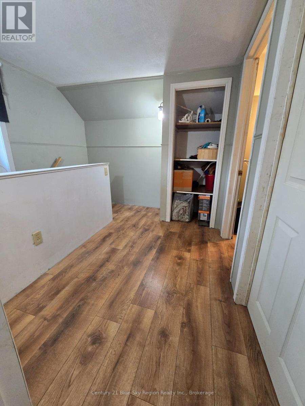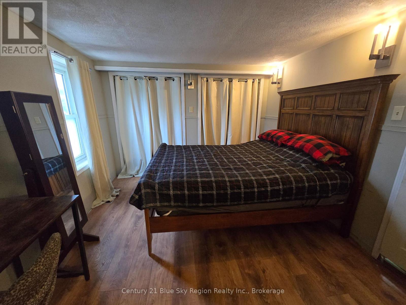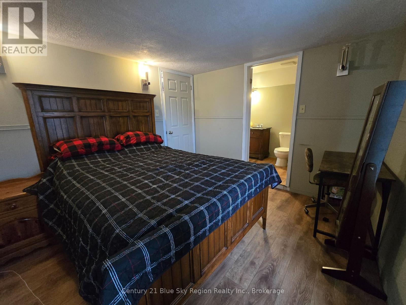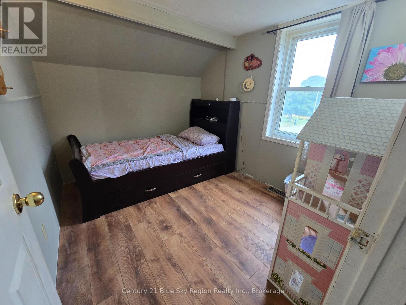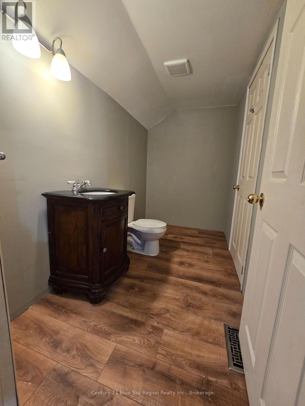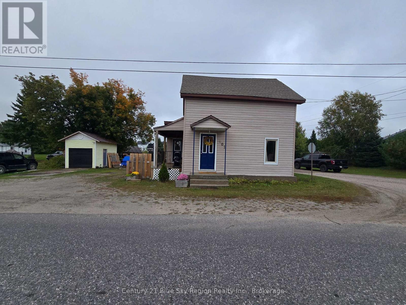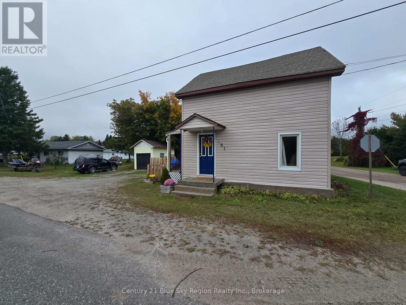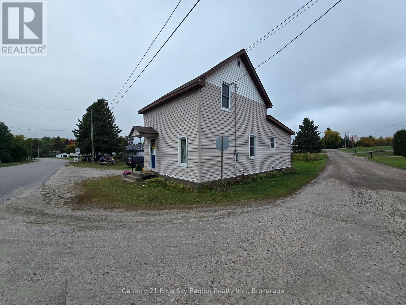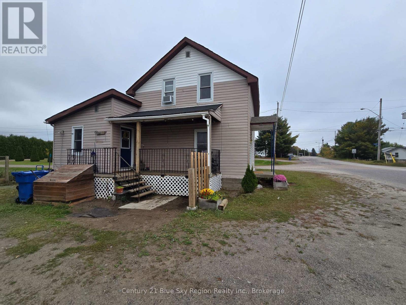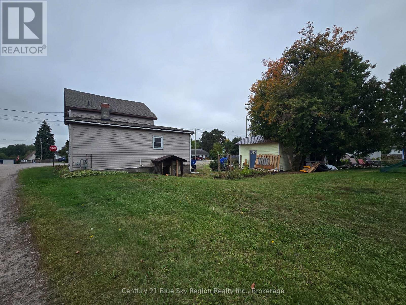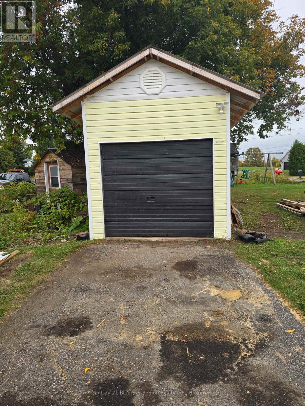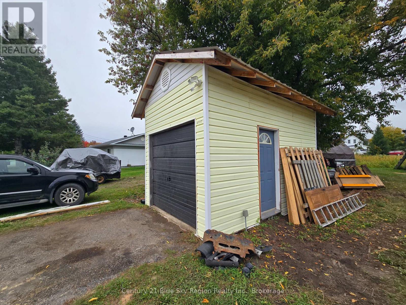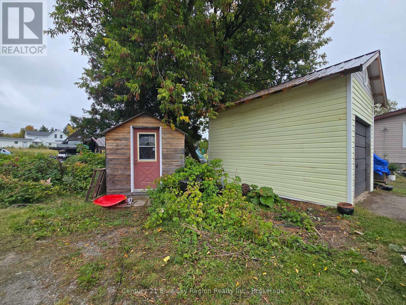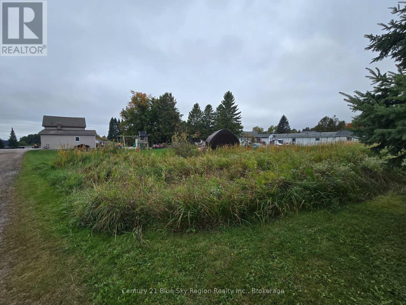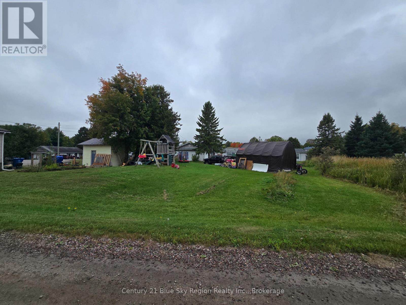3 Bedroom
2 Bathroom
700 - 1100 sqft
Forced Air
Landscaped
$274,900
Welcome home! This charming 1-1/2 storey offers 3 bedrooms and 2 bathrooms, perfectly situated on a desirable corner lot in the heart of Sturgeon Falls. Cute as a button, this home is ideal for first-time buyers or those looking to downsize. Outside, you'll enjoy a spacious yard with two handy sheds perfect for storage, hobbies, or gardening. With its inviting character, functional outdoor space, and convenient location, this property is a wonderful place to call home. (id:49187)
Property Details
|
MLS® Number
|
X12426184 |
|
Property Type
|
Single Family |
|
Community Name
|
Sturgeon Falls |
|
Amenities Near By
|
Golf Nearby, Hospital, Marina, Schools |
|
Community Features
|
School Bus, Community Centre |
|
Features
|
Irregular Lot Size, Flat Site, Carpet Free |
|
Parking Space Total
|
3 |
|
Structure
|
Shed |
Building
|
Bathroom Total
|
2 |
|
Bedrooms Above Ground
|
3 |
|
Bedrooms Total
|
3 |
|
Age
|
51 To 99 Years |
|
Appliances
|
Dishwasher, Stove, Refrigerator |
|
Basement Development
|
Unfinished |
|
Basement Type
|
N/a (unfinished) |
|
Construction Style Attachment
|
Detached |
|
Exterior Finish
|
Vinyl Siding |
|
Foundation Type
|
Concrete, Stone |
|
Half Bath Total
|
1 |
|
Heating Fuel
|
Natural Gas |
|
Heating Type
|
Forced Air |
|
Stories Total
|
2 |
|
Size Interior
|
700 - 1100 Sqft |
|
Type
|
House |
|
Utility Water
|
Municipal Water |
Parking
Land
|
Access Type
|
Year-round Access |
|
Acreage
|
No |
|
Land Amenities
|
Golf Nearby, Hospital, Marina, Schools |
|
Landscape Features
|
Landscaped |
|
Sewer
|
Septic System |
|
Size Depth
|
140 Ft |
|
Size Frontage
|
104 Ft ,9 In |
|
Size Irregular
|
104.8 X 140 Ft |
|
Size Total Text
|
104.8 X 140 Ft|1/2 - 1.99 Acres |
|
Zoning Description
|
R1 |
Rooms
| Level |
Type |
Length |
Width |
Dimensions |
|
Second Level |
Primary Bedroom |
5.08 m |
3.3 m |
5.08 m x 3.3 m |
|
Second Level |
Bedroom |
3.75 m |
3.45 m |
3.75 m x 3.45 m |
|
Second Level |
Bathroom |
2.9 m |
1.5 m |
2.9 m x 1.5 m |
|
Main Level |
Kitchen |
4.93 m |
3.87 m |
4.93 m x 3.87 m |
|
Main Level |
Foyer |
5.97 m |
1.72 m |
5.97 m x 1.72 m |
|
Main Level |
Living Room |
4.94 m |
3.14 m |
4.94 m x 3.14 m |
|
Main Level |
Bathroom |
3.75 m |
2.47 m |
3.75 m x 2.47 m |
|
Main Level |
Bedroom |
3.35 m |
2.47 m |
3.35 m x 2.47 m |
Utilities
|
Cable
|
Installed |
|
Electricity
|
Installed |
|
Wireless
|
Available |
|
Natural Gas Available
|
Available |
https://www.realtor.ca/real-estate/28911754/601-drive-in-road-west-nipissing-sturgeon-falls-sturgeon-falls

