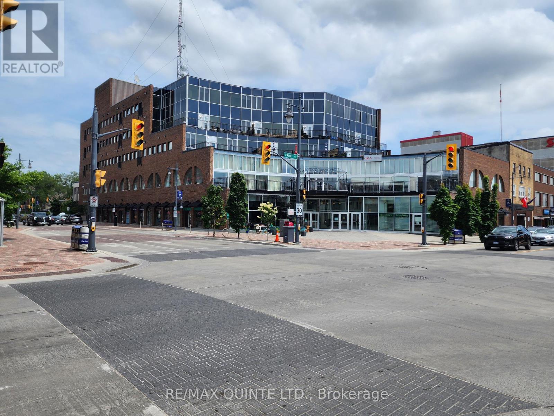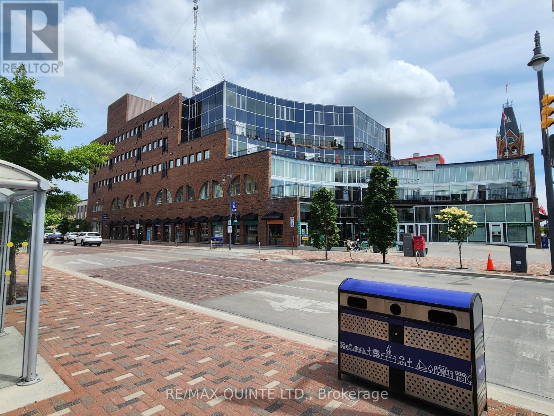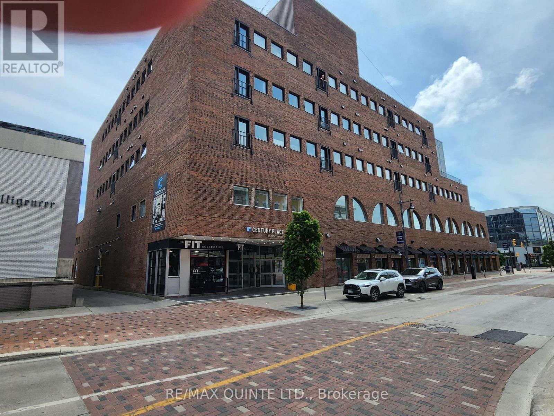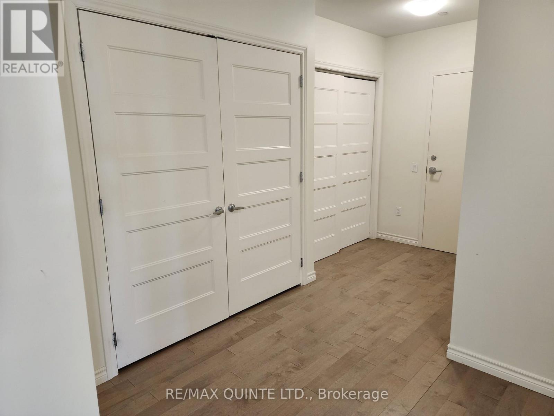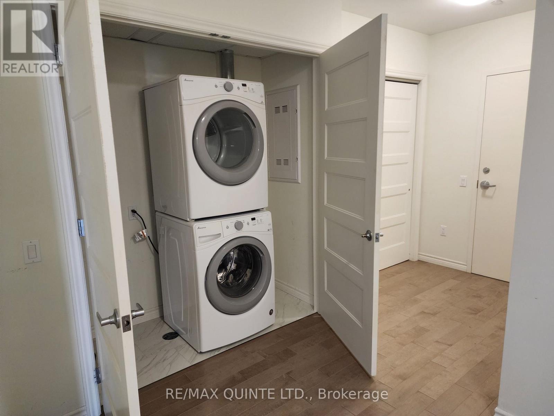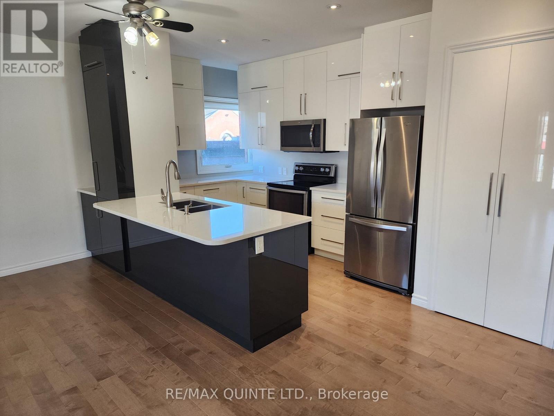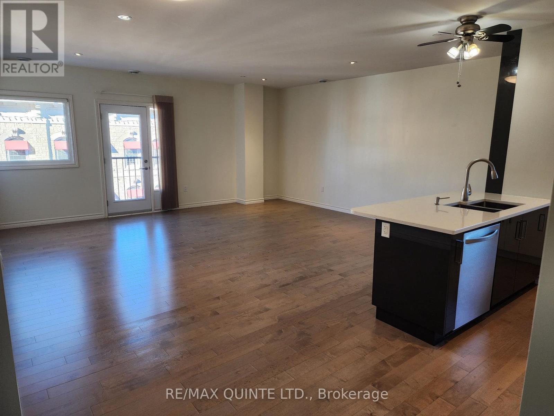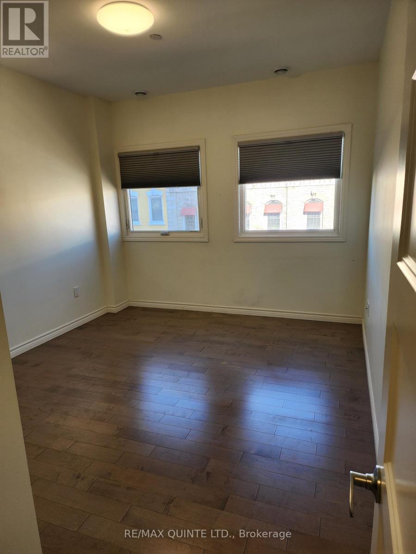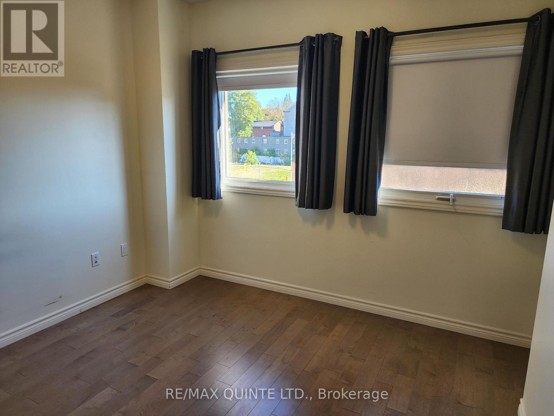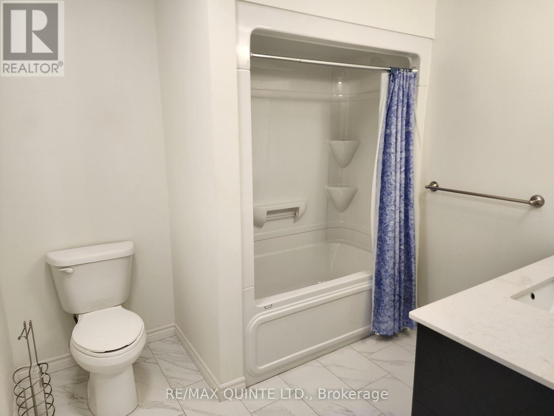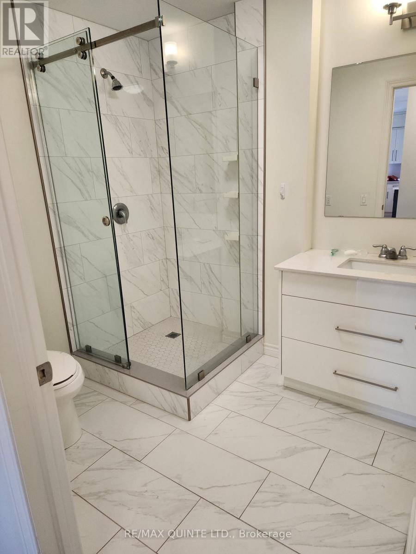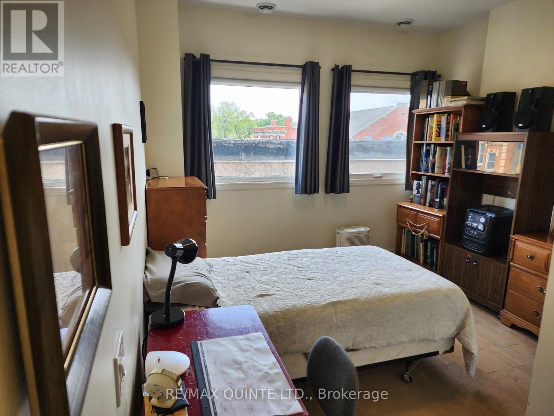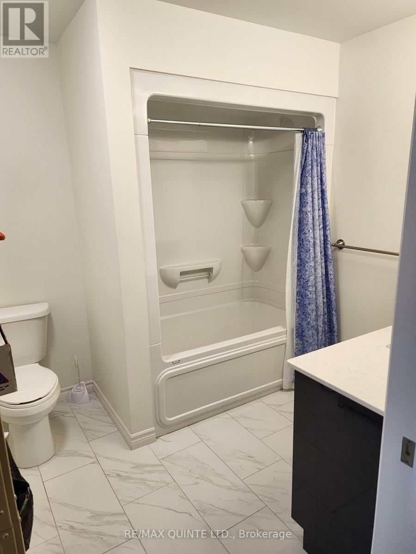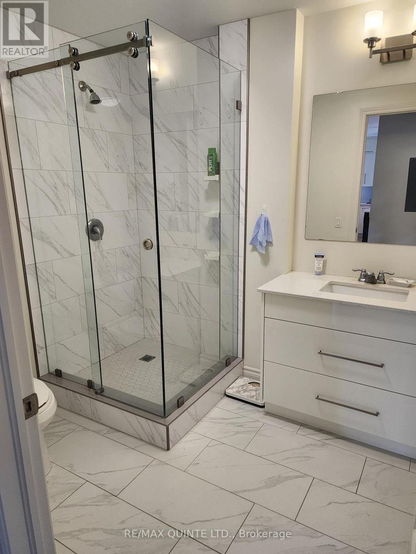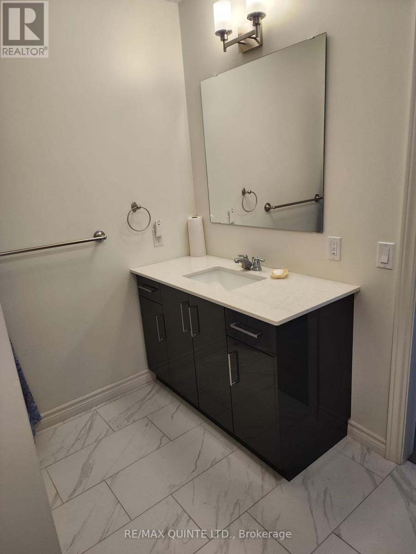519.240.3380
stacey@makeamove.ca
304 - 199 Front Street Belleville (Belleville Ward), Ontario K8N 5H5
2 Bedroom
2 Bathroom
1000 - 1199 sqft
Central Air Conditioning
Forced Air
$329,900Maintenance, Heat, Water, Insurance, Parking
$803.52 Monthly
Maintenance, Heat, Water, Insurance, Parking
$803.52 MonthlyModern 2 bedroom, 2 bathroom luxury condo located in the Heart of downtown Belleville within walking distance to Restaurants, Shopping, Theatre, Harbor and walking trails. Large open concept living rm/kitchen with quartz countertops and hi-end appliances, laminate flooring throughout, custom shower. Enjoy the deck with a gas BBQ and great views of the city to host your friends in a well appointed common room with a full kitchen and entertaining space. Heated, unground parking included. On the street, main floor you'll find a great cafe and fitness centre. Water, garbage are all included in your maintenance fees. (id:49187)
Property Details
| MLS® Number | X12426101 |
| Property Type | Single Family |
| Community Name | Belleville Ward |
| Amenities Near By | Schools, Public Transit, Park, Hospital |
| Community Features | Pet Restrictions |
| Features | Balcony, Carpet Free |
| Parking Space Total | 1 |
Building
| Bathroom Total | 2 |
| Bedrooms Above Ground | 2 |
| Bedrooms Total | 2 |
| Age | 6 To 10 Years |
| Amenities | Party Room |
| Appliances | Dishwasher, Dryer, Microwave, Oven, Stove, Washer, Window Coverings, Refrigerator |
| Cooling Type | Central Air Conditioning |
| Exterior Finish | Brick |
| Half Bath Total | 1 |
| Heating Fuel | Electric |
| Heating Type | Forced Air |
| Size Interior | 1000 - 1199 Sqft |
| Type | Apartment |
Parking
| Underground | |
| Garage |
Land
| Acreage | No |
| Land Amenities | Schools, Public Transit, Park, Hospital |
| Zoning Description | C2-7 |
Rooms
| Level | Type | Length | Width | Dimensions |
|---|---|---|---|---|
| Main Level | Kitchen | 3.88 m | 2.66 m | 3.88 m x 2.66 m |
| Main Level | Living Room | 5.79 m | 5.23 m | 5.79 m x 5.23 m |
| Main Level | Primary Bedroom | 3.58 m | 3.65 m | 3.58 m x 3.65 m |
| Main Level | Bedroom 2 | 3.81 m | 3.4 m | 3.81 m x 3.4 m |

