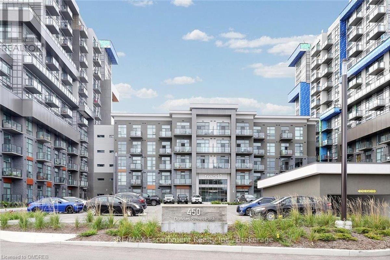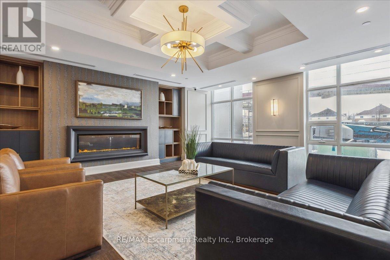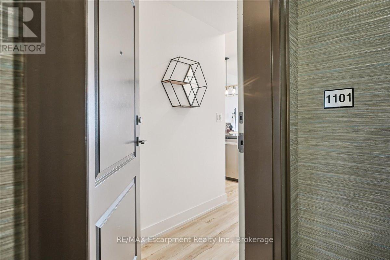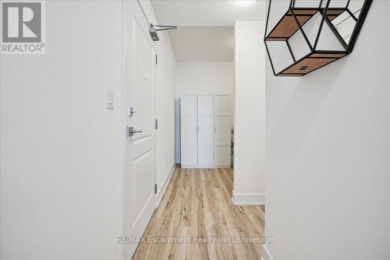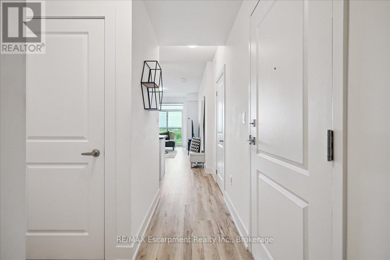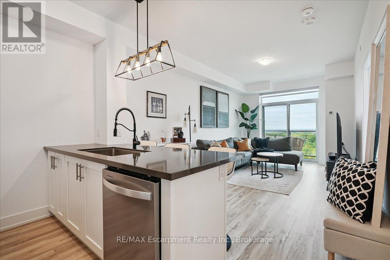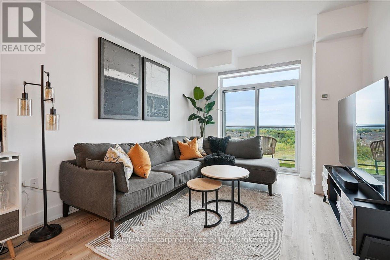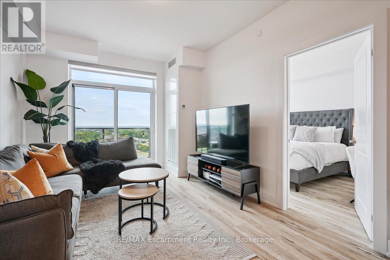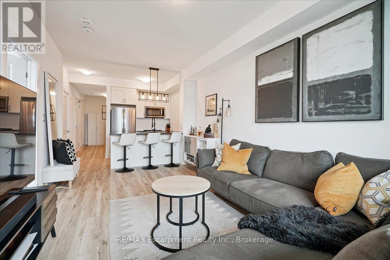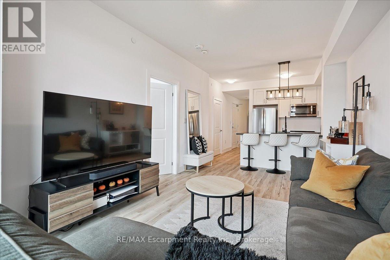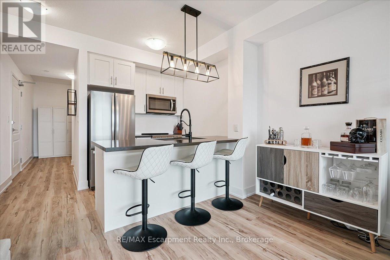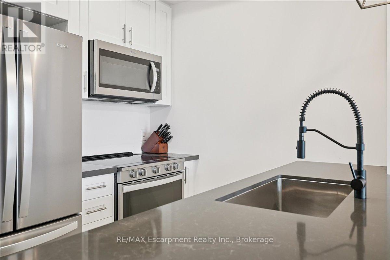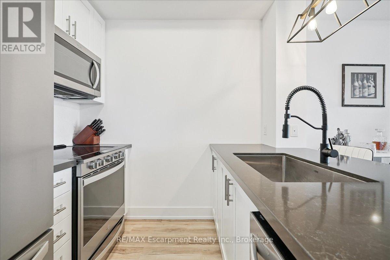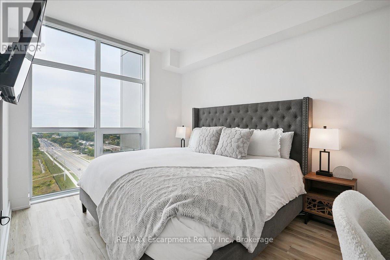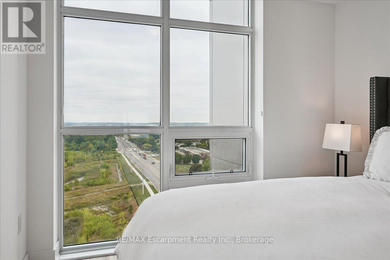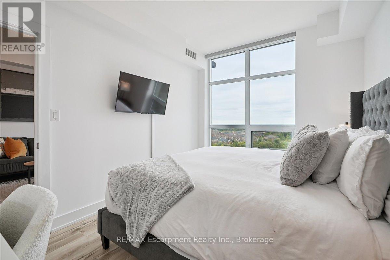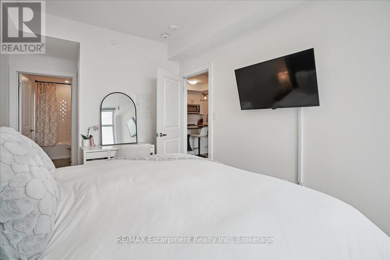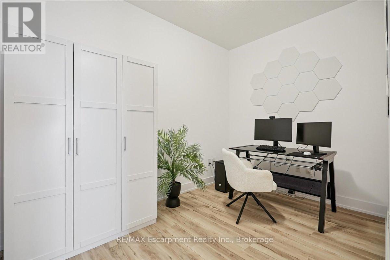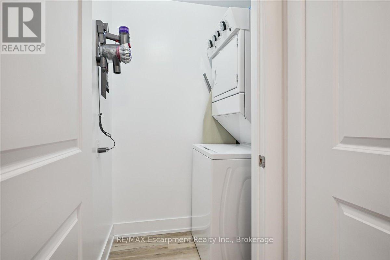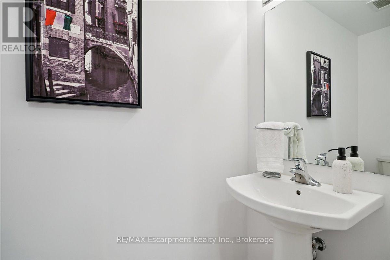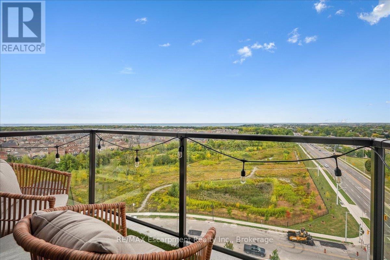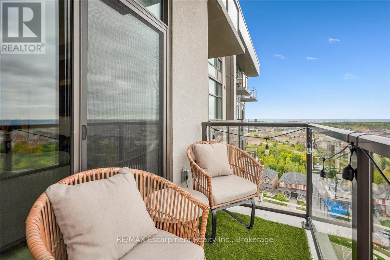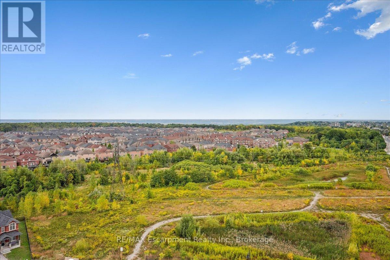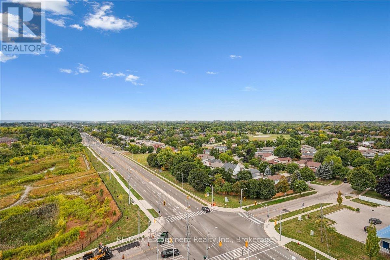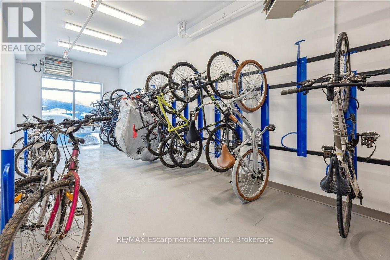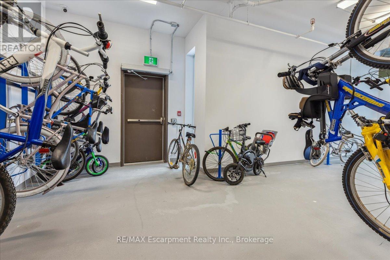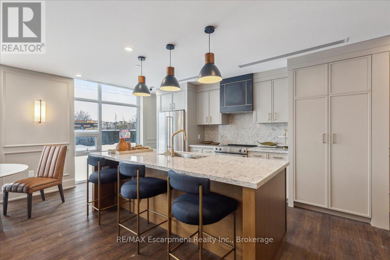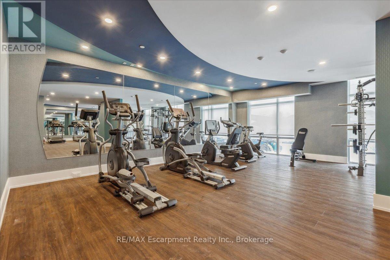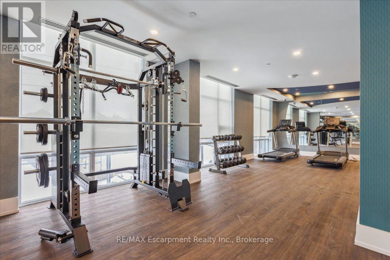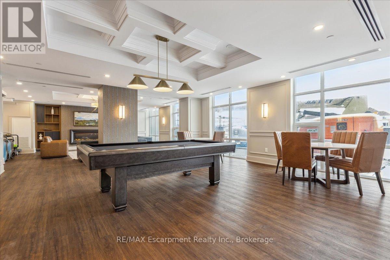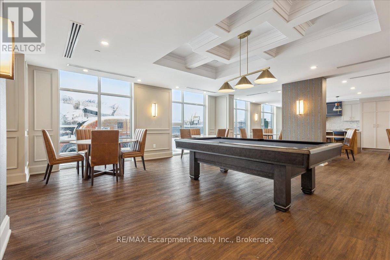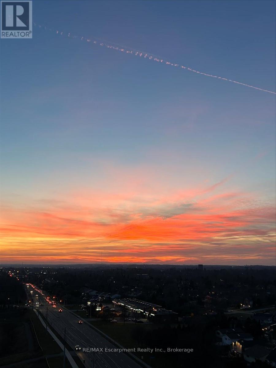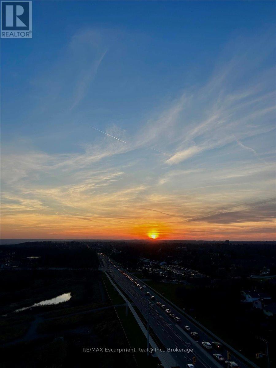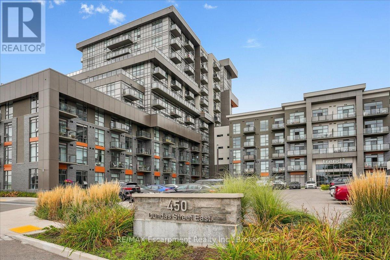2 Bedroom
2 Bathroom
700 - 799 sqft
Central Air Conditioning
Heat Pump
Landscaped
$2,500 Monthly
UNOBSTRUCTED VIEWS OF NIAGARA ESCARPMENT and STUNNING SUNSETS from your private balcony - 1 Bedroom Plus oversized den and 2 baths - the only model with 2 baths! Approximately 800 SF of living space and impressive HIGH END UPGRADES including Stainless-Steel appliances, built-in microwave/fan and a breakfast bar to accommodate 3-4 guests, 9' ceilings, quartz counters, designer lighting, modern blond-toned flooring throughout, ceiling-height cabinets, a separate walk-in laundry closet and so much more! The primary bedroom features a generous-sized walk-in closet, a 4-piece ensuite and that undeniable escarpment view! Amenities include a fabulous community and games room, theatre, bike storage room, and roof top with BBQs. The GO train is minutes away and access to all highways. Energy efficient geothermal building means low monthly utilities. Luxury living and lifestyle at its finest! 1 underground parking spot and 1 locker! (id:49187)
Property Details
|
MLS® Number
|
X12425820 |
|
Property Type
|
Single Family |
|
Neigbourhood
|
Rockcliffe Survey |
|
Community Name
|
Waterdown |
|
Amenities Near By
|
Golf Nearby |
|
Community Features
|
Pets Not Allowed |
|
Features
|
Conservation/green Belt, Balcony |
|
Parking Space Total
|
1 |
Building
|
Bathroom Total
|
2 |
|
Bedrooms Above Ground
|
1 |
|
Bedrooms Below Ground
|
1 |
|
Bedrooms Total
|
2 |
|
Age
|
0 To 5 Years |
|
Amenities
|
Exercise Centre, Visitor Parking, Recreation Centre, Storage - Locker |
|
Appliances
|
Garage Door Opener Remote(s), Dishwasher, Dryer, Garage Door Opener, Microwave, Washer, Refrigerator |
|
Cooling Type
|
Central Air Conditioning |
|
Exterior Finish
|
Brick |
|
Half Bath Total
|
1 |
|
Heating Type
|
Heat Pump |
|
Size Interior
|
700 - 799 Sqft |
|
Type
|
Apartment |
Parking
Land
|
Acreage
|
No |
|
Land Amenities
|
Golf Nearby |
|
Landscape Features
|
Landscaped |
Rooms
| Level |
Type |
Length |
Width |
Dimensions |
|
Main Level |
Great Room |
5.61 m |
3.25 m |
5.61 m x 3.25 m |
|
Main Level |
Kitchen |
2.26 m |
2.26 m |
2.26 m x 2.26 m |
|
Main Level |
Primary Bedroom |
3.99 m |
2.87 m |
3.99 m x 2.87 m |
|
Main Level |
Den |
3.43 m |
2.31 m |
3.43 m x 2.31 m |
https://www.realtor.ca/real-estate/28910911/1101-450-dundas-street-e-hamilton-waterdown-waterdown

