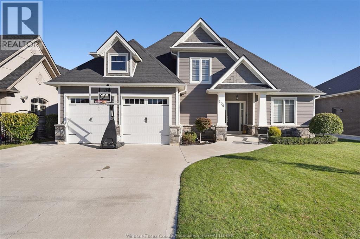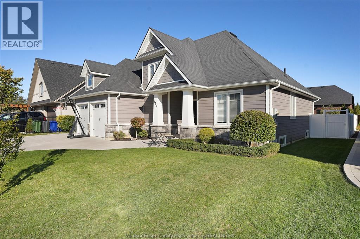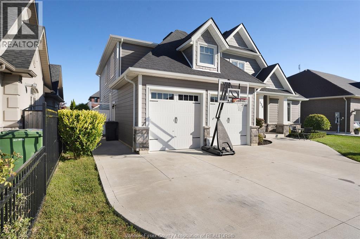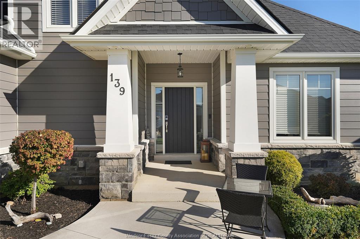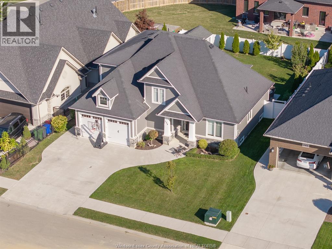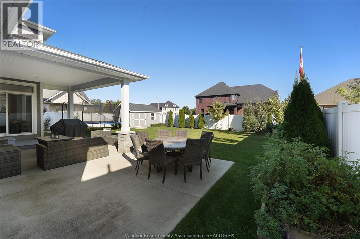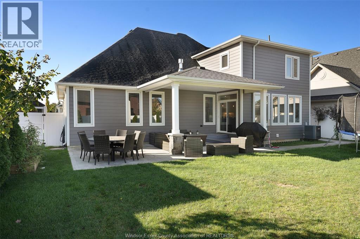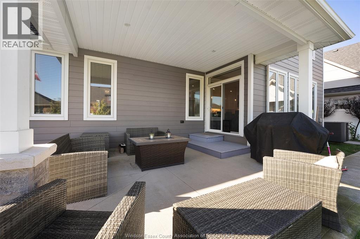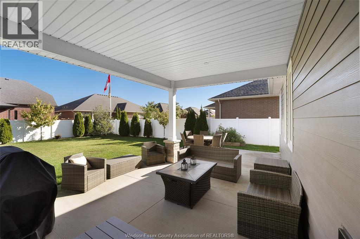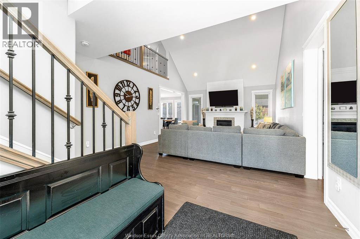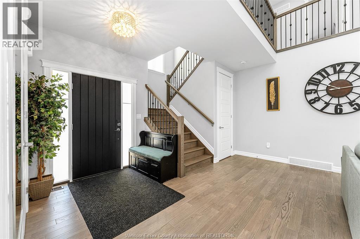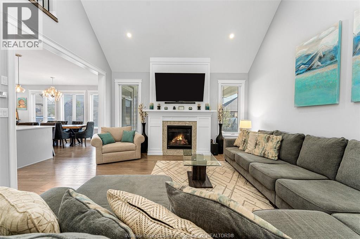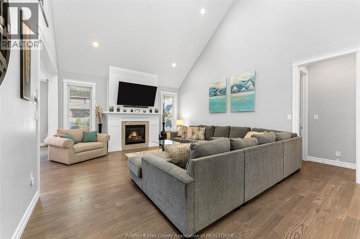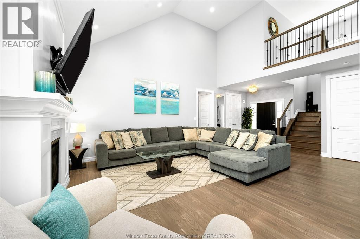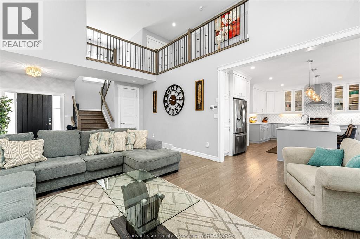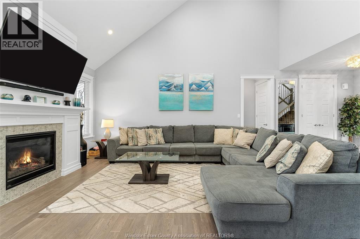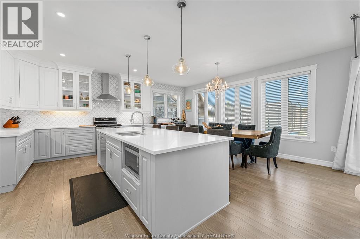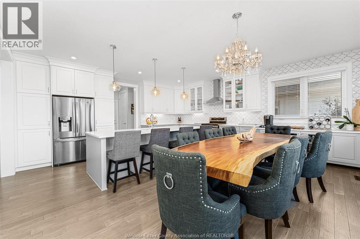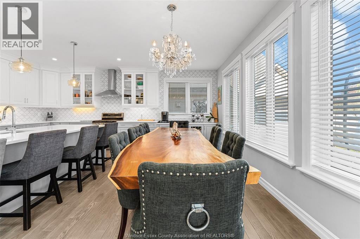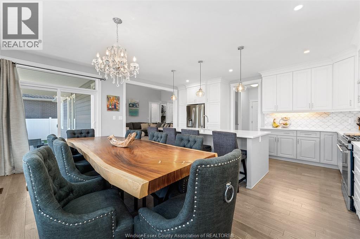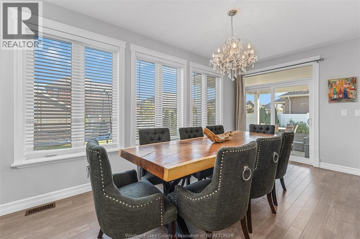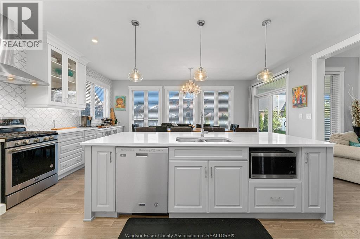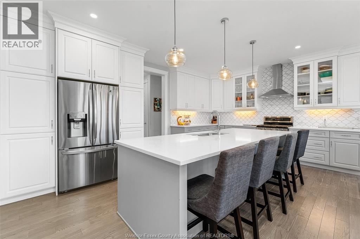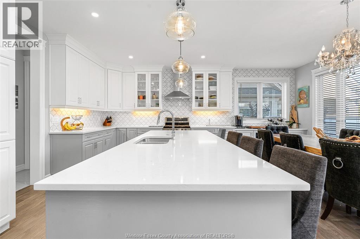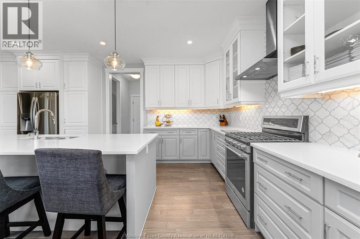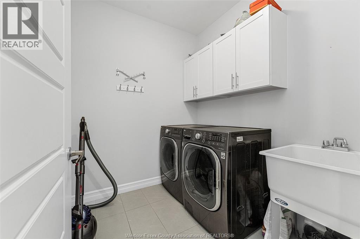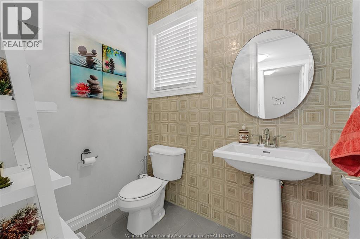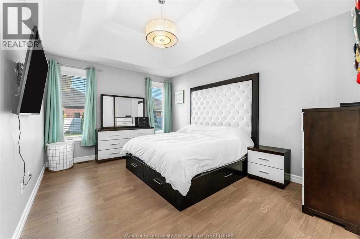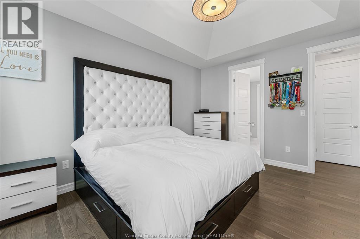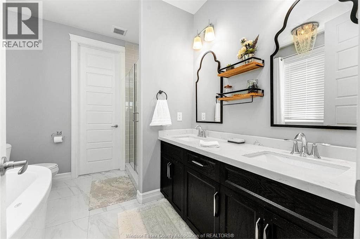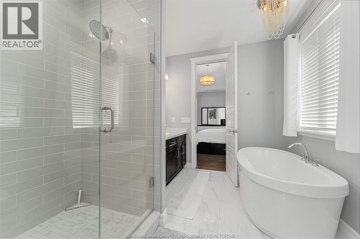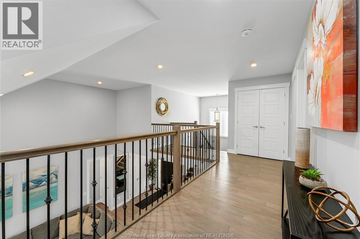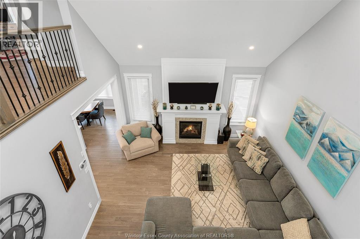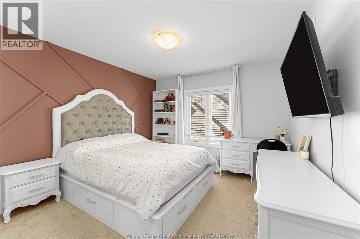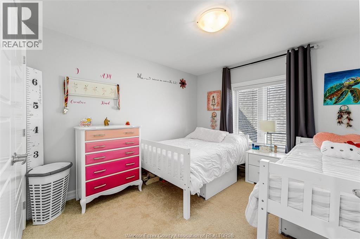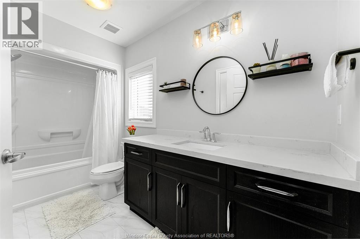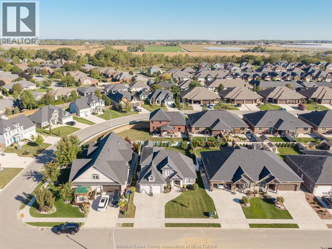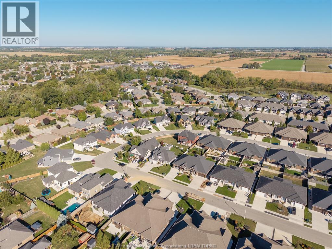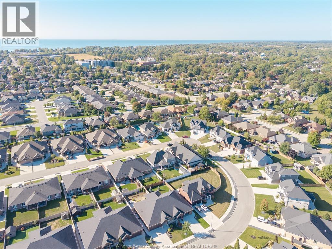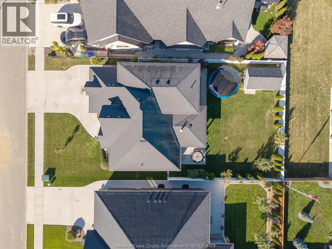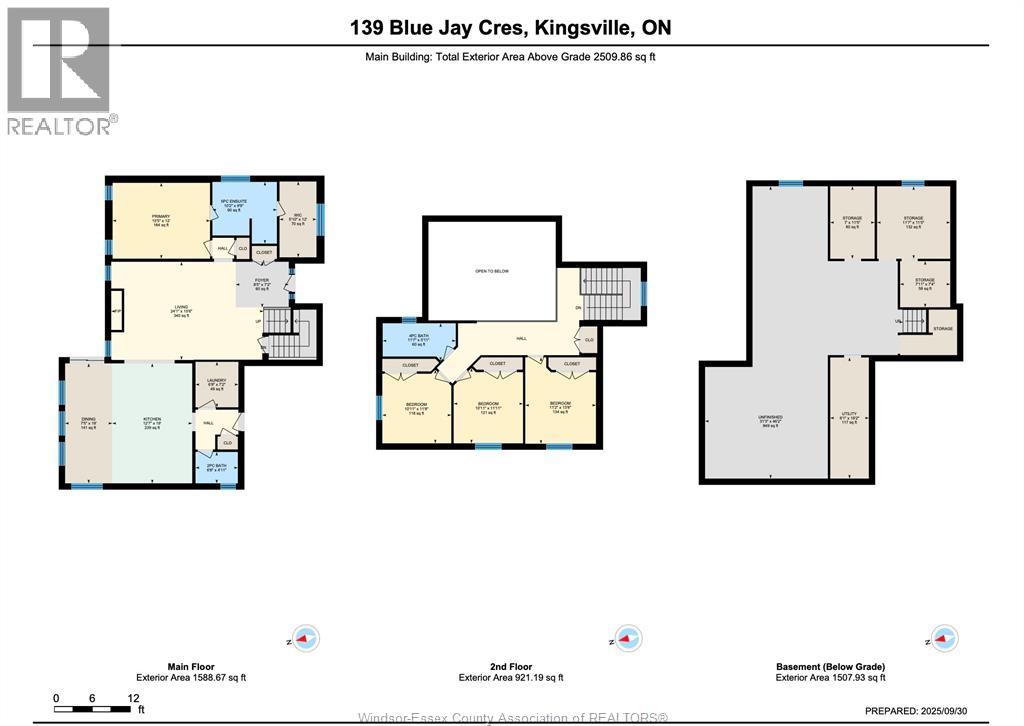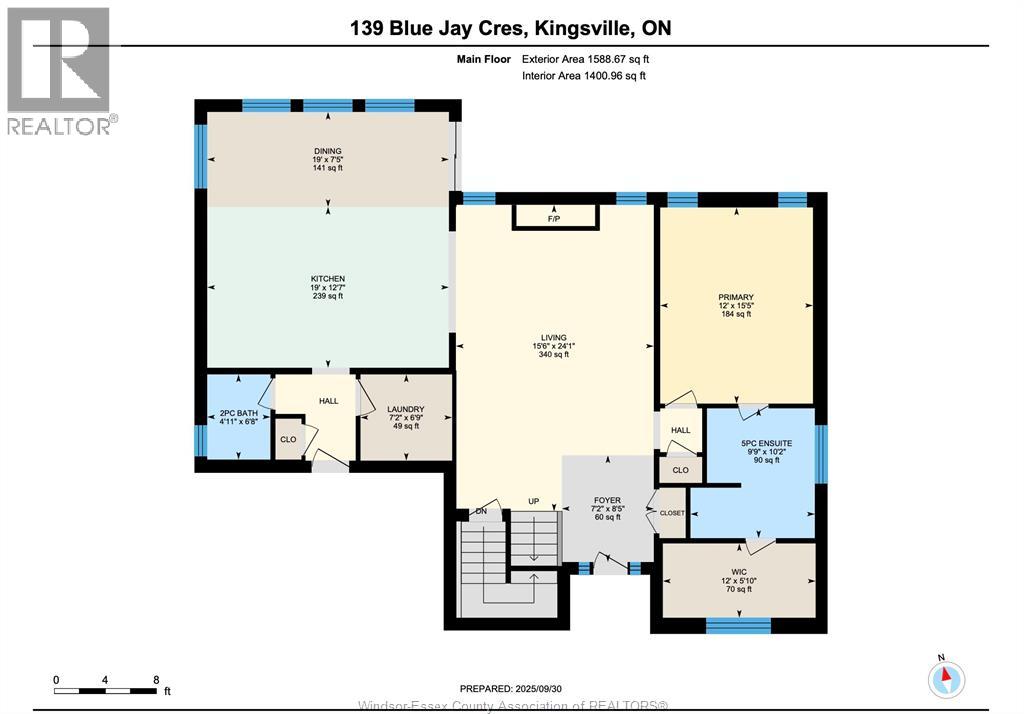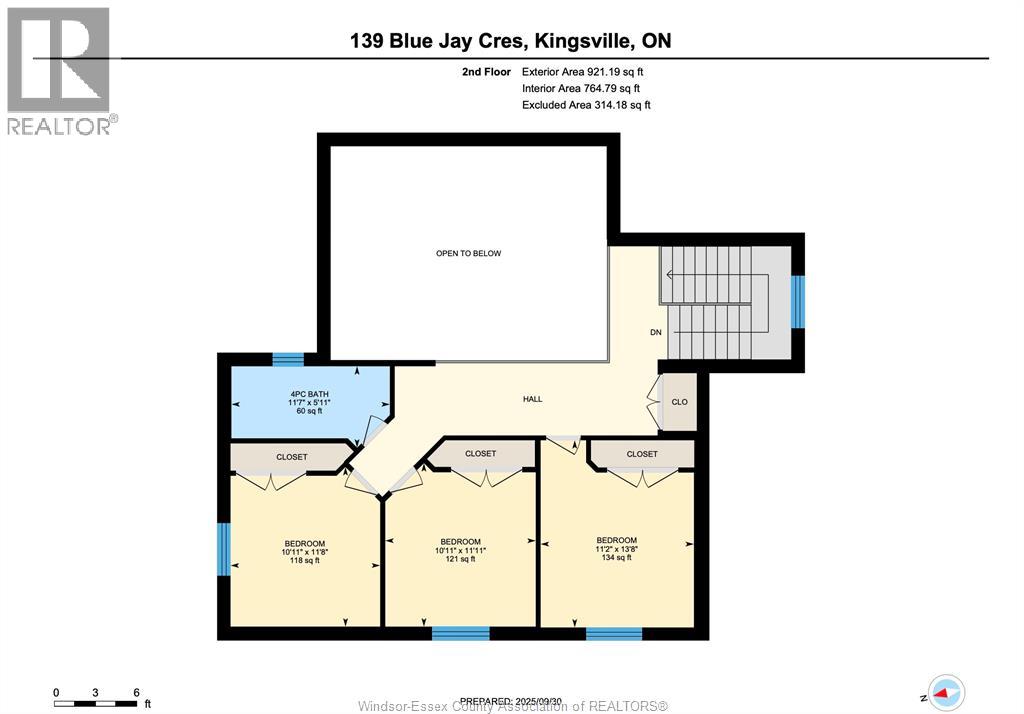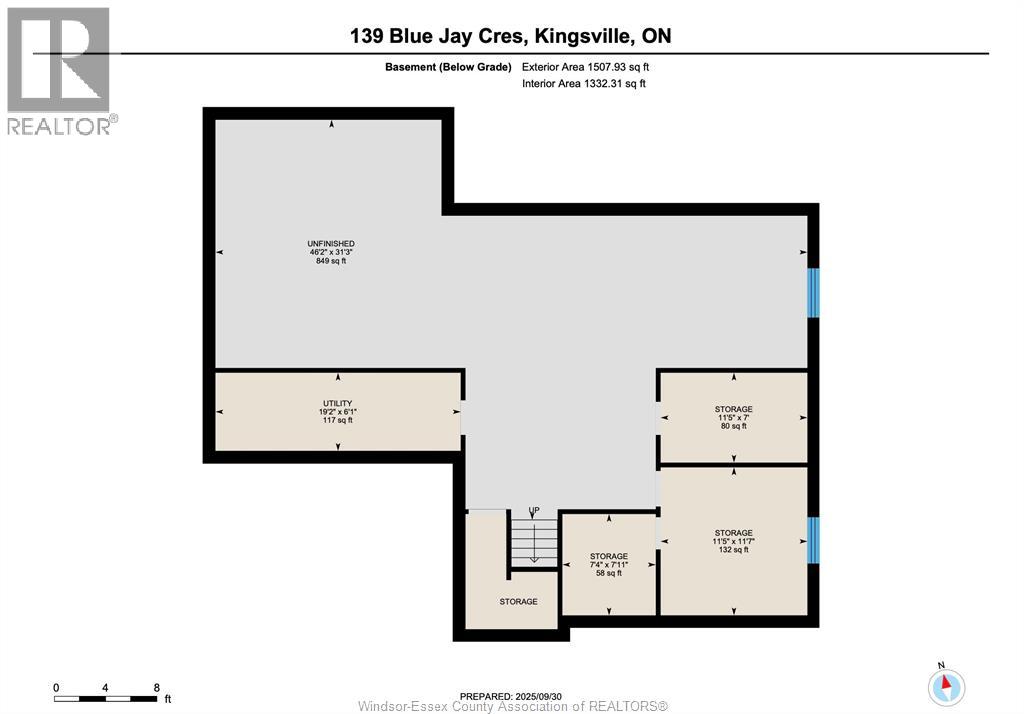4 Bedroom
3 Bathroom
Central Air Conditioning
Forced Air, Furnace
Landscaped
$1,050,000
Experience the best of Kingsville living in this stunning 4-bedroom, 2.5-bathroom home, nestled in one of the area's most desirable neighbourhoods! The thoughtful open-concept design is an entertainer's dream, featuring a seamless flow between the living room, which boasts dramatic cathedral ceilings, and the beautiful gourmet kitchen. Enjoy the ultimate convenience with a main floor primary suite and main floor laundry. Upstairs, you’ll find three additional spacious bedrooms and a full bath. Step outside to your private outdoor oasis: a fully fenced yard, a generous back covered patio, and cement pad with hot tub hook up, ideal for hosting or quiet relaxation. While this home is truly move-in ready, the basement is already framed and waiting for your imagination to create the perfect custom space. With an A+ location just steps to Erie Migration District School (K-12), shopping, and more, this Kingsville gem is an absolute must-see! (id:49187)
Property Details
|
MLS® Number
|
25024647 |
|
Property Type
|
Single Family |
|
Features
|
Double Width Or More Driveway, Concrete Driveway, Front Driveway |
Building
|
Bathroom Total
|
3 |
|
Bedrooms Above Ground
|
4 |
|
Bedrooms Total
|
4 |
|
Appliances
|
Dishwasher, Dryer, Refrigerator, Stove, Washer |
|
Constructed Date
|
2019 |
|
Construction Style Attachment
|
Detached |
|
Cooling Type
|
Central Air Conditioning |
|
Exterior Finish
|
Stone |
|
Flooring Type
|
Carpeted, Ceramic/porcelain, Hardwood |
|
Foundation Type
|
Concrete |
|
Half Bath Total
|
1 |
|
Heating Fuel
|
Natural Gas |
|
Heating Type
|
Forced Air, Furnace |
|
Stories Total
|
2 |
|
Type
|
House |
Parking
|
Attached Garage
|
|
|
Garage
|
|
|
Inside Entry
|
|
Land
|
Acreage
|
No |
|
Fence Type
|
Fence |
|
Landscape Features
|
Landscaped |
|
Size Irregular
|
63.81 X 120.01 Ft / 0.177 Ac |
|
Size Total Text
|
63.81 X 120.01 Ft / 0.177 Ac |
|
Zoning Description
|
Res |
Rooms
| Level |
Type |
Length |
Width |
Dimensions |
|
Second Level |
4pc Bathroom |
|
|
Measurements not available |
|
Second Level |
Bedroom |
|
|
Measurements not available |
|
Second Level |
Bedroom |
|
|
Measurements not available |
|
Second Level |
Bedroom |
|
|
Measurements not available |
|
Basement |
Storage |
|
|
Measurements not available |
|
Main Level |
5pc Ensuite Bath |
|
|
Measurements not available |
|
Main Level |
Primary Bedroom |
|
|
Measurements not available |
|
Main Level |
2pc Bathroom |
|
|
Measurements not available |
|
Main Level |
Laundry Room |
|
|
Measurements not available |
|
Main Level |
Eating Area |
|
|
Measurements not available |
|
Main Level |
Kitchen |
|
|
Measurements not available |
|
Main Level |
Living Room/fireplace |
|
|
Measurements not available |
|
Main Level |
Foyer |
|
|
Measurements not available |
https://www.realtor.ca/real-estate/28929613/139-blue-jay-crescent-kingsville

