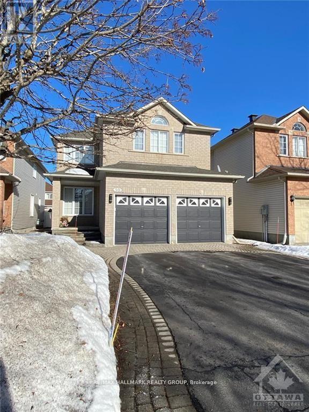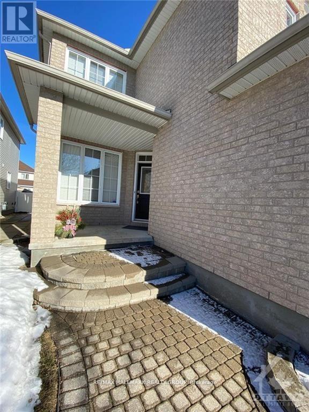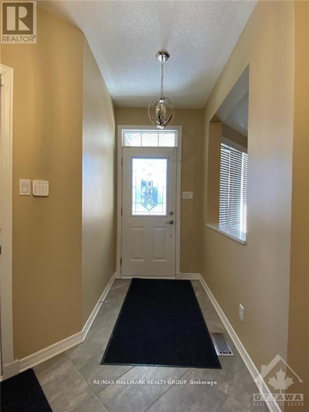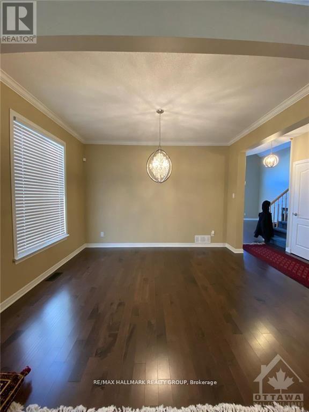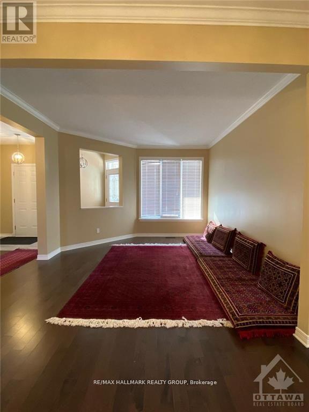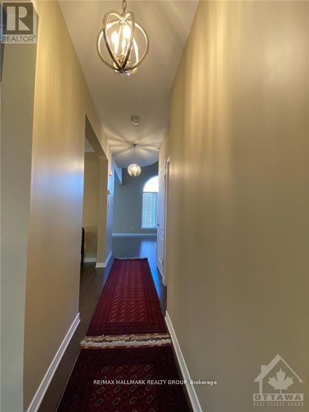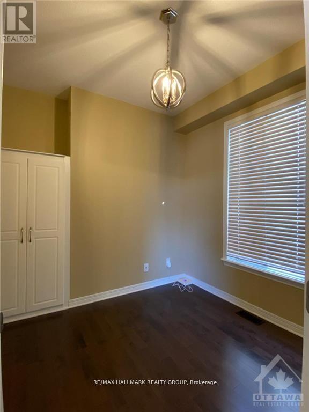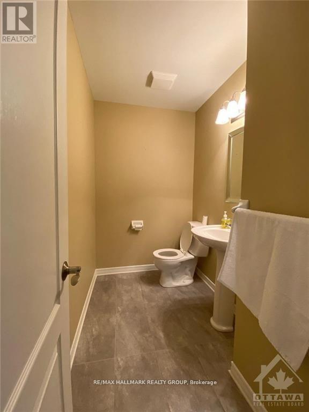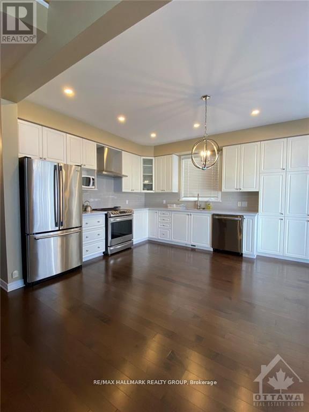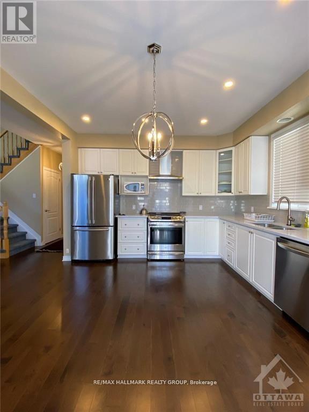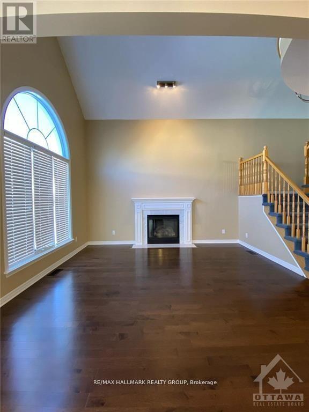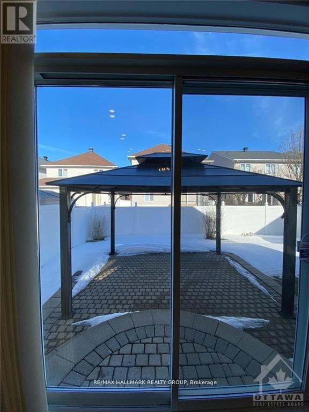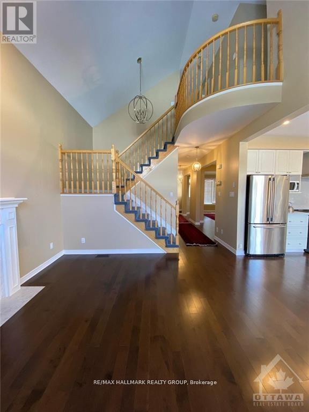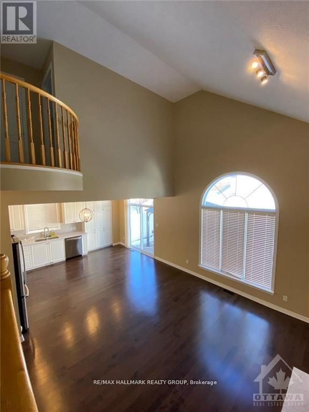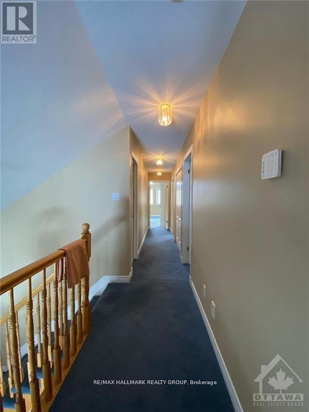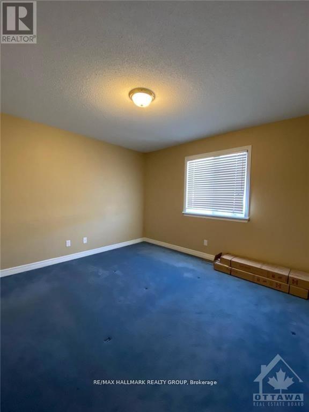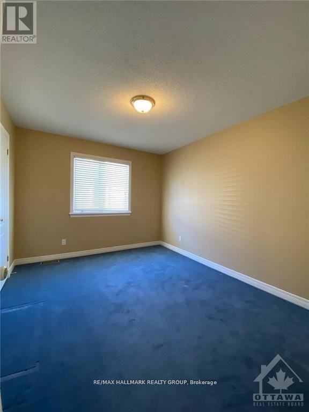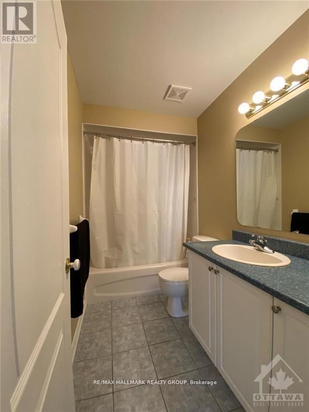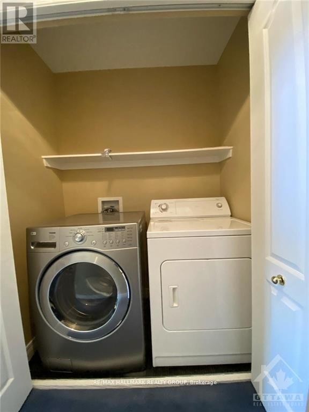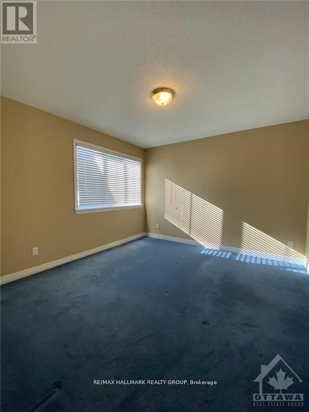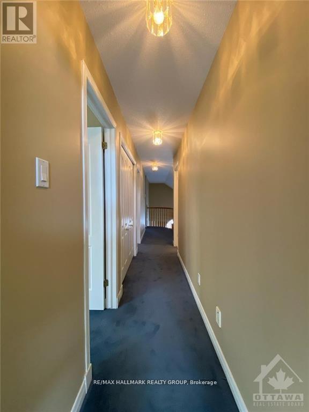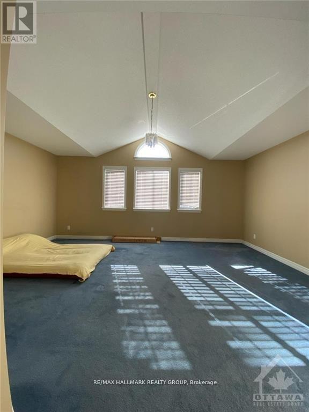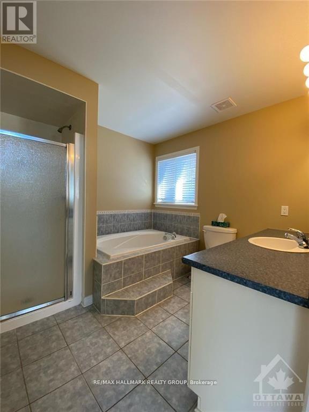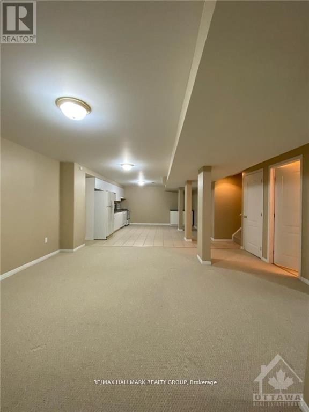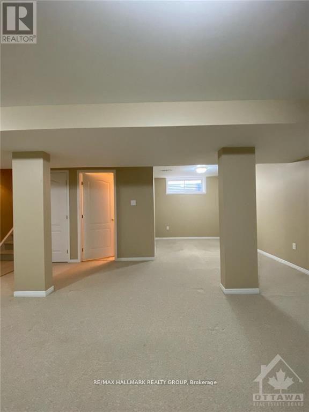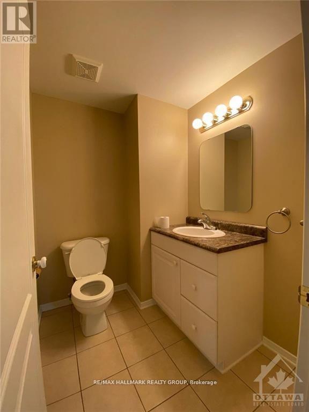4 Bedroom
4 Bathroom
2000 - 2500 sqft
Fireplace
Central Air Conditioning
Forced Air
$4,000 Monthly
Welcome to this Spacious 4 bed, 3.5 bath home. Property boasts a range of impressive features that make it a perfect fit for any growing family. Inviting atmosphere & well-thought-out layout. Main floor greets you with a powder room, living/dining room, New modern kitchen ft. stainless steel appliances, ample storage, & sleek countertops that add a touch of elegance to the heart of the home. Family room, w/fireplace also on this level. Fully finished basement offering a large rec room, can be transformed into a media center/home gym/play area; includes 3-piece bath & a 5th bedroom, providing the perfect space for guests/home office. Ascending to the 2nd level. You will find the master bed + 3 more spacious bedrooms on this floor. Full fenced backyard w/deck, offering privacy & a safe space for children/pets to play. Professionally painted. Located close to all amenities, including shopping, schools, parks, & public transportation, this home is ideally situated for a convenient lifestyle. (id:49187)
Property Details
|
MLS® Number
|
X12424625 |
|
Property Type
|
Single Family |
|
Neigbourhood
|
Gloucester-Southgate |
|
Community Name
|
3806 - Hunt Club Park/Greenboro |
|
Amenities Near By
|
Public Transit, Park |
|
Equipment Type
|
Water Heater |
|
Parking Space Total
|
4 |
|
Rental Equipment Type
|
Water Heater |
Building
|
Bathroom Total
|
4 |
|
Bedrooms Above Ground
|
4 |
|
Bedrooms Total
|
4 |
|
Amenities
|
Fireplace(s) |
|
Appliances
|
Dishwasher, Dryer, Freezer, Hood Fan, Two Stoves, Washer, Two Refrigerators |
|
Basement Development
|
Finished |
|
Basement Type
|
Full (finished) |
|
Construction Style Attachment
|
Detached |
|
Cooling Type
|
Central Air Conditioning |
|
Exterior Finish
|
Brick, Vinyl Siding |
|
Fireplace Present
|
Yes |
|
Fireplace Total
|
1 |
|
Foundation Type
|
Poured Concrete |
|
Half Bath Total
|
1 |
|
Heating Fuel
|
Natural Gas |
|
Heating Type
|
Forced Air |
|
Stories Total
|
2 |
|
Size Interior
|
2000 - 2500 Sqft |
|
Type
|
House |
|
Utility Water
|
Municipal Water |
Parking
|
Attached Garage
|
|
|
Garage
|
|
|
Inside Entry
|
|
Land
|
Acreage
|
No |
|
Fence Type
|
Fenced Yard |
|
Land Amenities
|
Public Transit, Park |
|
Sewer
|
Sanitary Sewer |
Rooms
| Level |
Type |
Length |
Width |
Dimensions |
|
Second Level |
Primary Bedroom |
4.8 m |
5.2 m |
4.8 m x 5.2 m |
|
Second Level |
Laundry Room |
0.96 m |
1.7 m |
0.96 m x 1.7 m |
|
Second Level |
Bedroom |
3.83 m |
3.58 m |
3.83 m x 3.58 m |
|
Second Level |
Bedroom |
3.83 m |
3.04 m |
3.83 m x 3.04 m |
|
Second Level |
Bedroom |
3.83 m |
3.53 m |
3.83 m x 3.53 m |
|
Lower Level |
Kitchen |
4.54 m |
5.18 m |
4.54 m x 5.18 m |
|
Lower Level |
Other |
3.86 m |
2.08 m |
3.86 m x 2.08 m |
|
Lower Level |
Other |
2.56 m |
4.01 m |
2.56 m x 4.01 m |
|
Lower Level |
Recreational, Games Room |
7.21 m |
5.58 m |
7.21 m x 5.58 m |
|
Main Level |
Living Room |
3.98 m |
4.19 m |
3.98 m x 4.19 m |
|
Main Level |
Dining Room |
3.98 m |
3.04 m |
3.98 m x 3.04 m |
|
Main Level |
Foyer |
3.58 m |
2.56 m |
3.58 m x 2.56 m |
|
Main Level |
Kitchen |
3.98 m |
5.13 m |
3.98 m x 5.13 m |
|
Main Level |
Office |
2.69 m |
2.69 m |
2.69 m x 2.69 m |
|
Main Level |
Family Room |
3.86 m |
4.01 m |
3.86 m x 4.01 m |
Utilities
|
Natural Gas Available
|
Available |
https://www.realtor.ca/real-estate/28908364/50-bellingham-place-ottawa-3806-hunt-club-parkgreenboro

