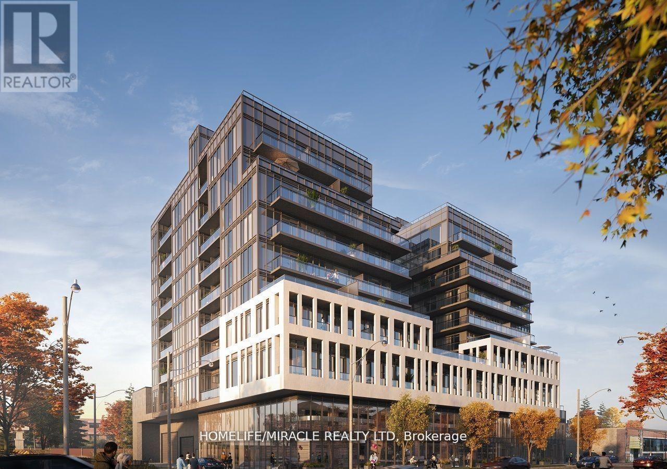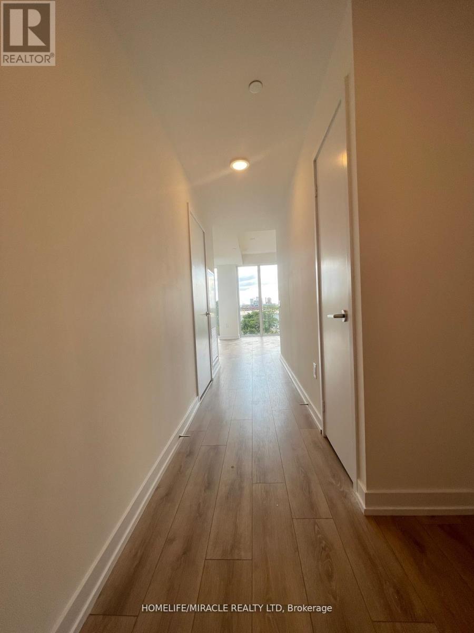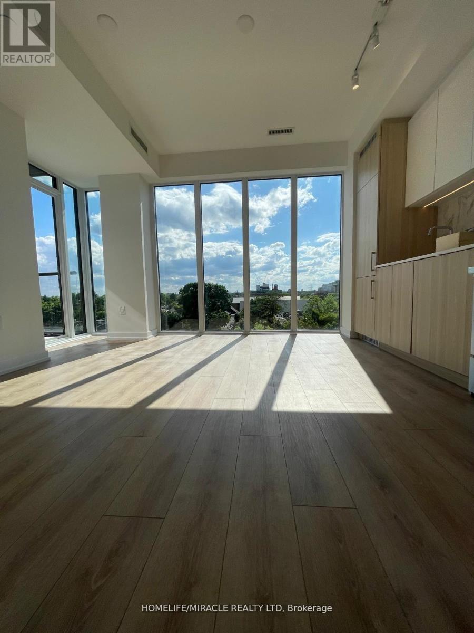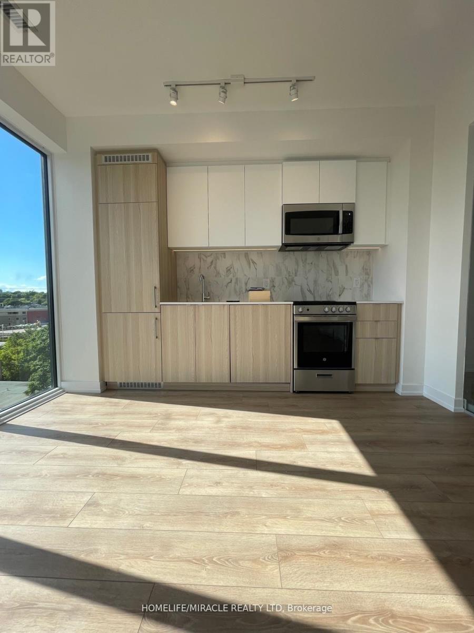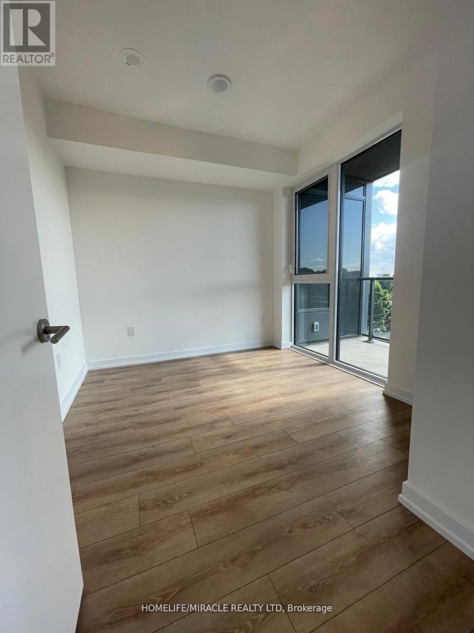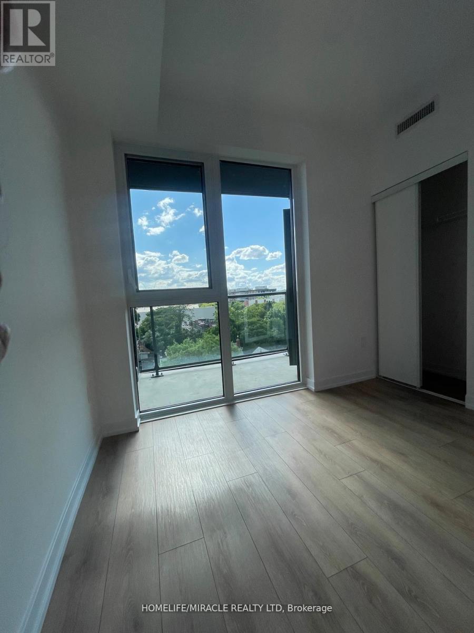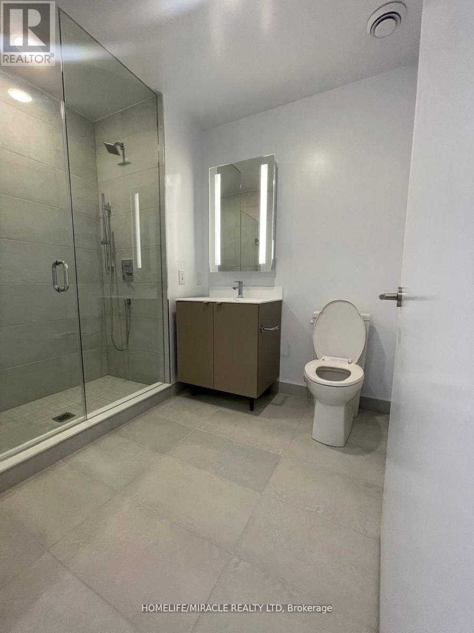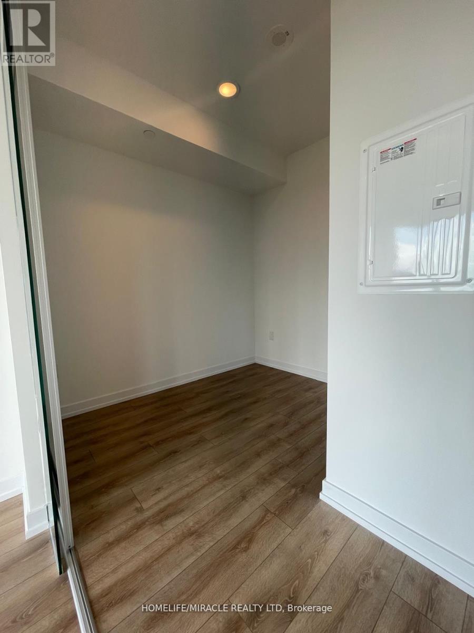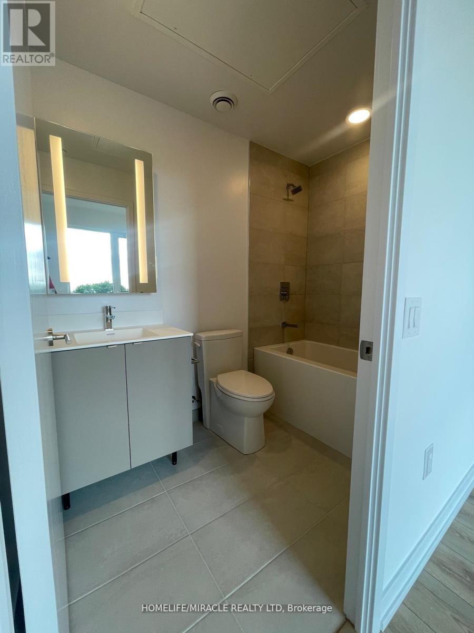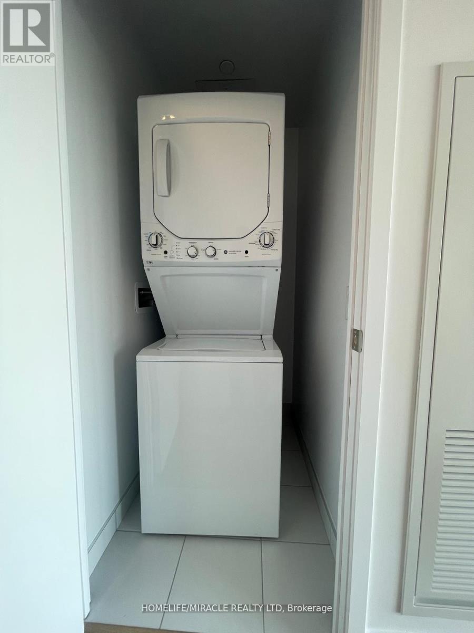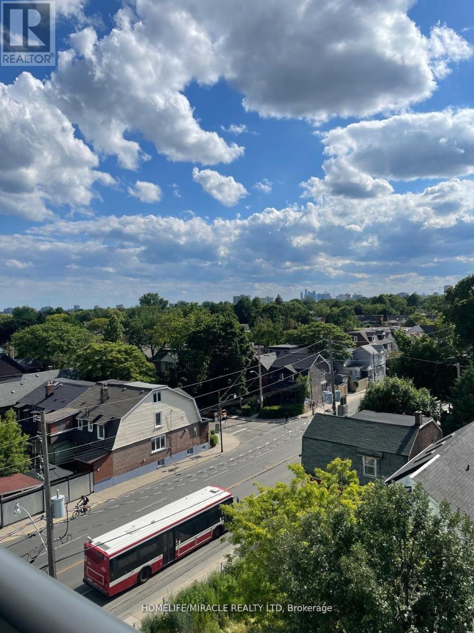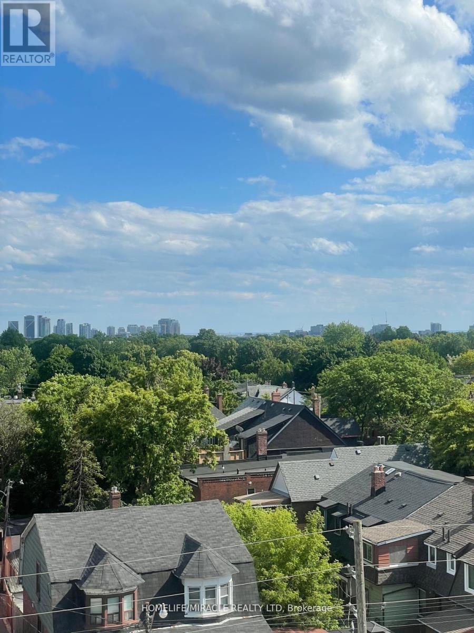2 Bedroom
2 Bathroom
600 - 699 sqft
Central Air Conditioning
Forced Air
$2,750 Monthly
Introducing Oscar Residences Toronto's Premiere Address. 2 Bed Unit with HIGH CEILING.Best Connectivity - 5 TTC Routes at your Front Door. 96 Transit Score, 92 Walk Score, 90 Bike Score. 5mins Transit to U of T, 5mins Walk to George Brown College, 7 mins Walk to Dupont Station, 10 mins Drive to Upper Canada College, 9 mins Walk to Bathurst Station and 4 mins Drive to Royal St. George's. Premiere Amenities: Fireplace Lounge, Private Meeting Room, theatre Lounge, Chef's Kitchen, Outdoor Dining Lounge, Fitness Studio Pet Social Lounge. Perfectly situated in Annex Incredible surrounding neighborhoods including Yorkville, Summerhill and Casa Loma. A MUST SEE IN PERSON!! (id:49187)
Property Details
|
MLS® Number
|
C12423950 |
|
Property Type
|
Single Family |
|
Neigbourhood
|
Wallace Emerson |
|
Community Name
|
Annex |
|
Amenities Near By
|
Public Transit |
|
Community Features
|
Pet Restrictions |
|
Features
|
Balcony |
Building
|
Bathroom Total
|
2 |
|
Bedrooms Above Ground
|
2 |
|
Bedrooms Total
|
2 |
|
Amenities
|
Security/concierge, Exercise Centre, Party Room, Visitor Parking |
|
Appliances
|
Dishwasher, Dryer, Microwave, Oven, Stove, Washer, Refrigerator |
|
Cooling Type
|
Central Air Conditioning |
|
Exterior Finish
|
Concrete |
|
Flooring Type
|
Laminate |
|
Heating Fuel
|
Natural Gas |
|
Heating Type
|
Forced Air |
|
Size Interior
|
600 - 699 Sqft |
|
Type
|
Apartment |
Parking
Land
|
Acreage
|
No |
|
Land Amenities
|
Public Transit |
Rooms
| Level |
Type |
Length |
Width |
Dimensions |
|
Main Level |
Living Room |
4.21 m |
3.65 m |
4.21 m x 3.65 m |
|
Main Level |
Dining Room |
4.21 m |
3.65 m |
4.21 m x 3.65 m |
|
Main Level |
Kitchen |
4.21 m |
3.65 m |
4.21 m x 3.65 m |
|
Main Level |
Primary Bedroom |
2.95 m |
2.77 m |
2.95 m x 2.77 m |
|
Main Level |
Bedroom 2 |
2.07 m |
2.74 m |
2.07 m x 2.74 m |
https://www.realtor.ca/real-estate/28907130/505-500-dupont-street-toronto-annex-annex

