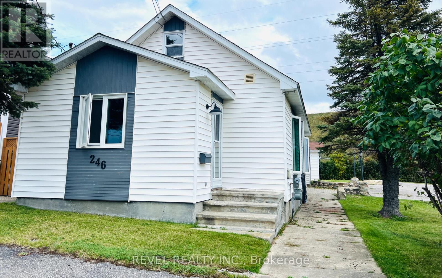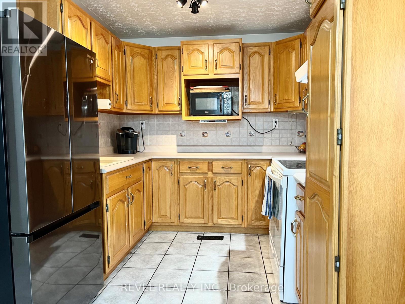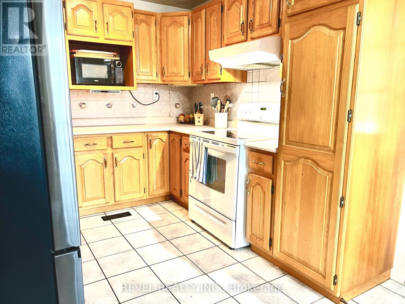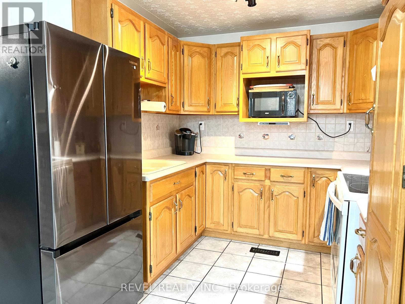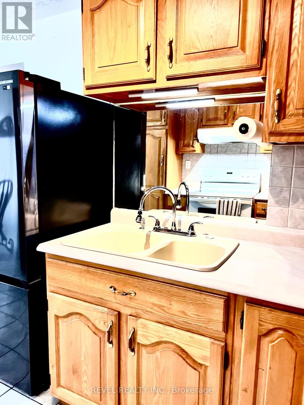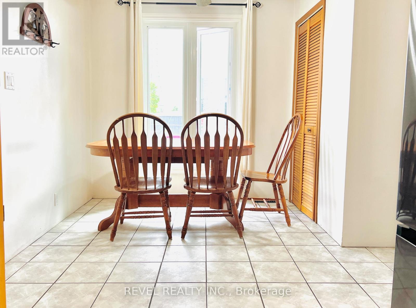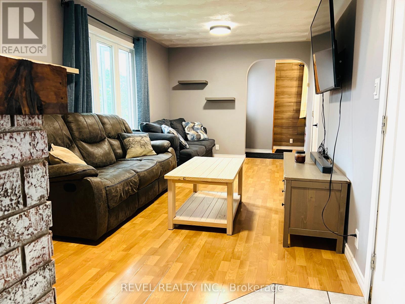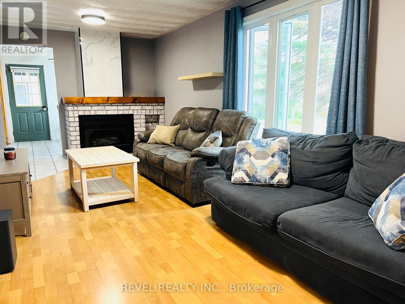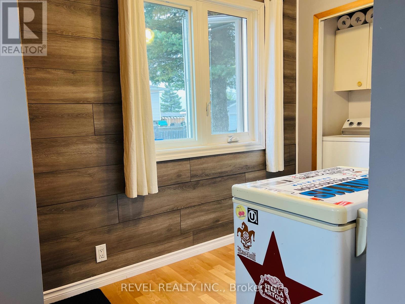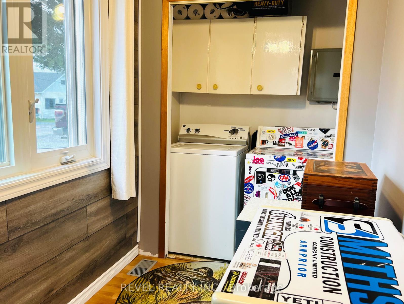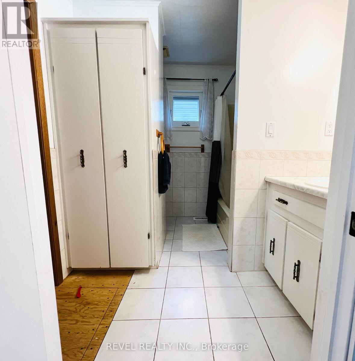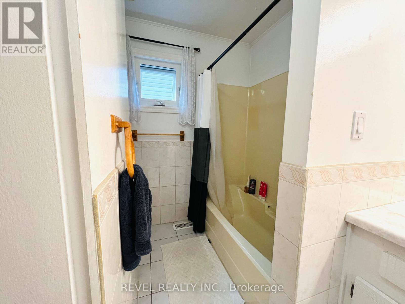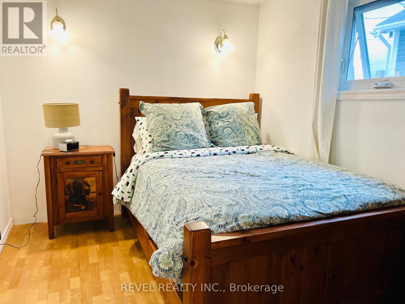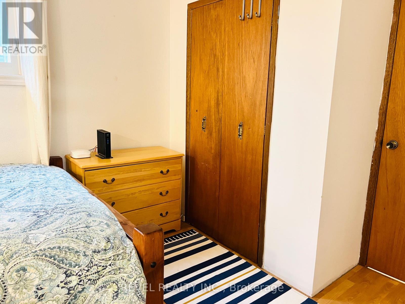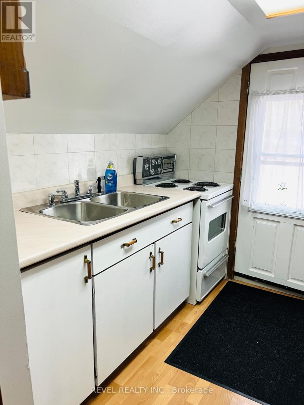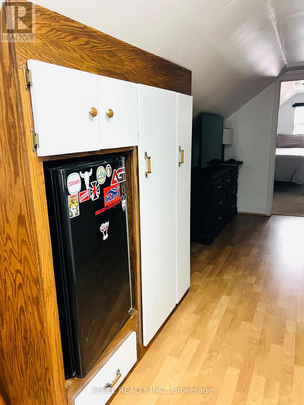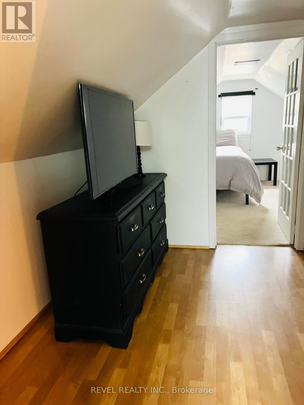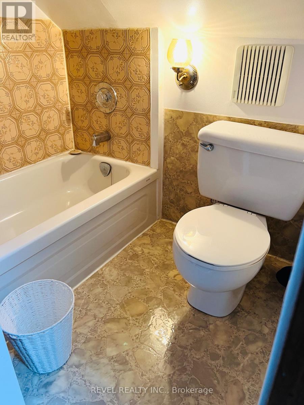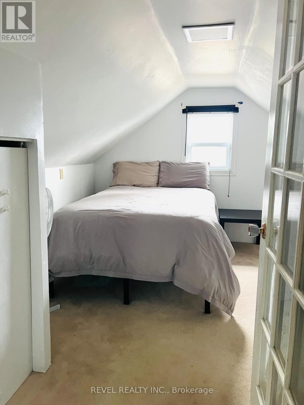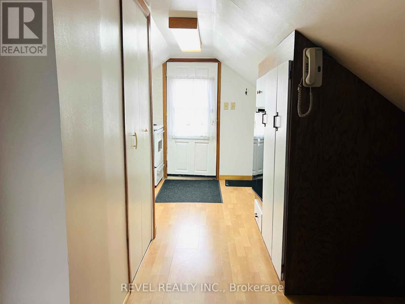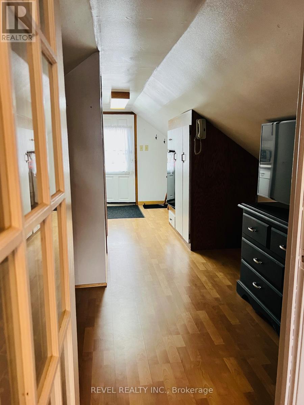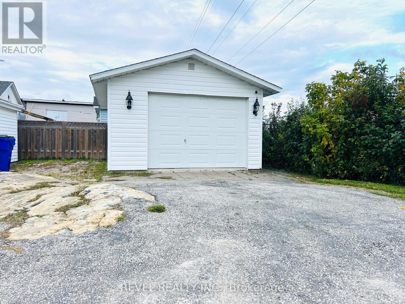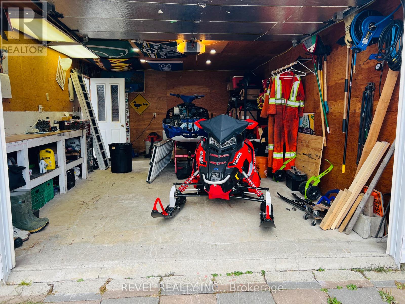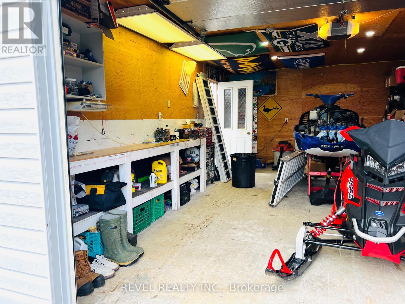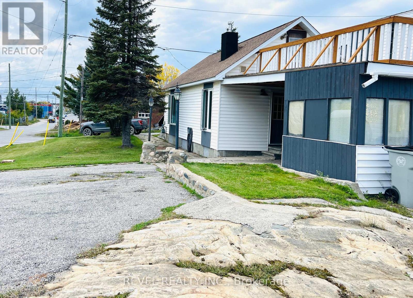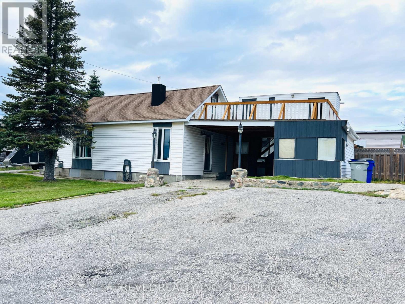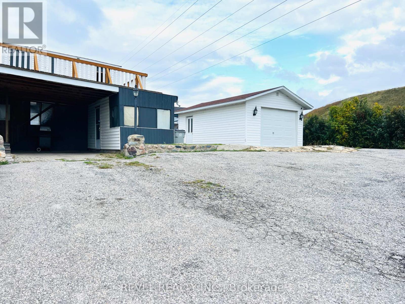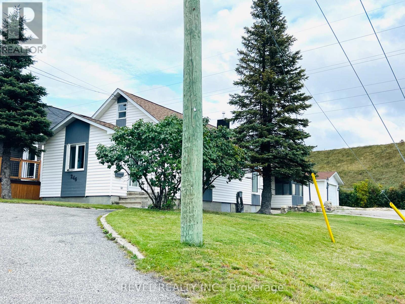2 Bedroom
2 Bathroom
700 - 1100 sqft
Fireplace
Forced Air
$199,900
This clean and bright 1.5 storey home offers plenty of natural light throughout. The main floor features one bedroom, a spacious living room, large eat in kitchen and main floor laundry. The upper level, with a separate entrance, includes a secondary suite with an additional bedroom, sitting area, kitchen, 2-piece bathroom, and access to a large balcony. Outside, enjoy a detached 22 x 15 ft wired and insulated garage, a carport with plenty of storage, two driveways, and ample parking with room for recreational vehicles or toys. Conveniently located close to downtown Timmins, shopping, and other amenities. (id:49187)
Property Details
|
MLS® Number
|
T12424124 |
|
Property Type
|
Single Family |
|
Community Name
|
TS - SE |
|
Features
|
In-law Suite |
|
Parking Space Total
|
6 |
Building
|
Bathroom Total
|
2 |
|
Bedrooms Above Ground
|
2 |
|
Bedrooms Total
|
2 |
|
Amenities
|
Fireplace(s) |
|
Appliances
|
Dryer, Microwave, Stove, Washer, Refrigerator |
|
Basement Type
|
Crawl Space |
|
Construction Style Attachment
|
Detached |
|
Fireplace Present
|
Yes |
|
Fireplace Total
|
1 |
|
Foundation Type
|
Unknown |
|
Half Bath Total
|
1 |
|
Heating Fuel
|
Natural Gas |
|
Heating Type
|
Forced Air |
|
Stories Total
|
2 |
|
Size Interior
|
700 - 1100 Sqft |
|
Type
|
House |
|
Utility Water
|
Municipal Water |
Parking
Land
|
Acreage
|
No |
|
Sewer
|
Sanitary Sewer |
|
Size Depth
|
100 Ft |
|
Size Frontage
|
30 Ft |
|
Size Irregular
|
30 X 100 Ft |
|
Size Total Text
|
30 X 100 Ft|under 1/2 Acre |
|
Zoning Description
|
Na-r3 |
Rooms
| Level |
Type |
Length |
Width |
Dimensions |
|
Second Level |
Bedroom |
3.5 m |
3.1 m |
3.5 m x 3.1 m |
|
Second Level |
Other |
5.8 m |
2.7 m |
5.8 m x 2.7 m |
|
Main Level |
Kitchen |
2.8 m |
5.8 m |
2.8 m x 5.8 m |
|
Main Level |
Living Room |
6.5 m |
2.9 m |
6.5 m x 2.9 m |
|
Main Level |
Bedroom |
4.1 m |
2.7 m |
4.1 m x 2.7 m |
|
Main Level |
Other |
4.2 m |
1.7 m |
4.2 m x 1.7 m |
Utilities
|
Cable
|
Available |
|
Electricity
|
Installed |
|
Sewer
|
Installed |
https://www.realtor.ca/real-estate/28907119/246-laidlaw-street-timmins-ts-se-ts-se

