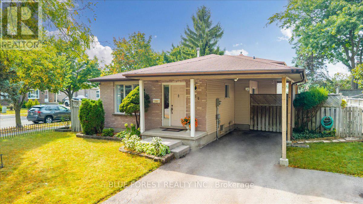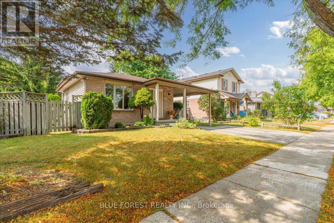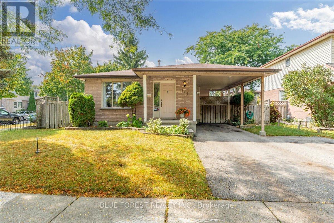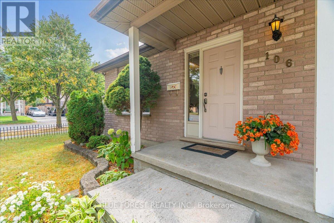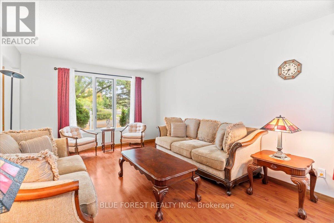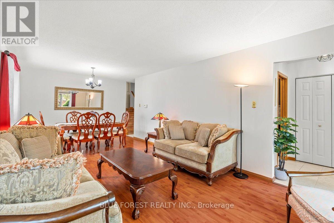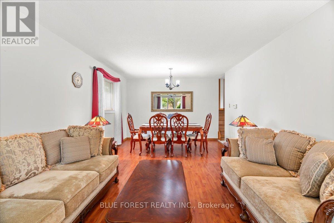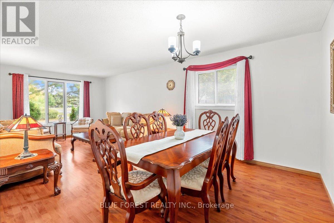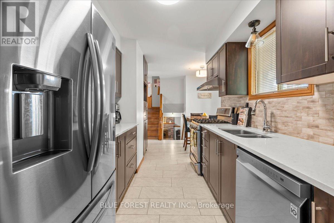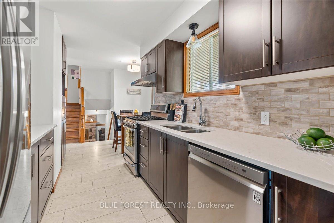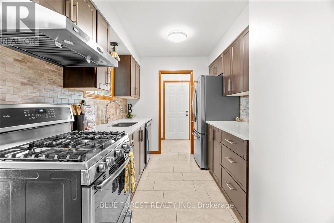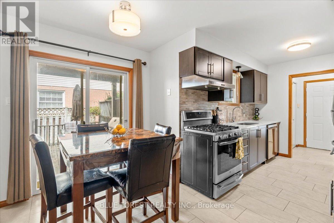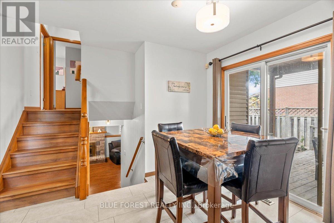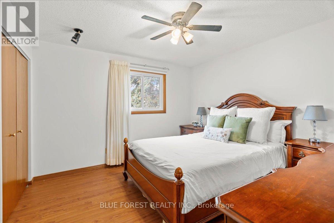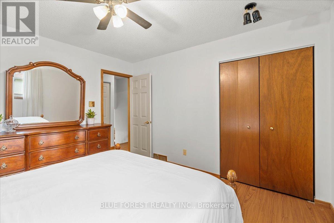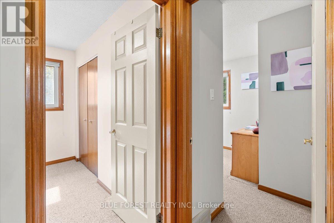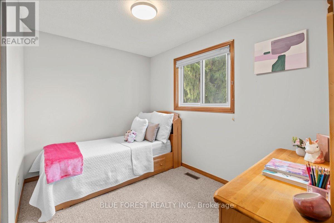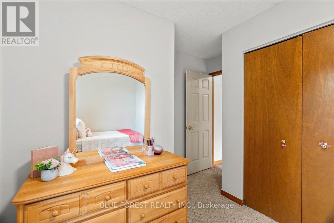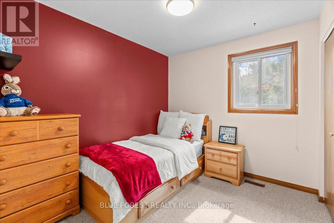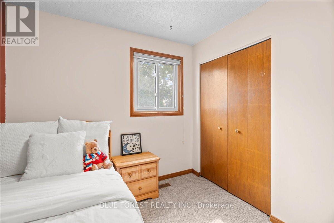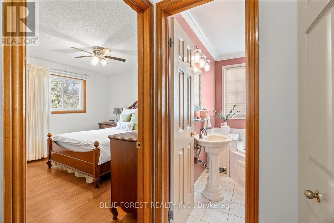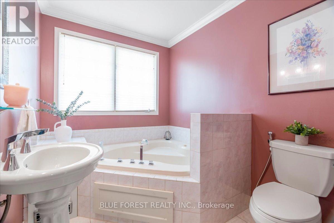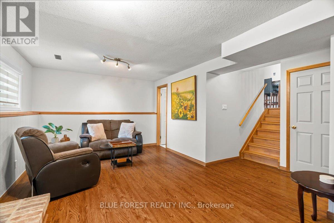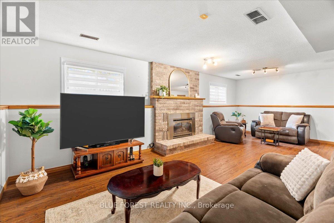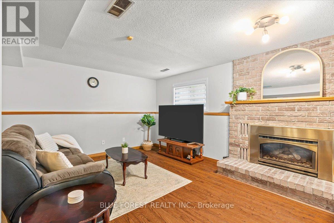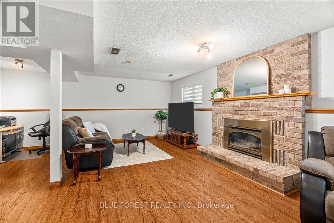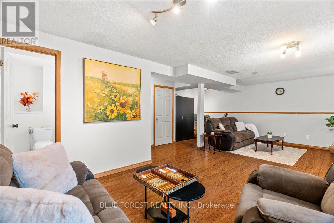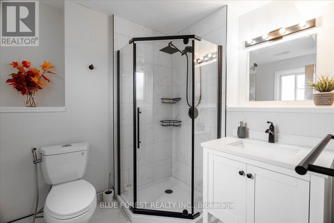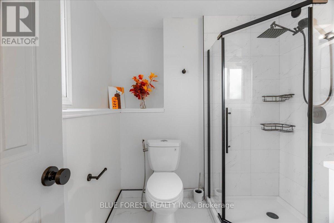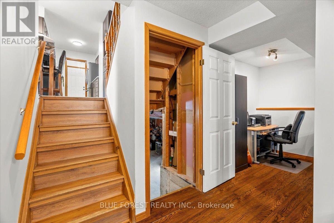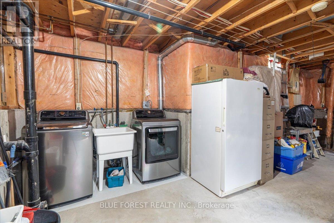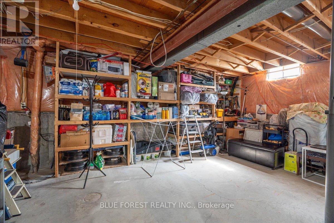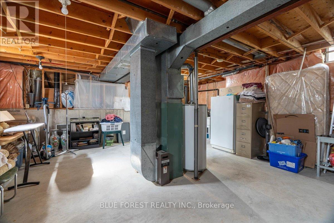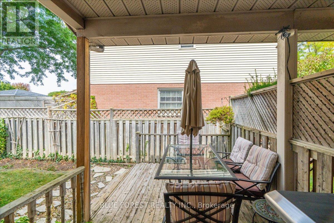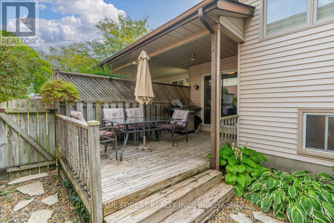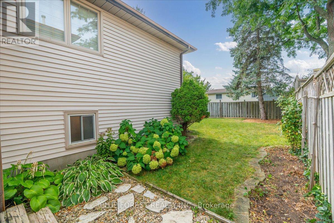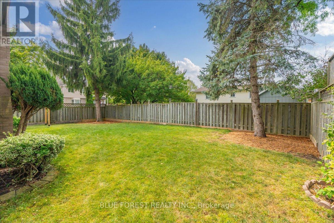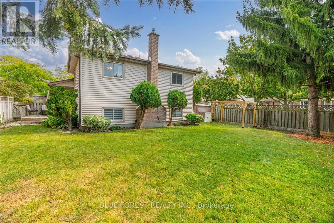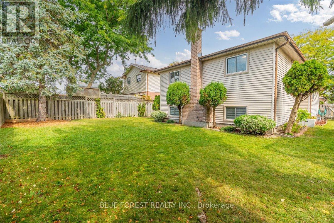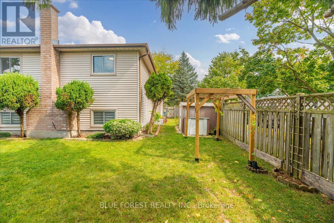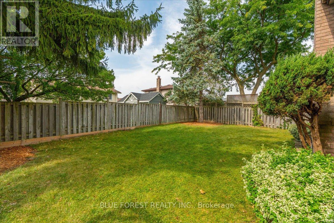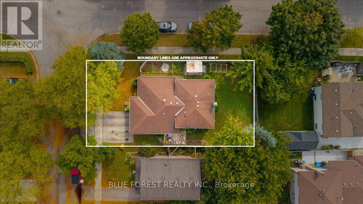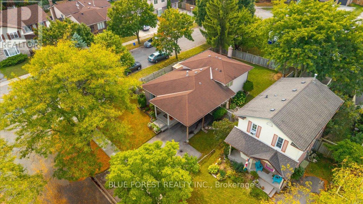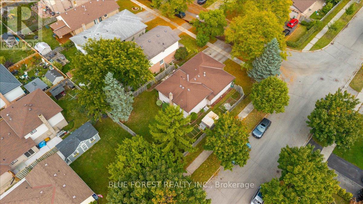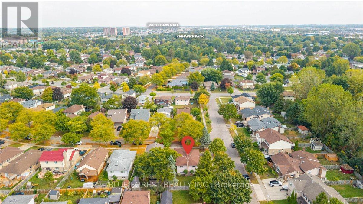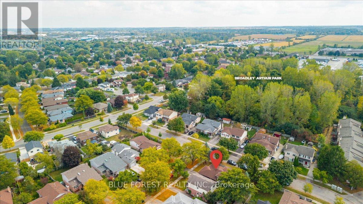3 Bedroom
2 Bathroom
700 - 1100 sqft
Fireplace
Central Air Conditioning
Forced Air
$584,900
Discover the charm of 106 Conway Lane - a beautifully maintained home tucked away on a quiet street in the White Oaks community of South London. Cherished by the same family for over 20 years, this home reveals true pride of ownership. This split-level property features 3 bedrooms, 2 bathrooms and 3-car parking with a carport, all situated on a desirable corner lot. The traditional character of the home shines through the wood trims, warm neutral tones and a fully bricked fireplace with mantle & hearth. The main floor boasts large windows, an updated kitchen, and a seamless wrap-around layout. Just five steps up, you'll find the primary bedroom, two additional bedrooms, and a main bathroom complete with a relaxing soaker Jacuzzi tub. A few steps down leads to a versatile lower level, currently used as an office and family room, along with an additional full bathroom. Outdoors, you'll find a covered deck, a fully landscaped and fenced yard, perennial gardens, a cherry tree, and grape trellis. Fully remodelled in 2020, the kitchen features warm wood cabinets, quartz countertops, and stainless steel appliances - including a gas stove. Other recent updates include a remodelled lower bathroom (2022), new washer & dryer (2023) and a new dishwasher (2024). Located in a family-centred neighbourhood with close proximity to the highways 401/402, public transit, shopping, schools, recreation centres, and parks. Surrounded by mature trees and lush greenery, this immaculate home is a must-see! (id:49187)
Property Details
|
MLS® Number
|
X12424019 |
|
Property Type
|
Single Family |
|
Community Name
|
South X |
|
Features
|
Sump Pump |
|
Parking Space Total
|
3 |
Building
|
Bathroom Total
|
2 |
|
Bedrooms Above Ground
|
3 |
|
Bedrooms Total
|
3 |
|
Age
|
31 To 50 Years |
|
Amenities
|
Fireplace(s) |
|
Appliances
|
Water Heater, Dishwasher, Dryer, Stove, Washer, Refrigerator |
|
Basement Development
|
Partially Finished |
|
Basement Type
|
N/a (partially Finished) |
|
Construction Style Attachment
|
Detached |
|
Construction Style Split Level
|
Backsplit |
|
Cooling Type
|
Central Air Conditioning |
|
Exterior Finish
|
Brick, Vinyl Siding |
|
Fireplace Present
|
Yes |
|
Fireplace Total
|
1 |
|
Foundation Type
|
Concrete |
|
Heating Fuel
|
Natural Gas |
|
Heating Type
|
Forced Air |
|
Size Interior
|
700 - 1100 Sqft |
|
Type
|
House |
|
Utility Water
|
Municipal Water |
Parking
Land
|
Acreage
|
No |
|
Sewer
|
Sanitary Sewer |
|
Size Depth
|
93 Ft |
|
Size Frontage
|
55 Ft ,1 In |
|
Size Irregular
|
55.1 X 93 Ft |
|
Size Total Text
|
55.1 X 93 Ft |
|
Zoning Description
|
R2-2 |
Rooms
| Level |
Type |
Length |
Width |
Dimensions |
|
Second Level |
Bedroom |
3.61 m |
3.58 m |
3.61 m x 3.58 m |
|
Second Level |
Bedroom 2 |
3.23 m |
2.36 m |
3.23 m x 2.36 m |
|
Second Level |
Bedroom 3 |
2.97 m |
2.64 m |
2.97 m x 2.64 m |
|
Second Level |
Bathroom |
2.51 m |
2.08 m |
2.51 m x 2.08 m |
|
Lower Level |
Family Room |
7.65 m |
4.75 m |
7.65 m x 4.75 m |
|
Lower Level |
Bathroom |
1.98 m |
2.03 m |
1.98 m x 2.03 m |
|
Main Level |
Living Room |
4.32 m |
3.63 m |
4.32 m x 3.63 m |
|
Main Level |
Dining Room |
2.74 m |
3.63 m |
2.74 m x 3.63 m |
|
Main Level |
Kitchen |
2.36 m |
3.1 m |
2.36 m x 3.1 m |
|
Main Level |
Eating Area |
2.36 m |
3.4 m |
2.36 m x 3.4 m |
https://www.realtor.ca/real-estate/28906833/106-conway-lane-london-south-south-x-south-x

