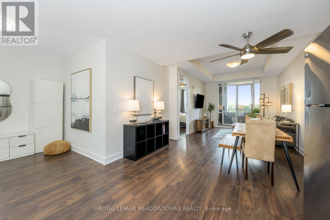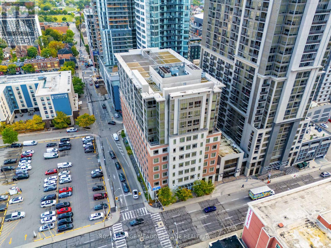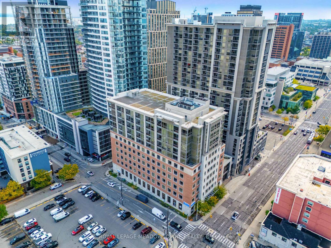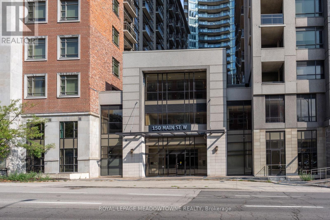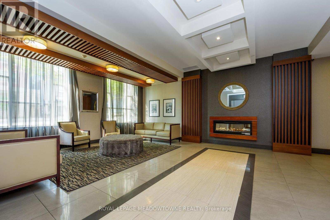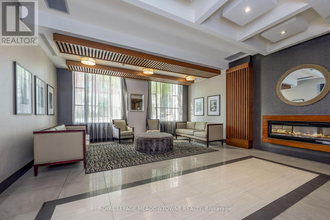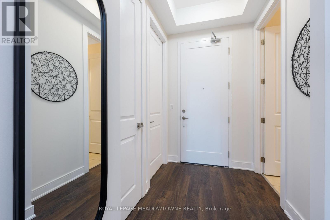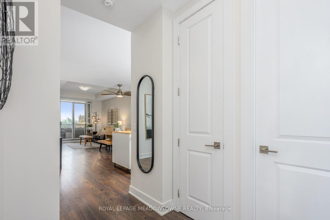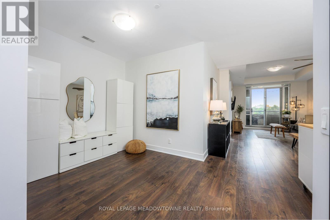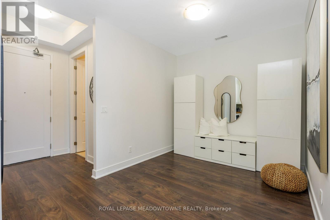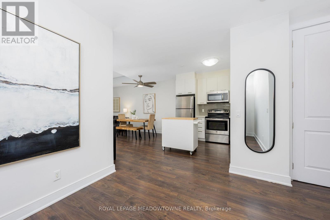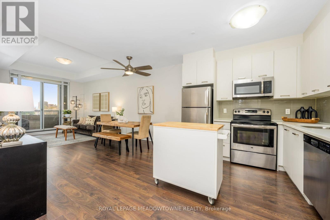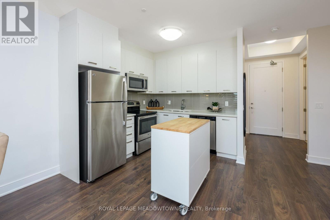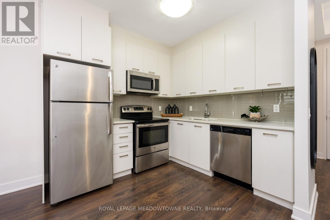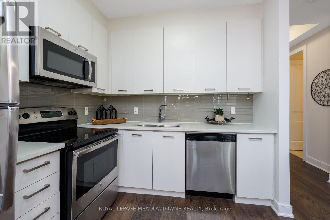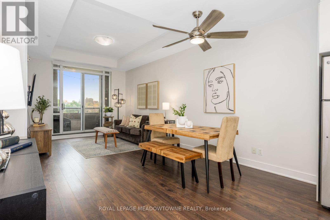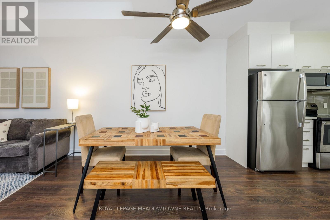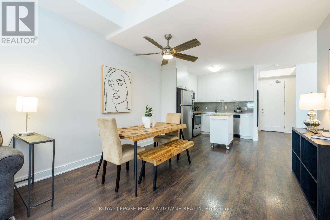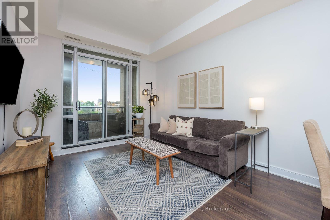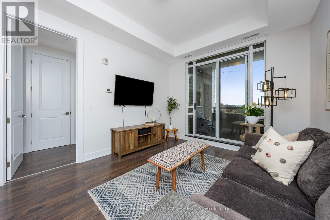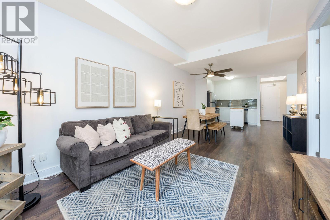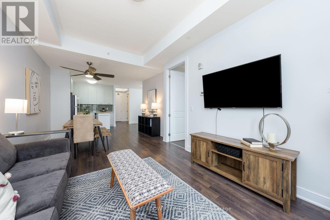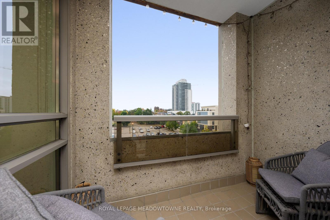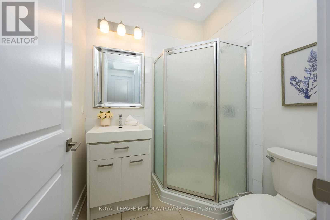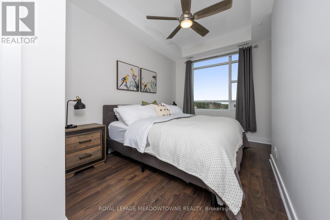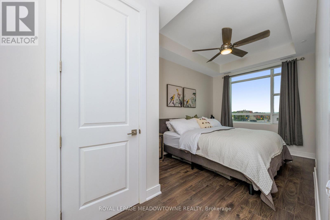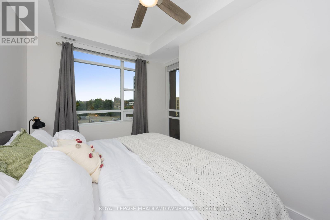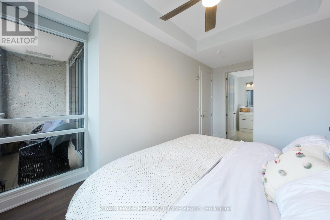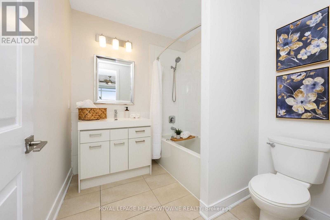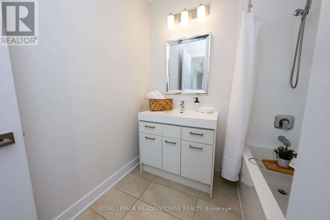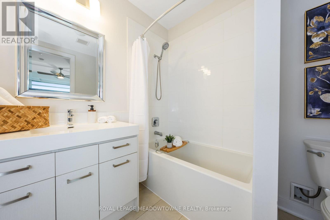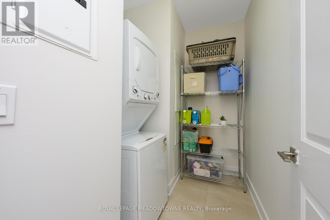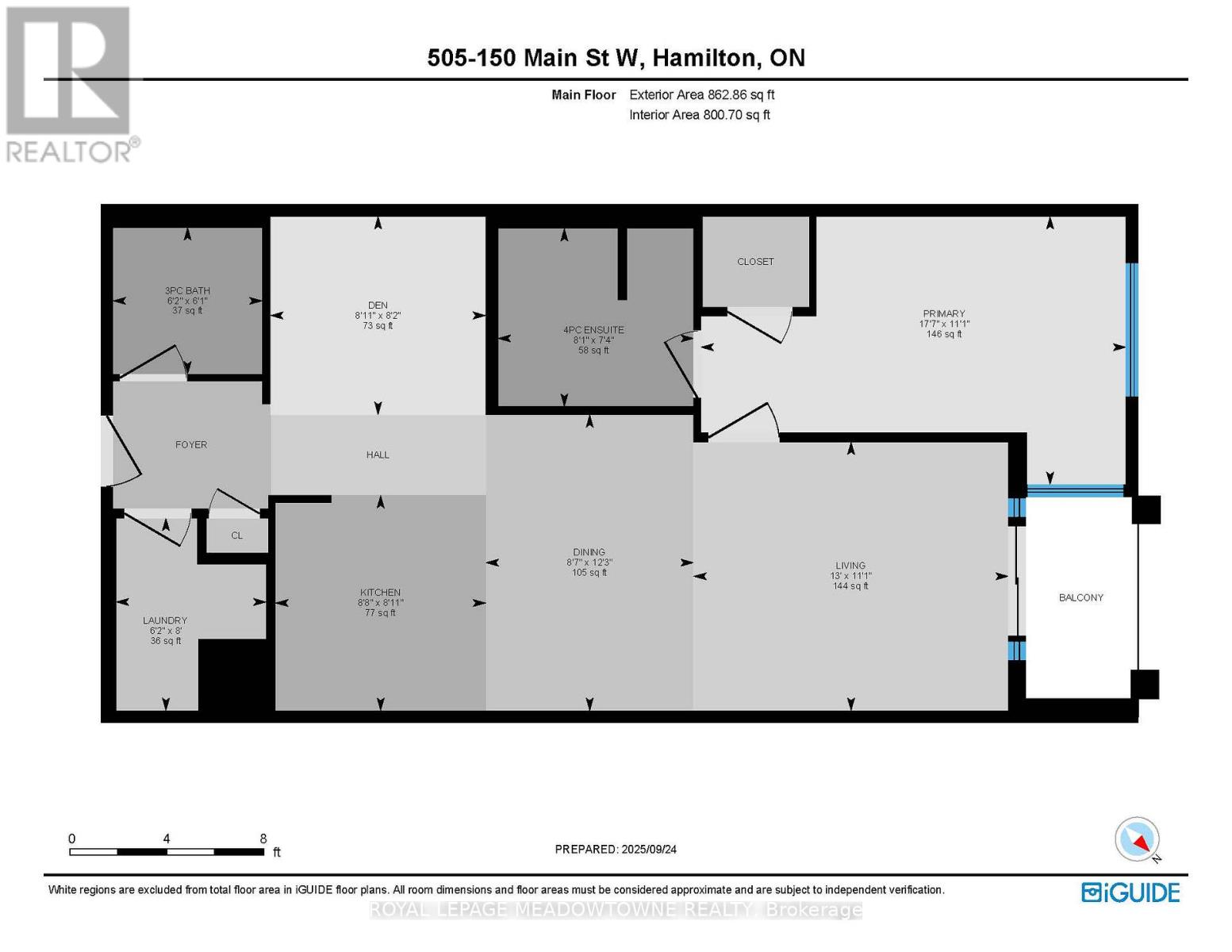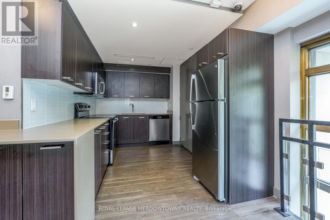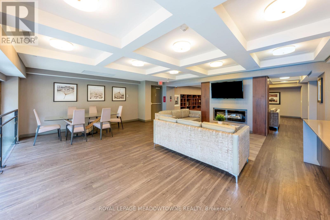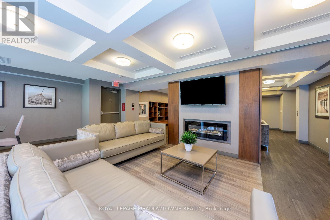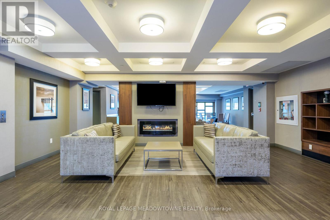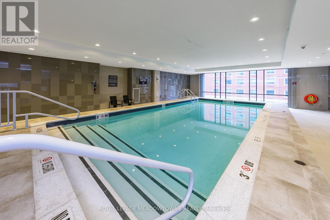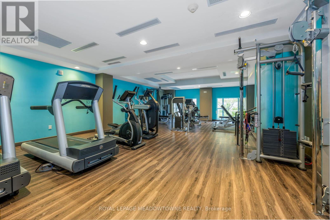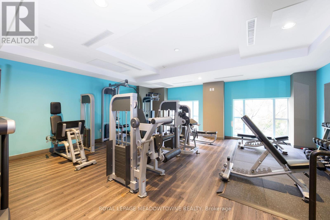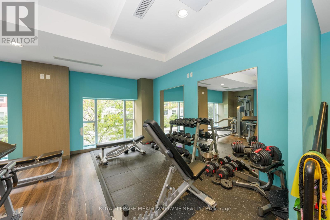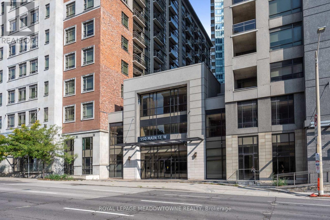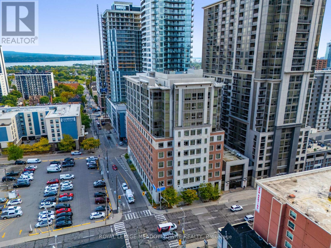505 - 150 Main Street W Hamilton (Central), Ontario L8P 1H8
$449,900Maintenance, Heat, Water, Insurance, Common Area Maintenance
$653 Monthly
Maintenance, Heat, Water, Insurance, Common Area Maintenance
$653 MonthlyStep into luxury living in one of Hamilton's most sought-after locations! Just minutes from McMaster University, City Hall, vibrant arts and culture, major highways, and every amenity you could need -- the city is truly at your doorstep. This modern, freshly painted unit is move-in ready and waiting for its new owners to call it home. Soaring 10-foot ceilings, huge west-facing windows that flood the space with natural light, and an open-concept layout that flows seamlessly onto your private, covered balcony perfect for relaxing or entertaining. Inside, you'll love the large bedroom with private 4pc ensuite, spacious den, walk-in closet, and in-suite laundry. With ample storage and sleek stainless-steel appliances, this unit checks all the boxes. But thats not all the building itself offers premium amenities including a gym, indoor pool, rooftop terrace, and party room for all your hosting needs. Whether you're a first-time buyer, investor, or downsizing without compromise -- this is the perfect place to call home! (id:49187)
Property Details
| MLS® Number | X12423736 |
| Property Type | Single Family |
| Neigbourhood | Durand |
| Community Name | Central |
| Amenities Near By | Hospital, Public Transit, Schools |
| Community Features | Pet Restrictions |
| Equipment Type | None |
| Features | Balcony, In Suite Laundry |
| Rental Equipment Type | None |
Building
| Bathroom Total | 2 |
| Bedrooms Above Ground | 1 |
| Bedrooms Total | 1 |
| Amenities | Exercise Centre, Party Room |
| Appliances | Dishwasher, Dryer, Microwave, Stove, Washer, Refrigerator |
| Cooling Type | Central Air Conditioning |
| Exterior Finish | Brick, Concrete |
| Flooring Type | Laminate |
| Heating Fuel | Natural Gas |
| Heating Type | Forced Air |
| Size Interior | 800 - 899 Sqft |
| Type | Apartment |
Parking
| Underground | |
| Garage |
Land
| Acreage | No |
| Land Amenities | Hospital, Public Transit, Schools |
Rooms
| Level | Type | Length | Width | Dimensions |
|---|---|---|---|---|
| Main Level | Living Room | 3.96 m | 3.39 m | 3.96 m x 3.39 m |
| Main Level | Dining Room | 3.73 m | 2.62 m | 3.73 m x 2.62 m |
| Main Level | Kitchen | 2.71 m | 2.65 m | 2.71 m x 2.65 m |
| Main Level | Primary Bedroom | 5.35 m | 3.38 m | 5.35 m x 3.38 m |
| Main Level | Den | 2.71 m | 2.5 m | 2.71 m x 2.5 m |
https://www.realtor.ca/real-estate/28906718/505-150-main-street-w-hamilton-central-central

