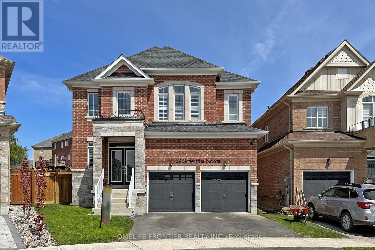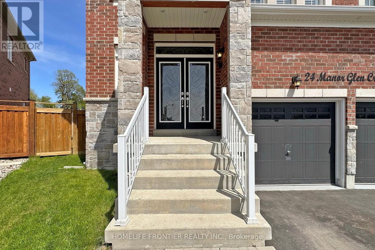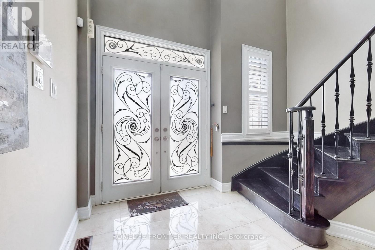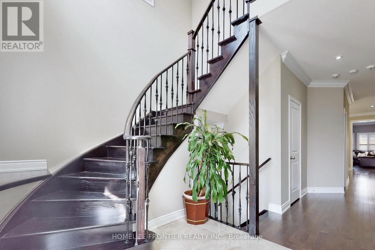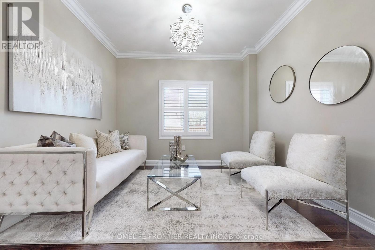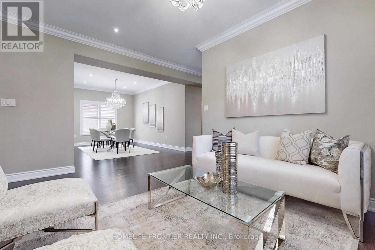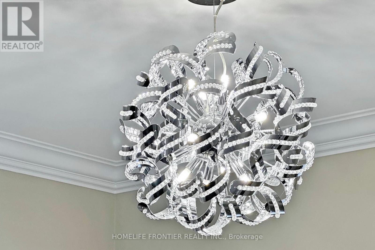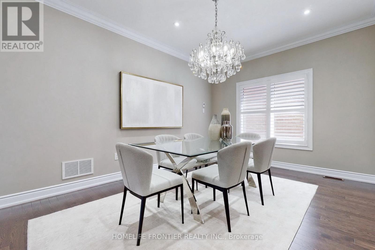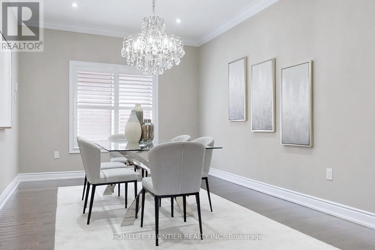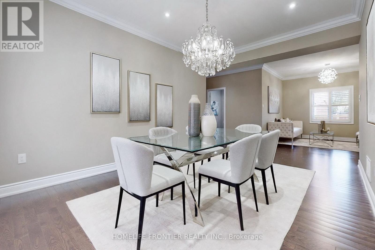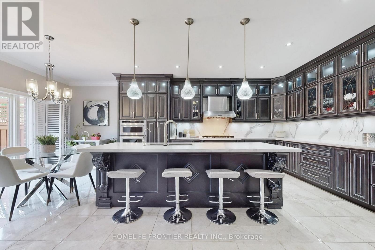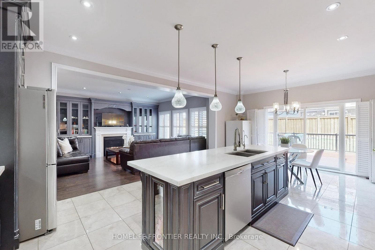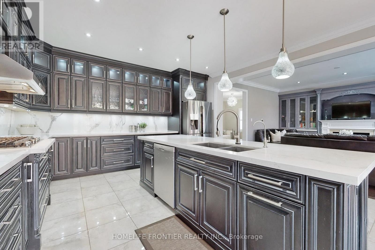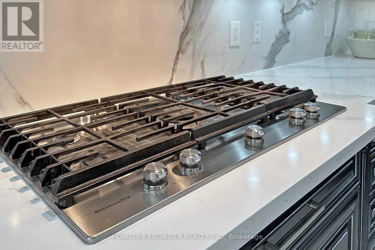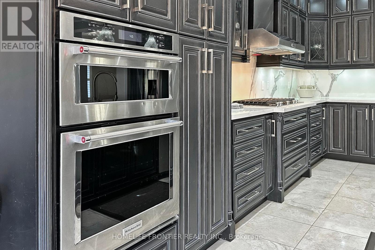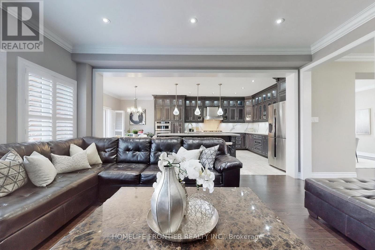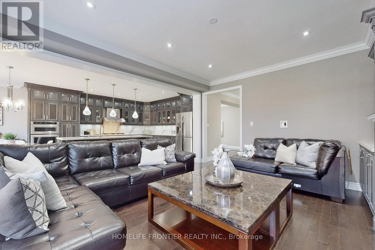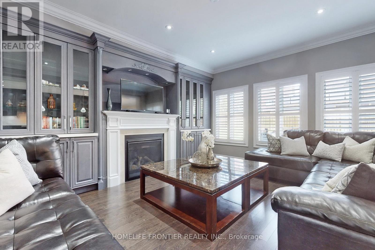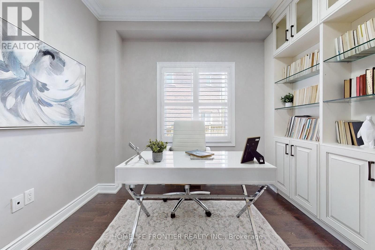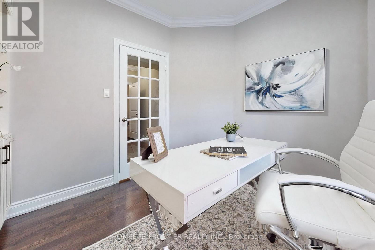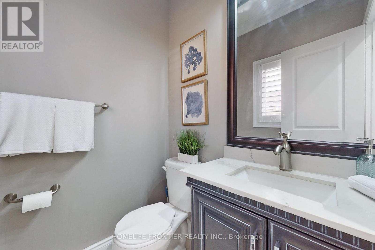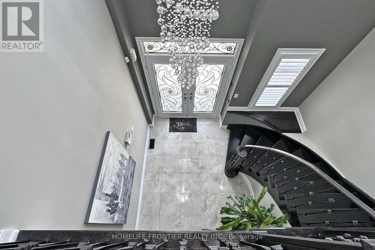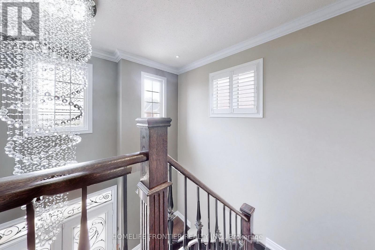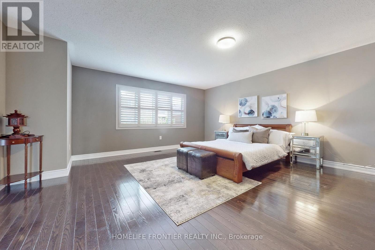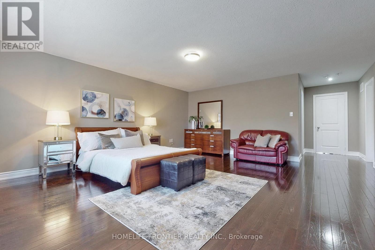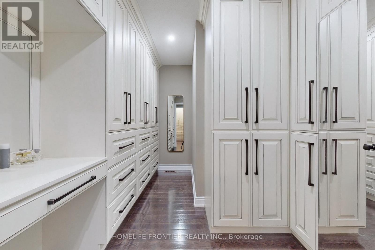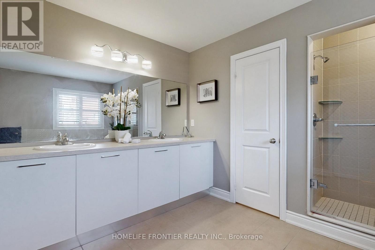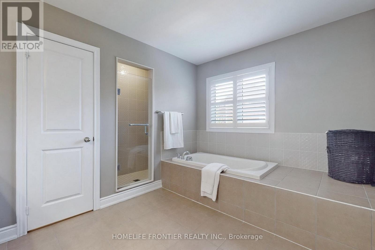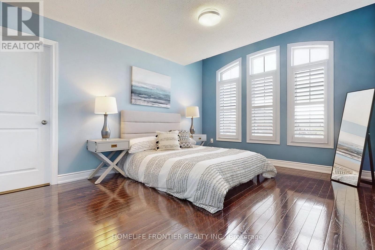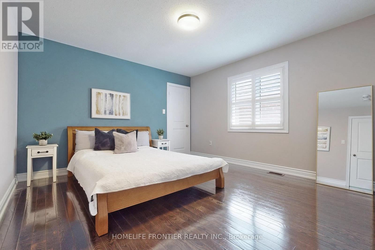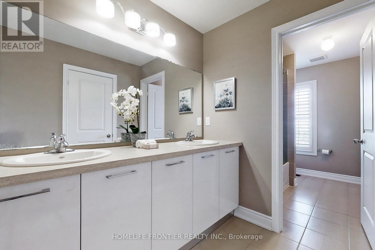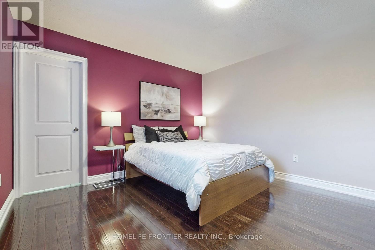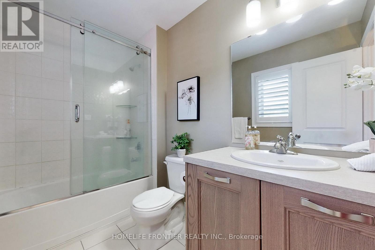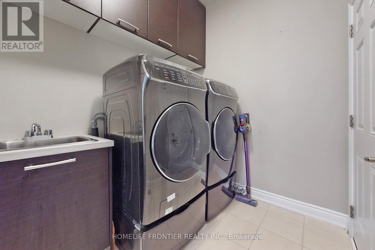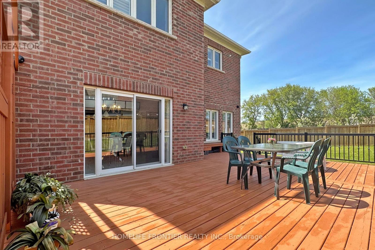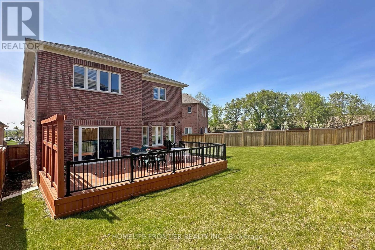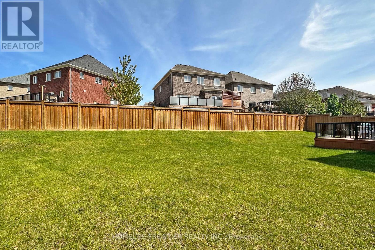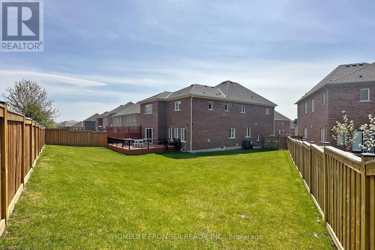4 Bedroom
4 Bathroom
3000 - 3500 sqft
Fireplace
Central Air Conditioning
Forced Air
$1,358,000
Absolutely Stunning Approx 3400 Sqft Luxurious House. Rare Pie Shape Lot With Huge Backyard & Tons of Upgrades!!! Custom Kitchen With Tall Glass Cabinetry And Quartz Countertop, Built In Oven, Smooth Ceiling, Crystal Chandelier And Iron Pickets. Custom Wall Mounted Shelves & Drawers In All Bedroom Closets, Family Room and Office Room including The Garage! Hardwood Floor Throughout. * Photos are from previous listing*. (id:49187)
Property Details
|
MLS® Number
|
N12423195 |
|
Property Type
|
Single Family |
|
Community Name
|
Mt Albert |
|
Amenities Near By
|
Park, Schools |
|
Equipment Type
|
Water Heater |
|
Parking Space Total
|
6 |
|
Rental Equipment Type
|
Water Heater |
Building
|
Bathroom Total
|
4 |
|
Bedrooms Above Ground
|
4 |
|
Bedrooms Total
|
4 |
|
Appliances
|
Central Vacuum, Cooktop, Dishwasher, Dryer, Oven, Hood Fan, Washer, Window Coverings, Refrigerator |
|
Basement Development
|
Unfinished |
|
Basement Type
|
Full (unfinished) |
|
Construction Style Attachment
|
Detached |
|
Cooling Type
|
Central Air Conditioning |
|
Exterior Finish
|
Brick |
|
Fireplace Present
|
Yes |
|
Flooring Type
|
Porcelain Tile, Hardwood, Marble |
|
Foundation Type
|
Concrete |
|
Half Bath Total
|
1 |
|
Heating Fuel
|
Natural Gas |
|
Heating Type
|
Forced Air |
|
Stories Total
|
2 |
|
Size Interior
|
3000 - 3500 Sqft |
|
Type
|
House |
|
Utility Water
|
Municipal Water |
Parking
Land
|
Acreage
|
No |
|
Fence Type
|
Fenced Yard |
|
Land Amenities
|
Park, Schools |
|
Sewer
|
Sanitary Sewer |
|
Size Depth
|
144 Ft ,1 In |
|
Size Frontage
|
39 Ft ,7 In |
|
Size Irregular
|
39.6 X 144.1 Ft |
|
Size Total Text
|
39.6 X 144.1 Ft |
Rooms
| Level |
Type |
Length |
Width |
Dimensions |
|
Second Level |
Primary Bedroom |
5.49 m |
8.26 m |
5.49 m x 8.26 m |
|
Second Level |
Bedroom 2 |
3.73 m |
4.45 m |
3.73 m x 4.45 m |
|
Second Level |
Bedroom 3 |
3.84 m |
4.29 m |
3.84 m x 4.29 m |
|
Second Level |
Bedroom 4 |
3.63 m |
4.45 m |
3.63 m x 4.45 m |
|
Flat |
Foyer |
2.74 m |
2.51 m |
2.74 m x 2.51 m |
|
Flat |
Dining Room |
4.65 m |
3.45 m |
4.65 m x 3.45 m |
|
Flat |
Living Room |
4.22 m |
3.48 m |
4.22 m x 3.48 m |
|
Flat |
Office |
2.77 m |
3.07 m |
2.77 m x 3.07 m |
|
Flat |
Family Room |
4.65 m |
5.05 m |
4.65 m x 5.05 m |
|
Flat |
Kitchen |
4.8 m |
7.52 m |
4.8 m x 7.52 m |
https://www.realtor.ca/real-estate/28905561/24-manor-glen-crescent-east-gwillimbury-mt-albert-mt-albert

