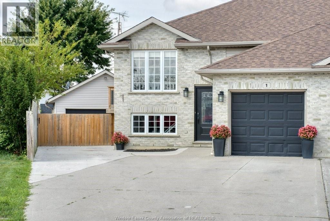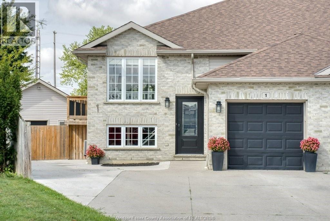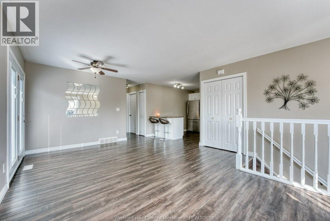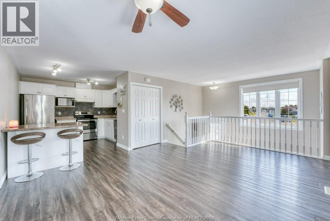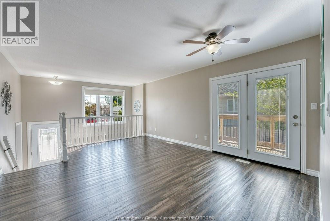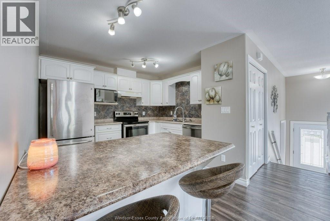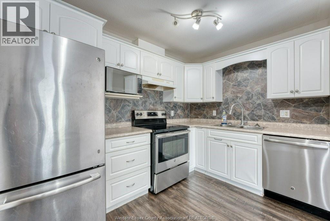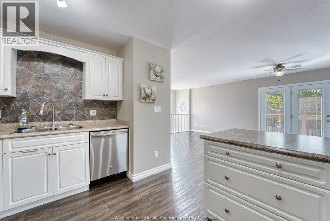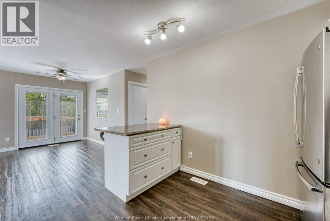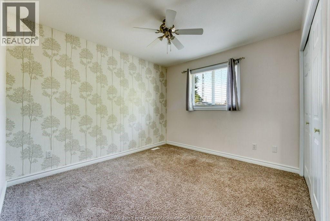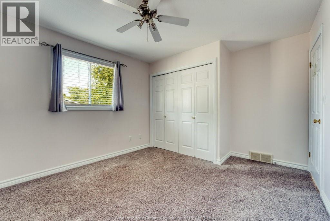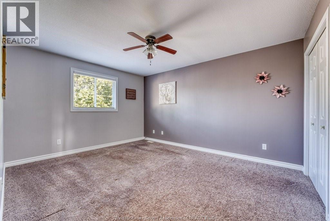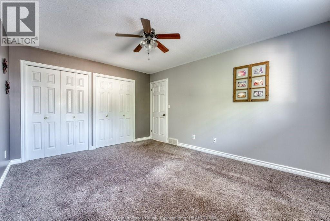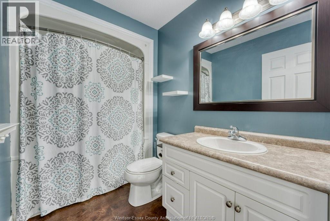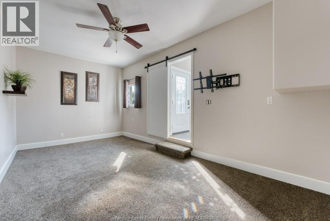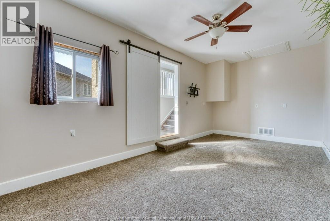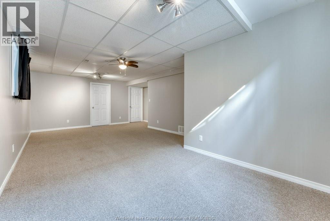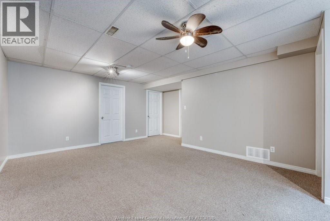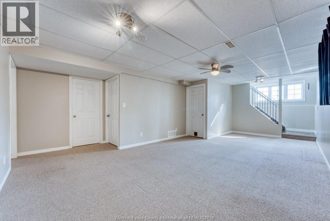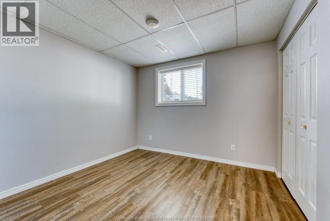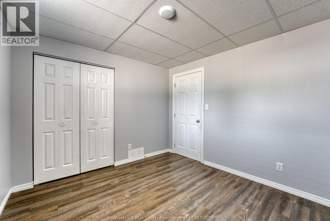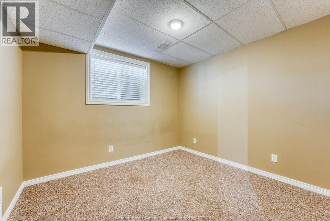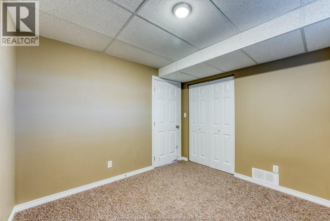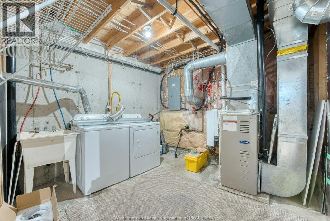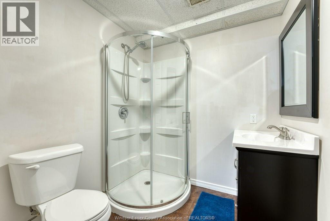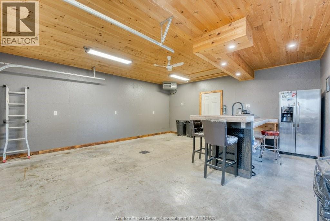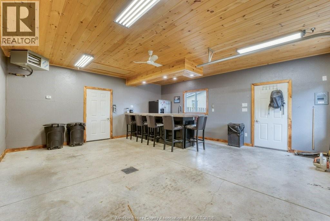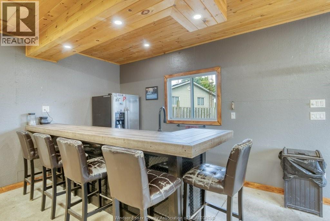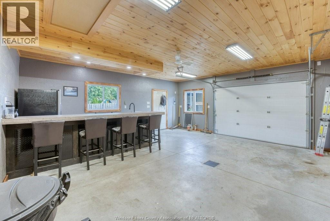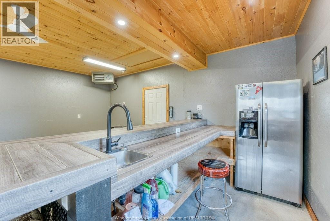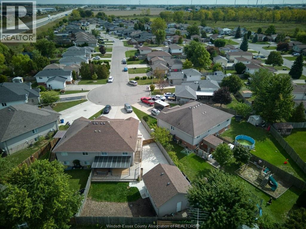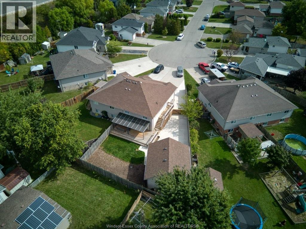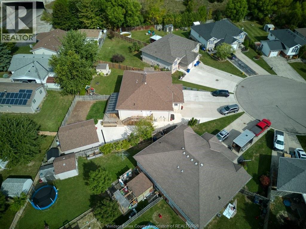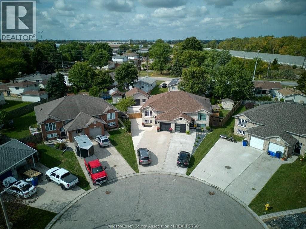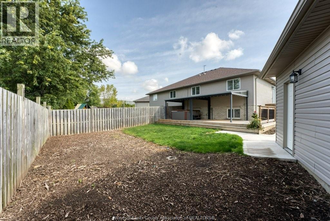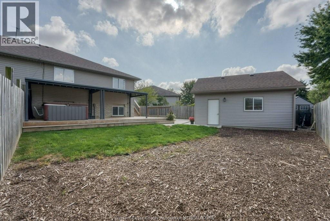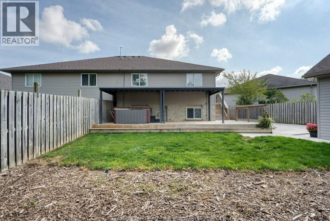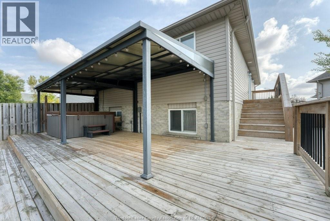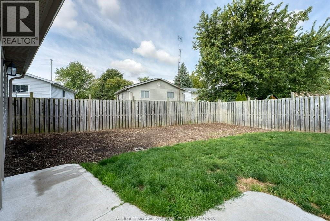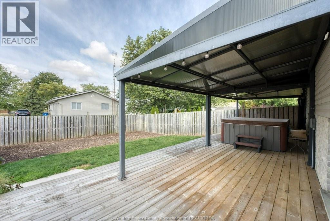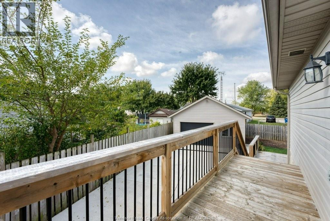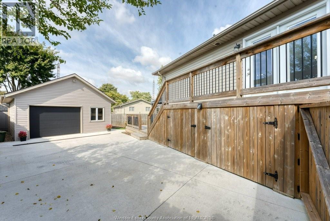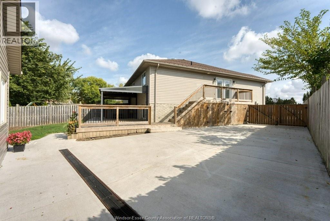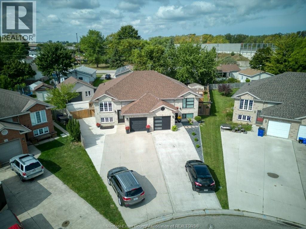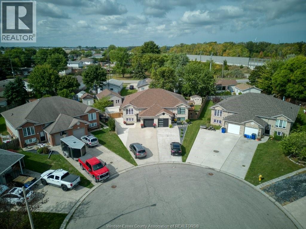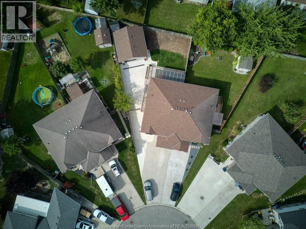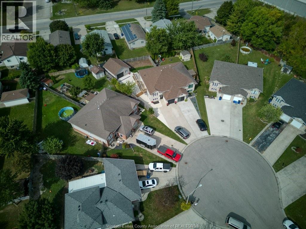4 Bedroom
2 Bathroom
Raised Ranch
Central Air Conditioning
Forced Air
$459,900
COME AND VIEW THIS EXCELLENT MOVE-IN READY, SEMI-DETACHED, 4 BDRM RAISED RANCH HOME WITH PREFERRED CUL-DE-SAC LOCATION IN A GREAT RESIDENTIAL AREA. ENJOY AN OPEN KITCHEN/DINING/LIVINGRM AREA WITH FRENCH DOORS TO DECK, OPEN TO FULLY FENCED YARD WITH COVERED CEMENT PATIO AND HOT TUB!! EXTENDED CEMENT DRIVEWAY OFFERS LOTS OF ROOM FOR PARKING, AND LEADS TO A GREAT HEATED DETACHED (APPROX. 20'X22') GARAGE/WORKSHOP/MANCAVE. ATTACHED GARAGE HAS BEEN CONVERTED TO FAMILYROOM (GARAGE DOOR STILL AVAILABLE BEHIND DRYWALL) LOTS OF ROOM FOR THE GROWING FAMILY HERE. THIS HOME SHOWS PRIDE OF OWNERSHIP AND OFFERS IMMEDIATE POSSESSION. DON'T WAIT! CALL TODAY FOR YOUR PERSONAL TOUR!! (id:49187)
Property Details
|
MLS® Number
|
25024229 |
|
Property Type
|
Single Family |
|
Features
|
Cul-de-sac, Double Width Or More Driveway, Concrete Driveway, Front Driveway, Side Driveway |
Building
|
Bathroom Total
|
2 |
|
Bedrooms Above Ground
|
2 |
|
Bedrooms Below Ground
|
2 |
|
Bedrooms Total
|
4 |
|
Appliances
|
Hot Tub, Dishwasher, Dryer, Refrigerator, Stove, Washer |
|
Architectural Style
|
Raised Ranch |
|
Constructed Date
|
2005 |
|
Construction Style Attachment
|
Semi-detached |
|
Cooling Type
|
Central Air Conditioning |
|
Exterior Finish
|
Aluminum/vinyl, Brick |
|
Flooring Type
|
Carpeted, Laminate, Cushion/lino/vinyl |
|
Foundation Type
|
Concrete |
|
Heating Fuel
|
Natural Gas |
|
Heating Type
|
Forced Air |
|
Type
|
House |
Parking
Land
|
Acreage
|
No |
|
Fence Type
|
Fence |
|
Size Irregular
|
16.19 X Irreg. / 0.129 Ac |
|
Size Total Text
|
16.19 X Irreg. / 0.129 Ac |
|
Zoning Description
|
Res |
Rooms
| Level |
Type |
Length |
Width |
Dimensions |
|
Second Level |
4pc Bathroom |
|
|
Measurements not available |
|
Second Level |
Bedroom |
|
|
Measurements not available |
|
Second Level |
Primary Bedroom |
|
|
Measurements not available |
|
Second Level |
Living Room |
|
|
Measurements not available |
|
Second Level |
Eating Area |
|
|
Measurements not available |
|
Second Level |
Kitchen |
|
|
Measurements not available |
|
Lower Level |
3pc Bathroom |
|
|
Measurements not available |
|
Lower Level |
Laundry Room |
|
|
Measurements not available |
|
Lower Level |
Recreation Room |
|
|
Measurements not available |
|
Lower Level |
Bedroom |
|
|
Measurements not available |
|
Lower Level |
Bedroom |
|
|
Measurements not available |
|
Main Level |
Family Room |
|
|
Measurements not available |
https://www.realtor.ca/real-estate/28905161/1-regal-drive-tilbury

