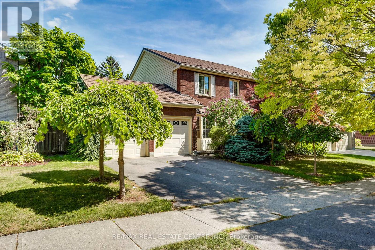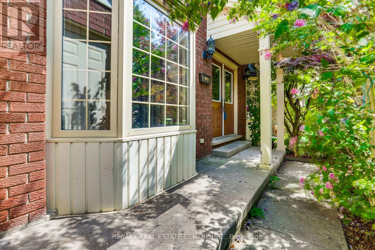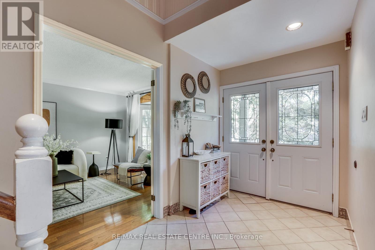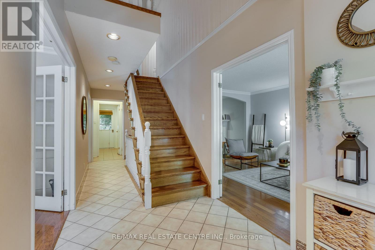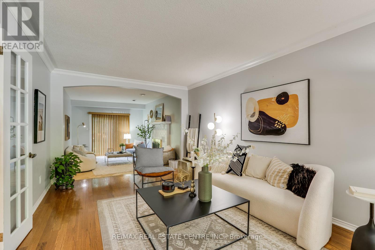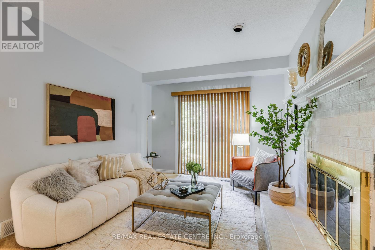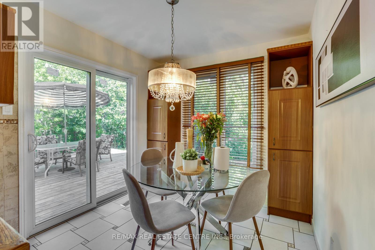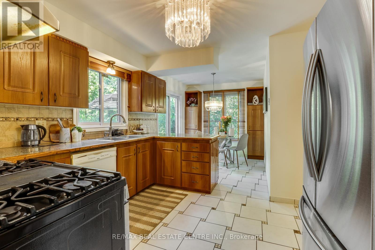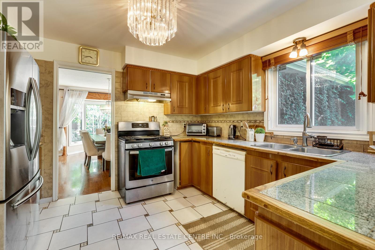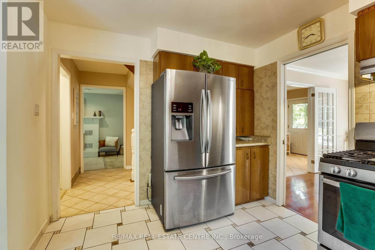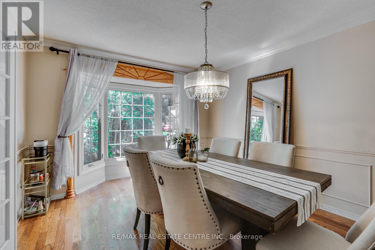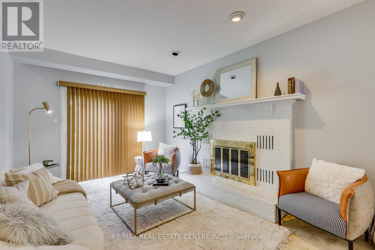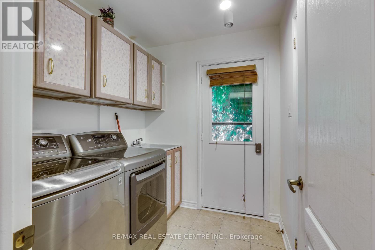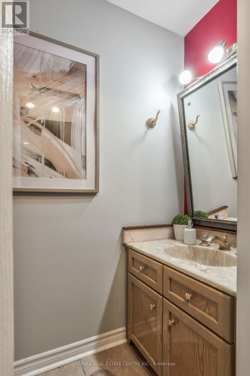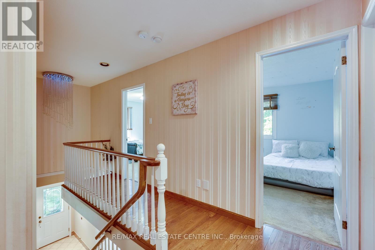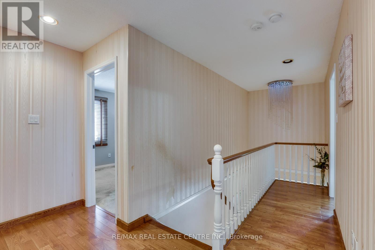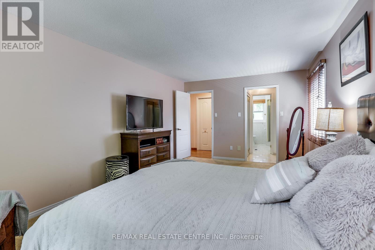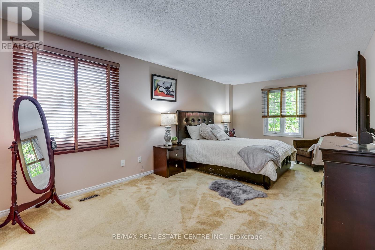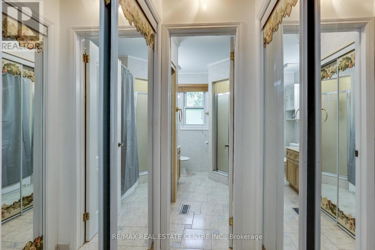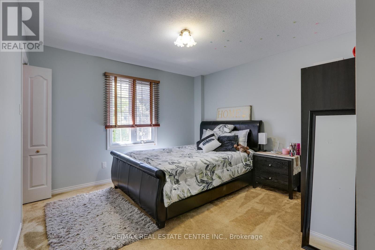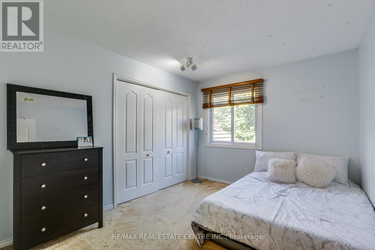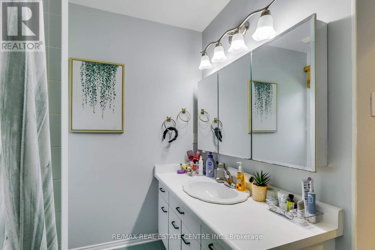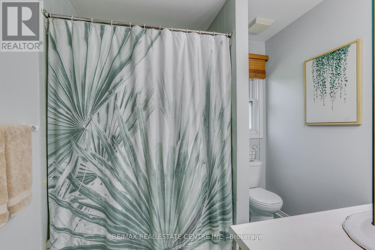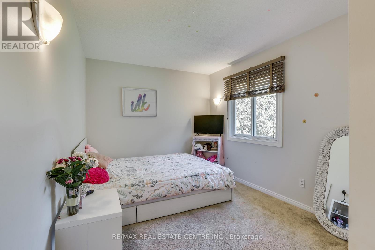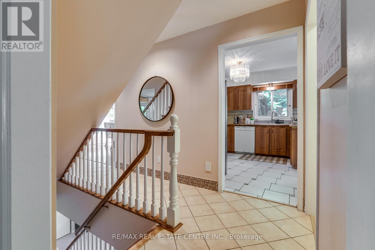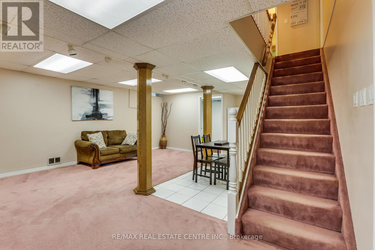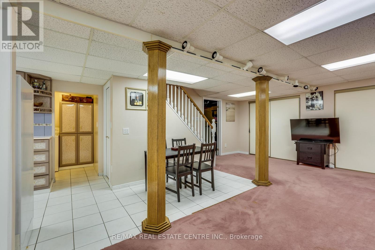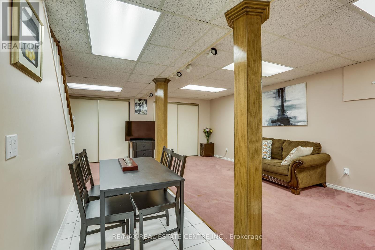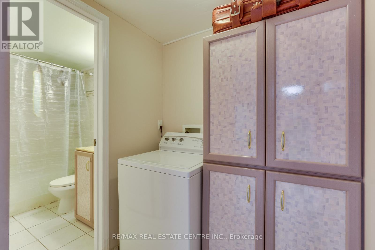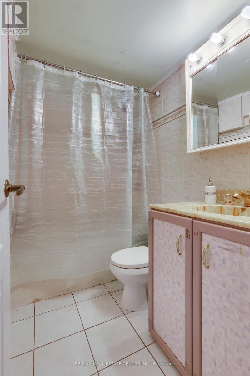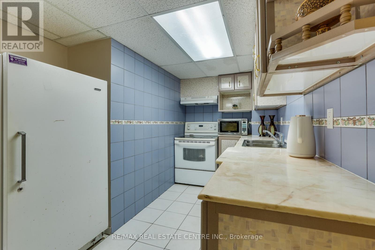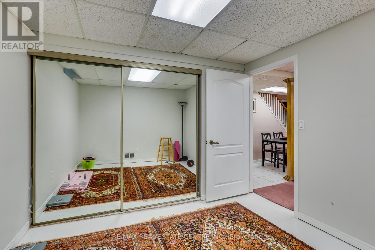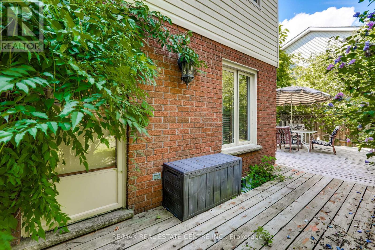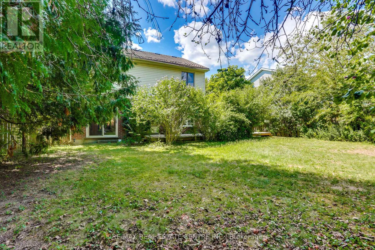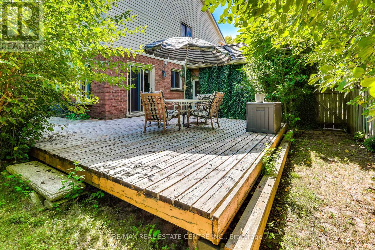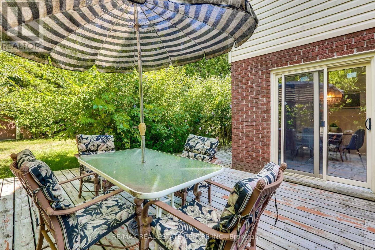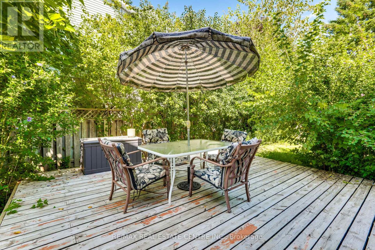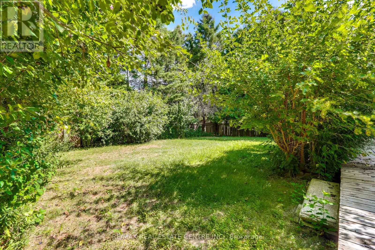5 Bedroom
4 Bathroom
0 - 699 sqft
Fireplace
Central Air Conditioning
Forced Air
$769,000
Discover this spacious 4+1 bedroom, 4 bathroom home in the heart of North Londons prestigious Stoneybrook Heights. The main floor showcases bright principal rooms including a family room with gas fireplace, a large eat-in kitchen, and separate living and dining spaces ideal for entertaining. Upstairs, the primary suite features double closets and a private 4 piece ensuite complemented by three additional bedrooms and a full bath.The finished walk up basement adds incredible versatility with a recreation area, second kitchen, bedroom and full bathroom. This space is perfect for multi generational living, guests or a potential in law suite. Outdoor living shines with a wrap around deck and a fully fenced yard offering privacy and plenty of room for play or summer gatherings.Updates such as a metal roof, newer windows and patio doors, and upgraded garage doors provide peace of mind. Located in a top rated school district with easy access to shopping, restaurants, Masonville Mall and major routes, this home delivers the lifestyle, space and location you have been looking for. ** This is a linked property.** (id:49187)
Property Details
|
MLS® Number
|
X12422215 |
|
Property Type
|
Single Family |
|
Community Name
|
North B |
|
Features
|
Flat Site |
|
Parking Space Total
|
4 |
|
Structure
|
Deck, Shed |
Building
|
Bathroom Total
|
4 |
|
Bedrooms Above Ground
|
4 |
|
Bedrooms Below Ground
|
1 |
|
Bedrooms Total
|
5 |
|
Age
|
31 To 50 Years |
|
Amenities
|
Fireplace(s) |
|
Appliances
|
Dryer, Stove, Washer, Refrigerator |
|
Basement Development
|
Finished |
|
Basement Features
|
Walk-up |
|
Basement Type
|
N/a (finished) |
|
Construction Style Attachment
|
Detached |
|
Cooling Type
|
Central Air Conditioning |
|
Exterior Finish
|
Brick, Vinyl Siding |
|
Fireplace Present
|
Yes |
|
Fireplace Total
|
1 |
|
Foundation Type
|
Poured Concrete |
|
Half Bath Total
|
1 |
|
Heating Fuel
|
Natural Gas |
|
Heating Type
|
Forced Air |
|
Stories Total
|
2 |
|
Size Interior
|
0 - 699 Sqft |
|
Type
|
House |
|
Utility Water
|
Municipal Water |
Parking
Land
|
Acreage
|
No |
|
Fence Type
|
Fenced Yard |
|
Sewer
|
Sanitary Sewer |
|
Size Depth
|
115 Ft ,10 In |
|
Size Frontage
|
60 Ft ,2 In |
|
Size Irregular
|
60.2 X 115.9 Ft |
|
Size Total Text
|
60.2 X 115.9 Ft|under 1/2 Acre |
|
Zoning Description
|
R1-7 |
Rooms
| Level |
Type |
Length |
Width |
Dimensions |
|
Second Level |
Bedroom |
3.56 m |
6.43 m |
3.56 m x 6.43 m |
|
Second Level |
Bedroom 2 |
3.66 m |
2.89 m |
3.66 m x 2.89 m |
|
Second Level |
Bedroom 3 |
3.56 m |
3.04 m |
3.56 m x 3.04 m |
|
Second Level |
Bedroom 4 |
3.56 m |
3.65 m |
3.56 m x 3.65 m |
|
Basement |
Bedroom |
2.65 m |
2.95 m |
2.65 m x 2.95 m |
|
Basement |
Kitchen |
1.72 m |
3.06 m |
1.72 m x 3.06 m |
|
Basement |
Recreational, Games Room |
4.19 m |
6 m |
4.19 m x 6 m |
|
Main Level |
Living Room |
3.34 m |
5.93 m |
3.34 m x 5.93 m |
|
Main Level |
Kitchen |
3.45 m |
6.26 m |
3.45 m x 6.26 m |
|
Main Level |
Den |
3.45 m |
4.4 m |
3.45 m x 4.4 m |
|
Main Level |
Great Room |
3.34 m |
4.88 m |
3.34 m x 4.88 m |
|
Main Level |
Eating Area |
2.8 m |
2.43 m |
2.8 m x 2.43 m |
Utilities
|
Cable
|
Installed |
|
Electricity
|
Installed |
|
Sewer
|
Installed |
https://www.realtor.ca/real-estate/28903141/66-nanette-drive-n-london-north-north-b-north-b

