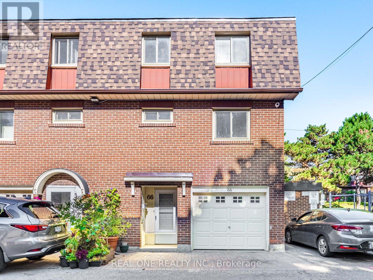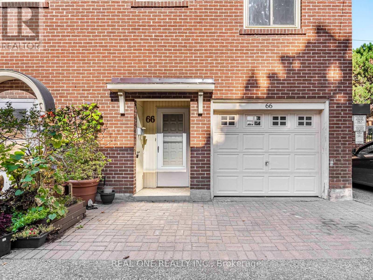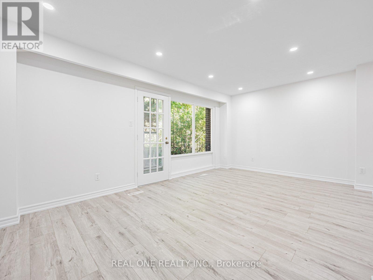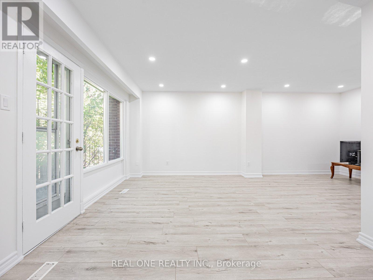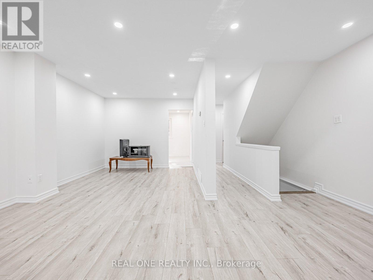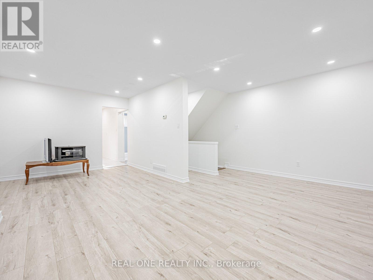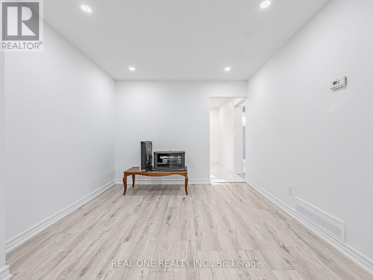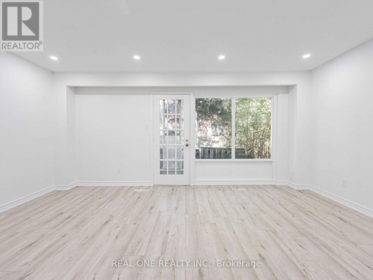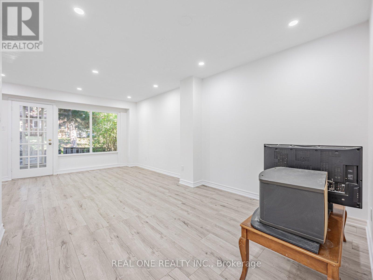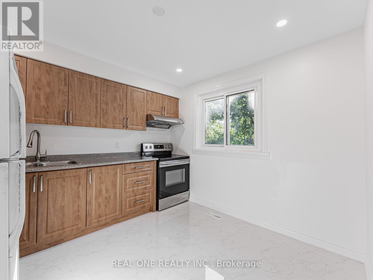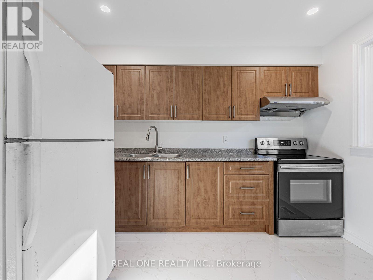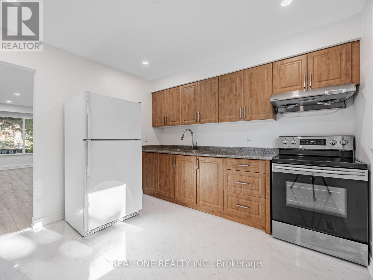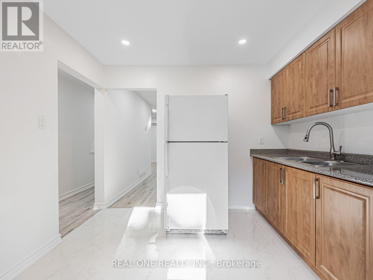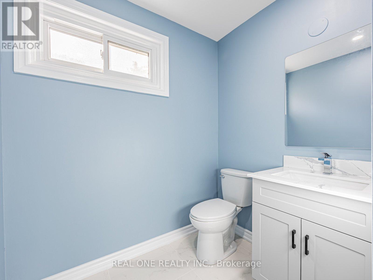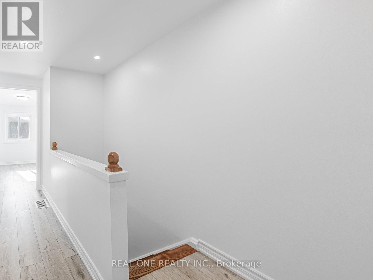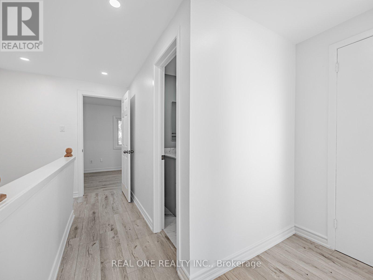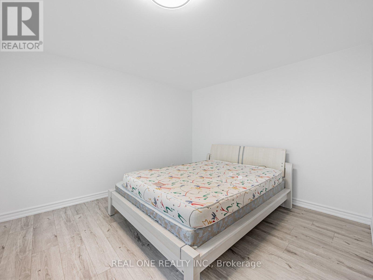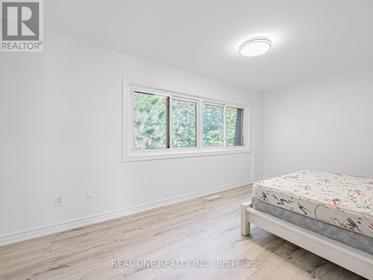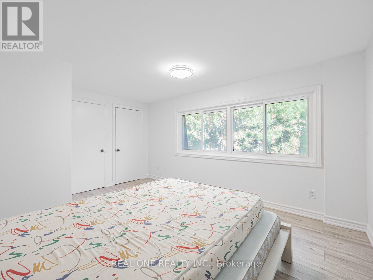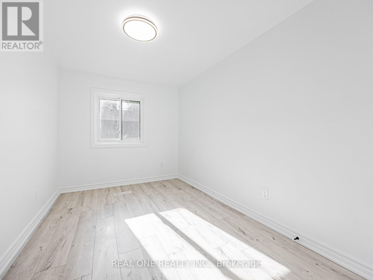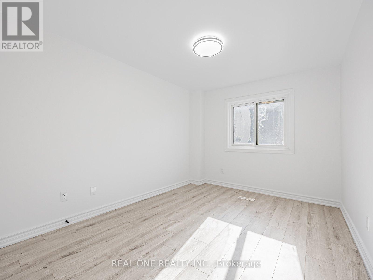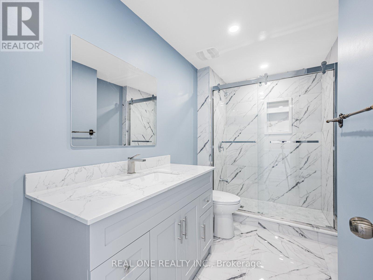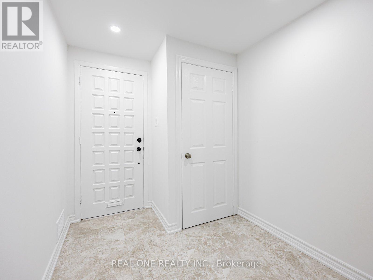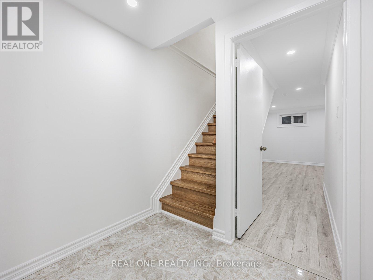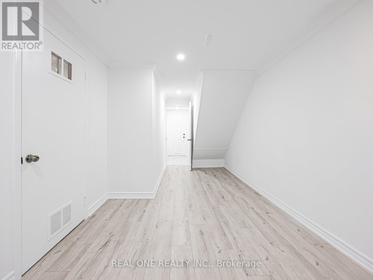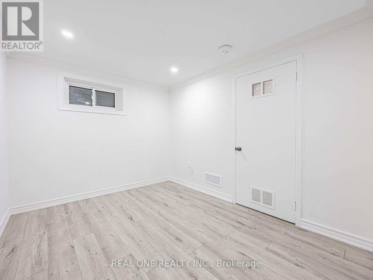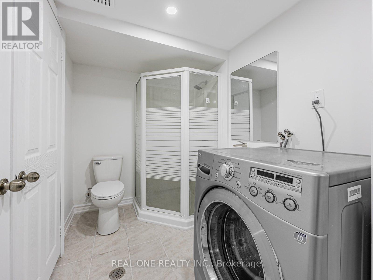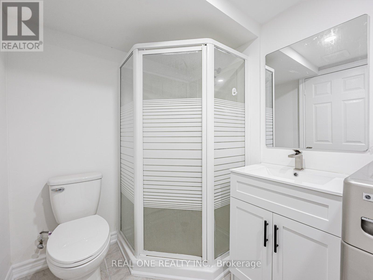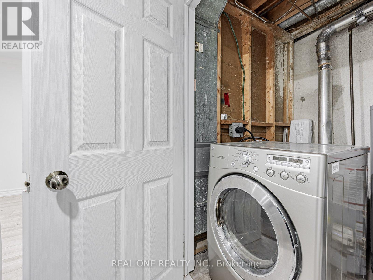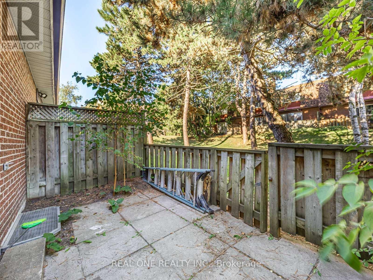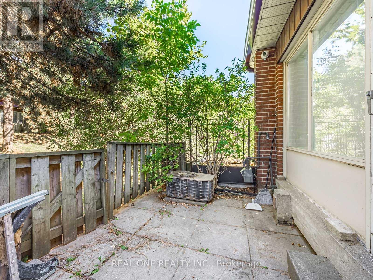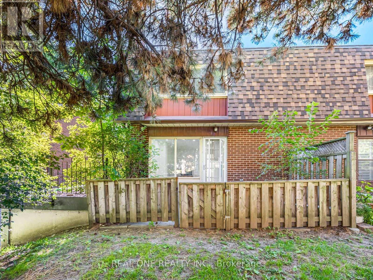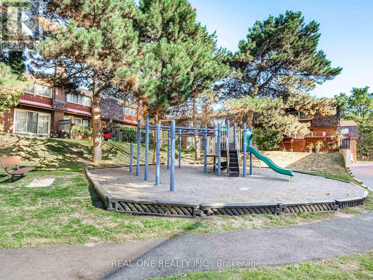519.240.3380
stacey@makeamove.ca
66 - 441 Military Trail Toronto (Morningside), Ontario M1E 4E8
4 Bedroom
2 Bathroom
1200 - 1399 sqft
Central Air Conditioning
Forced Air
$709,000Maintenance, Water, Common Area Maintenance, Insurance
$377.55 Monthly
Maintenance, Water, Common Area Maintenance, Insurance
$377.55 MonthlyMotivated Seller, Brand New renovation just finished. ***Immaculate End Unit, it's like a semi.*** ** New hot water tank** Private Fenced Yard** Backs Into Park** Renovated Finished Basement** Minutes Away From The 401. Toronto Pan Am Sports Centre, UofT Scarborough, Centennial College, Centenary Hospital (id:49187)
Property Details
| MLS® Number | E12422254 |
| Property Type | Single Family |
| Neigbourhood | Scarborough |
| Community Name | Morningside |
| Community Features | Pets Allowed With Restrictions |
| Parking Space Total | 2 |
Building
| Bathroom Total | 2 |
| Bedrooms Above Ground | 3 |
| Bedrooms Below Ground | 1 |
| Bedrooms Total | 4 |
| Basement Development | Finished |
| Basement Type | Full (finished) |
| Cooling Type | Central Air Conditioning |
| Exterior Finish | Brick |
| Flooring Type | Tile |
| Heating Fuel | Natural Gas |
| Heating Type | Forced Air |
| Stories Total | 2 |
| Size Interior | 1200 - 1399 Sqft |
| Type | Row / Townhouse |
Parking
| Attached Garage | |
| Garage |
Land
| Acreage | No |
Rooms
| Level | Type | Length | Width | Dimensions |
|---|---|---|---|---|
| Second Level | Primary Bedroom | 3.56 m | 3.5 m | 3.56 m x 3.5 m |
| Second Level | Bedroom 2 | 3.5 m | 2.42 m | 3.5 m x 2.42 m |
| Second Level | Bedroom 3 | 3.5 m | 2.78 m | 3.5 m x 2.78 m |
| Basement | Laundry Room | 3.46 m | 2.52 m | 3.46 m x 2.52 m |
| Main Level | Living Room | 5.3 m | 3.8 m | 5.3 m x 3.8 m |
| Main Level | Dining Room | 4.25 m | 2.53 m | 4.25 m x 2.53 m |
| Main Level | Kitchen | 3.3 m | 3.14 m | 3.3 m x 3.14 m |
https://www.realtor.ca/real-estate/28903044/66-441-military-trail-toronto-morningside-morningside

