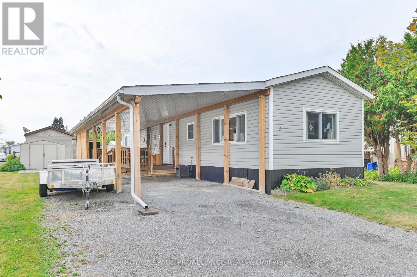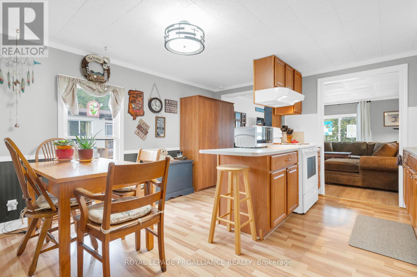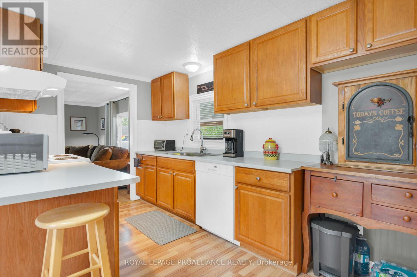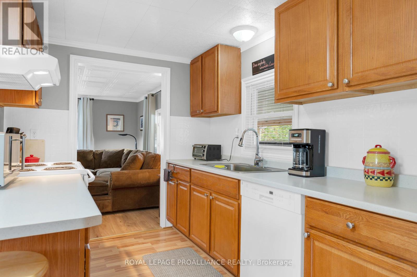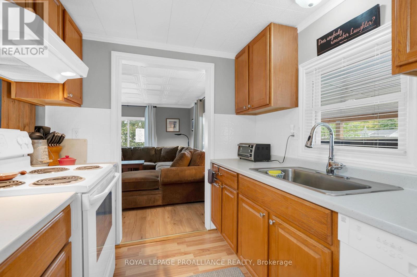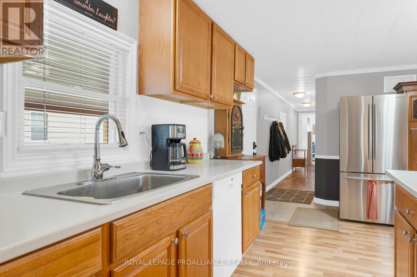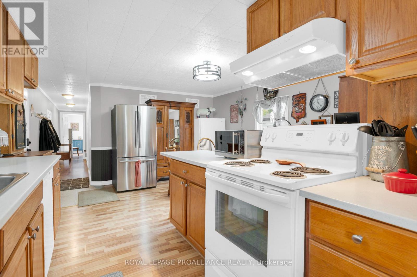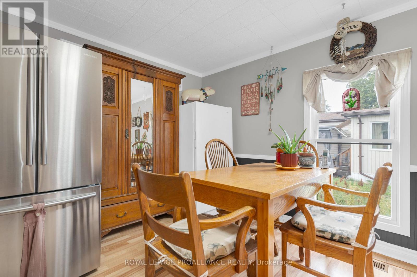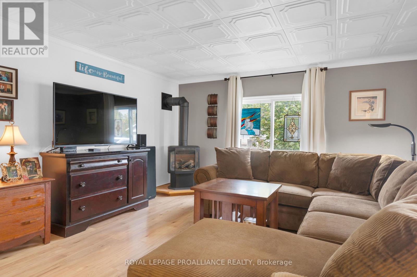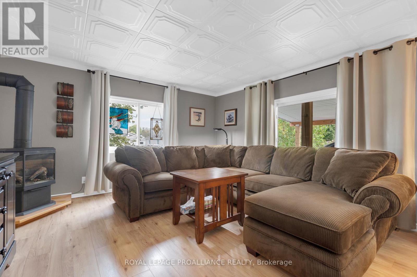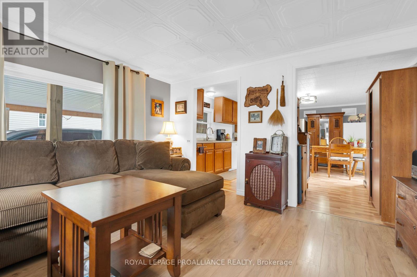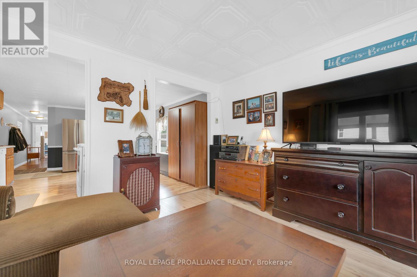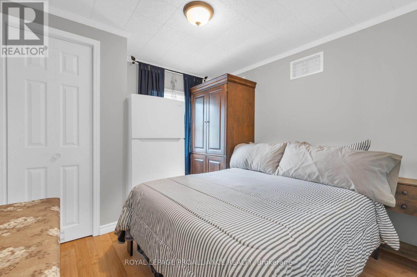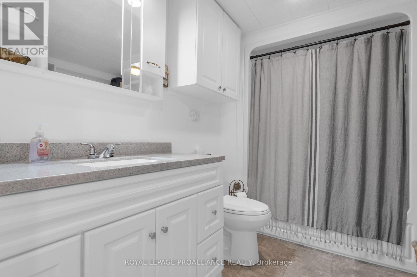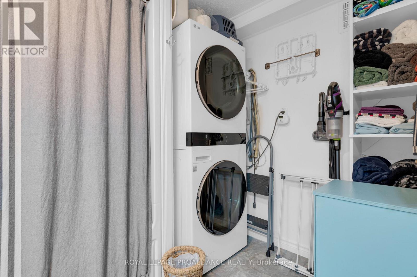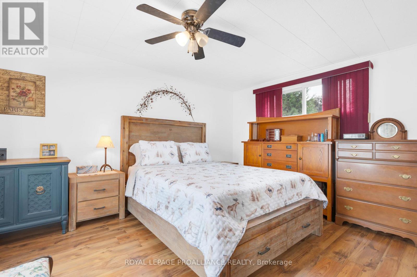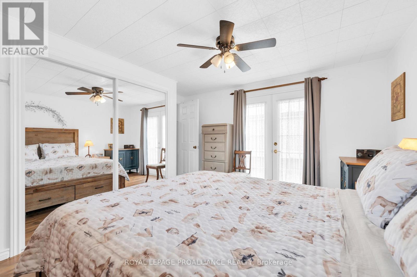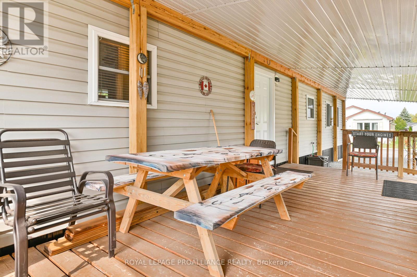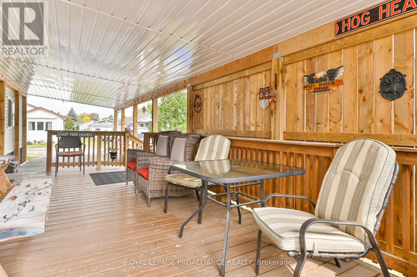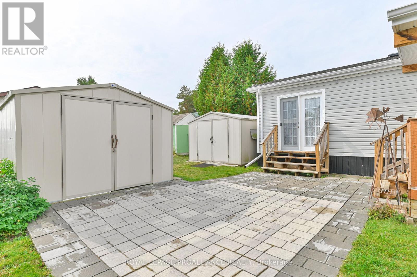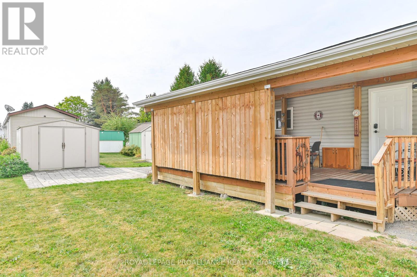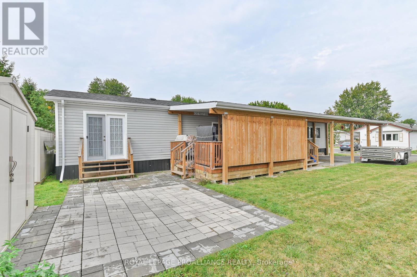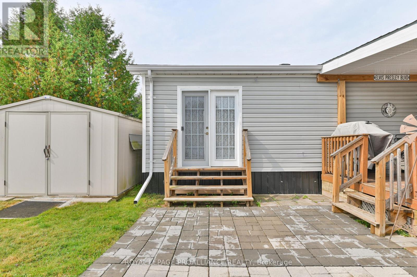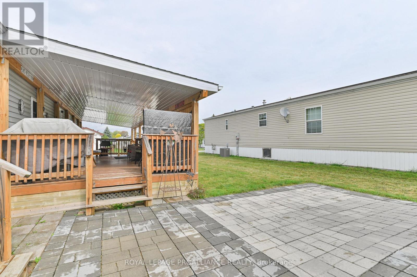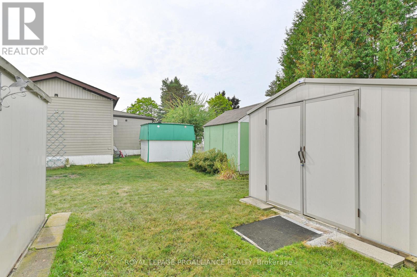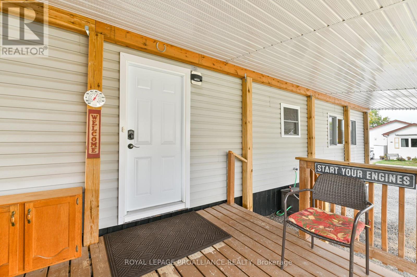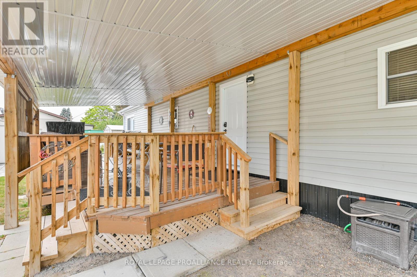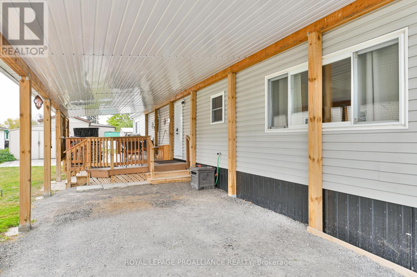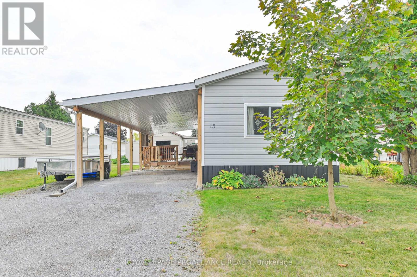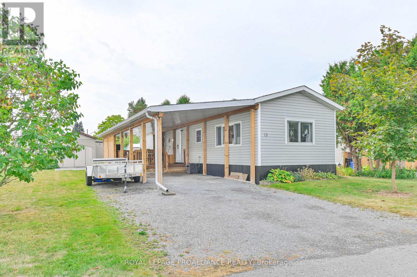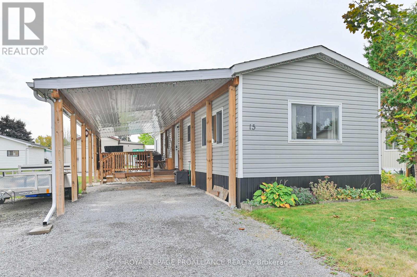2 Bedroom
1 Bathroom
700 - 1100 sqft
Bungalow
Fireplace
Central Air Conditioning
Forced Air
$319,000
Welcome to sought-after Kenron Estates, where this updated mobile home offers comfort, style, and low-maintenance living. Carpet-free throughout, the home features a bright and inviting living room highlighted by a cozy Natural Gas Fireplace. The spacious primary bedroom opens through double French doors to a private patio, perfect for morning coffee or evening relaxation. A renovated bathroom adds modern convenience, while outdoor living is enhanced with a covered side deck, a newly constructed carport, and room for easy everyday enjoyment. Property includes two 10x12 vinyl clad sheds for extra storage A wonderful opportunity to join this welcoming community in a move-in-ready home. (id:49187)
Property Details
|
MLS® Number
|
X12422007 |
|
Property Type
|
Single Family |
|
Neigbourhood
|
Sidney |
|
Community Name
|
Sidney Ward |
|
Amenities Near By
|
Golf Nearby, Hospital, Marina, Place Of Worship, Schools |
|
Community Features
|
Community Centre |
|
Features
|
Flat Site, Carpet Free |
|
Parking Space Total
|
2 |
|
Structure
|
Deck, Patio(s), Porch, Shed |
Building
|
Bathroom Total
|
1 |
|
Bedrooms Above Ground
|
2 |
|
Bedrooms Total
|
2 |
|
Amenities
|
Fireplace(s) |
|
Appliances
|
Water Heater - Tankless, Blinds, Dishwasher, Dryer, Stove, Washer, Refrigerator |
|
Architectural Style
|
Bungalow |
|
Cooling Type
|
Central Air Conditioning |
|
Exterior Finish
|
Vinyl Siding |
|
Fireplace Present
|
Yes |
|
Heating Fuel
|
Natural Gas |
|
Heating Type
|
Forced Air |
|
Stories Total
|
1 |
|
Size Interior
|
700 - 1100 Sqft |
|
Type
|
Mobile Home |
|
Utility Water
|
Municipal Water |
Parking
Land
|
Acreage
|
No |
|
Land Amenities
|
Golf Nearby, Hospital, Marina, Place Of Worship, Schools |
|
Sewer
|
Sanitary Sewer |
|
Size Depth
|
100 Ft |
|
Size Frontage
|
50 Ft |
|
Size Irregular
|
50 X 100 Ft |
|
Size Total Text
|
50 X 100 Ft |
Rooms
| Level |
Type |
Length |
Width |
Dimensions |
|
Main Level |
Living Room |
4.04 m |
4.29 m |
4.04 m x 4.29 m |
|
Main Level |
Kitchen |
5 m |
4.01 m |
5 m x 4.01 m |
|
Main Level |
Primary Bedroom |
3.15 m |
4.01 m |
3.15 m x 4.01 m |
|
Main Level |
Bedroom |
2.79 m |
2.87 m |
2.79 m x 2.87 m |
|
Main Level |
Bathroom |
|
|
Measurements not available |
Utilities
|
Cable
|
Installed |
|
Electricity
|
Installed |
|
Sewer
|
Installed |
https://www.realtor.ca/real-estate/28902478/15-finch-lane-quinte-west-sidney-ward-sidney-ward

