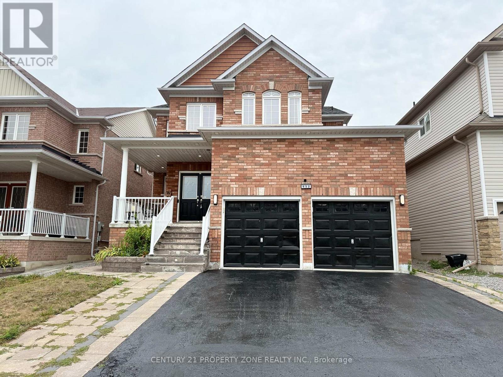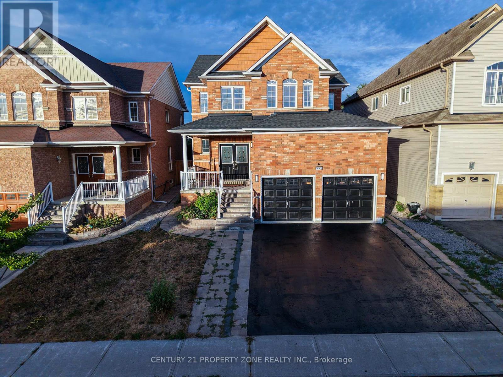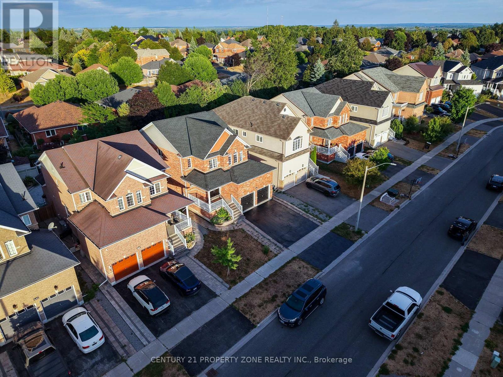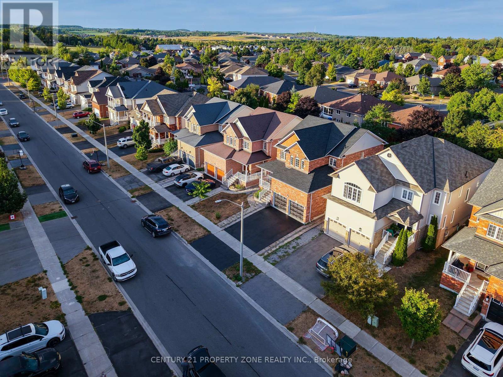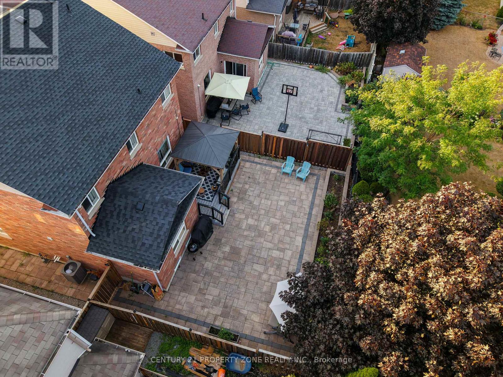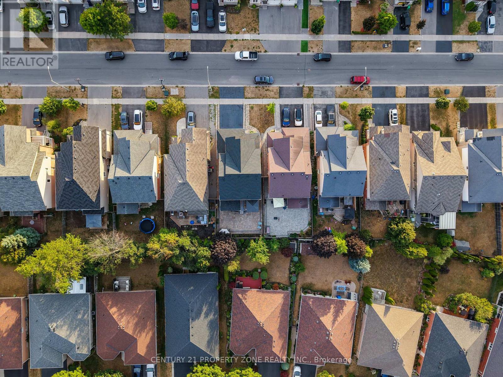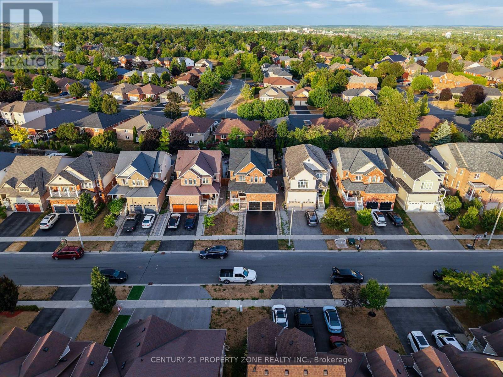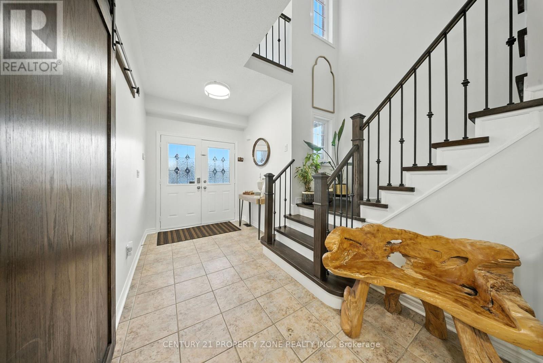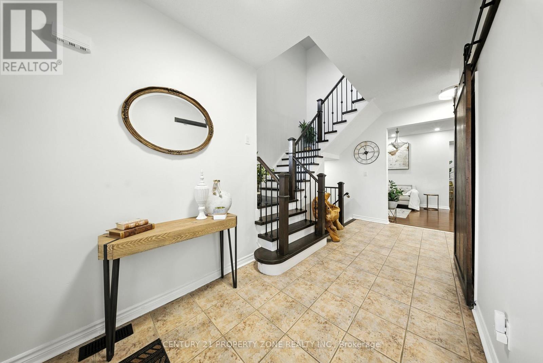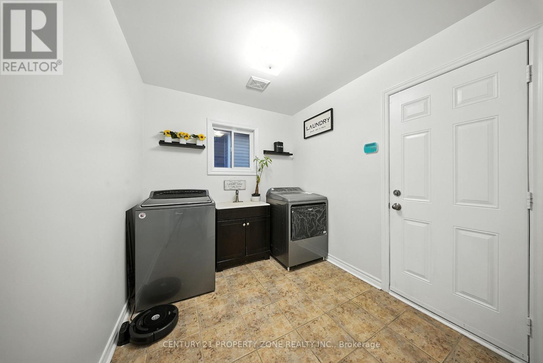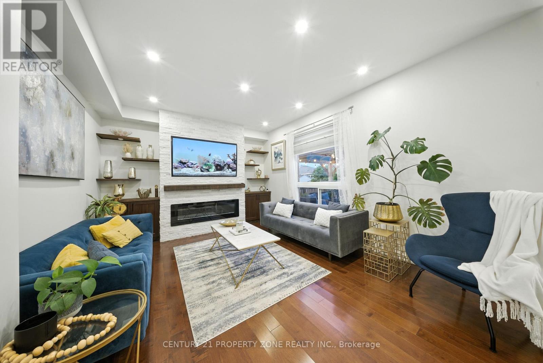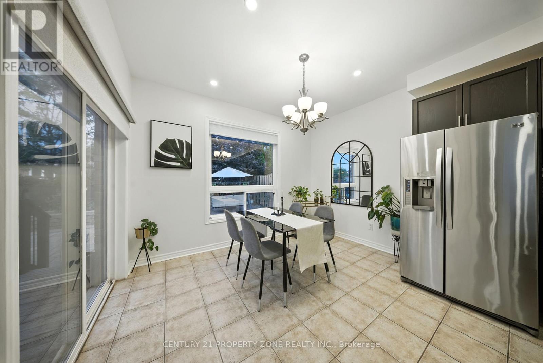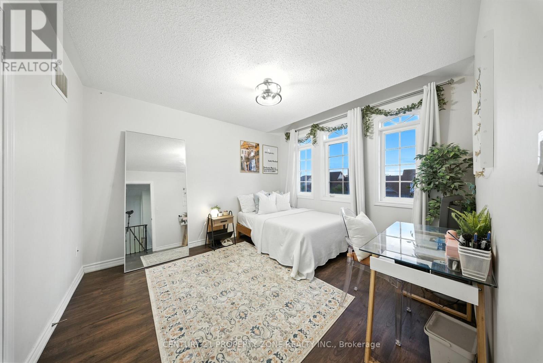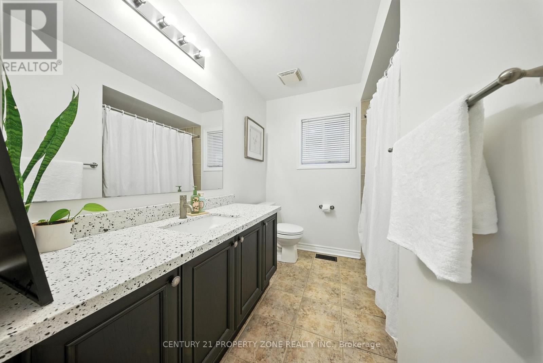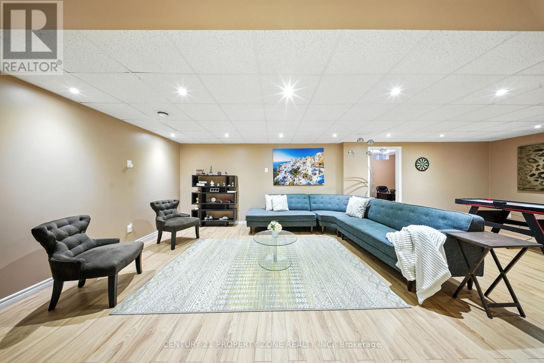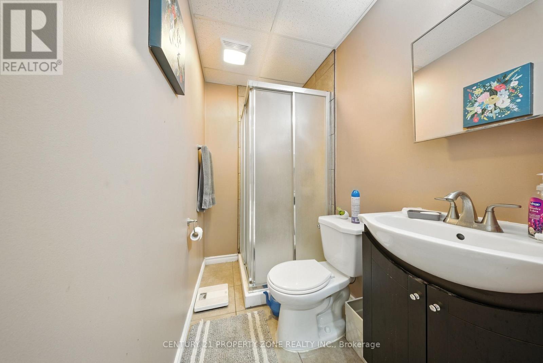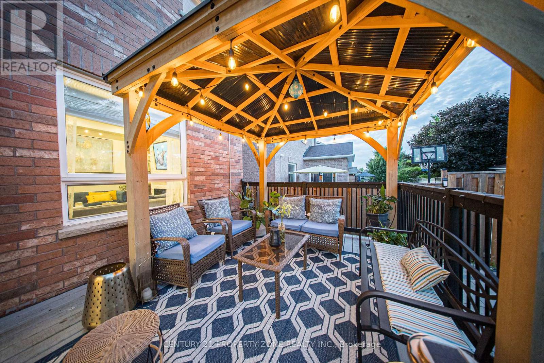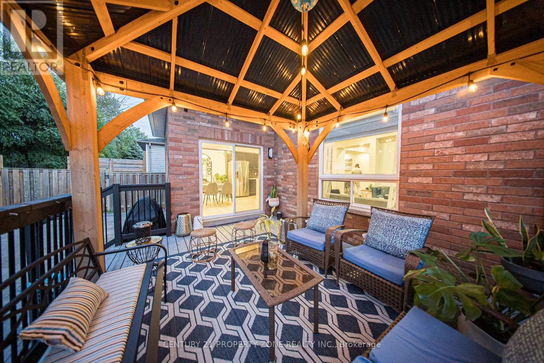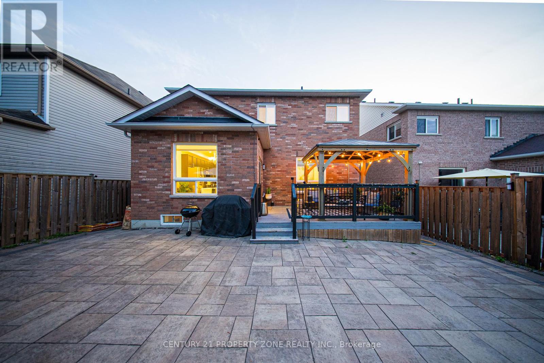5 Bedroom
4 Bathroom
2000 - 2500 sqft
Fireplace
Central Air Conditioning
Forced Air
$899,999
Welcome to this exquisite 4-bedroom, 4-bathroom detached 2-story home in the most desirable and sought-after neighborhood of Peterborough. Full washroom on the main floor.It offers a perfect blend of elegance and functionality with a spacious-concept design, featuring separate living,Family and dining rooms. The master bedroom comes with a walk-in closet and ensuite, complemented by 3 additional bedrooms and a 4-piece bathroom. The fully finished basement includes a generous rec room, wet bar, and extensive storage. Additionally, it combines 2,487 above-grade sqft plus the basement . Upgrades include roofing in 2024, newly painted and deck built in 2024. (id:49187)
Property Details
|
MLS® Number
|
X12421854 |
|
Property Type
|
Single Family |
|
Community Name
|
Monaghan Ward 2 |
|
Amenities Near By
|
Park, Place Of Worship, Schools |
|
Equipment Type
|
Water Heater |
|
Parking Space Total
|
4 |
|
Rental Equipment Type
|
Water Heater |
Building
|
Bathroom Total
|
4 |
|
Bedrooms Above Ground
|
4 |
|
Bedrooms Below Ground
|
1 |
|
Bedrooms Total
|
5 |
|
Age
|
16 To 30 Years |
|
Basement Development
|
Finished |
|
Basement Type
|
Full (finished) |
|
Construction Style Attachment
|
Detached |
|
Cooling Type
|
Central Air Conditioning |
|
Exterior Finish
|
Brick |
|
Fireplace Present
|
Yes |
|
Half Bath Total
|
1 |
|
Heating Fuel
|
Natural Gas |
|
Heating Type
|
Forced Air |
|
Stories Total
|
2 |
|
Size Interior
|
2000 - 2500 Sqft |
|
Type
|
House |
|
Utility Water
|
Municipal Water |
Parking
Land
|
Acreage
|
No |
|
Land Amenities
|
Park, Place Of Worship, Schools |
|
Sewer
|
Sanitary Sewer |
|
Size Depth
|
111 Ft ,8 In |
|
Size Frontage
|
40 Ft |
|
Size Irregular
|
40 X 111.7 Ft |
|
Size Total Text
|
40 X 111.7 Ft|under 1/2 Acre |
|
Zoning Description
|
Res |
Rooms
| Level |
Type |
Length |
Width |
Dimensions |
|
Second Level |
Bedroom 2 |
3.4 m |
3.05 m |
3.4 m x 3.05 m |
|
Second Level |
Bedroom 3 |
3.61 m |
3.35 m |
3.61 m x 3.35 m |
|
Second Level |
Bedroom 4 |
3.58 m |
3.05 m |
3.58 m x 3.05 m |
|
Second Level |
Primary Bedroom |
5 m |
3.94 m |
5 m x 3.94 m |
|
Basement |
Bedroom |
3.43 m |
2.26 m |
3.43 m x 2.26 m |
|
Basement |
Recreational, Games Room |
9.53 m |
8.38 m |
9.53 m x 8.38 m |
|
Main Level |
Laundry Room |
2.67 m |
2.36 m |
2.67 m x 2.36 m |
|
Main Level |
Living Room |
5 m |
3.35 m |
5 m x 3.35 m |
|
Main Level |
Dining Room |
3.58 m |
3.35 m |
3.58 m x 3.35 m |
|
Main Level |
Family Room |
5 m |
3.94 m |
5 m x 3.94 m |
|
Main Level |
Kitchen |
3.78 m |
3.43 m |
3.78 m x 3.43 m |
|
Main Level |
Eating Area |
3.33 m |
3.2 m |
3.33 m x 3.2 m |
https://www.realtor.ca/real-estate/28902215/652-tully-crescent-peterborough-monaghan-ward-2-monaghan-ward-2

