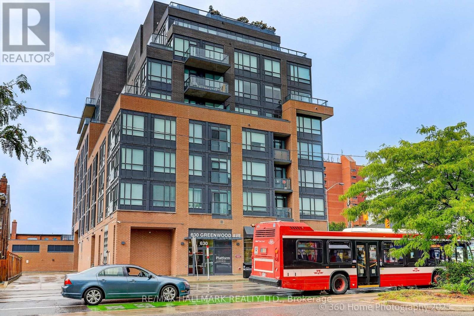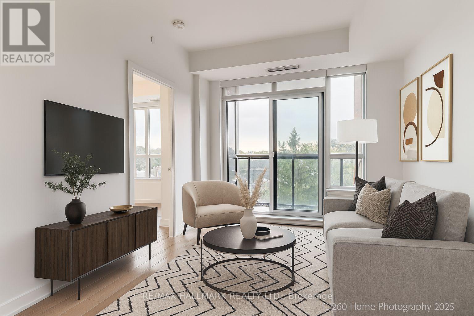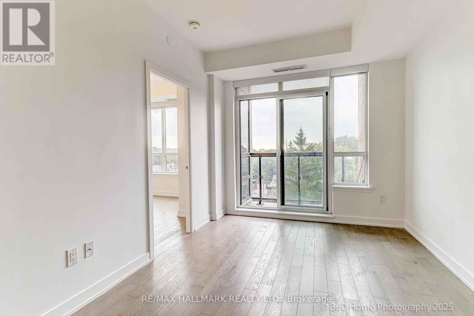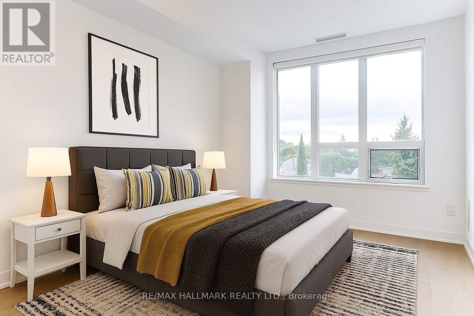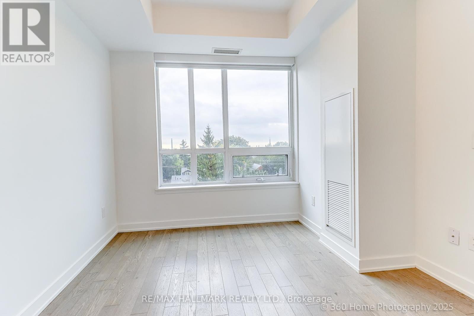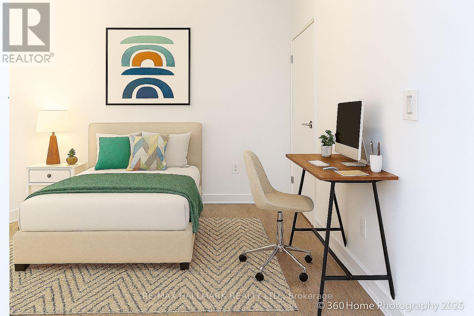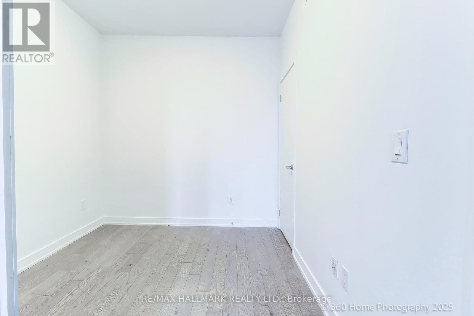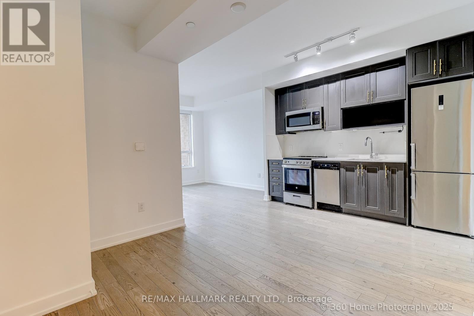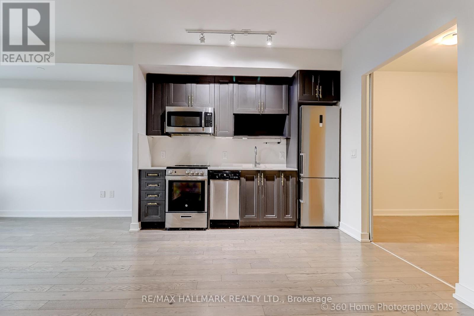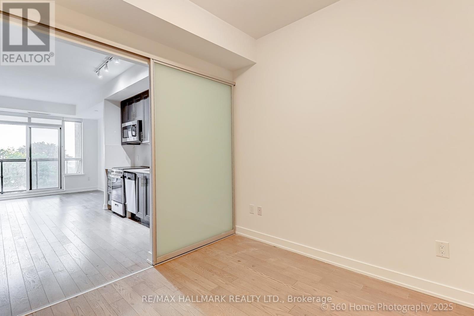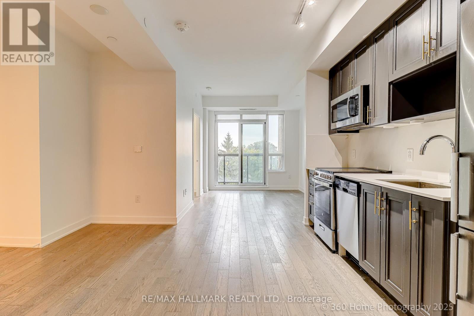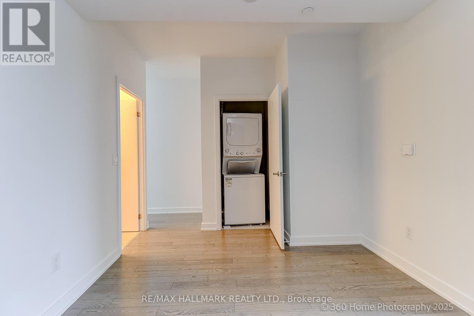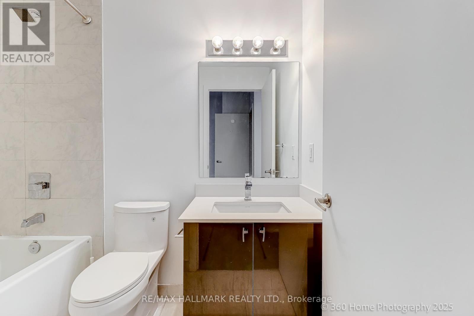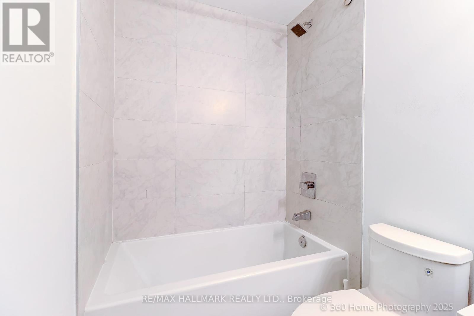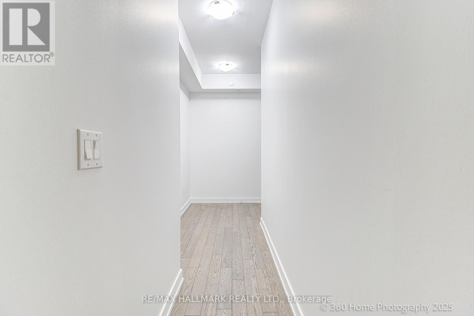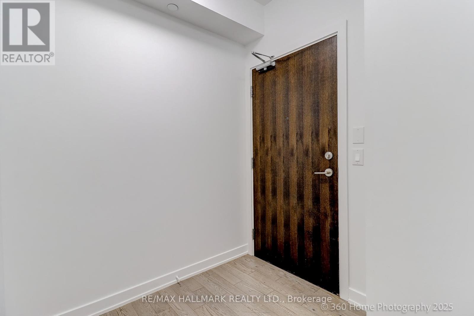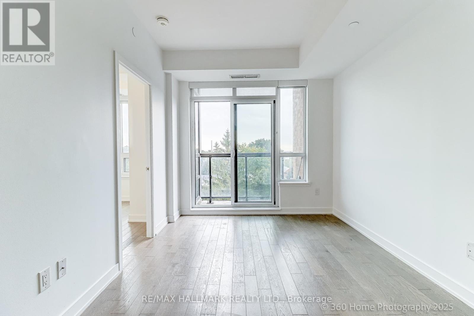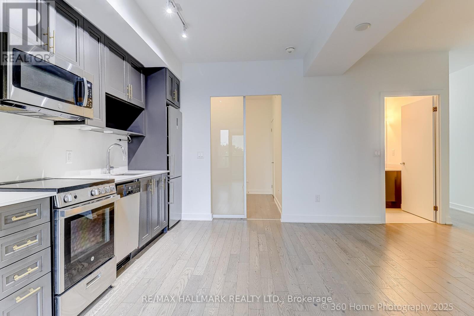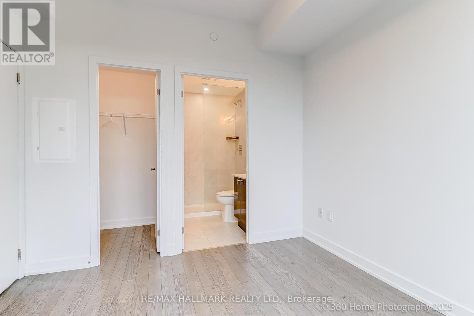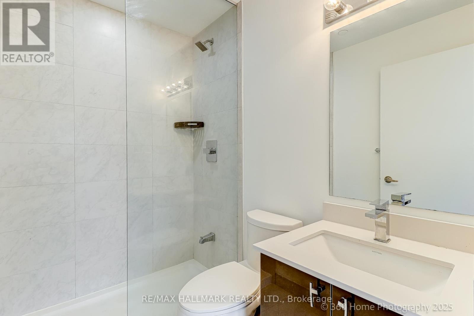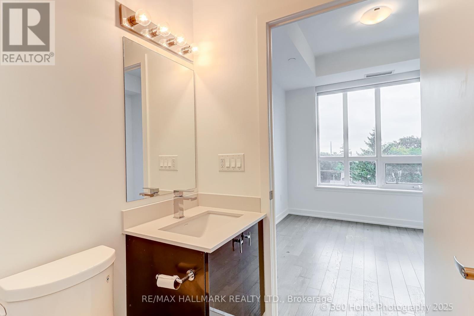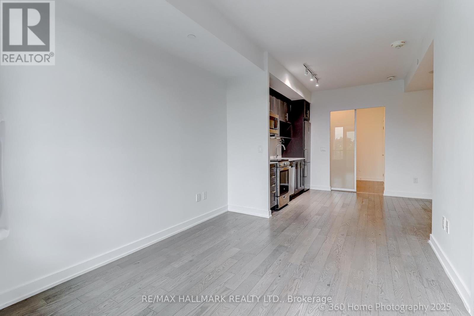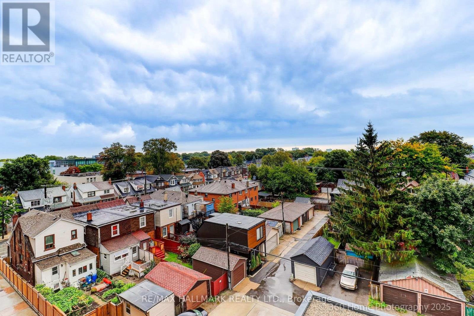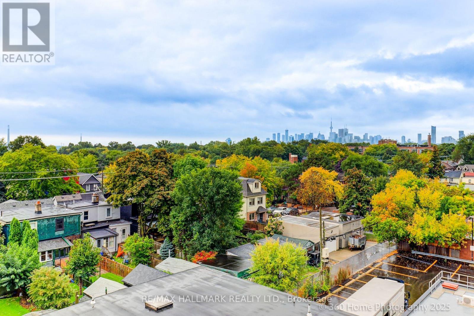519.240.3380
stacey@makeamove.ca
505 - 630 Greenwood Avenue Toronto (Blake-Jones), Ontario M4J 0A8
2 Bedroom
2 Bathroom
700 - 799 sqft
Central Air Conditioning
Forced Air
$629,000Maintenance, Insurance, Common Area Maintenance
$814.70 Monthly
Maintenance, Insurance, Common Area Maintenance
$814.70 MonthlyWelcome to Platform Condos. Enjoy boutique living in this sleek and modern 2 bed 2 bath with $30K spent on premium enhancements. Bright & spacious open-concept layout with engineered hardwood flooring throughout. S/S Appliances compliment caeserstone kitchen countertop & matching backsplash. Raised kitchen cabinet panels for added storage. Loads of restaurants, shops parks and steps to TTC Station. (id:49187)
Property Details
| MLS® Number | E12421838 |
| Property Type | Single Family |
| Neigbourhood | East York |
| Community Name | Blake-Jones |
| Community Features | Pets Allowed With Restrictions |
| Equipment Type | Heat Pump |
| Features | Balcony, In Suite Laundry |
| Parking Space Total | 1 |
| Rental Equipment Type | Heat Pump |
Building
| Bathroom Total | 2 |
| Bedrooms Above Ground | 2 |
| Bedrooms Total | 2 |
| Amenities | Storage - Locker |
| Appliances | Dishwasher, Dryer, Microwave, Stove, Washer, Window Coverings, Refrigerator |
| Basement Type | None |
| Cooling Type | Central Air Conditioning |
| Exterior Finish | Brick |
| Heating Fuel | Natural Gas |
| Heating Type | Forced Air |
| Size Interior | 700 - 799 Sqft |
| Type | Apartment |
Parking
| Underground | |
| Garage |
Land
| Acreage | No |
Rooms
| Level | Type | Length | Width | Dimensions |
|---|---|---|---|---|
| Flat | Living Room | 3.25 m | 2.873 m | 3.25 m x 2.873 m |
| Flat | Kitchen | 3.447 m | 3.184 m | 3.447 m x 3.184 m |
| Flat | Dining Room | 3.447 m | 3.184 m | 3.447 m x 3.184 m |
| Flat | Primary Bedroom | 2.58 m | 2.98 m | 2.58 m x 2.98 m |
| Flat | Bedroom 2 | 2.709 m | 2.569 m | 2.709 m x 2.569 m |
https://www.realtor.ca/real-estate/28902081/505-630-greenwood-avenue-toronto-blake-jones-blake-jones

