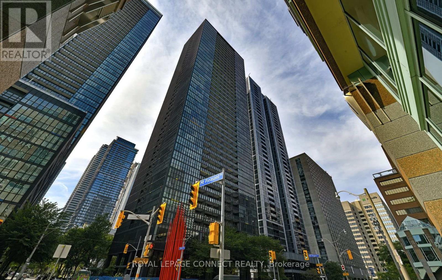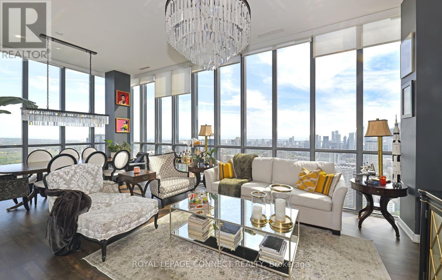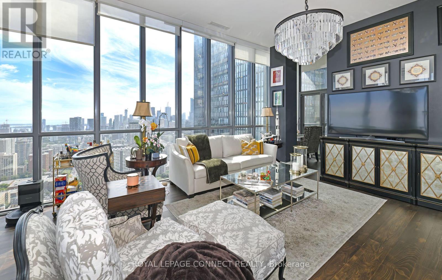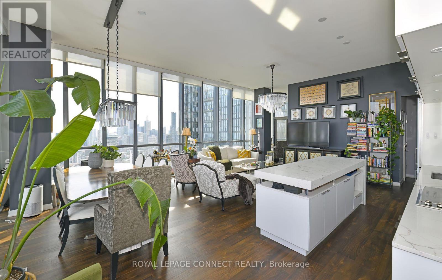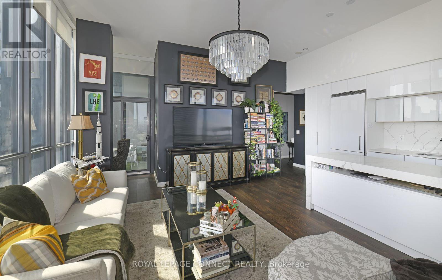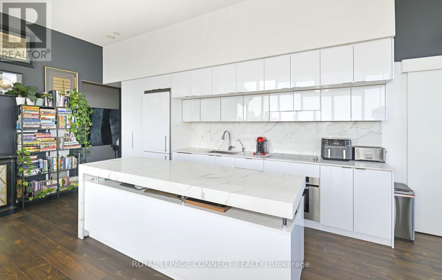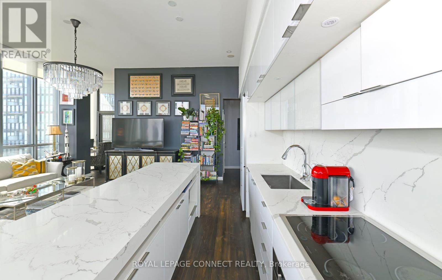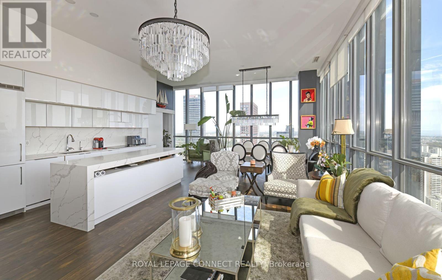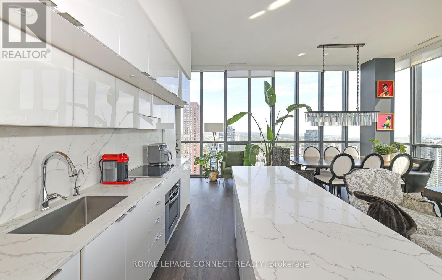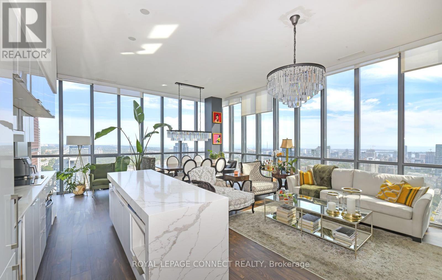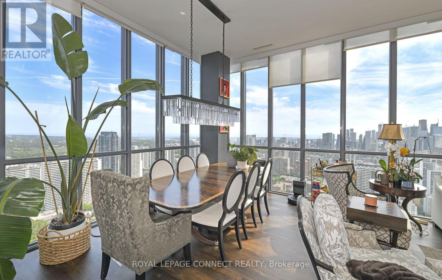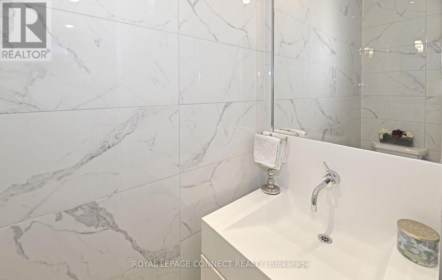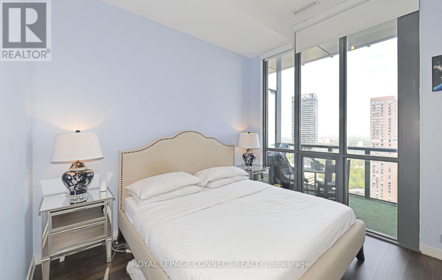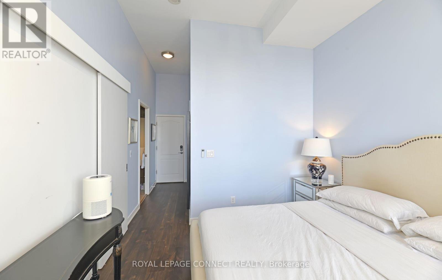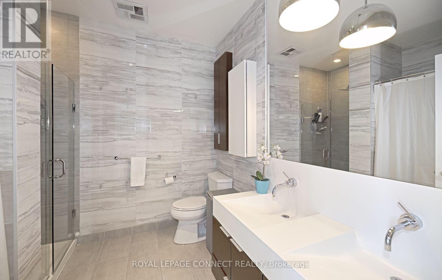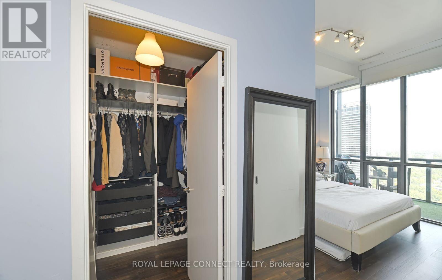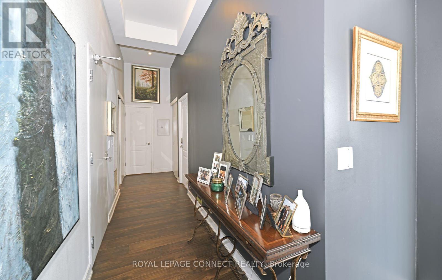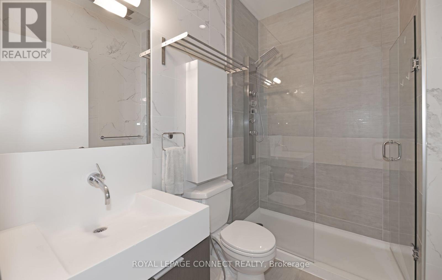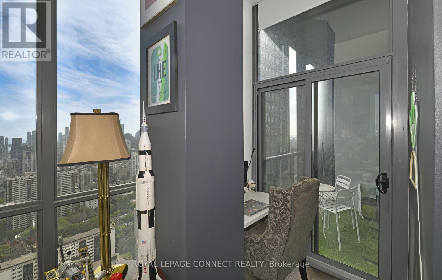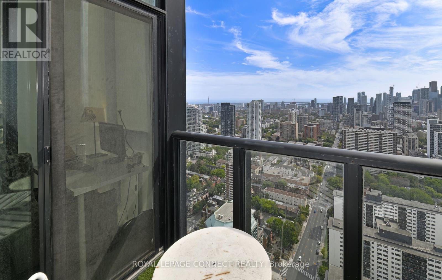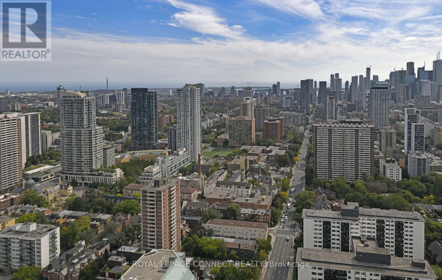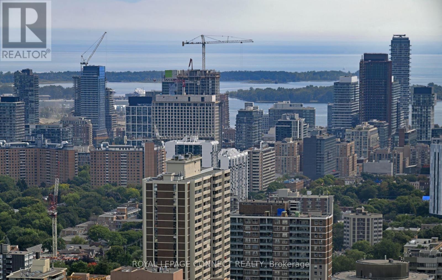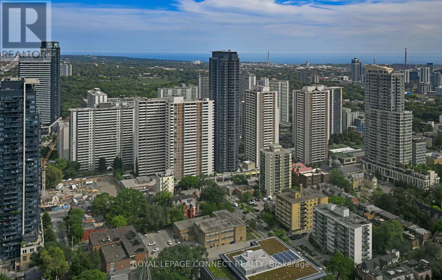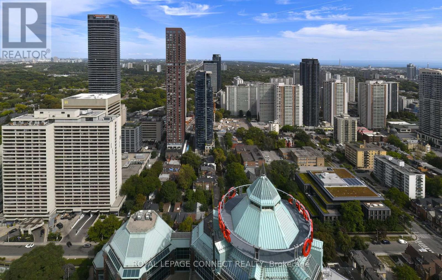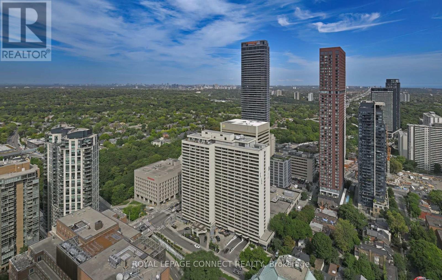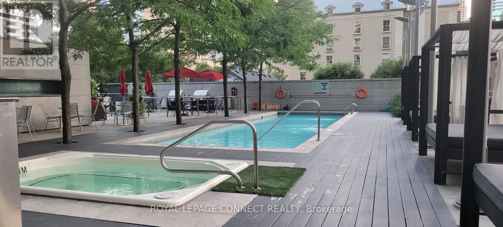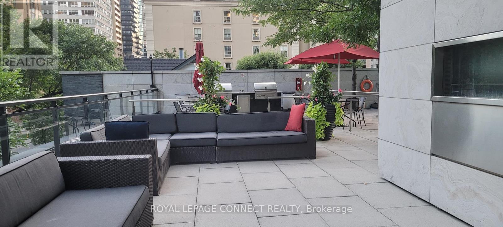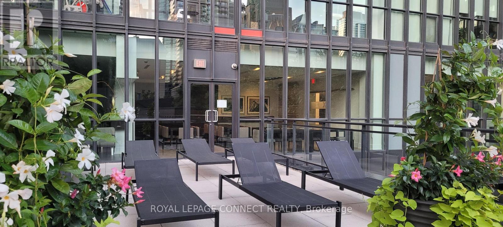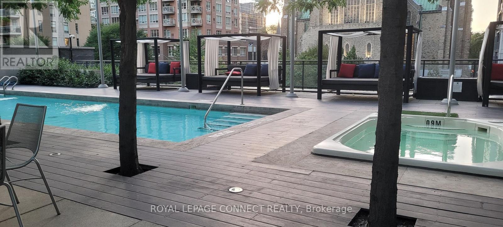3 Bedroom
3 Bathroom
1400 - 1599 sqft
Outdoor Pool
Central Air Conditioning
Forced Air
$7,250 Monthly
Experience luxury living in the heart of Yorkville with this stunning 2+1 bedroom penthouse suite. Spanning 1,451 sq ft, this high-end executive condo offers soaring 12-foot ceilings, floor-to-ceiling windows, and breathtaking views of Lake Ontario and Downtown Toronto. The chef-inspired kitchen features brand new cabinetry, a large quartz island, and matching quartz countertops. Enjoy hardwood flooring throughout, motorized blinds, two private balconies, and spacious living areas. Both bedrooms offer spa-like ensuite baths, with a walk-in closet in the primary. The large den is ideal for a home office or guest space. Residents enjoy resort-style amenities, including a rooftop pool, hot tub, steam room, fully equipped gym, library, BBQ area, and stylish party room. One parking spot and one locker included. A rare opportunity to lease a luxurious penthouse in one of Toronto's most prestigious neighbourhoods. (id:49187)
Property Details
|
MLS® Number
|
C12421849 |
|
Property Type
|
Single Family |
|
Neigbourhood
|
Kensington Market |
|
Community Name
|
Church-Yonge Corridor |
|
Amenities Near By
|
Hospital, Public Transit, Schools |
|
Community Features
|
Pet Restrictions, Community Centre |
|
Features
|
Balcony, Carpet Free |
|
Parking Space Total
|
1 |
|
Pool Type
|
Outdoor Pool |
|
View Type
|
View, City View, View Of Water |
|
Water Front Name
|
Lake Ontario |
Building
|
Bathroom Total
|
3 |
|
Bedrooms Above Ground
|
2 |
|
Bedrooms Below Ground
|
1 |
|
Bedrooms Total
|
3 |
|
Age
|
11 To 15 Years |
|
Amenities
|
Security/concierge, Recreation Centre, Exercise Centre, Party Room, Storage - Locker |
|
Appliances
|
Blinds, Cooktop, Dishwasher, Dryer, Oven, Washer, Window Coverings, Refrigerator |
|
Cooling Type
|
Central Air Conditioning |
|
Exterior Finish
|
Concrete, Steel |
|
Fire Protection
|
Smoke Detectors |
|
Flooring Type
|
Hardwood |
|
Half Bath Total
|
1 |
|
Heating Fuel
|
Electric |
|
Heating Type
|
Forced Air |
|
Size Interior
|
1400 - 1599 Sqft |
|
Type
|
Apartment |
Parking
Land
|
Acreage
|
No |
|
Land Amenities
|
Hospital, Public Transit, Schools |
Rooms
| Level |
Type |
Length |
Width |
Dimensions |
|
Flat |
Foyer |
6.61 m |
1.69 m |
6.61 m x 1.69 m |
|
Flat |
Kitchen |
5.36 m |
2.43 m |
5.36 m x 2.43 m |
|
Flat |
Living Room |
6.78 m |
3.59 m |
6.78 m x 3.59 m |
|
Flat |
Dining Room |
6.15 m |
2.39 m |
6.15 m x 2.39 m |
|
Flat |
Den |
5.14 m |
3.78 m |
5.14 m x 3.78 m |
|
Flat |
Primary Bedroom |
6.38 m |
3.26 m |
6.38 m x 3.26 m |
|
Flat |
Bedroom 2 |
3.16 m |
2.87 m |
3.16 m x 2.87 m |
https://www.realtor.ca/real-estate/28902055/ph4401-110-charles-street-e-toronto-church-yonge-corridor-church-yonge-corridor

