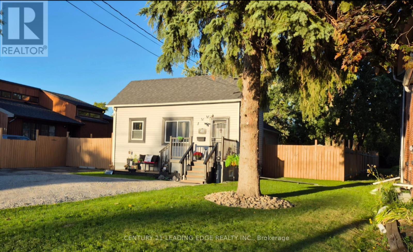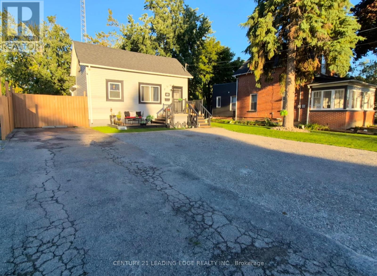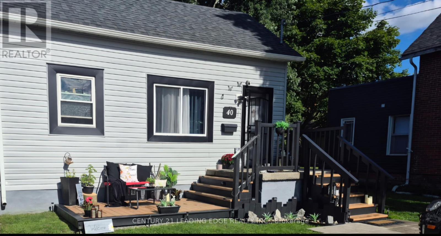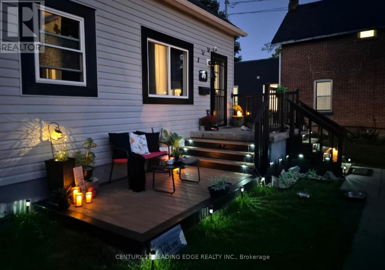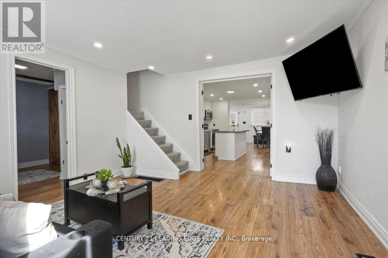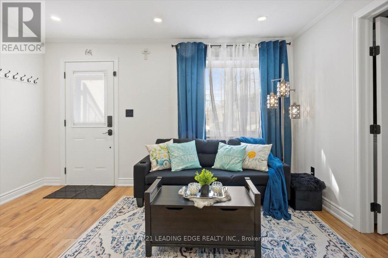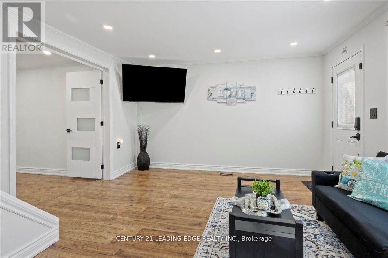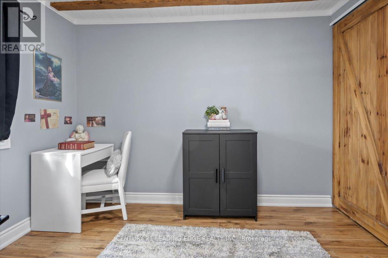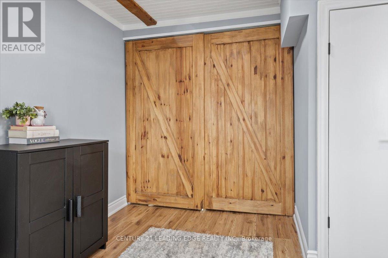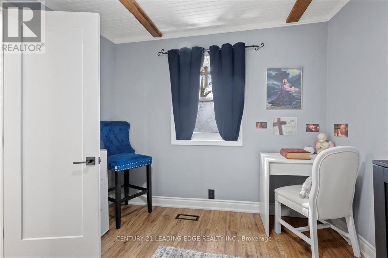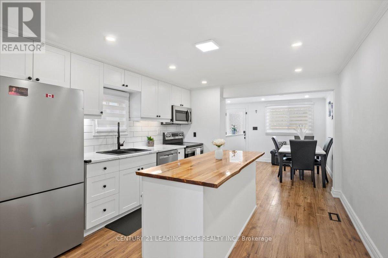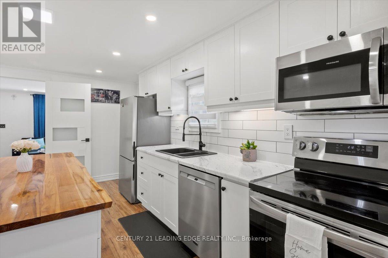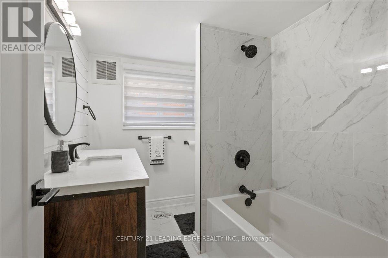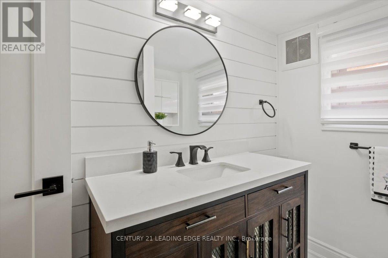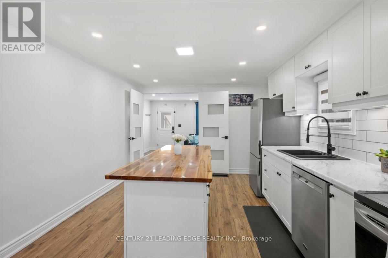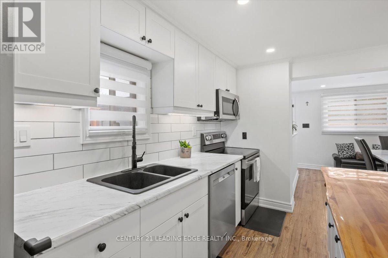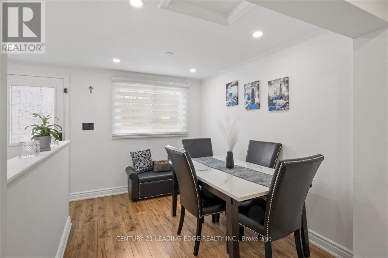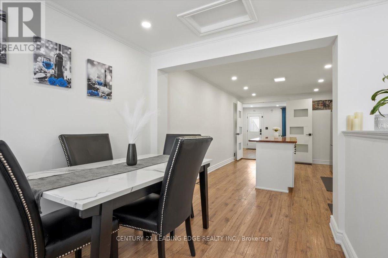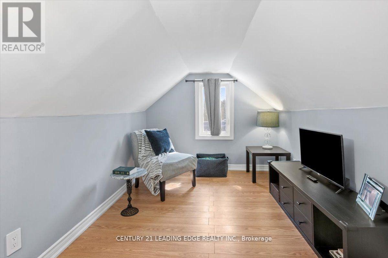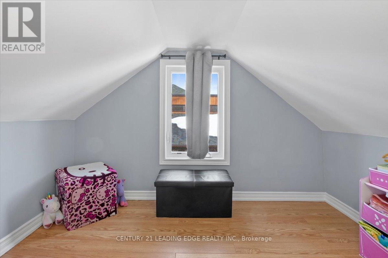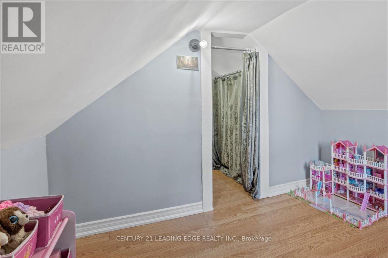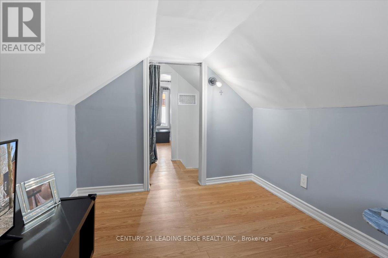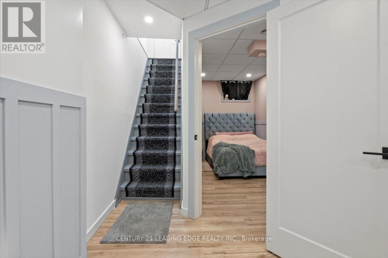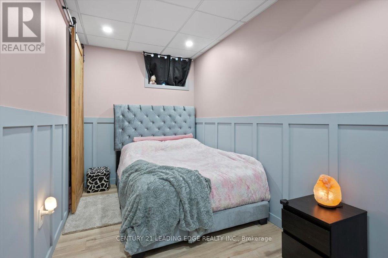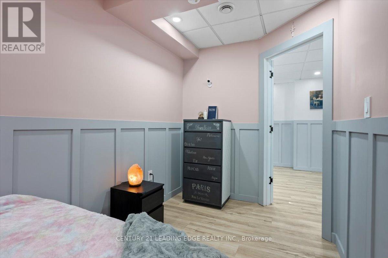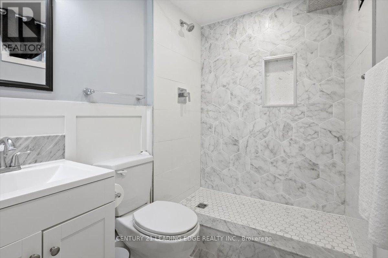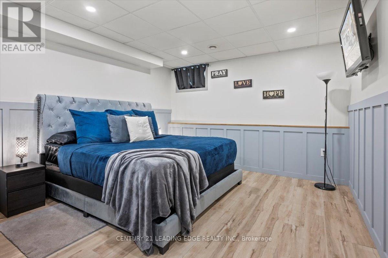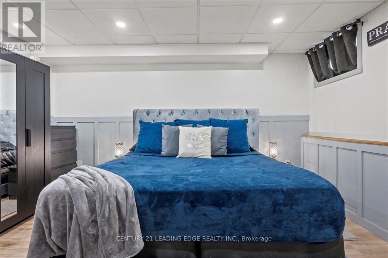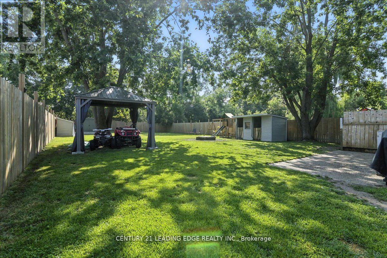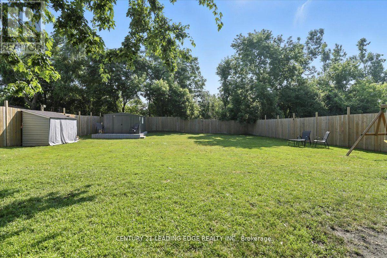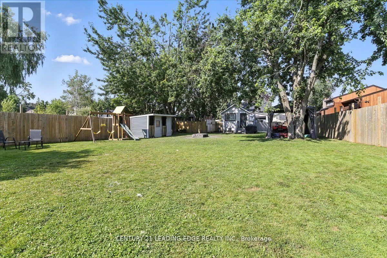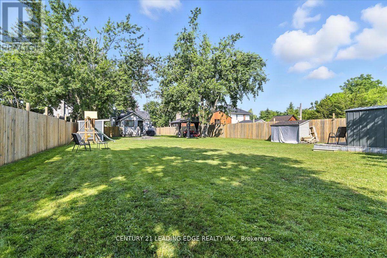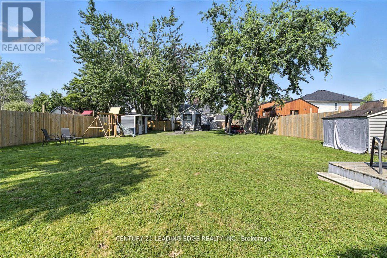519.240.3380
stacey@makeamove.ca
40 St Patrick Street Kawartha Lakes (Lindsay), Ontario K9V 1R2
5 Bedroom
2 Bathroom
1100 - 1500 sqft
Central Air Conditioning
Forced Air
$549,900
Welcome to this fabulous bright RENOVATED 1 1/2 storey detached house with over 1450 sq. ft. of living space. It is perfect for a young family or an extended family. It has an impressive 209 ft. deep fenced lot. It features 2 bedrooms on the top floor, one on the main floor and 2 in the basement. (Total 5 bedrooms). The house has potential for bedroom/student rental or "Cottage Country Living" at its best. A must see! (id:49187)
Property Details
| MLS® Number | X12421703 |
| Property Type | Single Family |
| Community Name | Lindsay |
| Amenities Near By | Golf Nearby, Hospital, Place Of Worship, Schools |
| Community Features | Community Centre |
| Features | Sump Pump |
| Parking Space Total | 6 |
| Structure | Deck |
Building
| Bathroom Total | 2 |
| Bedrooms Above Ground | 3 |
| Bedrooms Below Ground | 2 |
| Bedrooms Total | 5 |
| Appliances | Water Heater, Blinds, Dishwasher, Dryer, Microwave, Stove, Washer, Refrigerator |
| Basement Development | Finished |
| Basement Type | N/a (finished) |
| Construction Style Attachment | Detached |
| Cooling Type | Central Air Conditioning |
| Exterior Finish | Vinyl Siding |
| Fixture | Tv Antenna |
| Flooring Type | Laminate, Ceramic |
| Foundation Type | Block |
| Heating Fuel | Natural Gas |
| Heating Type | Forced Air |
| Stories Total | 2 |
| Size Interior | 1100 - 1500 Sqft |
| Type | House |
| Utility Water | Municipal Water |
Parking
| No Garage |
Land
| Acreage | No |
| Land Amenities | Golf Nearby, Hospital, Place Of Worship, Schools |
| Sewer | Sanitary Sewer |
| Size Depth | 209 Ft |
| Size Frontage | 52 Ft ,3 In |
| Size Irregular | 52.3 X 209 Ft |
| Size Total Text | 52.3 X 209 Ft |
| Zoning Description | R2 |
Rooms
| Level | Type | Length | Width | Dimensions |
|---|---|---|---|---|
| Second Level | Bedroom 2 | 3.4 m | 2.36 m | 3.4 m x 2.36 m |
| Second Level | Bedroom 3 | 2.87 m | 2.21 m | 2.87 m x 2.21 m |
| Lower Level | Laundry Room | 3.04 m | 2.33 m | 3.04 m x 2.33 m |
| Lower Level | Bathroom | Measurements not available | ||
| Lower Level | Bedroom 4 | 4.36 m | 4.42 m | 4.36 m x 4.42 m |
| Lower Level | Bedroom 5 | 4.19 m | 2.08 m | 4.19 m x 2.08 m |
| Main Level | Living Room | 4.06 m | 3.99 m | 4.06 m x 3.99 m |
| Main Level | Dining Room | 2.59 m | 2.44 m | 2.59 m x 2.44 m |
| Main Level | Kitchen | 4.6 m | 3.4 m | 4.6 m x 3.4 m |
| Main Level | Primary Bedroom | 3.23 m | 2.9 m | 3.23 m x 2.9 m |
| Main Level | Bathroom | Measurements not available |
https://www.realtor.ca/real-estate/28902019/40-st-patrick-street-kawartha-lakes-lindsay-lindsay

