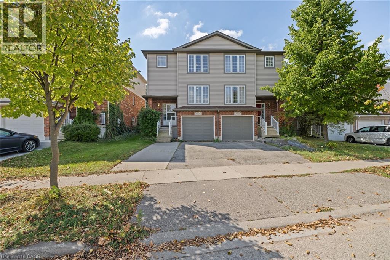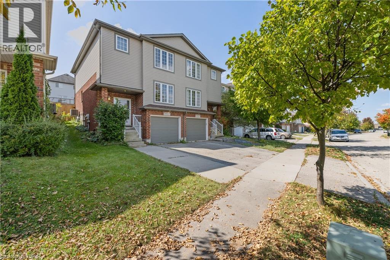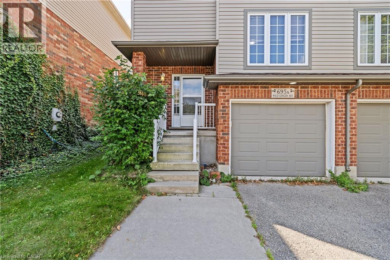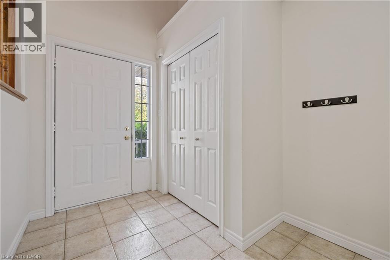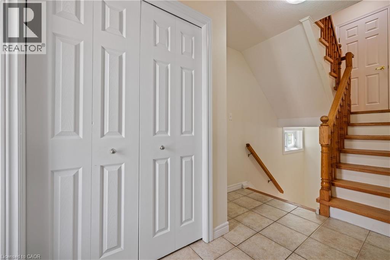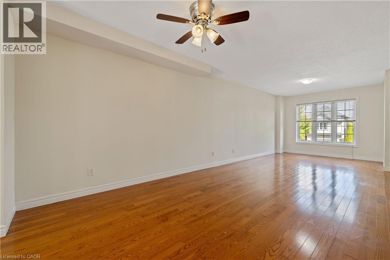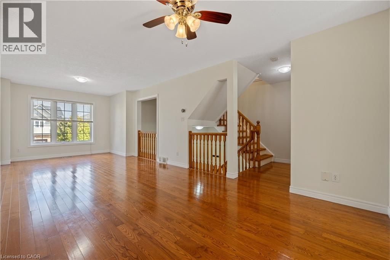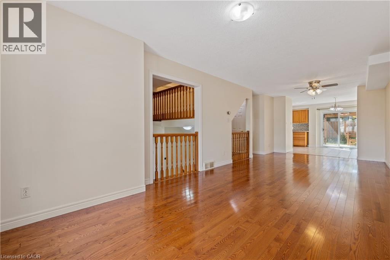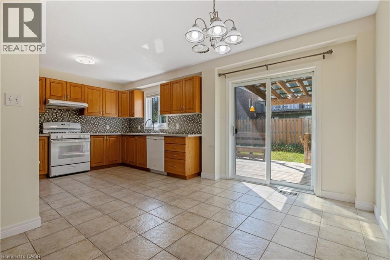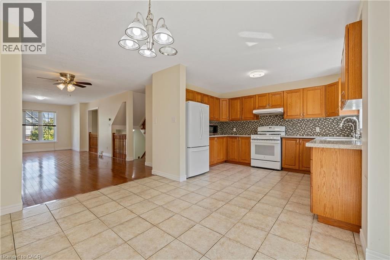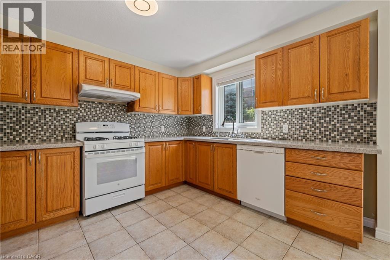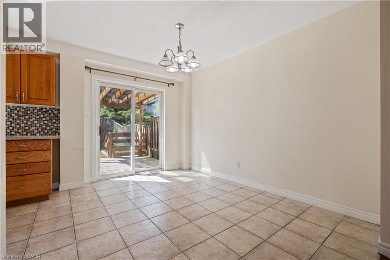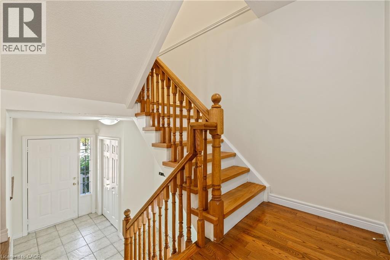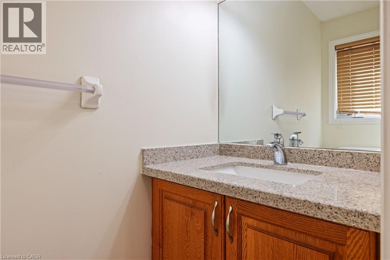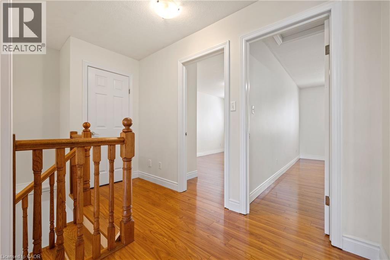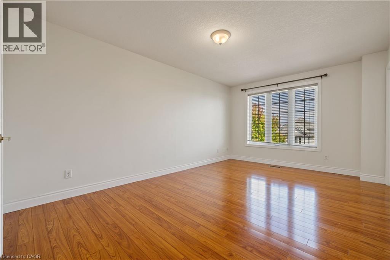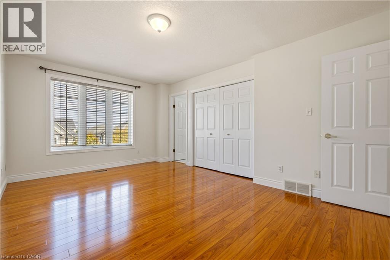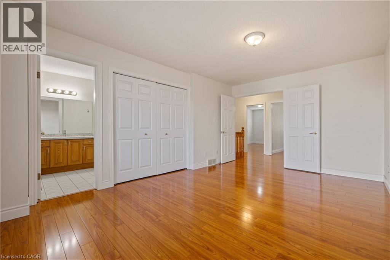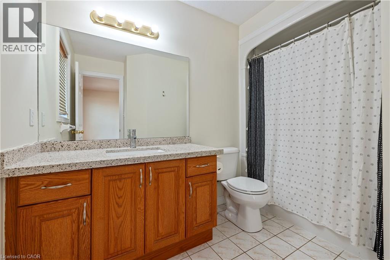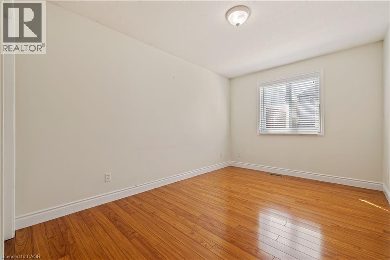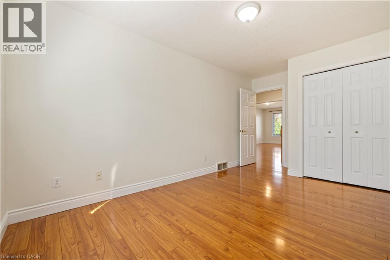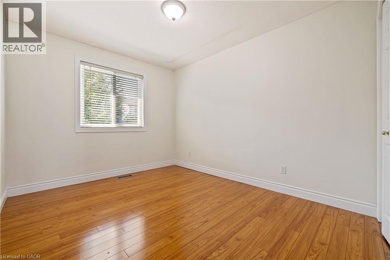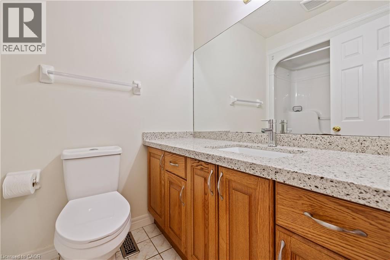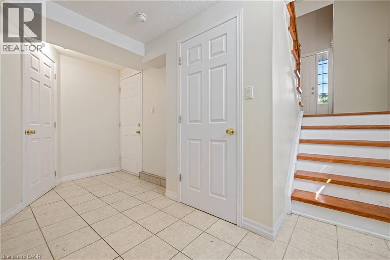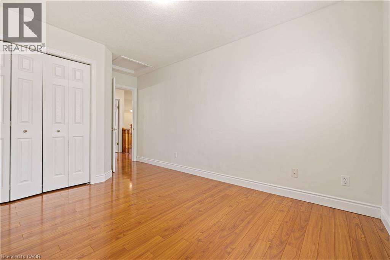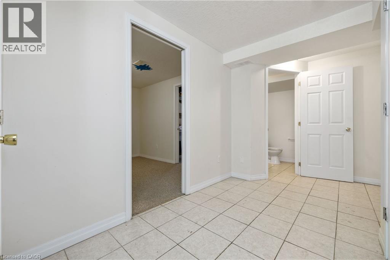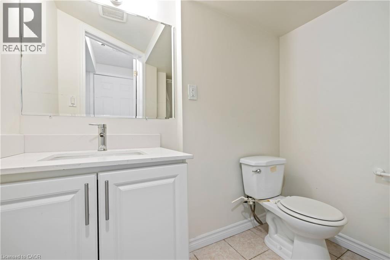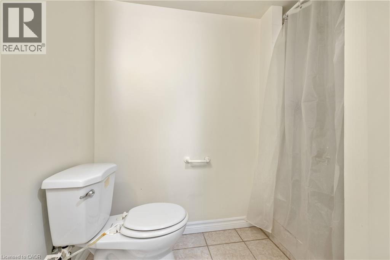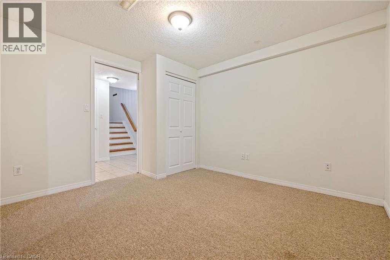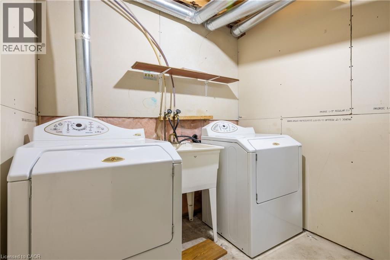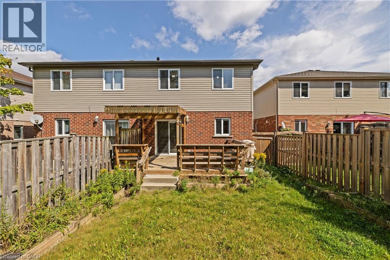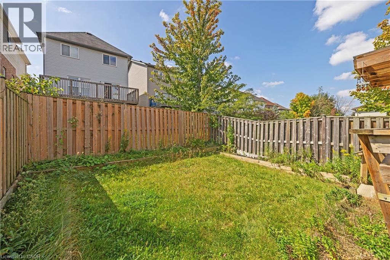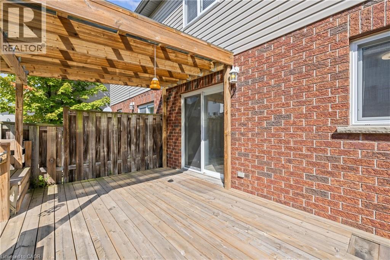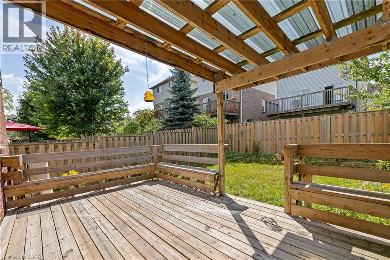4 Bedroom
4 Bathroom
1655 sqft
2 Level
Central Air Conditioning
Forced Air
$3,200 Monthly
4 bedroom, 3.5 bathroom semi-detached home available for rent in the sought-after Columbia Forest/Clair Hills neighbourhood! This bright and spacious home features an open-concept main floor with a large eat-in kitchen offering lots of cabinet/storage space, stone countertops, and access to a private backyard through sliding glass doors. The upper level boasts a large master bedroom with a 4-pce ensuite, along with two additional bedrooms and a second full bathroom. The finished basement adds extra living space with an additional bedroom, three-piece bathroom, laundry room, and access to the garage. Located on a school bus route, and surrounded by many parks and hiking trails, this location is convenient yet peaceful. Available Dec. 1st, 2025. (id:49187)
Property Details
|
MLS® Number
|
40774354 |
|
Property Type
|
Single Family |
|
Amenities Near By
|
Park, Place Of Worship, Public Transit, Schools, Shopping |
|
Equipment Type
|
Water Heater |
|
Features
|
Cul-de-sac, Conservation/green Belt, Automatic Garage Door Opener |
|
Parking Space Total
|
3 |
|
Rental Equipment Type
|
Water Heater |
Building
|
Bathroom Total
|
4 |
|
Bedrooms Above Ground
|
3 |
|
Bedrooms Below Ground
|
1 |
|
Bedrooms Total
|
4 |
|
Appliances
|
Dishwasher, Dryer, Microwave, Refrigerator, Stove, Water Softener, Hood Fan, Window Coverings |
|
Architectural Style
|
2 Level |
|
Basement Development
|
Finished |
|
Basement Type
|
Full (finished) |
|
Construction Style Attachment
|
Semi-detached |
|
Cooling Type
|
Central Air Conditioning |
|
Exterior Finish
|
Brick, Vinyl Siding |
|
Foundation Type
|
Poured Concrete |
|
Half Bath Total
|
1 |
|
Heating Fuel
|
Natural Gas |
|
Heating Type
|
Forced Air |
|
Stories Total
|
2 |
|
Size Interior
|
1655 Sqft |
|
Type
|
House |
|
Utility Water
|
Municipal Water |
Parking
Land
|
Access Type
|
Road Access |
|
Acreage
|
No |
|
Land Amenities
|
Park, Place Of Worship, Public Transit, Schools, Shopping |
|
Sewer
|
Municipal Sewage System |
|
Size Depth
|
100 Ft |
|
Size Frontage
|
25 Ft |
|
Size Total Text
|
Under 1/2 Acre |
|
Zoning Description
|
50-r7 |
Rooms
| Level |
Type |
Length |
Width |
Dimensions |
|
Second Level |
4pc Bathroom |
|
|
Measurements not available |
|
Second Level |
4pc Bathroom |
|
|
Measurements not available |
|
Second Level |
Bedroom |
|
|
9'5'' x 15'8'' |
|
Second Level |
Bedroom |
|
|
9'4'' x 16'8'' |
|
Second Level |
Primary Bedroom |
|
|
11'2'' x 16'8'' |
|
Basement |
Laundry Room |
|
|
Measurements not available |
|
Basement |
3pc Bathroom |
|
|
Measurements not available |
|
Basement |
Bedroom |
|
|
10'7'' x 11'3'' |
|
Main Level |
2pc Bathroom |
|
|
Measurements not available |
|
Main Level |
Breakfast |
|
|
9'1'' x 12'4'' |
|
Main Level |
Dining Room |
|
|
10'10'' x 10'0'' |
|
Main Level |
Kitchen |
|
|
9'8'' x 11'10'' |
|
Main Level |
Living Room |
|
|
10'9'' x 11'6'' |
https://www.realtor.ca/real-estate/28925057/695-wild-ginger-avenue-unit-a-waterloo

