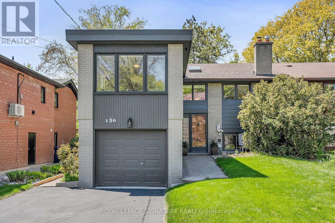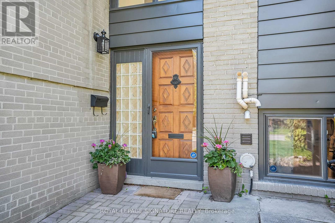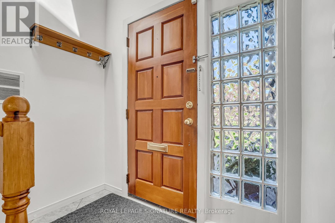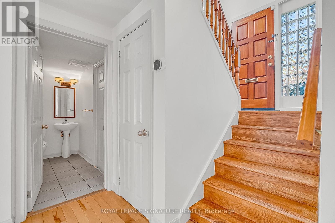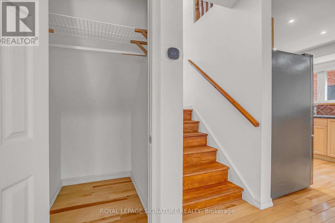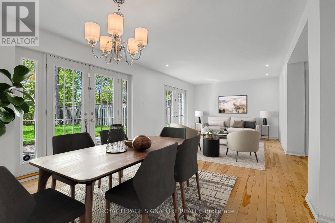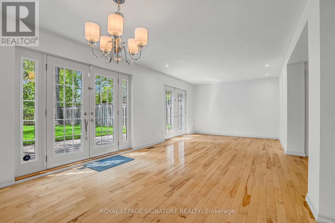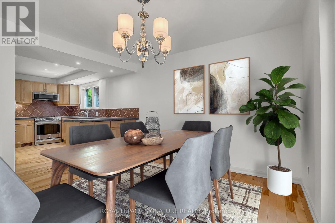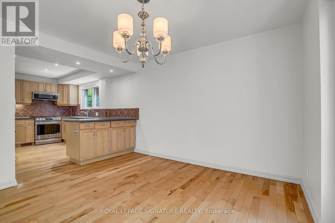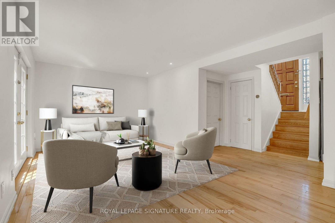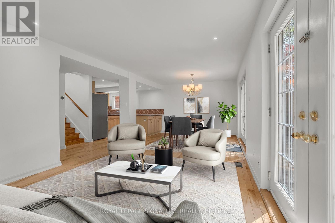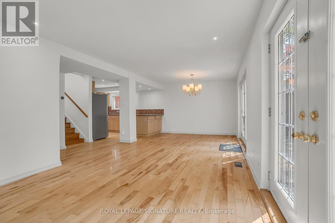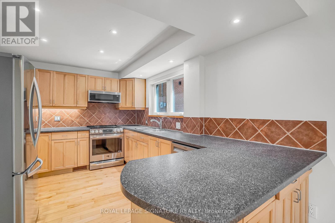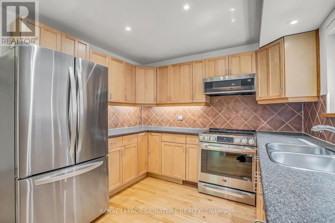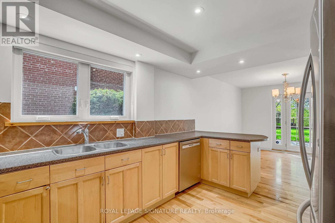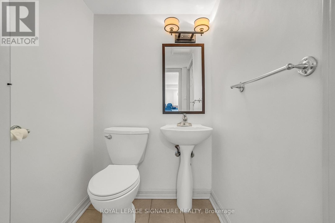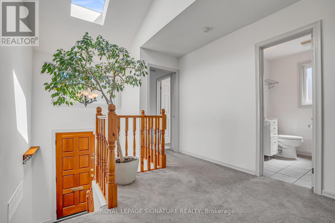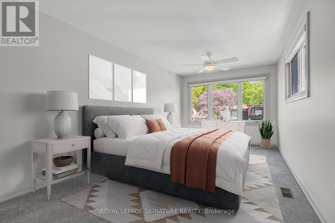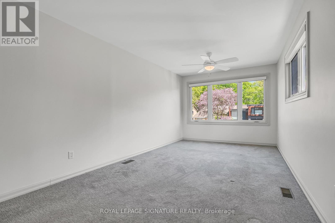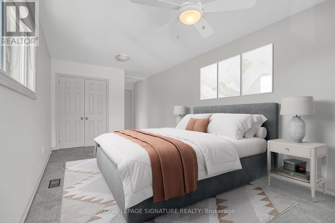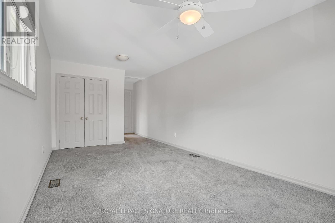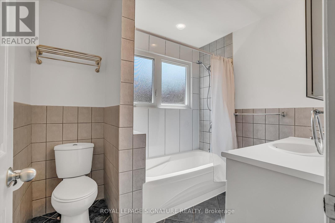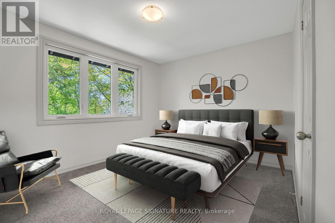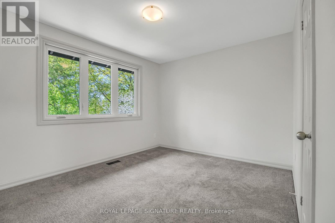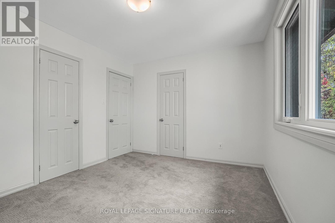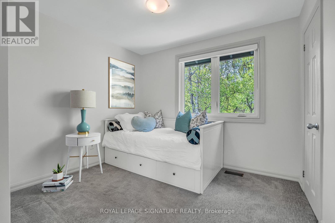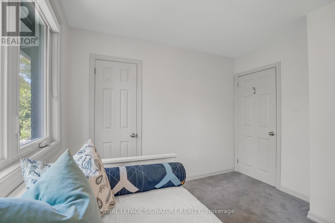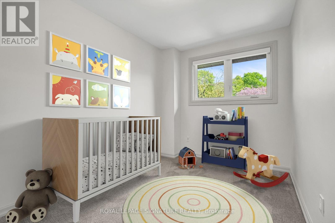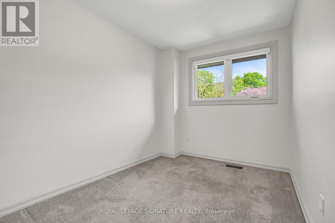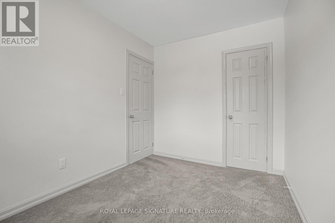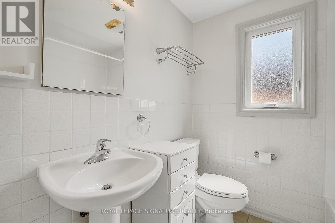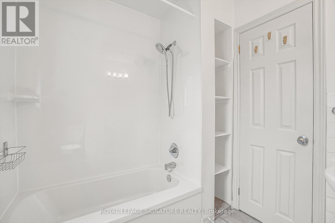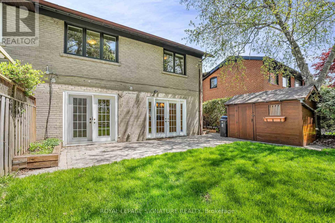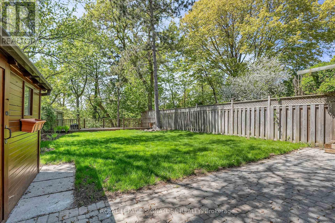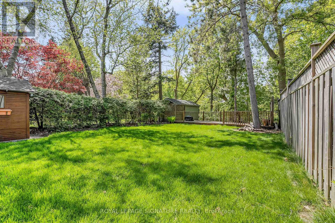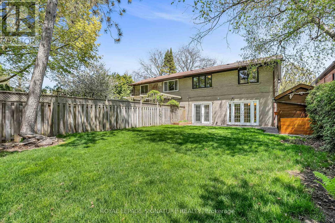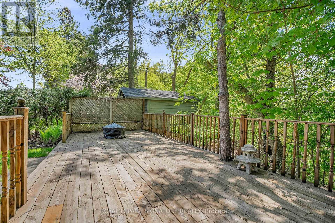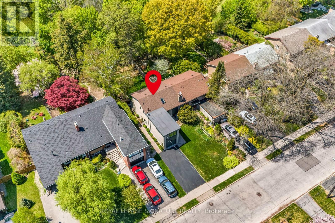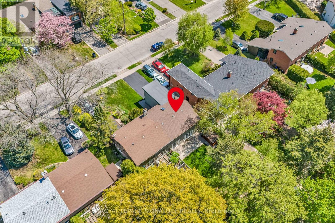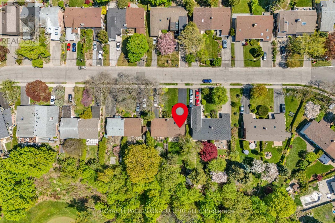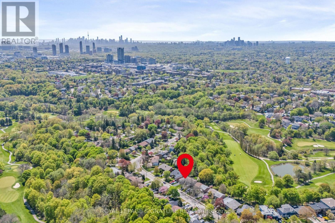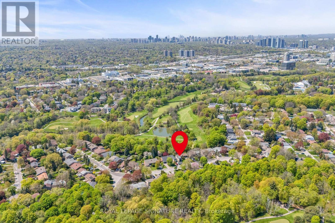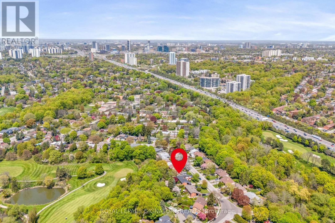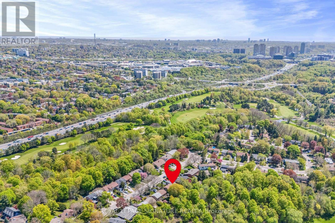4 Bedroom
3 Bathroom
1500 - 2000 sqft
Central Air Conditioning
Heat Pump
$1,298,800
Stunning Home Backing onto Donalda Golf Course, A Rare Find in the Heart of the City! Move right in & enjoy this beautifully updated home, perfectly positioned with serene views of the prestigious Donalda Golf Club. Whether you're starting a family, upsizing, downsizing, or searching for the ideal condo alternative, this home offers the perfect blend of nature, comfort, & urban convenience. Featuring gleaming hardwood floors, new broadloom, and a flexible layout 1 bdrm can easily be converted into a family room, home office, or den to suit your lifestyle. Enjoy peaceful views year-round, plus easy access to a nearby conservation area with scenic walking and biking trails. Located in a sought-after neighbourhood close to top-rated schools, tennis courts, and public transit (TTC), with quick access to the DVP and Hwy 401, commuting is a breeze. Don't miss this rare opportunity to own a turnkey home in one of Toronto's most desirable pockets. Immediate occupancy available! (id:49187)
Property Details
|
MLS® Number
|
C12446285 |
|
Property Type
|
Single Family |
|
Neigbourhood
|
North York |
|
Community Name
|
Parkwoods-Donalda |
|
Amenities Near By
|
Schools, Place Of Worship, Park |
|
Features
|
Ravine |
|
Parking Space Total
|
3 |
|
Structure
|
Deck, Shed |
Building
|
Bathroom Total
|
3 |
|
Bedrooms Above Ground
|
4 |
|
Bedrooms Total
|
4 |
|
Appliances
|
Water Heater - Tankless |
|
Construction Style Attachment
|
Semi-detached |
|
Cooling Type
|
Central Air Conditioning |
|
Exterior Finish
|
Brick |
|
Flooring Type
|
Hardwood, Ceramic, Carpeted |
|
Foundation Type
|
Block |
|
Half Bath Total
|
1 |
|
Heating Fuel
|
Natural Gas |
|
Heating Type
|
Heat Pump |
|
Stories Total
|
2 |
|
Size Interior
|
1500 - 2000 Sqft |
|
Type
|
House |
|
Utility Water
|
Municipal Water |
Parking
Land
|
Acreage
|
No |
|
Land Amenities
|
Schools, Place Of Worship, Park |
|
Sewer
|
Sanitary Sewer |
|
Size Depth
|
126 Ft ,4 In |
|
Size Frontage
|
36 Ft |
|
Size Irregular
|
36 X 126.4 Ft ; Backs Onto Golf Course |
|
Size Total Text
|
36 X 126.4 Ft ; Backs Onto Golf Course |
Rooms
| Level |
Type |
Length |
Width |
Dimensions |
|
Second Level |
Primary Bedroom |
5.38 m |
3.04 m |
5.38 m x 3.04 m |
|
Second Level |
Bedroom 2 |
3.09 m |
2.65 m |
3.09 m x 2.65 m |
|
Second Level |
Bedroom 3 |
3.09 m |
3.76 m |
3.09 m x 3.76 m |
|
Second Level |
Bedroom 4 |
2.37 m |
3.62 m |
2.37 m x 3.62 m |
|
Ground Level |
Living Room |
7.66 m |
3.51 m |
7.66 m x 3.51 m |
|
Ground Level |
Dining Room |
7.66 m |
3.51 m |
7.66 m x 3.51 m |
|
Ground Level |
Kitchen |
2.99 m |
4.03 m |
2.99 m x 4.03 m |
|
Ground Level |
Laundry Room |
2.34 m |
2.4 m |
2.34 m x 2.4 m |
https://www.realtor.ca/real-estate/28954727/136-three-valleys-drive-toronto-parkwoods-donalda-parkwoods-donalda

