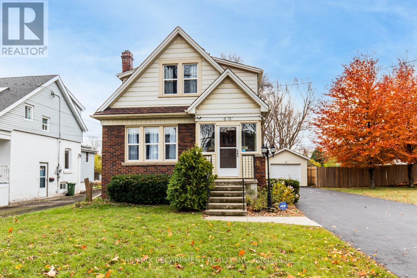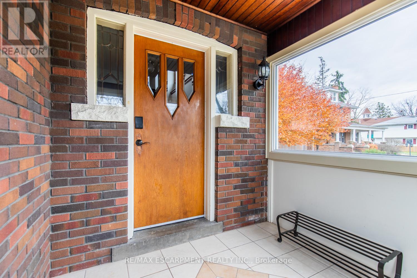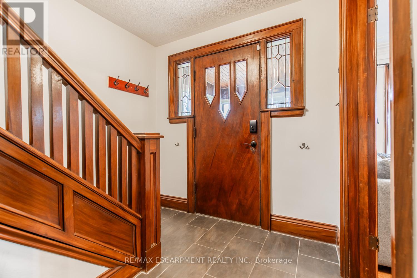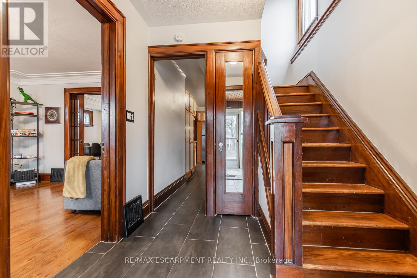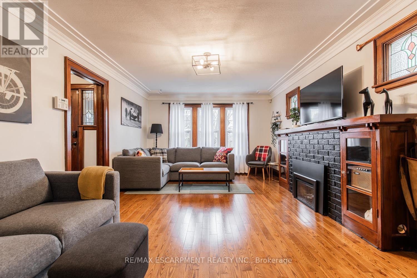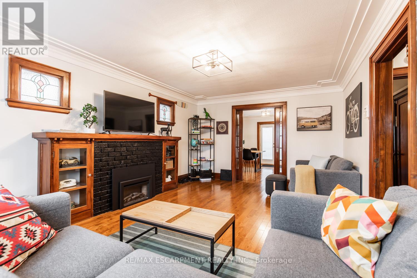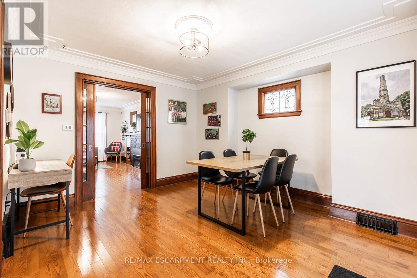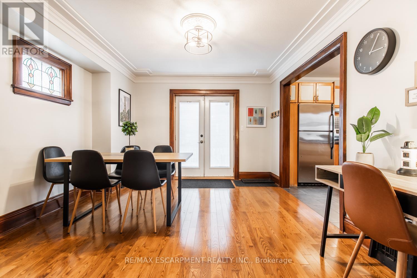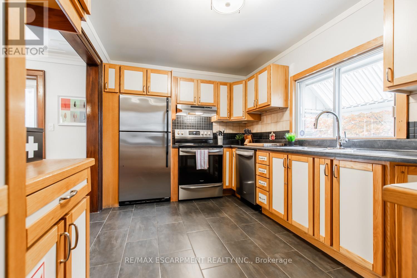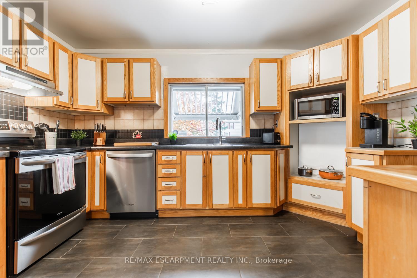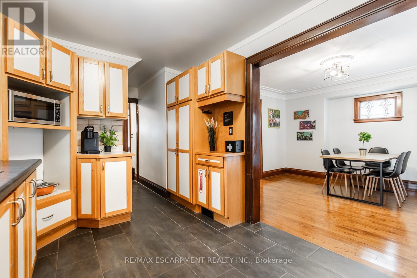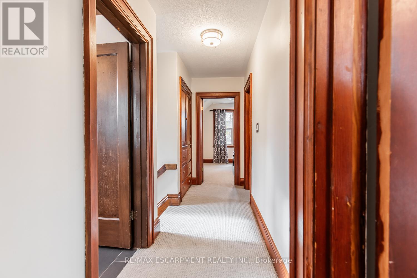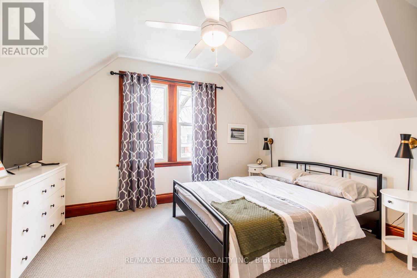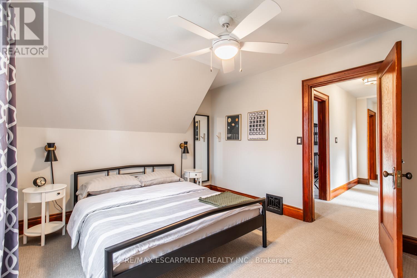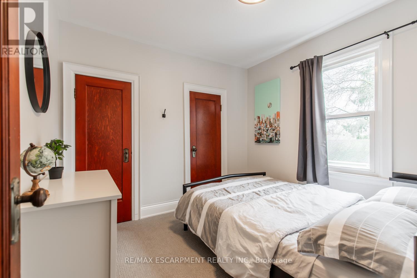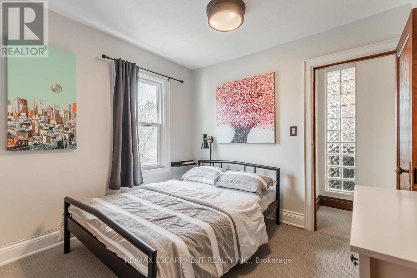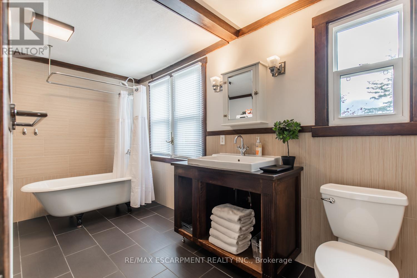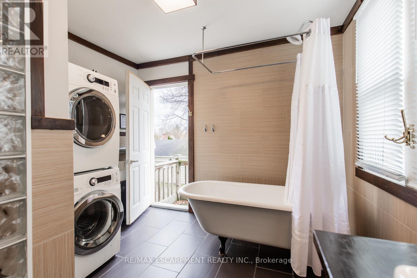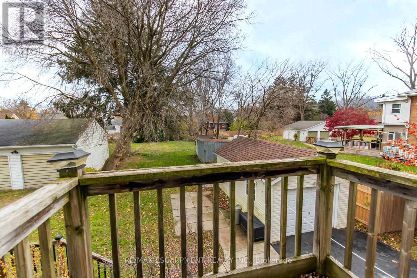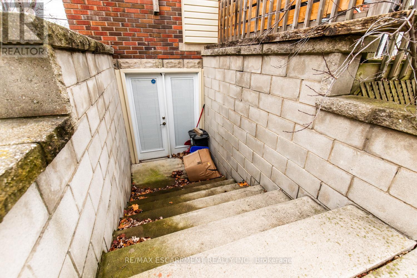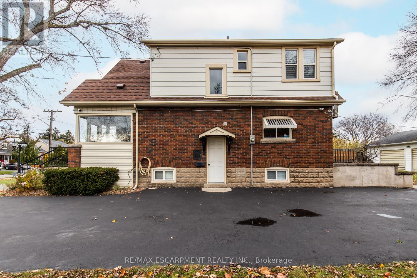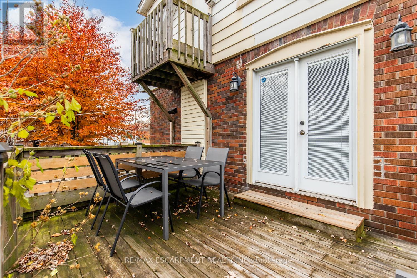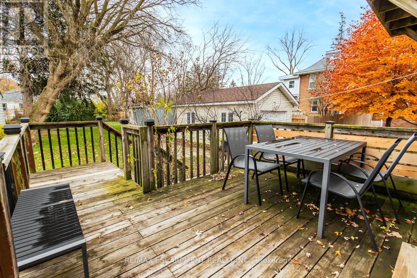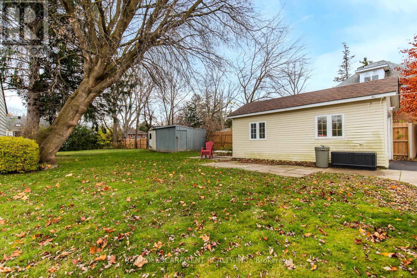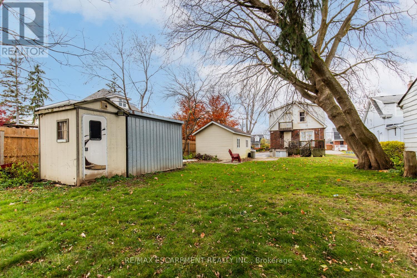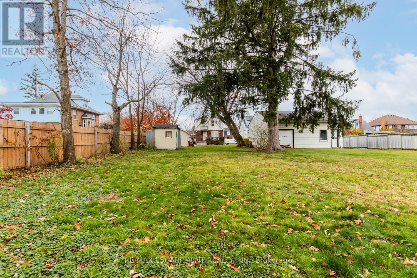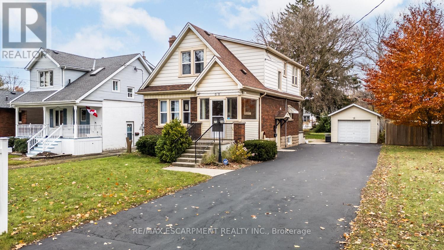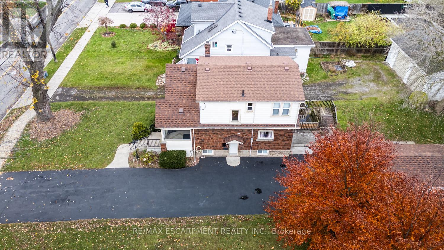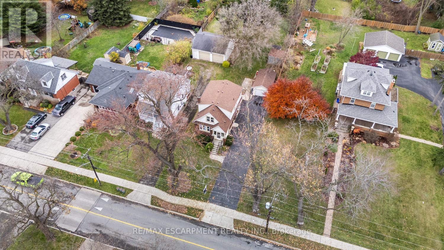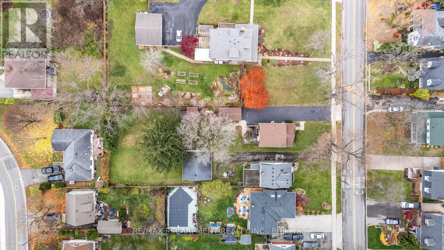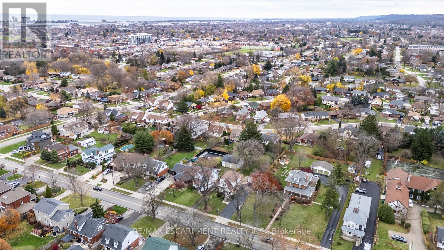3 Bedroom
2 Bathroom
1100 - 1500 sqft
Fireplace
Central Air Conditioning
Forced Air
$859,990
Charming 3-Bed, 2-Bath Stoney Creek Home with In-Law Suite! This bright and open main floor boasts a cozy living room with a fireplace, a kitchen featuring stainless steel appliances, and a spacious dining room with double doors leading to the back deck. Upstairs offers three generously sized bedrooms, a large 4-piece bathroom with laundry, and access to a quaint private balcony. A separate walk-out basement entrance leads to the in-law suite, complete with its own living area, bedroom, kitchen, and washer/dryer. Situated on a large 45 x 239.50 ft lot with a private deck, shed, and a detached garage! This home is close to Battlefield Park, downtown Stoney Creek, parks, shops, great schools, and offers easy highway access. (id:49187)
Property Details
|
MLS® Number
|
X12435071 |
|
Property Type
|
Single Family |
|
Neigbourhood
|
Stoney Creek |
|
Community Name
|
Stoney Creek |
|
Amenities Near By
|
Public Transit, Hospital, Schools |
|
Community Features
|
Community Centre |
|
Equipment Type
|
Water Heater |
|
Features
|
In-law Suite |
|
Parking Space Total
|
5 |
|
Rental Equipment Type
|
Water Heater |
Building
|
Bathroom Total
|
2 |
|
Bedrooms Above Ground
|
3 |
|
Bedrooms Total
|
3 |
|
Age
|
51 To 99 Years |
|
Appliances
|
Water Heater, Dishwasher, Dryer, Stove, Washer, Refrigerator |
|
Basement Features
|
Separate Entrance |
|
Basement Type
|
Full |
|
Construction Style Attachment
|
Detached |
|
Cooling Type
|
Central Air Conditioning |
|
Exterior Finish
|
Brick, Vinyl Siding |
|
Fireplace Present
|
Yes |
|
Foundation Type
|
Block |
|
Heating Fuel
|
Natural Gas |
|
Heating Type
|
Forced Air |
|
Stories Total
|
2 |
|
Size Interior
|
1100 - 1500 Sqft |
|
Type
|
House |
|
Utility Water
|
Municipal Water |
Parking
Land
|
Acreage
|
No |
|
Land Amenities
|
Public Transit, Hospital, Schools |
|
Sewer
|
Sanitary Sewer |
|
Size Depth
|
239 Ft ,6 In |
|
Size Frontage
|
45 Ft |
|
Size Irregular
|
45 X 239.5 Ft |
|
Size Total Text
|
45 X 239.5 Ft |
Rooms
| Level |
Type |
Length |
Width |
Dimensions |
|
Second Level |
Bedroom |
3.17 m |
3.58 m |
3.17 m x 3.58 m |
|
Second Level |
Bedroom |
2.64 m |
2.87 m |
2.64 m x 2.87 m |
|
Second Level |
Bedroom |
3.94 m |
3.28 m |
3.94 m x 3.28 m |
|
Basement |
Recreational, Games Room |
3.68 m |
7.9 m |
3.68 m x 7.9 m |
|
Basement |
Kitchen |
2.31 m |
4.01 m |
2.31 m x 4.01 m |
|
Main Level |
Dining Room |
3.71 m |
4.11 m |
3.71 m x 4.11 m |
|
Main Level |
Kitchen |
2.72 m |
4.11 m |
2.72 m x 4.11 m |
|
Main Level |
Living Room |
3.81 m |
5.49 m |
3.81 m x 5.49 m |
https://www.realtor.ca/real-estate/28930828/60-lake-avenue-drive-hamilton-stoney-creek-stoney-creek

