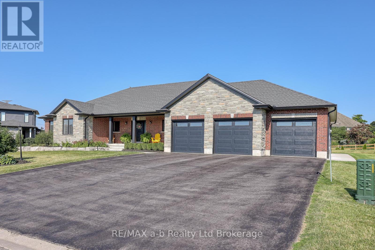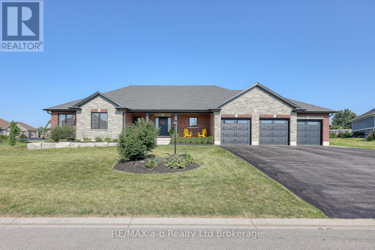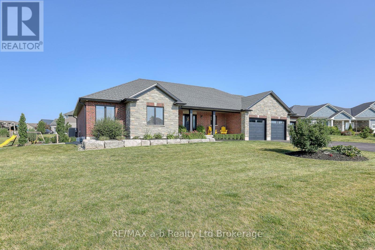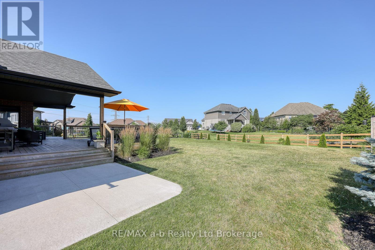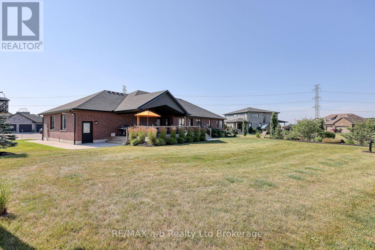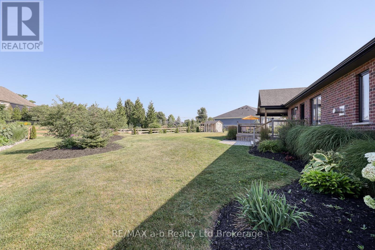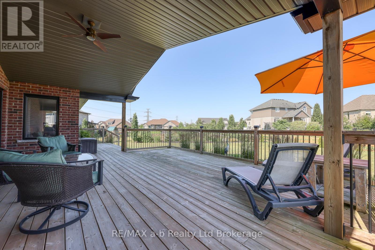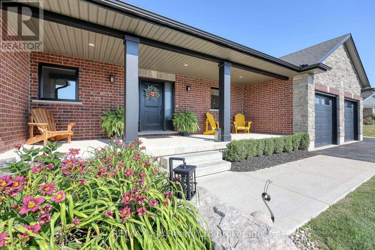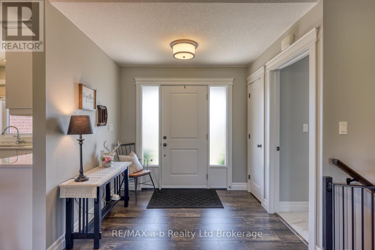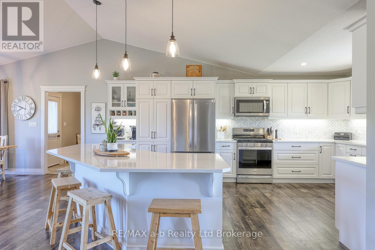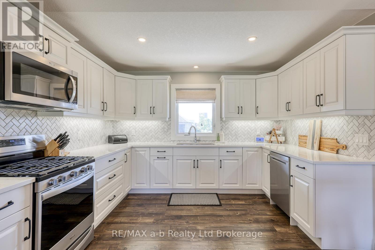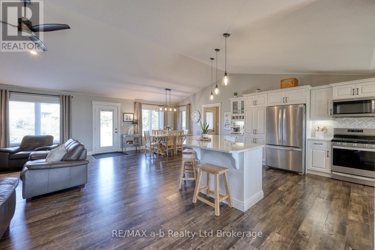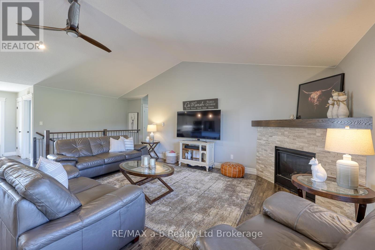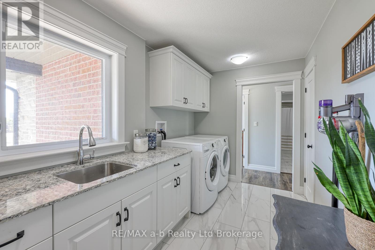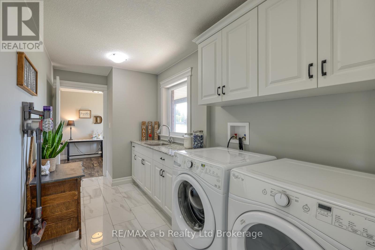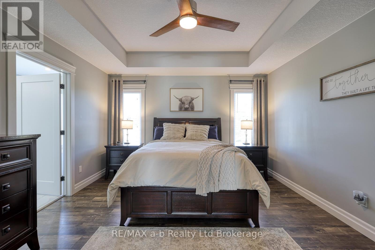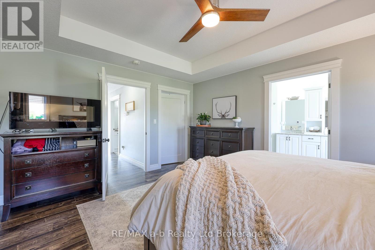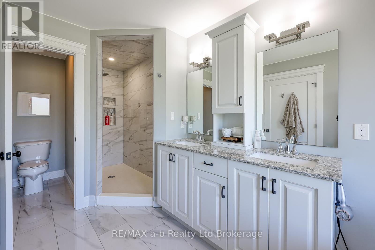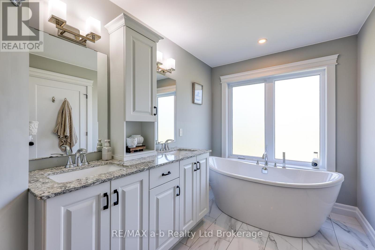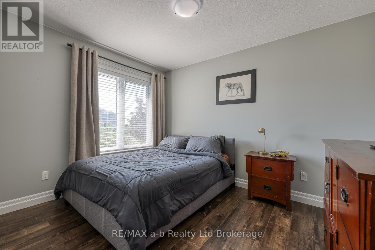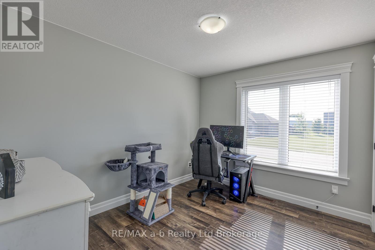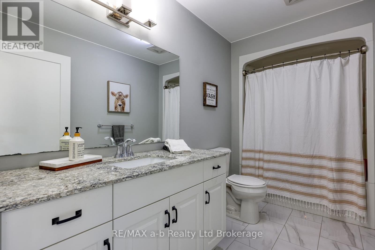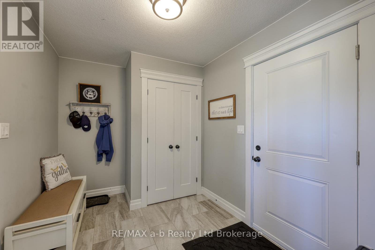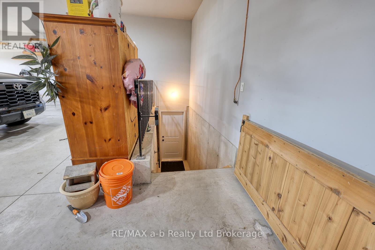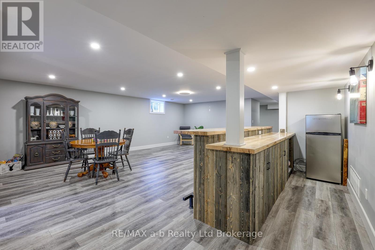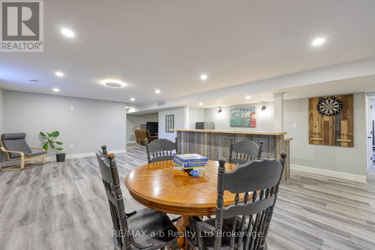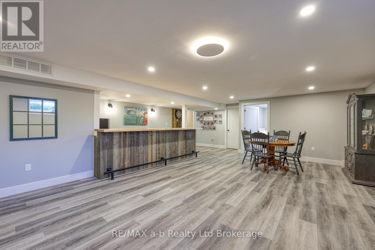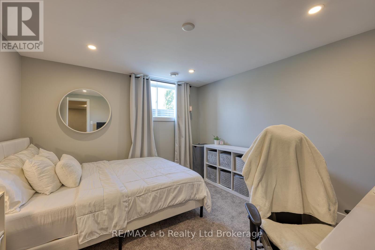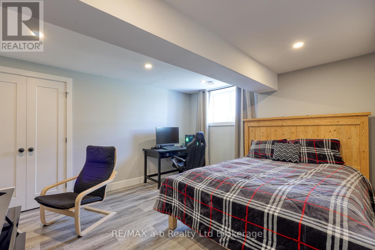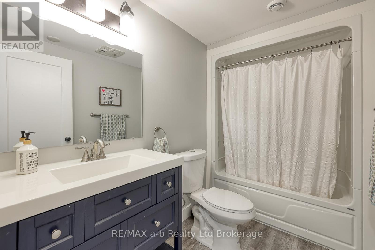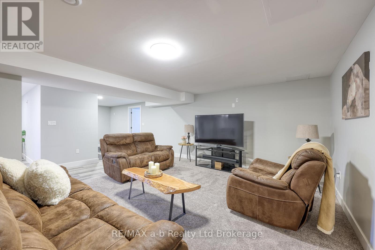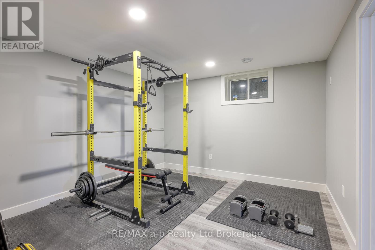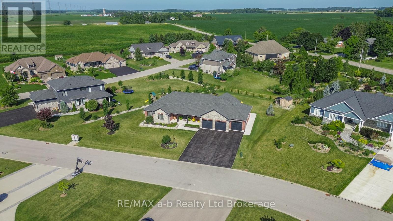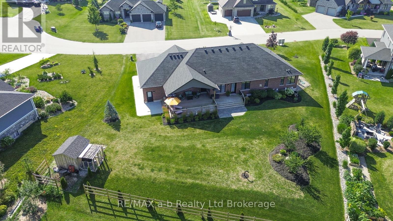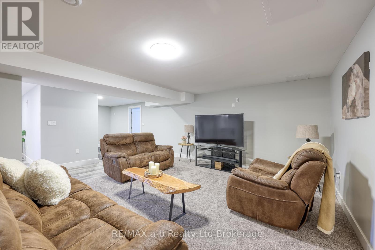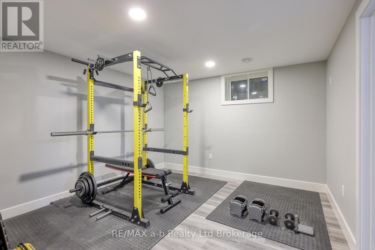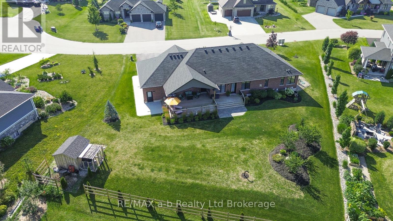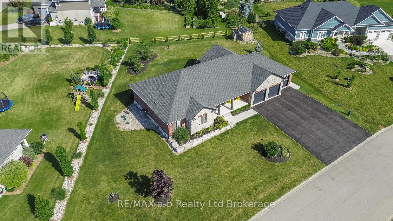5 Bedroom
3 Bathroom
2000 - 2500 sqft
Bungalow
Fireplace
Central Air Conditioning, Air Exchanger
Forced Air
Landscaped
$1,099,900
Beautiful custom 5-bed, 3-bath home on a 0.45-acre situated on a quiet cul-de-sac. Features an open-concept layout with cathedral ceilings, a gourmet kitchen with quartz countertops, a large island, and a bright dining area overlooking the living room with gas fireplace. The primary suite offers a tray ceiling, walk-in closet, and luxurious 5-piece ensuite with soaker tub and tiled walk-in shower. Two additional bedrooms, a full bath, and a convenient butler-style laundry room complete the main floor. The finished basement includes 2 more bedrooms, a full bath, a spacious rec room with bar, a second living area, and a home gym space. Includes a heated triple garage, covered back deck, and basement walk-up. A perfect home for families needing space, comfort, and style! (id:49187)
Property Details
|
MLS® Number
|
X12420869 |
|
Property Type
|
Single Family |
|
Community Name
|
Lyons |
|
Features
|
Irregular Lot Size |
|
Parking Space Total
|
6 |
|
Structure
|
Deck, Porch, Shed |
Building
|
Bathroom Total
|
3 |
|
Bedrooms Above Ground
|
3 |
|
Bedrooms Below Ground
|
2 |
|
Bedrooms Total
|
5 |
|
Amenities
|
Fireplace(s) |
|
Appliances
|
Water Purifier, Water Softener, Water Heater, Water Heater - Tankless, Dishwasher, Dryer, Stove, Washer, Refrigerator |
|
Architectural Style
|
Bungalow |
|
Basement Development
|
Finished |
|
Basement Features
|
Walk-up |
|
Basement Type
|
N/a (finished) |
|
Construction Style Attachment
|
Detached |
|
Cooling Type
|
Central Air Conditioning, Air Exchanger |
|
Exterior Finish
|
Brick, Stone |
|
Fireplace Present
|
Yes |
|
Foundation Type
|
Poured Concrete |
|
Heating Fuel
|
Natural Gas |
|
Heating Type
|
Forced Air |
|
Stories Total
|
1 |
|
Size Interior
|
2000 - 2500 Sqft |
|
Type
|
House |
|
Utility Water
|
Drilled Well |
Parking
Land
|
Acreage
|
No |
|
Landscape Features
|
Landscaped |
|
Sewer
|
Septic System |
|
Size Depth
|
193 Ft |
|
Size Frontage
|
157 Ft ,6 In |
|
Size Irregular
|
157.5 X 193 Ft |
|
Size Total Text
|
157.5 X 193 Ft|under 1/2 Acre |
|
Zoning Description
|
Hr |
Rooms
| Level |
Type |
Length |
Width |
Dimensions |
|
Basement |
Bedroom 4 |
3.51 m |
4.25 m |
3.51 m x 4.25 m |
|
Basement |
Bedroom 5 |
3.54 m |
3.65 m |
3.54 m x 3.65 m |
|
Basement |
Bathroom |
1.61 m |
2.98 m |
1.61 m x 2.98 m |
|
Basement |
Recreational, Games Room |
9.36 m |
11.26 m |
9.36 m x 11.26 m |
|
Basement |
Other |
3.69 m |
3.46 m |
3.69 m x 3.46 m |
|
Basement |
Utility Room |
2.84 m |
2.98 m |
2.84 m x 2.98 m |
|
Basement |
Other |
5.64 m |
4.62 m |
5.64 m x 4.62 m |
|
Main Level |
Foyer |
3.12 m |
2.72 m |
3.12 m x 2.72 m |
|
Main Level |
Bathroom |
1.71 m |
3.62 m |
1.71 m x 3.62 m |
|
Main Level |
Kitchen |
5.36 m |
3.69 m |
5.36 m x 3.69 m |
|
Main Level |
Laundry Room |
2.15 m |
4.09 m |
2.15 m x 4.09 m |
|
Main Level |
Living Room |
6.51 m |
5.98 m |
6.51 m x 5.98 m |
|
Main Level |
Dining Room |
4.26 m |
3.13 m |
4.26 m x 3.13 m |
|
Main Level |
Mud Room |
2.34 m |
3.14 m |
2.34 m x 3.14 m |
|
Main Level |
Primary Bedroom |
4.7 m |
3.95 m |
4.7 m x 3.95 m |
|
Main Level |
Bathroom |
5.25 m |
2.13 m |
5.25 m x 2.13 m |
|
Main Level |
Bedroom 2 |
3.44 m |
3.66 m |
3.44 m x 3.66 m |
|
Main Level |
Bedroom 3 |
3.42 m |
2.89 m |
3.42 m x 2.89 m |
Utilities
https://www.realtor.ca/real-estate/28900041/49286-ashland-avenue-malahide-lyons-lyons

