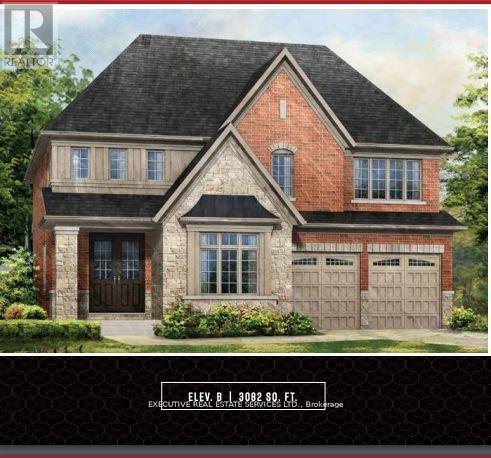4 Bedroom
4 Bathroom
2500 - 3000 sqft
Fireplace
Central Air Conditioning
Forced Air
$3,200 Monthly
This stunning 4-bedroom, 4-bathroom home offers over 3,000 sq. ft. of elegant living space in Colgans most desirable new community. Thoughtfully designed for comfort and style, the main floor features 9-ft ceilings, hardwood floors, and porcelain tile. A sunlit open layout includes a spacious living room, separate great room, and a gourmet kitchen with quartz countertops, stainless steel appliances, a large island, and walk-in pantry. Enjoy seamless indoor-outdoor living with a bright breakfast area leading to the backyard. A formal dining room with butlers servery is ideal for entertaining. Upstairs, the primary suite boasts a luxurious 5-piece ensuite and walk-in closet. Four additional bedrooms offer ample space, with Jack & Jill baths and double closets. A second-floor laundry room adds convenience. The sunken mudroom provides garage access and a private entry to the unspoiled basement. Close to trails, parks, golf, and amenities in Alliston, Tottenham, and Bolton. Just 45 mins to Pearson Airport. (id:49187)
Property Details
|
MLS® Number
|
N12431355 |
|
Property Type
|
Single Family |
|
Community Name
|
Colgan |
|
Amenities Near By
|
Park |
|
Equipment Type
|
Water Heater |
|
Parking Space Total
|
6 |
|
Rental Equipment Type
|
Water Heater |
Building
|
Bathroom Total
|
4 |
|
Bedrooms Above Ground
|
4 |
|
Bedrooms Total
|
4 |
|
Age
|
0 To 5 Years |
|
Amenities
|
Fireplace(s) |
|
Appliances
|
Dryer, Stove, Washer, Refrigerator |
|
Basement Development
|
Unfinished |
|
Basement Type
|
Full (unfinished) |
|
Construction Style Attachment
|
Detached |
|
Cooling Type
|
Central Air Conditioning |
|
Exterior Finish
|
Brick, Vinyl Siding |
|
Fireplace Present
|
Yes |
|
Flooring Type
|
Hardwood, Porcelain Tile, Ceramic, Carpeted |
|
Foundation Type
|
Poured Concrete |
|
Half Bath Total
|
1 |
|
Heating Fuel
|
Natural Gas |
|
Heating Type
|
Forced Air |
|
Stories Total
|
2 |
|
Size Interior
|
2500 - 3000 Sqft |
|
Type
|
House |
|
Utility Water
|
Municipal Water |
Parking
Land
|
Acreage
|
No |
|
Land Amenities
|
Park |
|
Sewer
|
Sanitary Sewer |
|
Size Depth
|
131 Ft ,4 In |
|
Size Frontage
|
40 Ft |
|
Size Irregular
|
40 X 131.4 Ft |
|
Size Total Text
|
40 X 131.4 Ft |
Rooms
| Level |
Type |
Length |
Width |
Dimensions |
|
Second Level |
Laundry Room |
2.74 m |
2.01 m |
2.74 m x 2.01 m |
|
Second Level |
Primary Bedroom |
4.8 m |
3.97 m |
4.8 m x 3.97 m |
|
Second Level |
Bedroom 2 |
3.36 m |
3 m |
3.36 m x 3 m |
|
Second Level |
Bedroom 3 |
3.54 m |
3.25 m |
3.54 m x 3.25 m |
|
Second Level |
Bedroom 4 |
3.26 m |
3.25 m |
3.26 m x 3.25 m |
|
Main Level |
Living Room |
4.06 m |
3.36 m |
4.06 m x 3.36 m |
|
Main Level |
Dining Room |
4.06 m |
3.7 m |
4.06 m x 3.7 m |
|
Main Level |
Kitchen |
4.26 m |
3.38 m |
4.26 m x 3.38 m |
|
Main Level |
Eating Area |
4.26 m |
2.82 m |
4.26 m x 2.82 m |
|
Main Level |
Great Room |
5.49 m |
3.97 m |
5.49 m x 3.97 m |
|
Main Level |
Mud Room |
2.74 m |
2.01 m |
2.74 m x 2.01 m |
Utilities
|
Cable
|
Available |
|
Electricity
|
Installed |
|
Sewer
|
Installed |
https://www.realtor.ca/real-estate/28923385/13-sandhill-crescent-adjala-tosorontio-colgan-colgan



