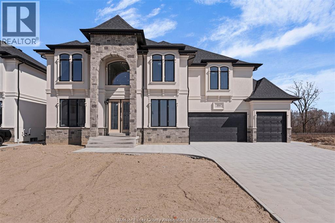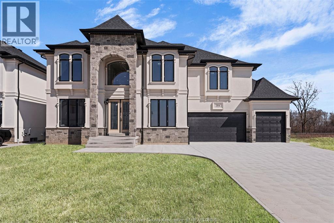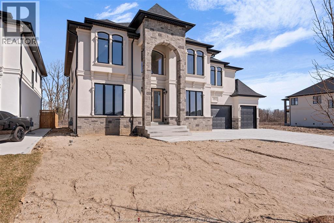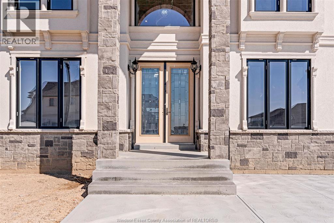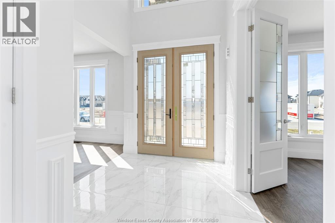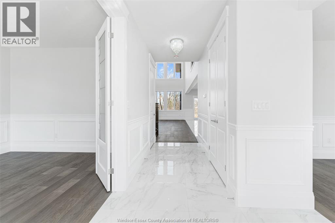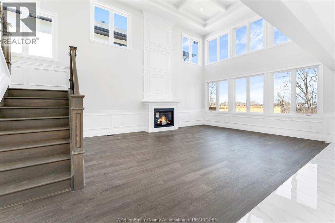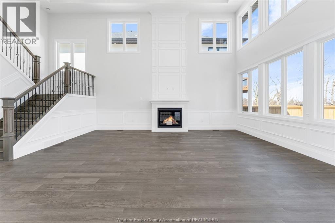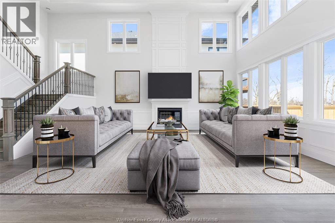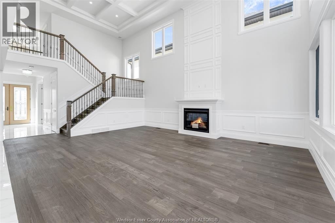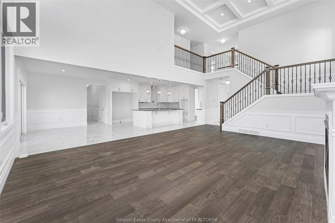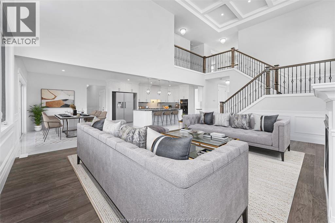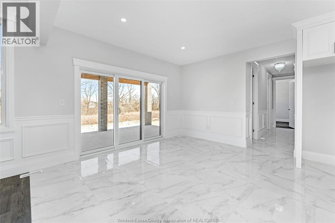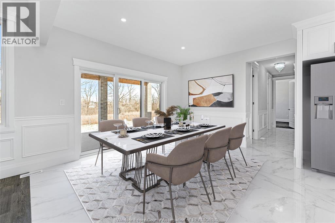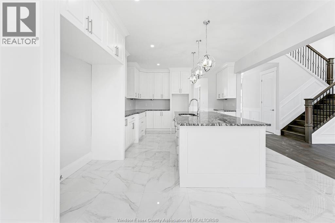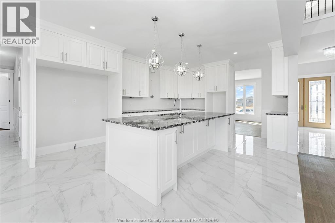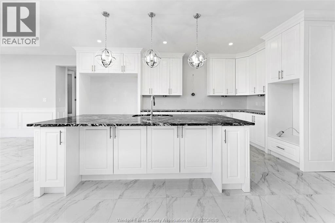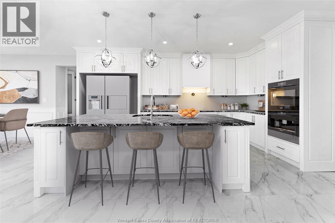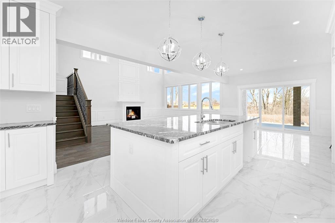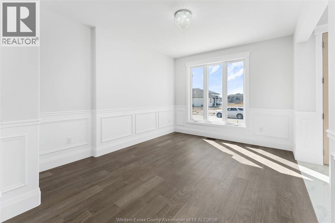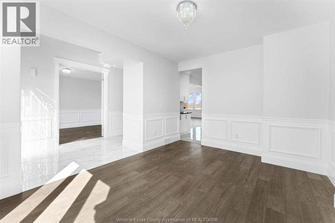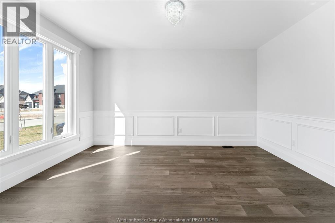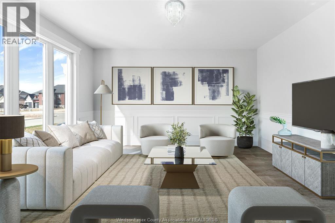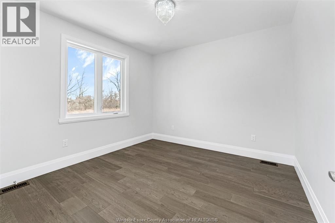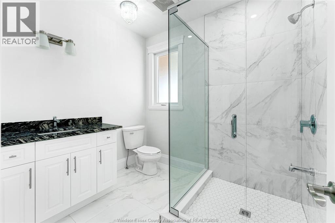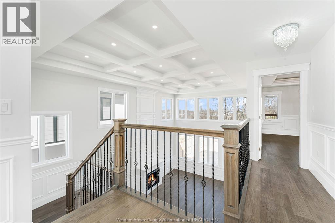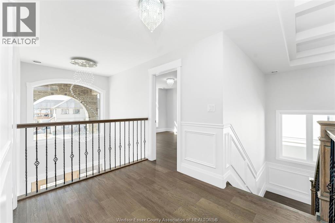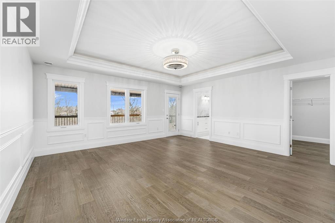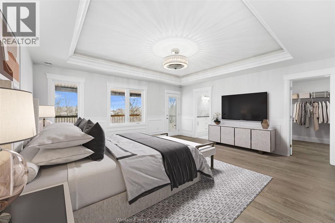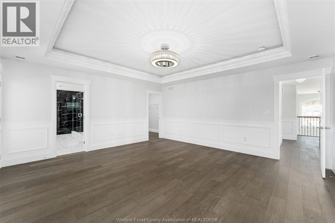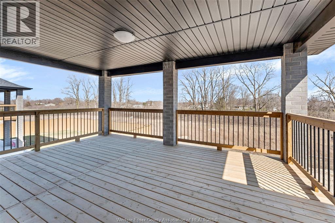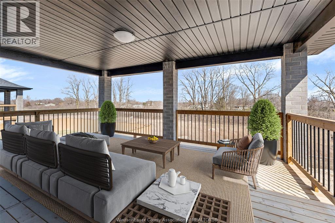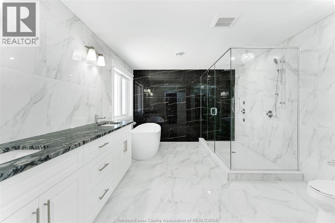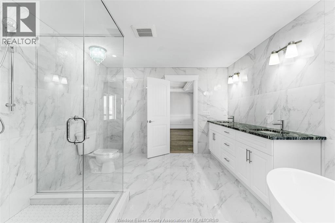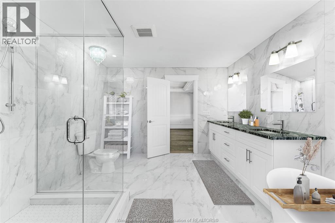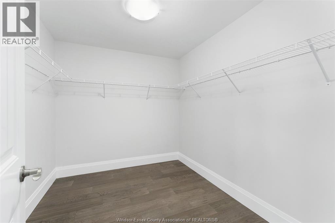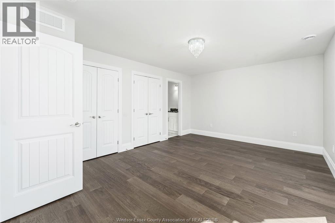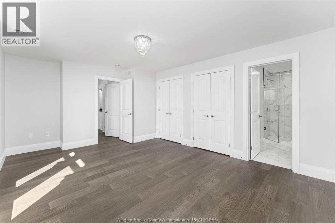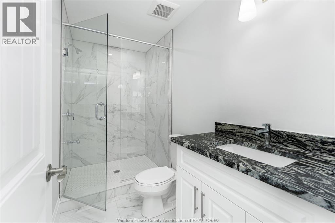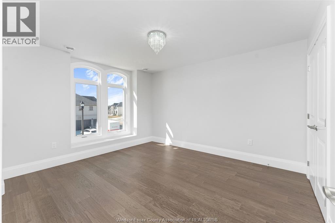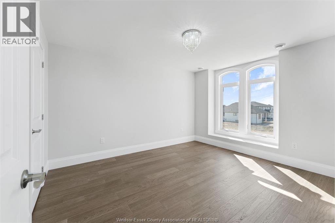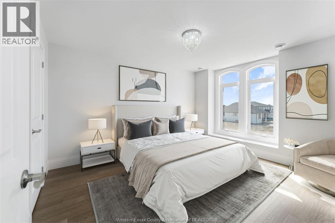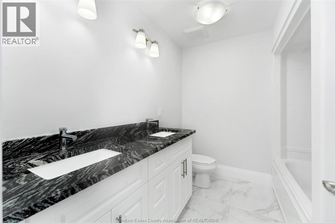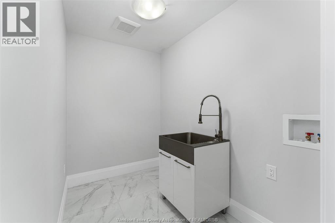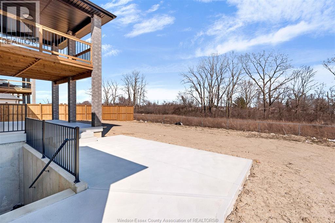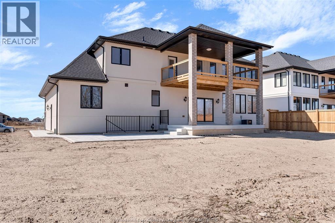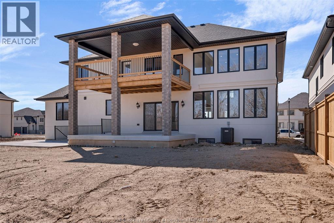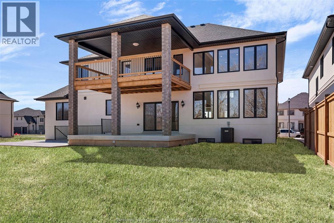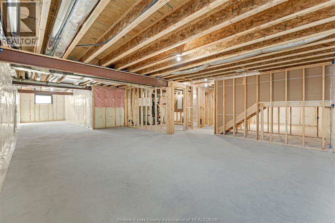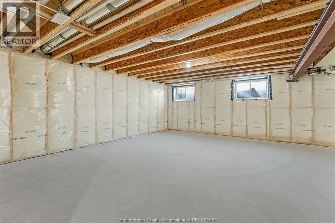519.240.3380
stacey@makeamove.ca
322 Benson Amherstburg, Ontario N9V 0G7
5 Bedroom
4 Bathroom
3482 sqft
Fireplace
Central Air Conditioning
Forced Air, Furnace, Heat Recovery Ventilation (Hrv)
$1,399,900
Backing onto Pointe West Golf Club, this brand new, 2 storey massive home(3,482 sq.ft) is sure to impress. Enter through the double front doors and you'll find a bright living room with 17ft ceilings, gas FP and expansive wainscoting, an inviting dining room, breakfast area with access to a covered patio, a functional kitchen with w/ quartz counter tops, a bedroom and a 3 PC bath. The second story offers two suites each with an ensuite bath, 2 additional bedrooms, a 5 PC bath and laundry room. (id:49187)
Property Details
| MLS® Number | 25024033 |
| Property Type | Single Family |
| Features | Golf Course/parkland, Concrete Driveway, Finished Driveway, Front Driveway |
Building
| Bathroom Total | 4 |
| Bedrooms Above Ground | 5 |
| Bedrooms Total | 5 |
| Construction Style Attachment | Detached |
| Cooling Type | Central Air Conditioning |
| Exterior Finish | Brick, Concrete/stucco |
| Fireplace Fuel | Gas |
| Fireplace Present | Yes |
| Fireplace Type | Direct Vent |
| Flooring Type | Ceramic/porcelain, Hardwood |
| Foundation Type | Concrete |
| Heating Fuel | Natural Gas |
| Heating Type | Forced Air, Furnace, Heat Recovery Ventilation (hrv) |
| Stories Total | 2 |
| Size Interior | 3482 Sqft |
| Total Finished Area | 3482 Sqft |
| Type | House |
Parking
| Attached Garage | |
| Garage | |
| Inside Entry |
Land
| Acreage | No |
| Size Irregular | 69.95 X 150.16 Ft |
| Size Total Text | 69.95 X 150.16 Ft |
| Zoning Description | Res |
Rooms
| Level | Type | Length | Width | Dimensions |
|---|---|---|---|---|
| Second Level | 5pc Bathroom | Measurements not available | ||
| Second Level | 3pc Ensuite Bath | Measurements not available | ||
| Second Level | 5pc Ensuite Bath | Measurements not available | ||
| Second Level | Balcony | Measurements not available | ||
| Second Level | Laundry Room | Measurements not available | ||
| Second Level | Bedroom | Measurements not available | ||
| Second Level | Bedroom | Measurements not available | ||
| Second Level | Bedroom | Measurements not available | ||
| Second Level | Primary Bedroom | Measurements not available | ||
| Basement | Utility Room | Measurements not available | ||
| Main Level | 3pc Bathroom | Measurements not available | ||
| Main Level | Bedroom | Measurements not available | ||
| Main Level | Living Room/fireplace | Measurements not available | ||
| Main Level | Kitchen | Measurements not available | ||
| Main Level | Dining Room | Measurements not available | ||
| Main Level | Office | Measurements not available | ||
| Main Level | Foyer | Measurements not available |
https://www.realtor.ca/real-estate/28898830/322-benson-amherstburg

