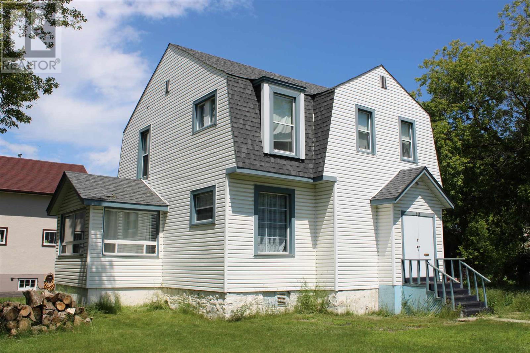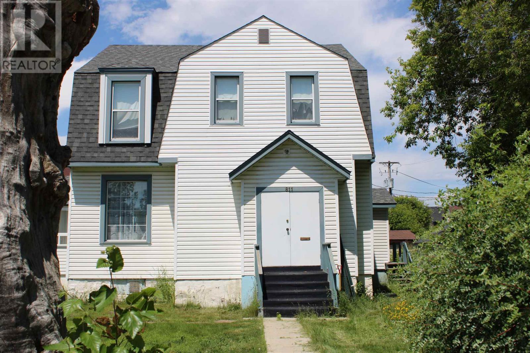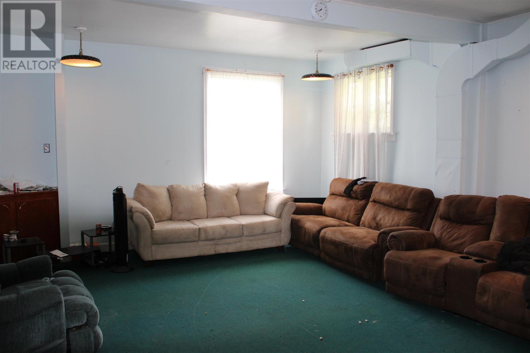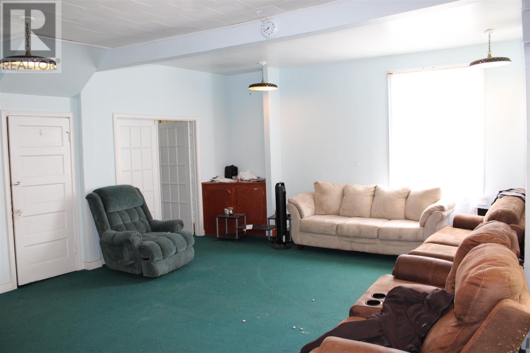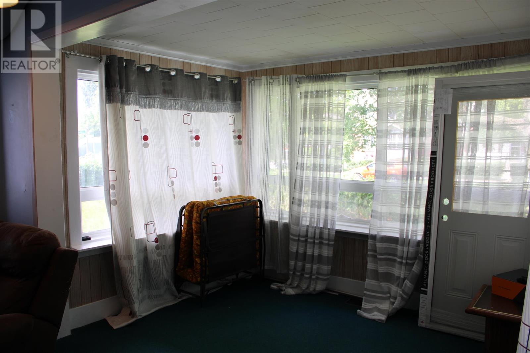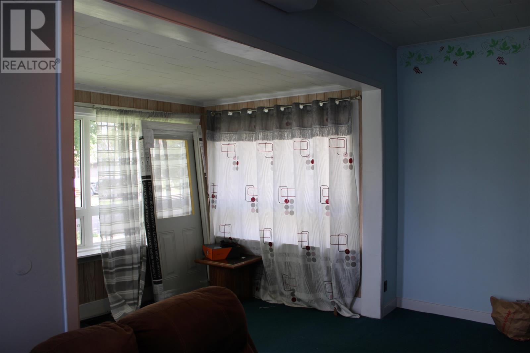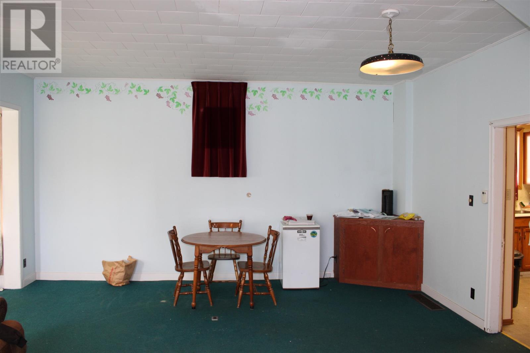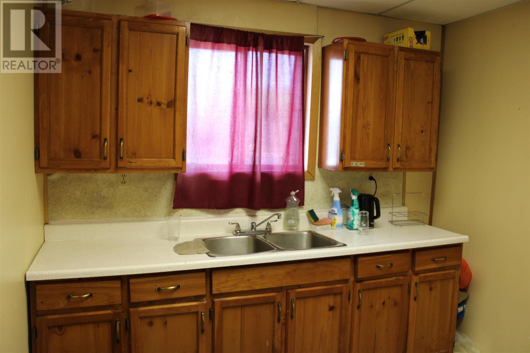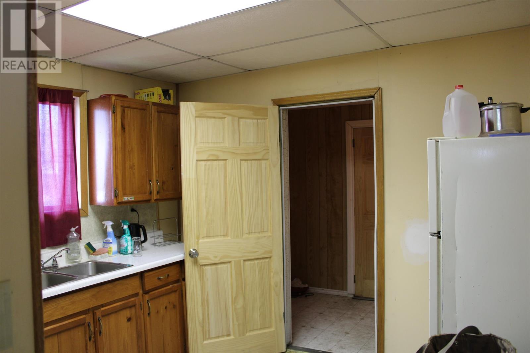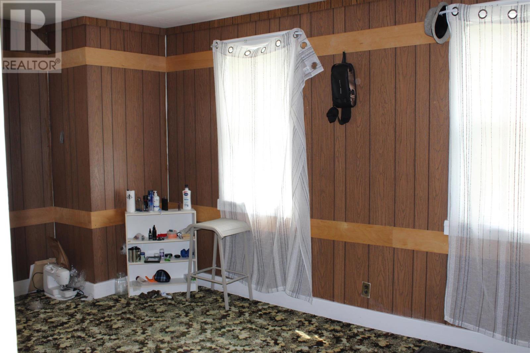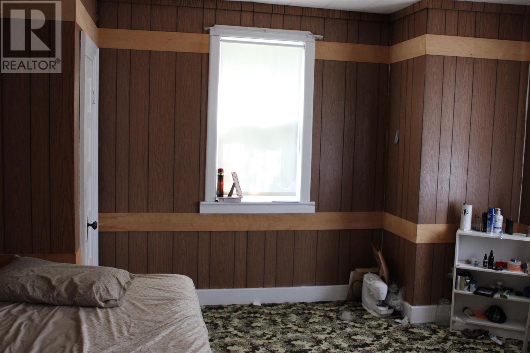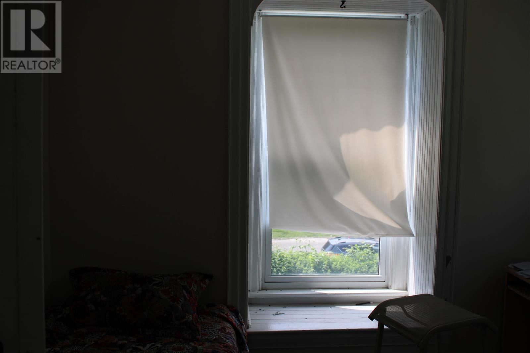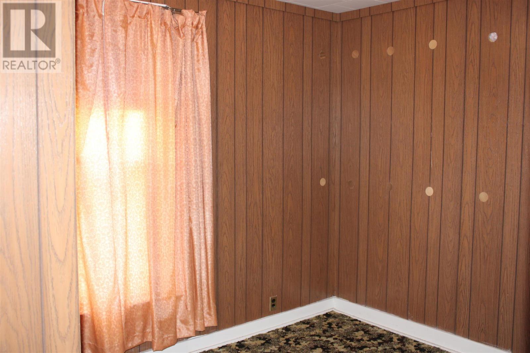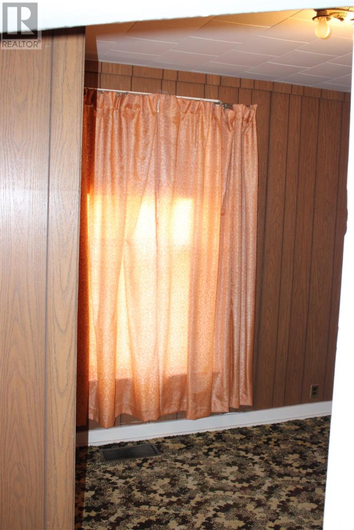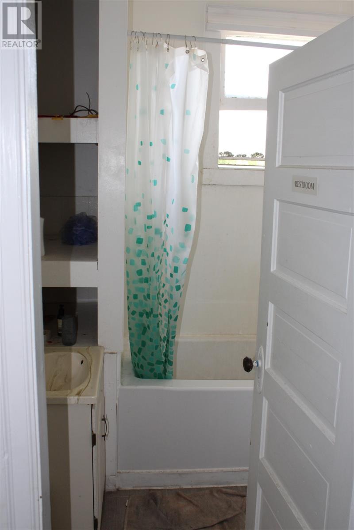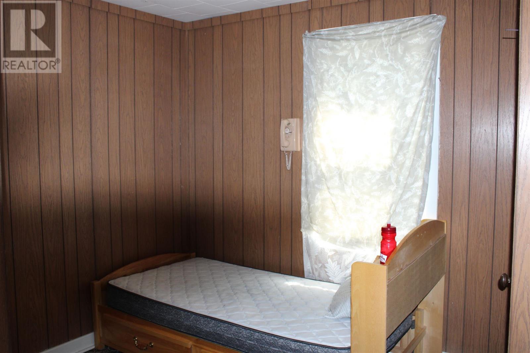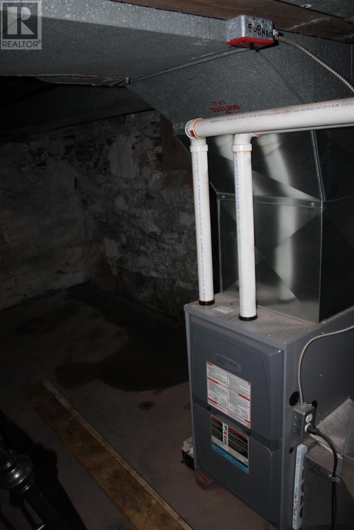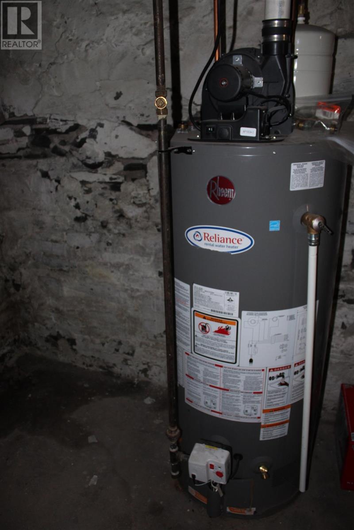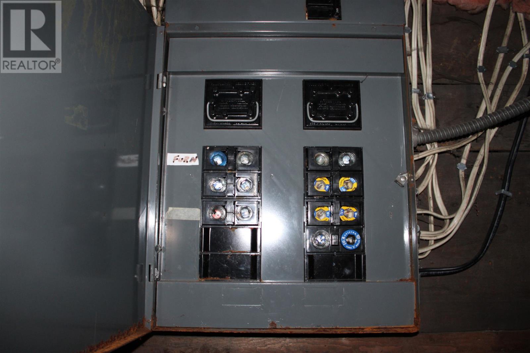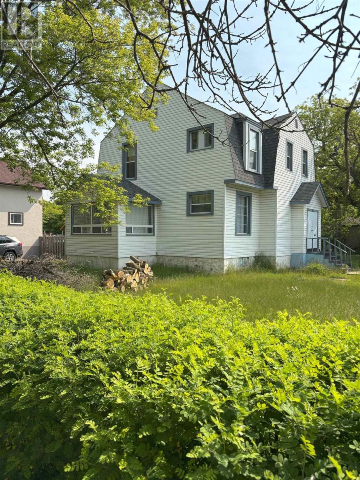4 Bedroom
1 Bathroom
1670 sqft
2 Level
Forced Air
$265,000
Create something unique with this property, previously a church. Large living / dining room combination, 4 bdrm, large lot 90' x 92', furnace 2015, roof 2024, 100 amp. (id:49187)
Property Details
|
MLS® Number
|
TB252720 |
|
Property Type
|
Single Family |
|
Neigbourhood
|
Fort William |
|
Community Name
|
Thunder Bay |
Building
|
Bathroom Total
|
1 |
|
Bedrooms Above Ground
|
4 |
|
Bedrooms Total
|
4 |
|
Appliances
|
Stove, Dryer, Refrigerator, Washer |
|
Architectural Style
|
2 Level |
|
Basement Development
|
Unfinished |
|
Basement Type
|
Full (unfinished) |
|
Construction Style Attachment
|
Detached |
|
Exterior Finish
|
Stucco |
|
Foundation Type
|
Stone |
|
Heating Fuel
|
Natural Gas |
|
Heating Type
|
Forced Air |
|
Stories Total
|
2 |
|
Size Interior
|
1670 Sqft |
Parking
Land
|
Acreage
|
No |
|
Size Frontage
|
93.0000 |
|
Size Irregular
|
0.05 |
|
Size Total
|
0.05 Ac|under 1/2 Acre |
|
Size Total Text
|
0.05 Ac|under 1/2 Acre |
Rooms
| Level |
Type |
Length |
Width |
Dimensions |
|
Second Level |
Primary Bedroom |
|
|
16.7 x x12.9 |
|
Second Level |
Bedroom |
|
|
10.8 x 9.7 |
|
Second Level |
Bedroom |
|
|
10.8 x 9.6 |
|
Second Level |
Bedroom |
|
|
11.1 x 9.8 |
|
Second Level |
Bedroom |
|
|
11.9 x 9.10 |
|
Second Level |
Bathroom |
|
|
3 piece |
|
Main Level |
Living Room/dining Room |
|
|
25 x 17.2 |
|
Main Level |
Kitchen |
|
|
11 x 8.9 |
|
Main Level |
Porch |
|
|
7.7 x 7.9 |
Utilities
|
Cable
|
Available |
|
Electricity
|
Available |
|
Natural Gas
|
Available |
|
Telephone
|
Available |
https://www.realtor.ca/real-estate/28791793/811-isabella-st-e-thunder-bay-thunder-bay

