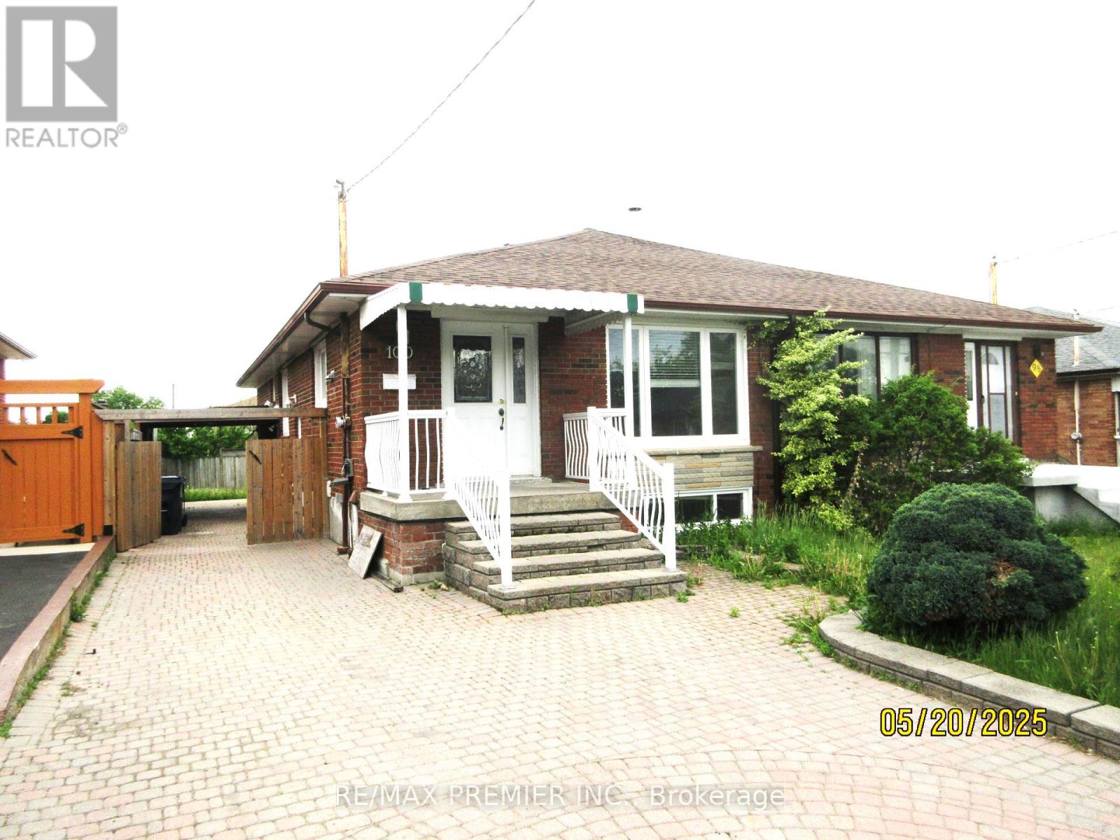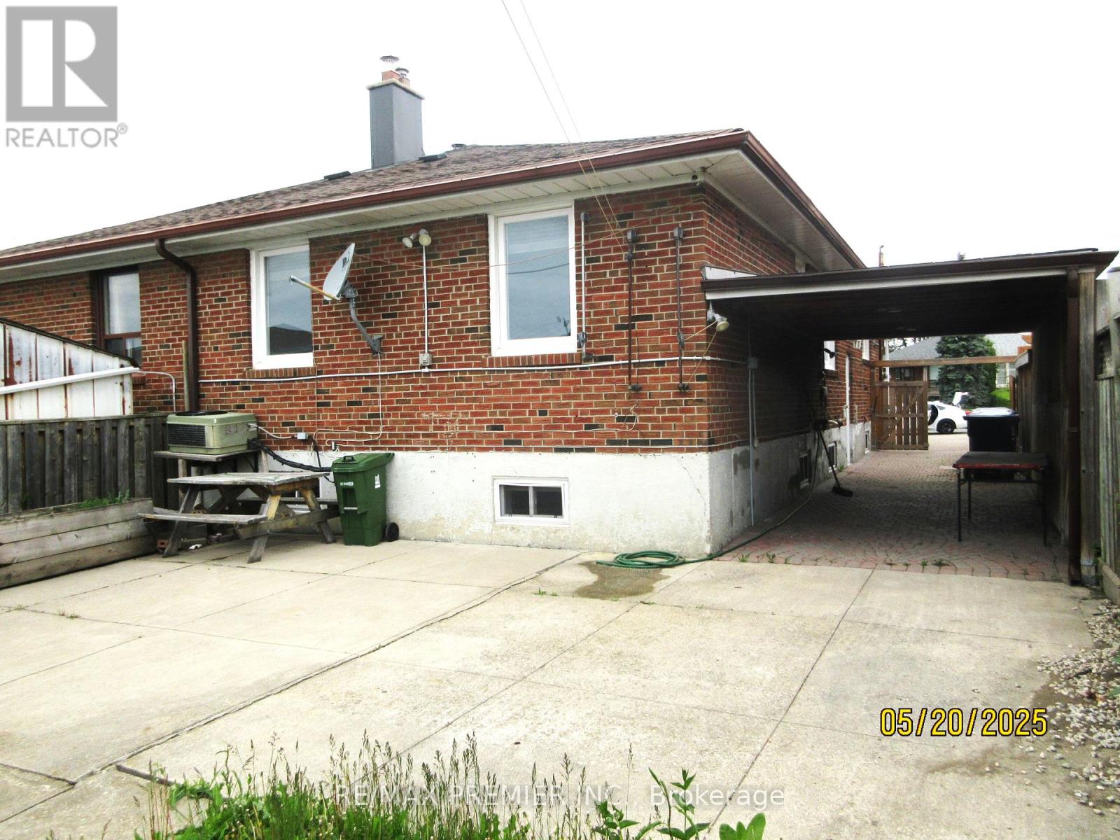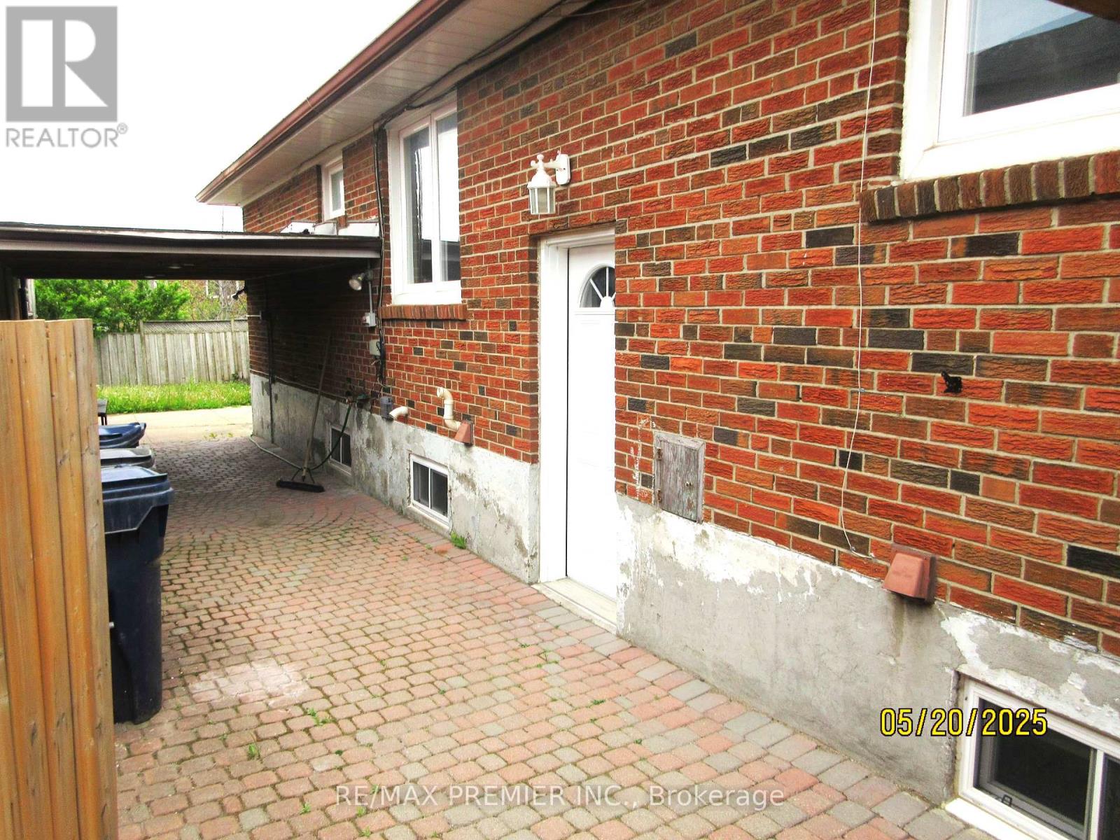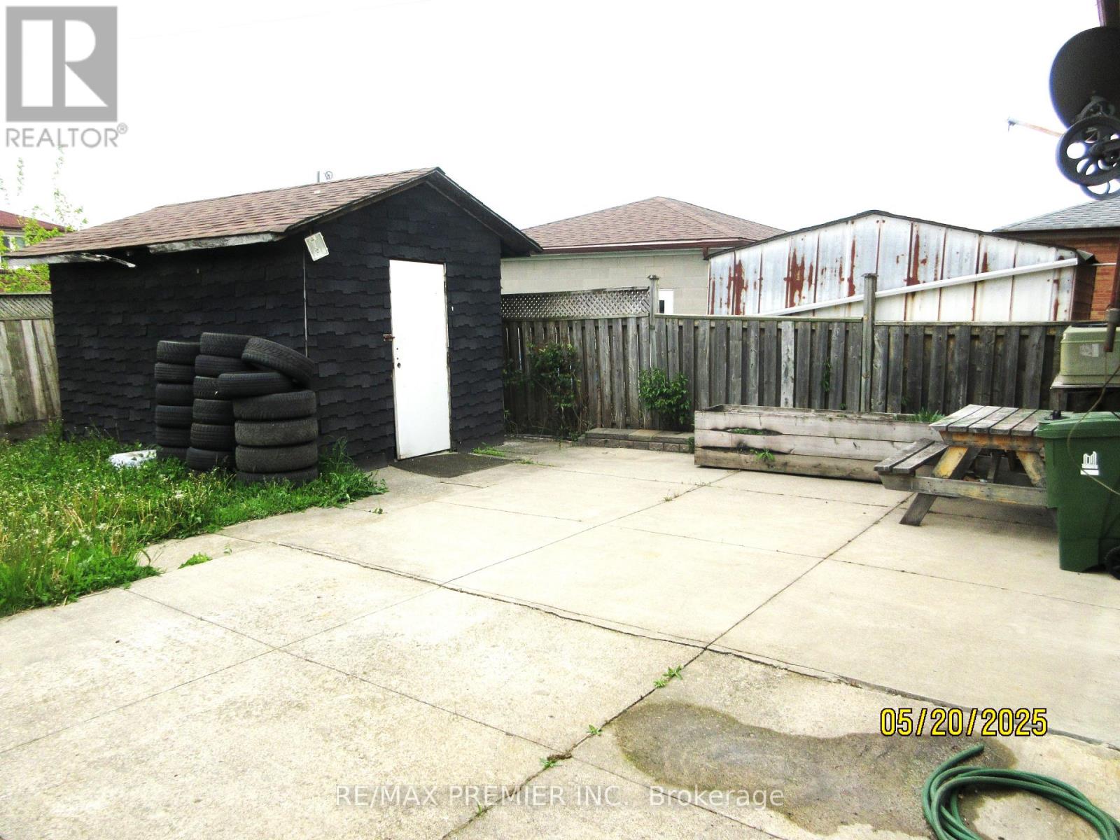5 Bedroom
2 Bathroom
1100 - 1500 sqft
Bungalow
Central Air Conditioning
Forced Air
$4,800 Monthly
Beautiful 5 bedroom house two floor 2 kitchen, 2 washrooms. Separate entrance to basement close to shopping, & schools. No Smoking& No Pets. (id:49187)
Property Details
|
MLS® Number
|
W12371028 |
|
Property Type
|
Single Family |
|
Neigbourhood
|
Glenfield-Jane Heights |
|
Community Name
|
Glenfield-Jane Heights |
|
Amenities Near By
|
Place Of Worship, Public Transit, Schools |
|
Community Features
|
School Bus |
|
Equipment Type
|
Water Heater |
|
Features
|
Carpet Free, In-law Suite |
|
Parking Space Total
|
5 |
|
Rental Equipment Type
|
Water Heater |
|
Structure
|
Shed |
Building
|
Bathroom Total
|
2 |
|
Bedrooms Above Ground
|
3 |
|
Bedrooms Below Ground
|
2 |
|
Bedrooms Total
|
5 |
|
Appliances
|
Water Heater, Dryer, Two Stoves, Washer, Two Refrigerators |
|
Architectural Style
|
Bungalow |
|
Basement Features
|
Apartment In Basement, Separate Entrance |
|
Basement Type
|
N/a, N/a |
|
Construction Style Attachment
|
Semi-detached |
|
Cooling Type
|
Central Air Conditioning |
|
Exterior Finish
|
Brick, Brick Facing |
|
Flooring Type
|
Laminate, Hardwood, Ceramic |
|
Foundation Type
|
Concrete |
|
Heating Fuel
|
Natural Gas |
|
Heating Type
|
Forced Air |
|
Stories Total
|
1 |
|
Size Interior
|
1100 - 1500 Sqft |
|
Type
|
House |
|
Utility Water
|
Municipal Water |
Parking
Land
|
Acreage
|
No |
|
Fence Type
|
Fenced Yard |
|
Land Amenities
|
Place Of Worship, Public Transit, Schools |
|
Sewer
|
Sanitary Sewer |
|
Size Depth
|
126 Ft |
|
Size Frontage
|
30 Ft ,6 In |
|
Size Irregular
|
30.5 X 126 Ft |
|
Size Total Text
|
30.5 X 126 Ft |
Rooms
| Level |
Type |
Length |
Width |
Dimensions |
|
Basement |
Kitchen |
2.51 m |
2.81 m |
2.51 m x 2.81 m |
|
Basement |
Living Room |
6.48 m |
3 m |
6.48 m x 3 m |
|
Basement |
Laundry Room |
3.61 m |
2.74 m |
3.61 m x 2.74 m |
|
Basement |
Bedroom 3 |
3.24 m |
3.27 m |
3.24 m x 3.27 m |
|
Basement |
Bedroom 4 |
5.63 m |
2.64 m |
5.63 m x 2.64 m |
|
Main Level |
Kitchen |
5.96 m |
3 m |
5.96 m x 3 m |
|
Main Level |
Bedroom 5 |
3.24 m |
3.27 m |
3.24 m x 3.27 m |
|
Main Level |
Dining Room |
6.2 m |
2.96 m |
6.2 m x 2.96 m |
|
Main Level |
Living Room |
6.2 m |
2.96 m |
6.2 m x 2.96 m |
|
Main Level |
Primary Bedroom |
4.1 m |
3 m |
4.1 m x 3 m |
|
Main Level |
Bedroom 2 |
2.8 m |
3.36 m |
2.8 m x 3.36 m |
https://www.realtor.ca/real-estate/28792378/100-snowood-court-toronto-glenfield-jane-heights-glenfield-jane-heights






