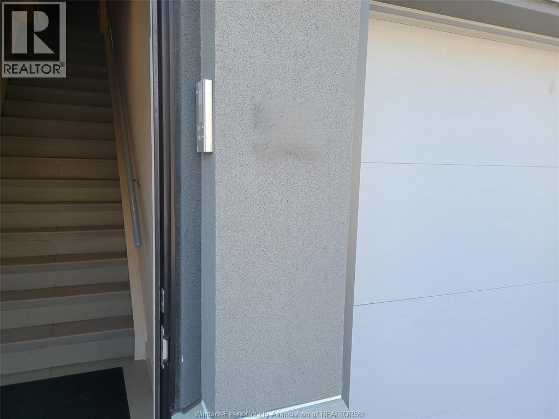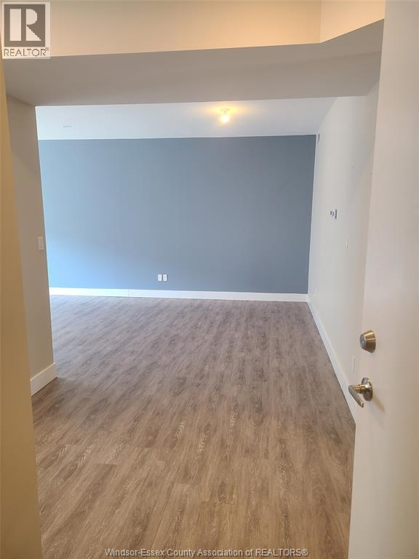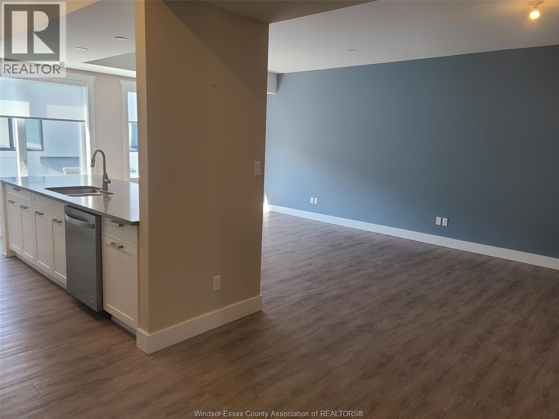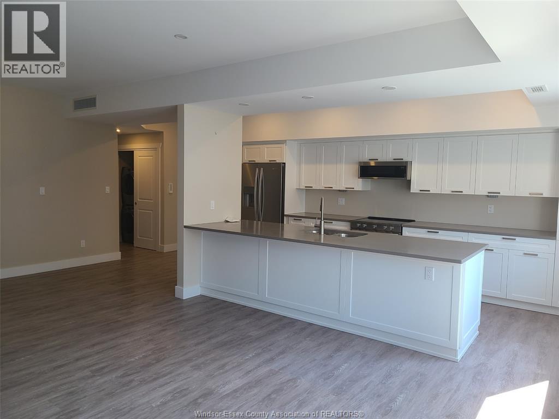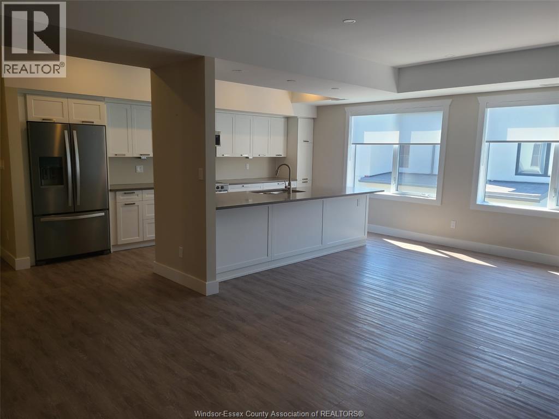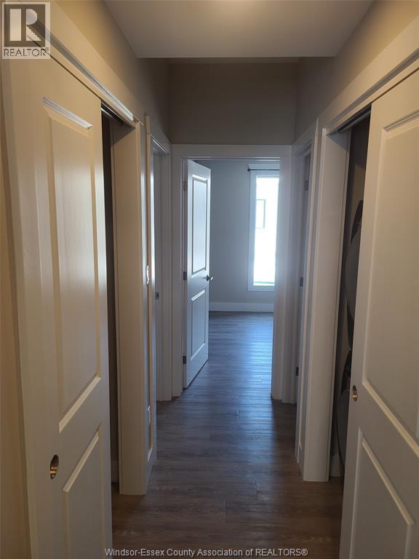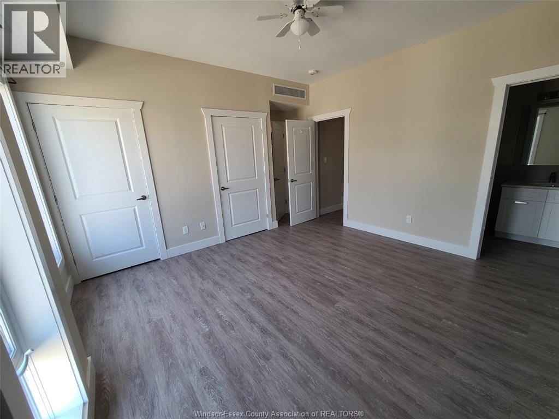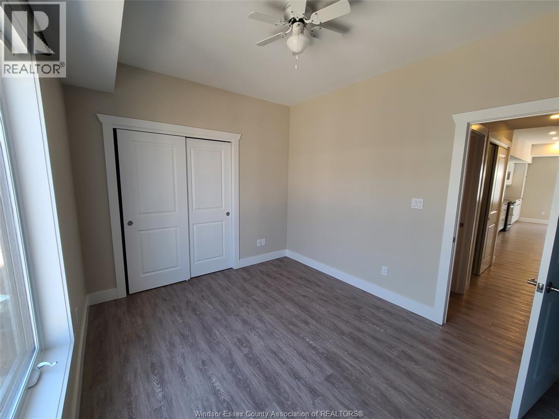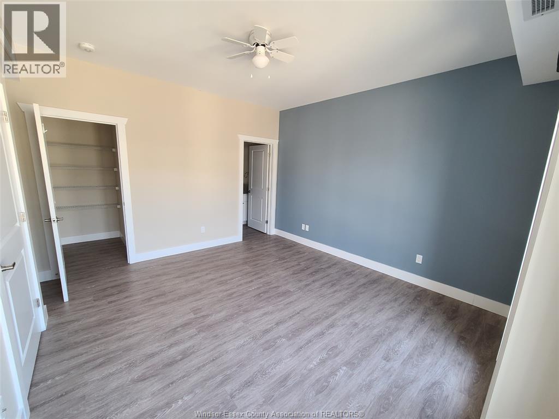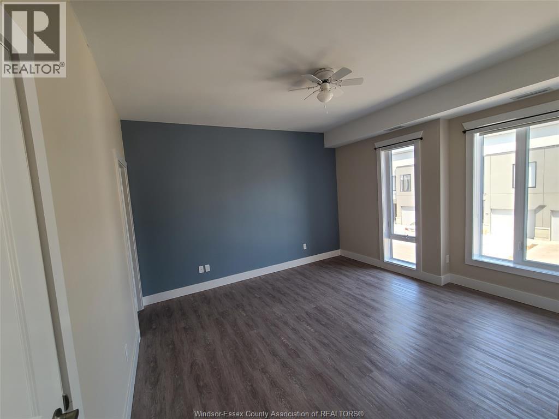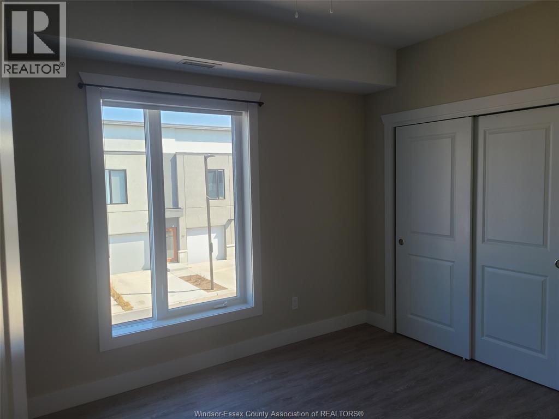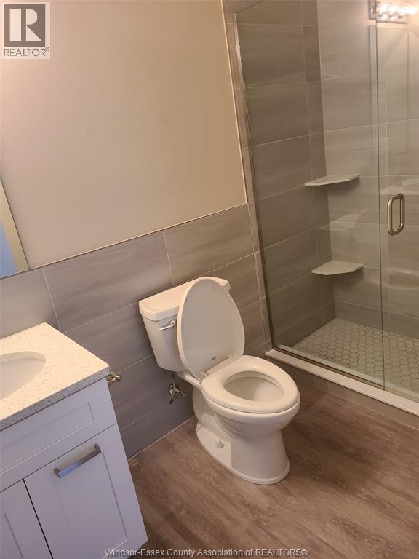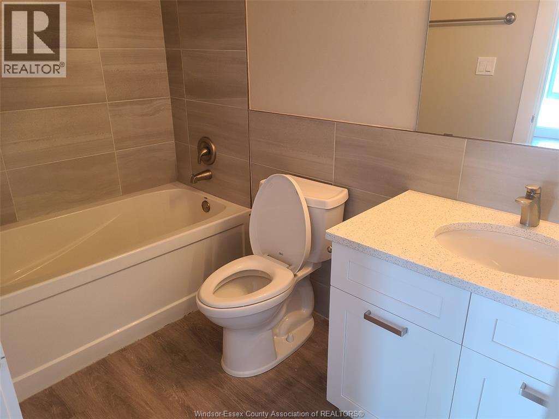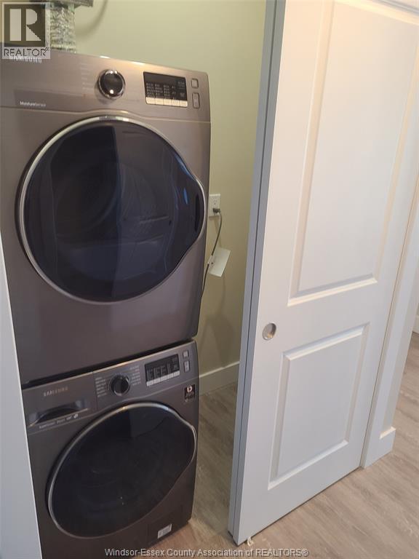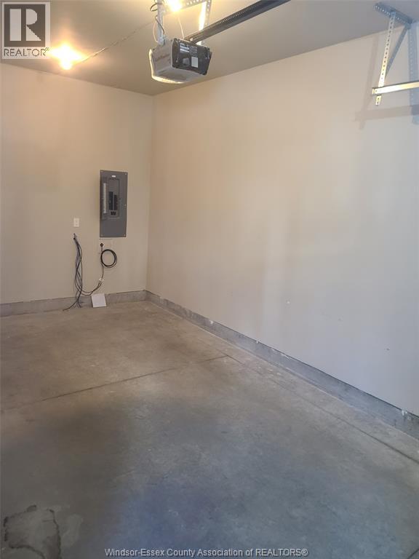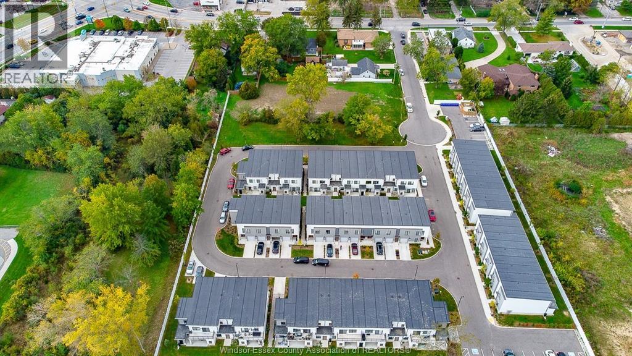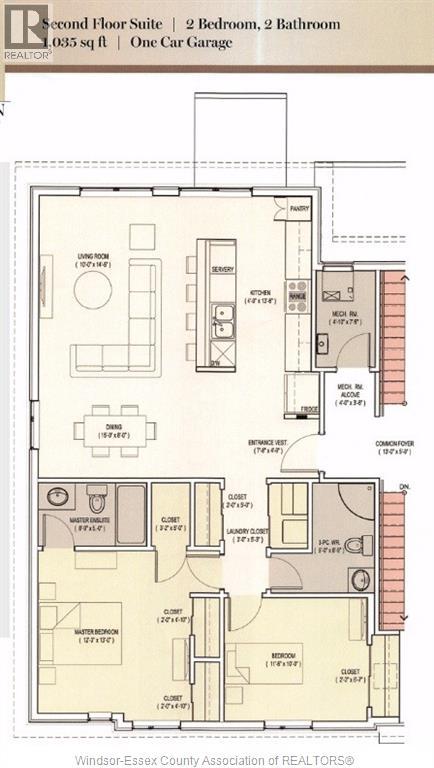2 Bedroom
2 Bathroom
Central Air Conditioning
Forced Air, Furnace
$2,345 Monthly
2021 NEW DEVELOPMENT TOWNHOME LOCATED IN SOUTH WINDSOR OFFERING LUXURY SUITES IN A QUIET & PRIME LOCATION NEAR DEVONSHIRE MALL, SCHOOLS, ST CLAIR COLLEGE, HIGHWAY, MAJOR STORES AND MUCH MORE. THIS BEAUTIFUL HOME FEATURES 2 BEDRM PLUS 2 FULL BATHROOMS, 1035sqft, PLENTY OF CLOSETS. ALL SUITES ARE EQUIPPED QUARTZ COUNTERTOPS, STAINLESS STEEL FRIDGE & STOVE, DISHWASHER & MICROWAVE. IN-SUITE TEMPERATURE CONTROL, WOOD GRAIN LUXURY VINYL FLOORING, CERAMIC TILE SHOWER AND IN SUITE LAUNDRY W/WASHER & DRYER. EACH UNIT HAS ITS OWN FORCED AIR FURNACE & COOLING SYSTEM. SINGLE GARAGE WITH CONCRETE DRIVEWAY. MONTHLY RENT IS $2,345.00 PLUS UTILITIES. MINIMUM 12-MONTH LEASE. TENANT PAYS ALL UTILITIES. TENANTS WILL BE REQUIRED TO SUBMIT THE RENTAL APPLICATION, PROVIDE FIRST AND LAST MONTH'S RENT, REFERENCE, CREDIT CHECK, EMPLOYMENT VERIFICATION. A minimum 72-hour showing notice is required, thank you. (id:49187)
Property Details
|
MLS® Number
|
25023975 |
|
Property Type
|
Single Family |
|
Neigbourhood
|
South Windsor |
|
Features
|
Concrete Driveway |
Building
|
Bathroom Total
|
2 |
|
Bedrooms Above Ground
|
2 |
|
Bedrooms Total
|
2 |
|
Appliances
|
Dishwasher, Dryer, Microwave Range Hood Combo, Refrigerator, Stove, Washer |
|
Constructed Date
|
2021 |
|
Construction Style Attachment
|
Attached |
|
Cooling Type
|
Central Air Conditioning |
|
Exterior Finish
|
Concrete/stucco |
|
Flooring Type
|
Cushion/lino/vinyl |
|
Foundation Type
|
Concrete |
|
Heating Fuel
|
Natural Gas |
|
Heating Type
|
Forced Air, Furnace |
|
Type
|
Row / Townhouse |
Parking
Land
|
Acreage
|
No |
|
Size Irregular
|
0 X |
|
Size Total Text
|
0 X |
|
Zoning Description
|
Res |
Rooms
| Level |
Type |
Length |
Width |
Dimensions |
|
Second Level |
Laundry Room |
|
|
Measurements not available |
|
Second Level |
3pc Ensuite Bath |
|
|
Measurements not available |
|
Second Level |
4pc Bathroom |
|
|
Measurements not available |
|
Second Level |
Bedroom |
|
|
Measurements not available |
|
Second Level |
Primary Bedroom |
|
|
Measurements not available |
|
Second Level |
Living Room |
|
|
Measurements not available |
|
Second Level |
Kitchen |
|
|
Measurements not available |
|
Second Level |
Dining Room |
|
|
Measurements not available |
|
Second Level |
Foyer |
|
|
Measurements not available |
https://www.realtor.ca/real-estate/28891664/550-sandison-street-unit-36-windsor


