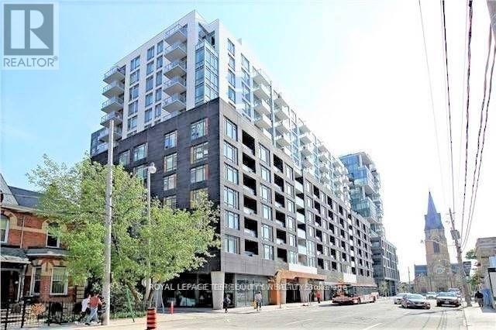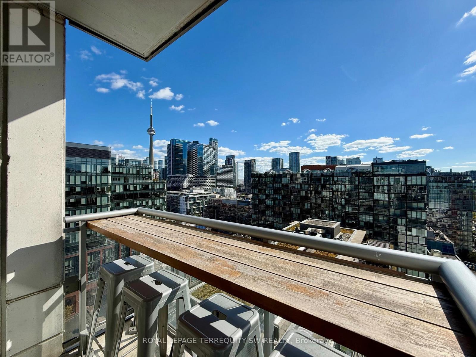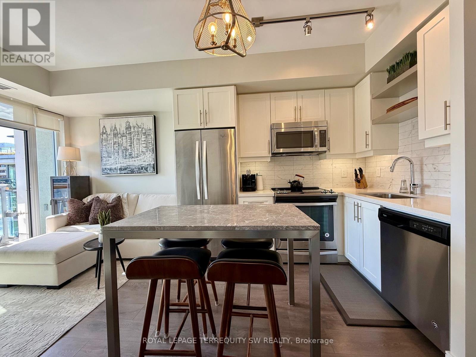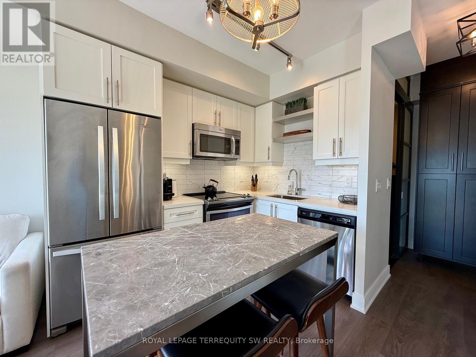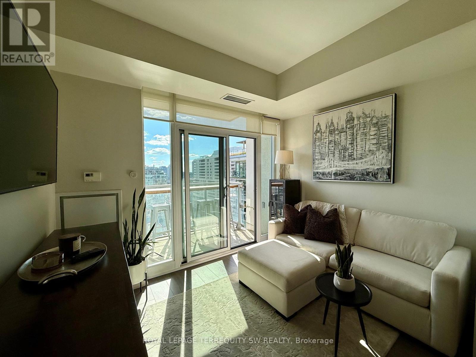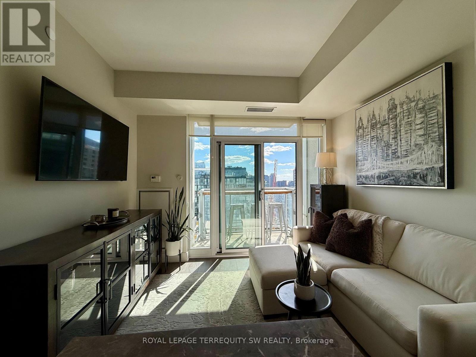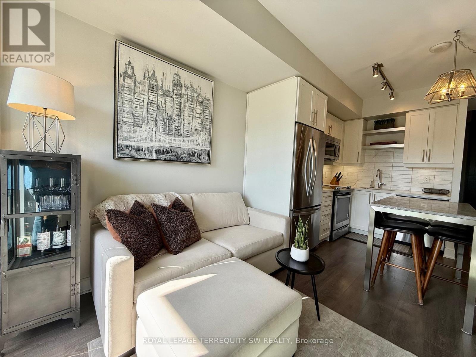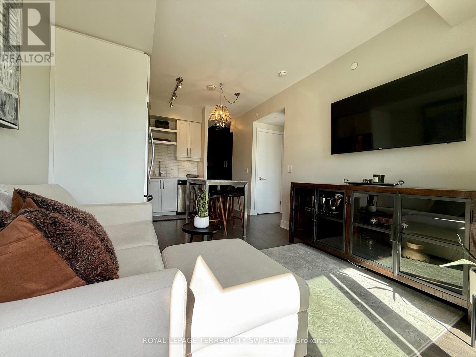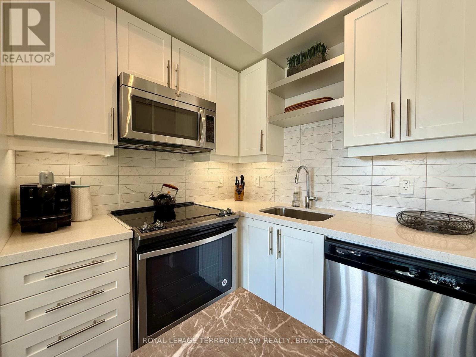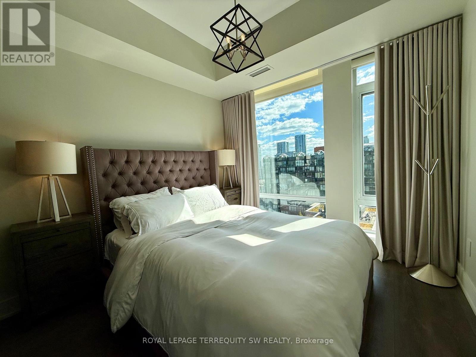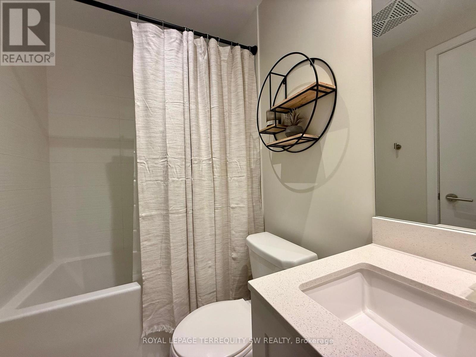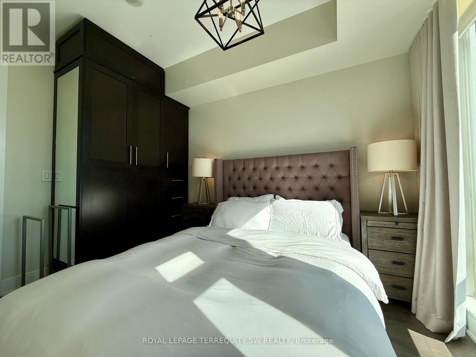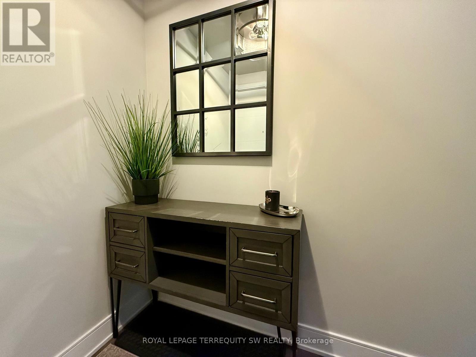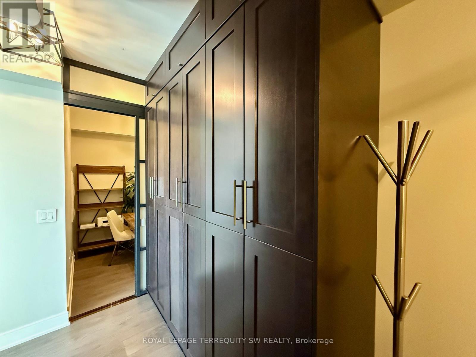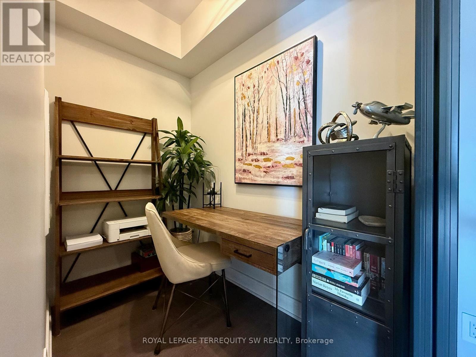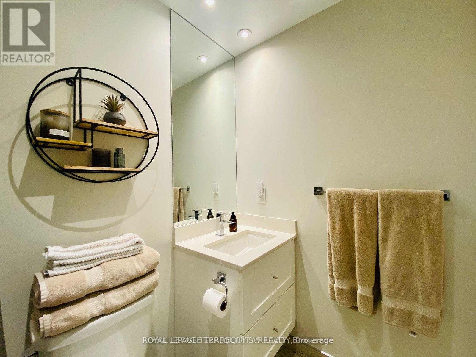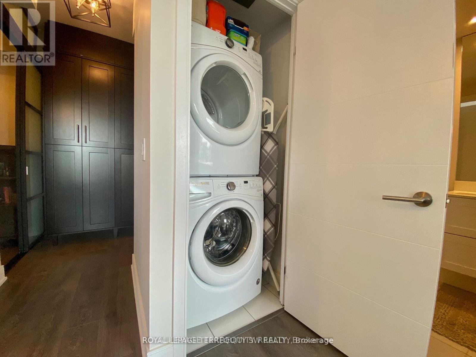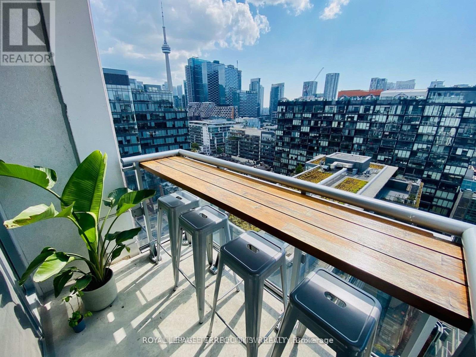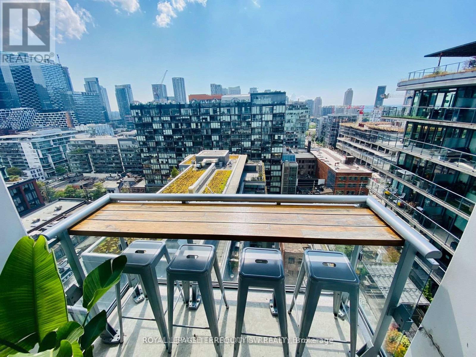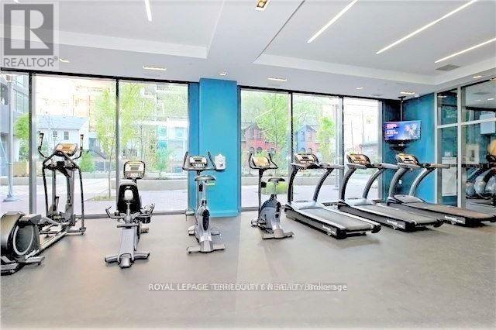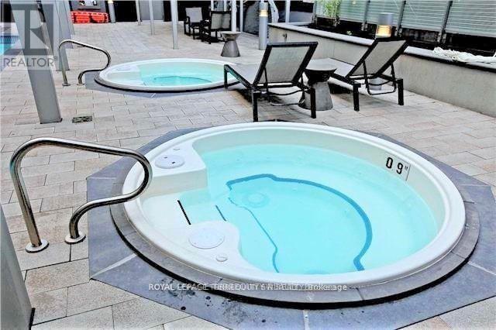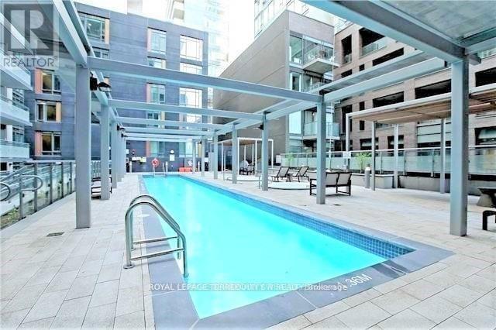2 Bedroom
1 Bathroom
500 - 599 sqft
Outdoor Pool
Central Air Conditioning
Heat Pump
$2,850 Monthly
The Ultimate In Luxury Living At Musee In Central King West! Absolutely Stunning & Refined 1 Bedroom + Den Executive Unit Upgraded Well Above Standard & Exquisitely Fully Furnished Throughout! All-Inclusive To The Finest Detail. Custom Blinds + Custom Closets & Organizers, Wifi, Tv & More! In The Heart Of Toronto's Premier Neighborhood Within Steps Of King West Designer Shops, Gourmet Markets, Cafes & Restaurants. Truly A Dream Property! Shows Very Well, A+! (id:49187)
Property Details
|
MLS® Number
|
C12376020 |
|
Property Type
|
Single Family |
|
Community Name
|
Waterfront Communities C1 |
|
Amenities Near By
|
Park, Public Transit |
|
Communication Type
|
High Speed Internet |
|
Community Features
|
Pets Not Allowed |
|
Features
|
Balcony, Carpet Free |
|
Parking Space Total
|
1 |
|
Pool Type
|
Outdoor Pool |
|
View Type
|
View |
Building
|
Bathroom Total
|
1 |
|
Bedrooms Above Ground
|
1 |
|
Bedrooms Below Ground
|
1 |
|
Bedrooms Total
|
2 |
|
Amenities
|
Security/concierge, Exercise Centre, Party Room, Storage - Locker |
|
Appliances
|
Dishwasher, Dryer, Freezer, Microwave, Range, Washer, Refrigerator |
|
Cooling Type
|
Central Air Conditioning |
|
Exterior Finish
|
Concrete |
|
Flooring Type
|
Laminate |
|
Heating Fuel
|
Natural Gas |
|
Heating Type
|
Heat Pump |
|
Size Interior
|
500 - 599 Sqft |
|
Type
|
Apartment |
Parking
Land
|
Acreage
|
No |
|
Land Amenities
|
Park, Public Transit |
Rooms
| Level |
Type |
Length |
Width |
Dimensions |
|
Main Level |
Living Room |
5.3 m |
3.4 m |
5.3 m x 3.4 m |
|
Main Level |
Dining Room |
5.3 m |
3.4 m |
5.3 m x 3.4 m |
|
Main Level |
Kitchen |
5.3 m |
3.4 m |
5.3 m x 3.4 m |
|
Main Level |
Primary Bedroom |
3.1 m |
2.9 m |
3.1 m x 2.9 m |
|
Main Level |
Den |
3.4 m |
1.6 m |
3.4 m x 1.6 m |
https://www.realtor.ca/real-estate/28803464/lph28-525-adelaide-street-w-toronto-waterfront-communities-waterfront-communities-c1

