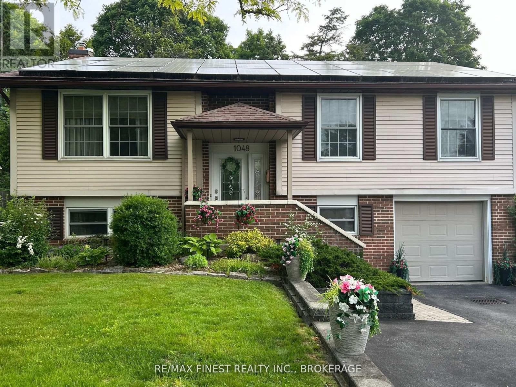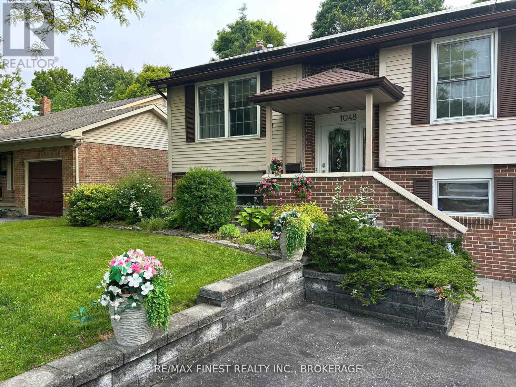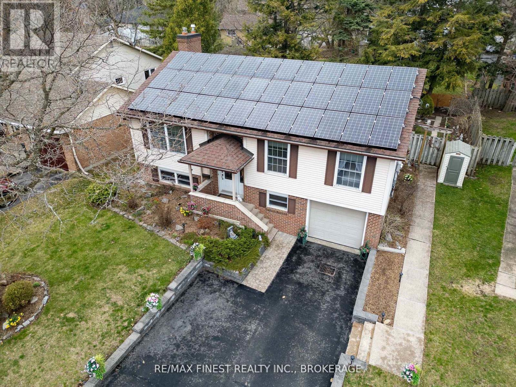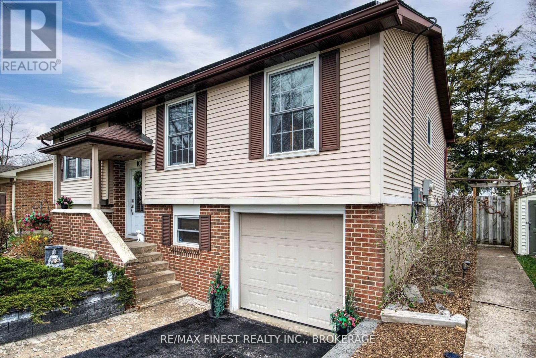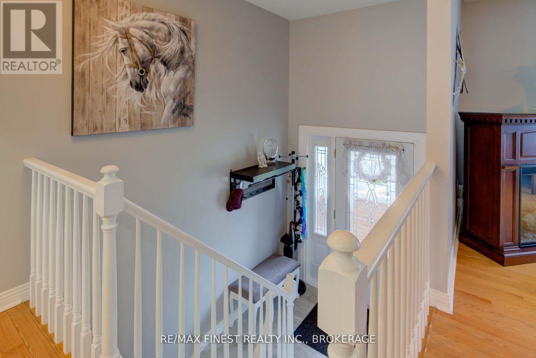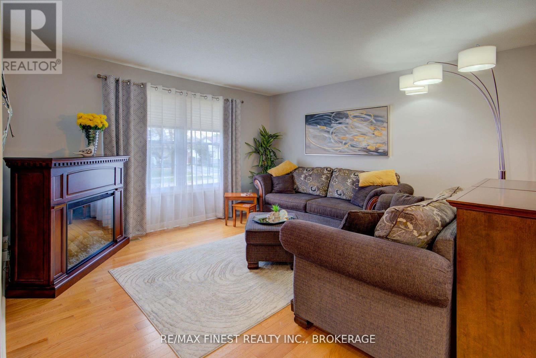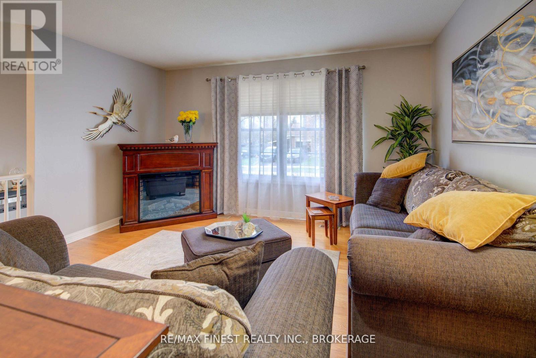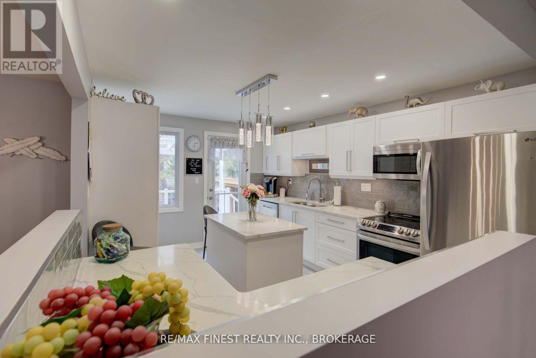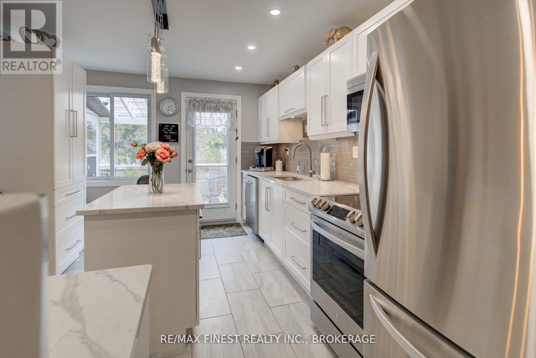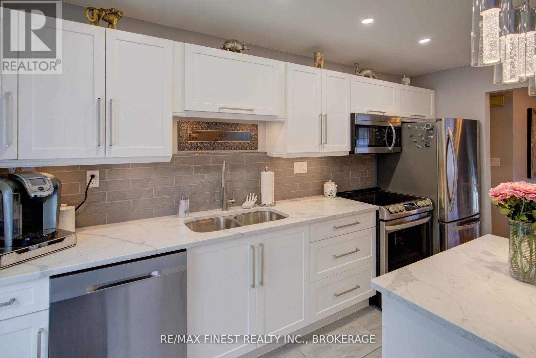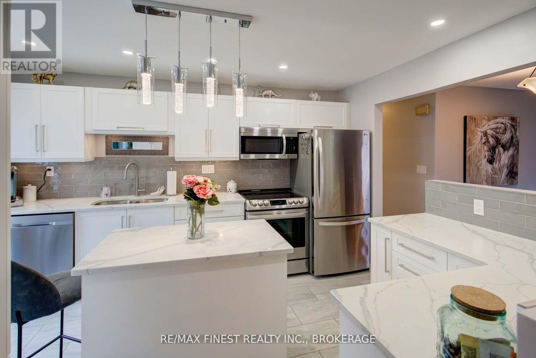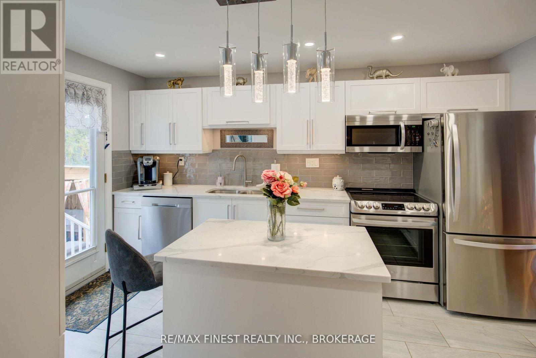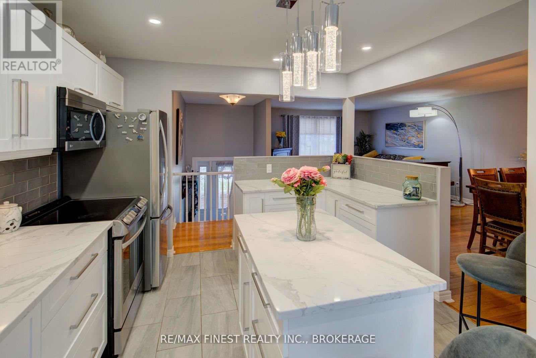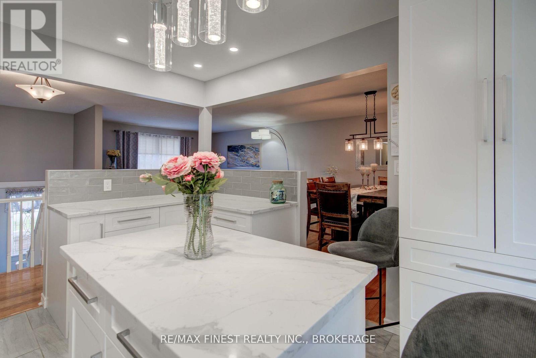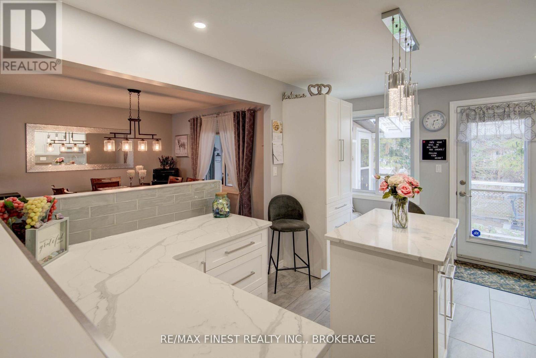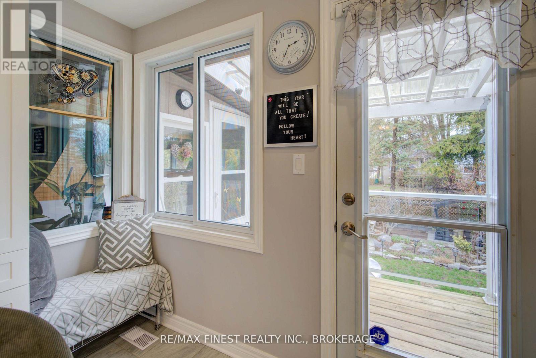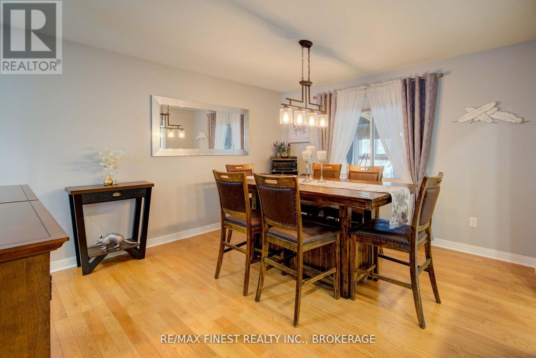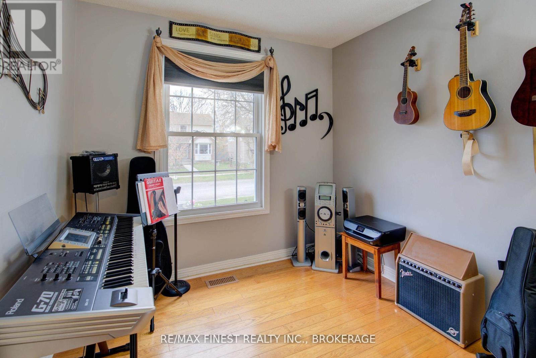4 Bedroom
2 Bathroom
1100 - 1500 sqft
Bungalow
Fireplace
Central Air Conditioning
Forced Air
Landscaped
$689,900
Located on a quiet mature street, central to many amenities including new bus stop on ExpressRoute and in the desired Lancaster/ Holy Cross School District. 3+1 bedroom, 2 bath, raised bungalow in pristine condition. Gorgeous Newly Renovated Kitchen with Island & Quartz countertops, Spacious master bedroom, beautiful hardwood flooring, Hi Efficiency furnace, Central Air. Lower level cozy rec room with gas stove, 4th bedroom, 3 piece bathroom, Storage/Laundry room & garage access. 40 year shingles (2009). Large deck with enclosed sunroom, beautiful private yard with Enclosed Pergola and beautifully landscaped. Attached garage with inside entry, driveway parking for 4 vehicles. (id:49187)
Property Details
|
MLS® Number
|
X12443751 |
|
Property Type
|
Single Family |
|
Community Name
|
39 - North of Taylor-Kidd Blvd |
|
Amenities Near By
|
Public Transit, Schools |
|
Equipment Type
|
Water Heater |
|
Features
|
Flat Site, Gazebo |
|
Parking Space Total
|
4 |
|
Rental Equipment Type
|
Water Heater |
|
Structure
|
Deck, Shed |
Building
|
Bathroom Total
|
2 |
|
Bedrooms Above Ground
|
3 |
|
Bedrooms Below Ground
|
1 |
|
Bedrooms Total
|
4 |
|
Age
|
31 To 50 Years |
|
Amenities
|
Fireplace(s) |
|
Appliances
|
Garage Door Opener Remote(s), Water Meter, Blinds, Dishwasher, Dryer, Garage Door Opener, Microwave, Range, Stove, Washer, Refrigerator |
|
Architectural Style
|
Bungalow |
|
Basement Features
|
Separate Entrance |
|
Basement Type
|
Full |
|
Construction Style Attachment
|
Detached |
|
Cooling Type
|
Central Air Conditioning |
|
Exterior Finish
|
Brick, Vinyl Siding |
|
Fire Protection
|
Alarm System |
|
Fireplace Present
|
Yes |
|
Fireplace Total
|
1 |
|
Foundation Type
|
Block |
|
Heating Fuel
|
Natural Gas |
|
Heating Type
|
Forced Air |
|
Stories Total
|
1 |
|
Size Interior
|
1100 - 1500 Sqft |
|
Type
|
House |
|
Utility Water
|
Municipal Water |
Parking
|
Attached Garage
|
|
|
Garage
|
|
|
Inside Entry
|
|
Land
|
Acreage
|
No |
|
Fence Type
|
Fully Fenced, Fenced Yard |
|
Land Amenities
|
Public Transit, Schools |
|
Landscape Features
|
Landscaped |
|
Sewer
|
Sanitary Sewer |
|
Size Depth
|
105 Ft |
|
Size Frontage
|
61 Ft |
|
Size Irregular
|
61 X 105 Ft |
|
Size Total Text
|
61 X 105 Ft|under 1/2 Acre |
|
Zoning Description
|
R1 |
Rooms
| Level |
Type |
Length |
Width |
Dimensions |
|
Lower Level |
Bathroom |
2.27 m |
1.82 m |
2.27 m x 1.82 m |
|
Lower Level |
Laundry Room |
7.98 m |
2.67 m |
7.98 m x 2.67 m |
|
Lower Level |
Utility Room |
3.67 m |
1.65 m |
3.67 m x 1.65 m |
|
Lower Level |
Bedroom 4 |
3.72 m |
2.29 m |
3.72 m x 2.29 m |
|
Lower Level |
Recreational, Games Room |
5.62 m |
3.92 m |
5.62 m x 3.92 m |
|
Main Level |
Foyer |
1.95 m |
1.68 m |
1.95 m x 1.68 m |
|
Main Level |
Sunroom |
3.57 m |
2.81 m |
3.57 m x 2.81 m |
|
Main Level |
Kitchen |
4.26 m |
3.28 m |
4.26 m x 3.28 m |
|
Main Level |
Dining Room |
3.61 m |
3.35 m |
3.61 m x 3.35 m |
|
Main Level |
Living Room |
4.67 m |
4.19 m |
4.67 m x 4.19 m |
|
Main Level |
Bathroom |
3.19 m |
1.72 m |
3.19 m x 1.72 m |
|
Main Level |
Primary Bedroom |
4.36 m |
3.58 m |
4.36 m x 3.58 m |
|
Main Level |
Bedroom 2 |
3.56 m |
3.16 m |
3.56 m x 3.16 m |
|
Main Level |
Bedroom 3 |
2.95 m |
2.6 m |
2.95 m x 2.6 m |
Utilities
https://www.realtor.ca/real-estate/28949300/1048-bauder-crescent-kingston-north-of-taylor-kidd-blvd-39-north-of-taylor-kidd-blvd

