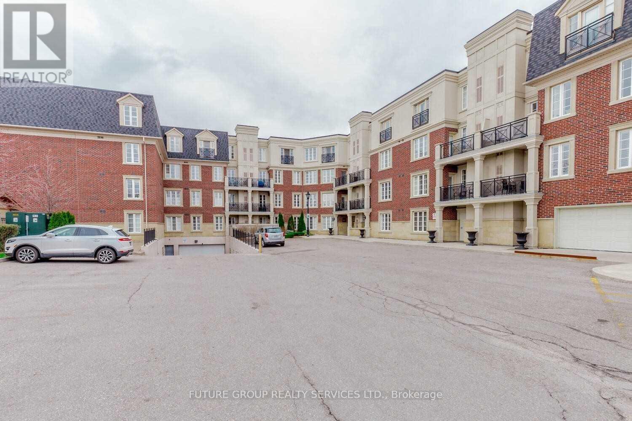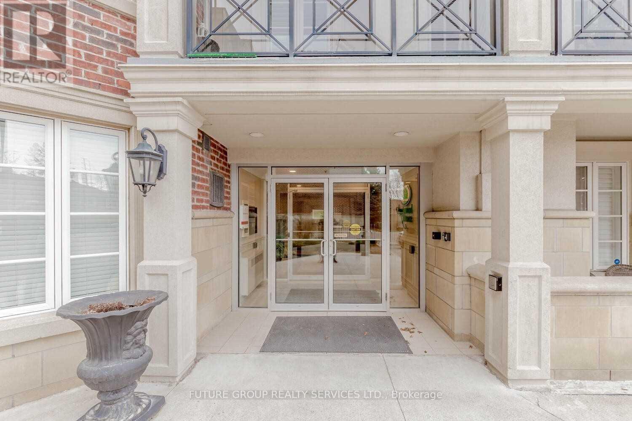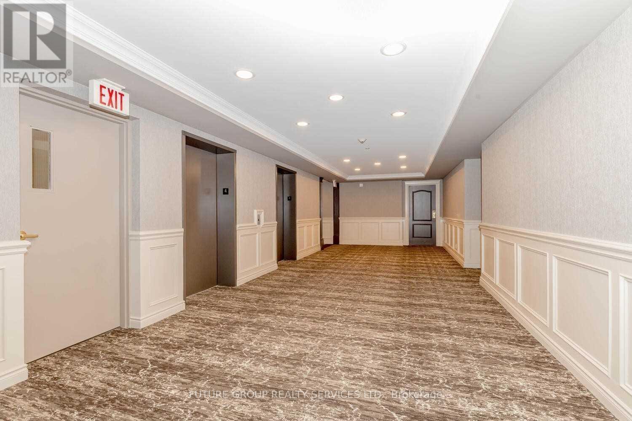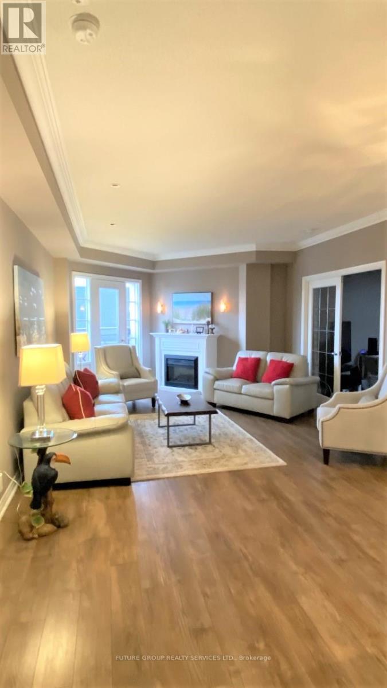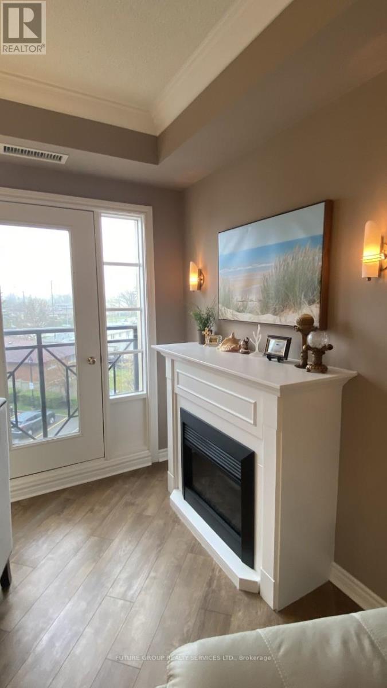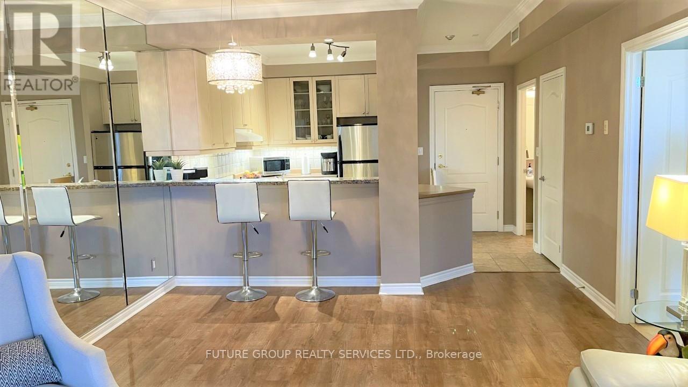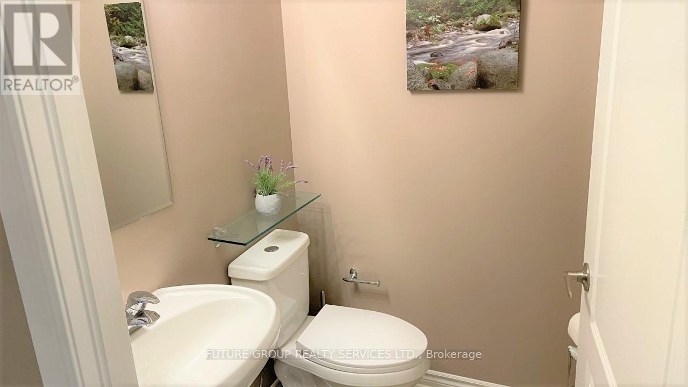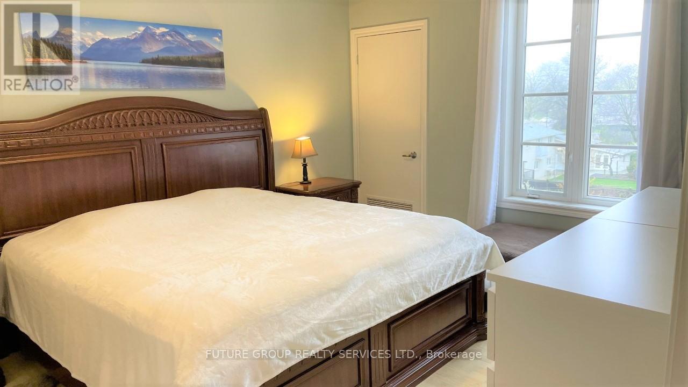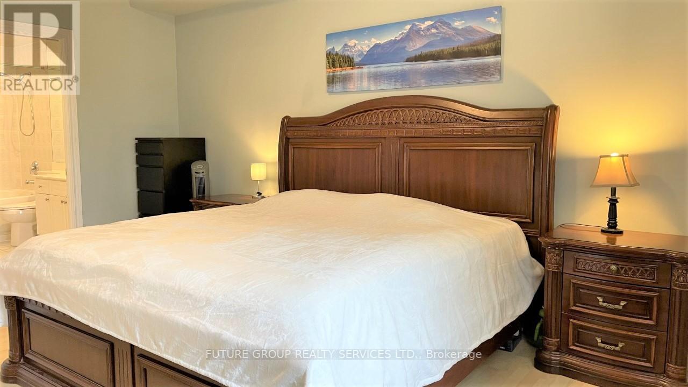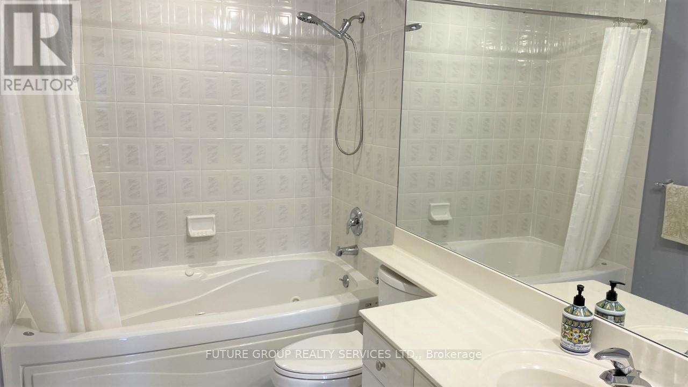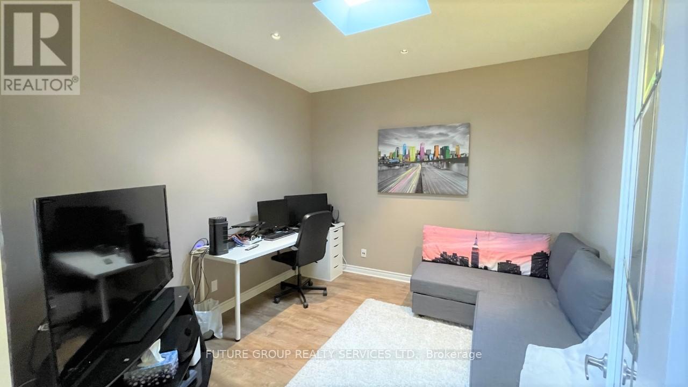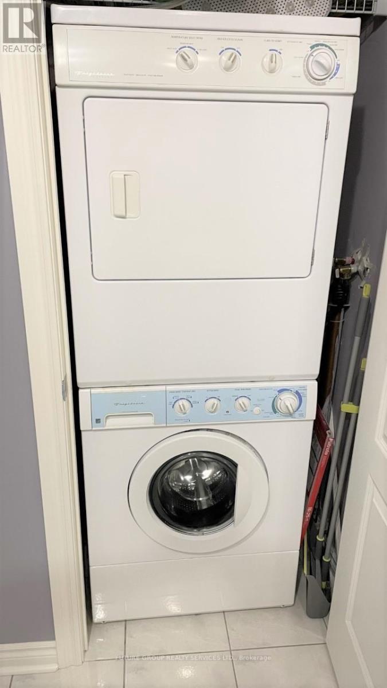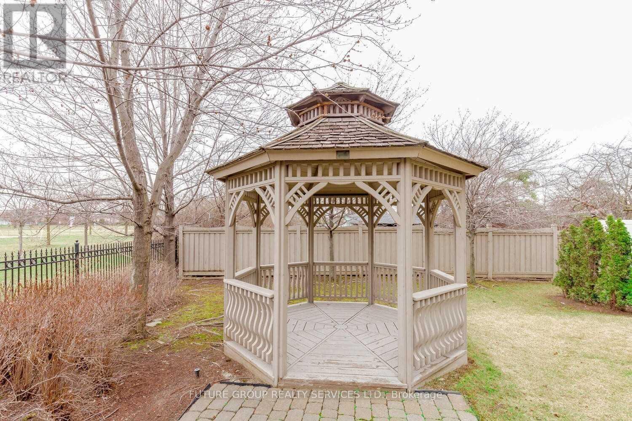2 Bedroom
2 Bathroom
1000 - 1199 sqft
Fireplace
Central Air Conditioning
Forced Air
$2,850 Monthly
1000 Sqf Penthouse Suite In The Sought After Boutique-Style "Applewood Terrace" Building Conveniently Located On Bloor Transit Line. This Extraordinary Condo Is Generously Appointed. Large Open Concept Living/Dining Rooms W/Juliette Balcony, Built-In Electric Fireplace, Crown Moulding. Modern Kitchen W/Tall Cabinets, Stainless-Steel Appliances And Breakfast Bar W/Granite Countertop. Primary Bedroom W/Walk-In Closet And 4-Piece Ensuite W/Jacuzzi Tub. *** Separate Den W/French Doors, Skylight And Pot Lights - Could Be Used As 2nd Bedroom***. Spacious Open-Concept Design With 9-Foot Ceilings. Super Top Floor Unit. Sought After Central Location Close To All Amenities!!! 1 underground parking and locker. (id:49187)
Property Details
|
MLS® Number
|
W12374932 |
|
Property Type
|
Single Family |
|
Community Name
|
Applewood |
|
Amenities Near By
|
Hospital, Park, Place Of Worship, Public Transit, Schools |
|
Community Features
|
Pet Restrictions |
|
Features
|
Balcony |
|
Parking Space Total
|
1 |
Building
|
Bathroom Total
|
2 |
|
Bedrooms Above Ground
|
1 |
|
Bedrooms Below Ground
|
1 |
|
Bedrooms Total
|
2 |
|
Amenities
|
Visitor Parking, Storage - Locker |
|
Cooling Type
|
Central Air Conditioning |
|
Exterior Finish
|
Brick, Stucco |
|
Fireplace Present
|
Yes |
|
Flooring Type
|
Laminate |
|
Half Bath Total
|
1 |
|
Heating Fuel
|
Natural Gas |
|
Heating Type
|
Forced Air |
|
Size Interior
|
1000 - 1199 Sqft |
|
Type
|
Apartment |
Parking
Land
|
Acreage
|
No |
|
Land Amenities
|
Hospital, Park, Place Of Worship, Public Transit, Schools |
Rooms
| Level |
Type |
Length |
Width |
Dimensions |
|
Main Level |
Living Room |
6.22 m |
4.36 m |
6.22 m x 4.36 m |
|
Main Level |
Dining Room |
6.22 m |
4.36 m |
6.22 m x 4.36 m |
|
Main Level |
Kitchen |
3.2 m |
3.05 m |
3.2 m x 3.05 m |
|
Main Level |
Primary Bedroom |
5.12 m |
3.57 m |
5.12 m x 3.57 m |
|
Main Level |
Den |
3.41 m |
3.38 m |
3.41 m x 3.38 m |
https://www.realtor.ca/real-estate/28800727/423-3351-cawthra-road-mississauga-applewood-applewood

