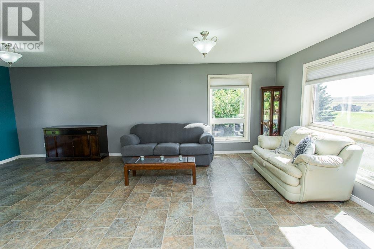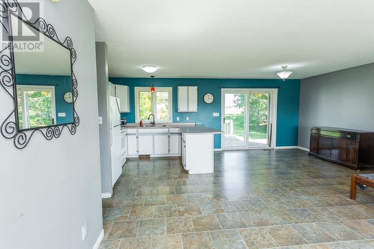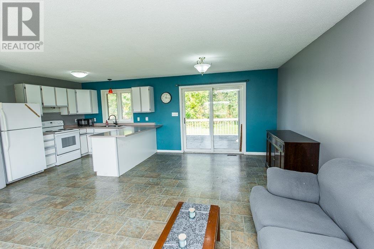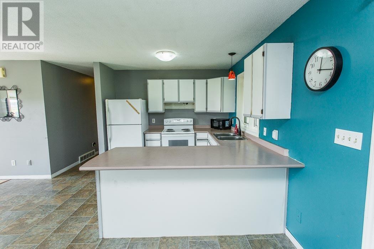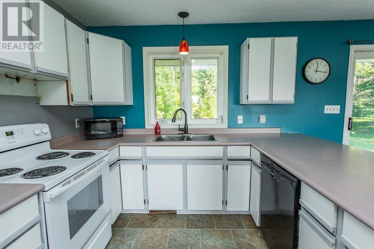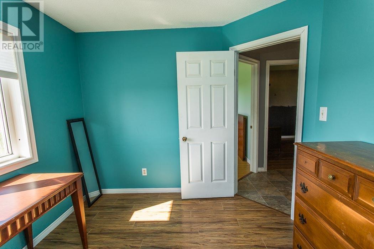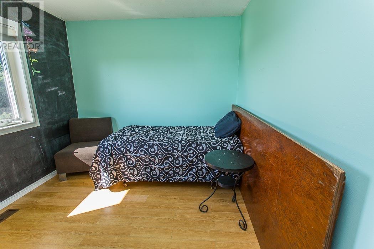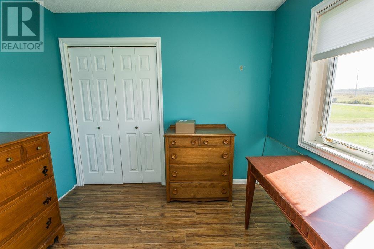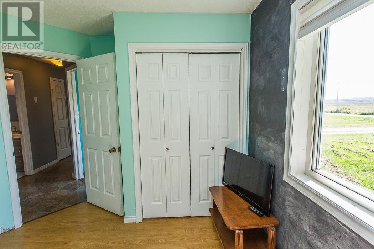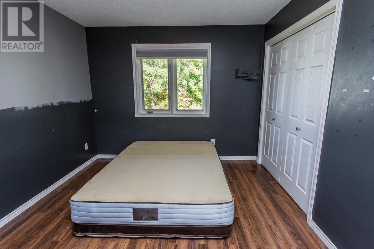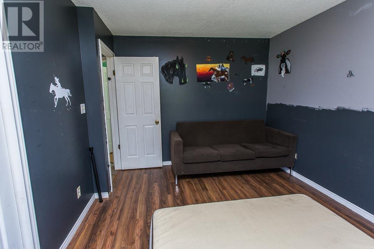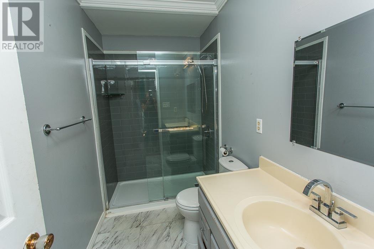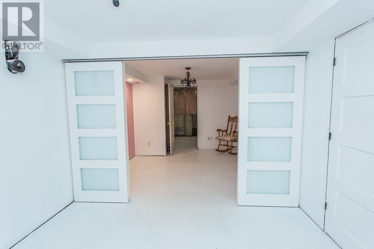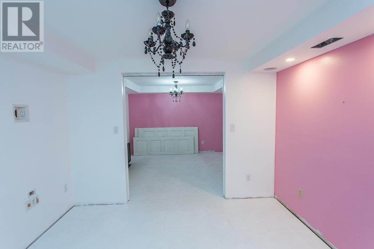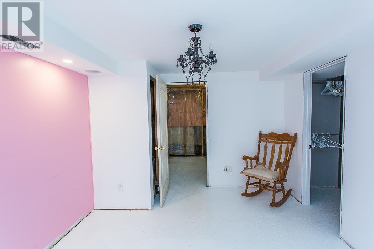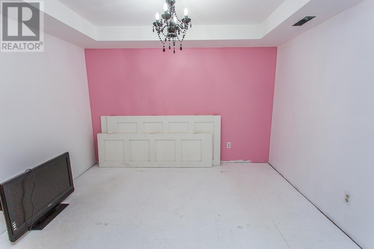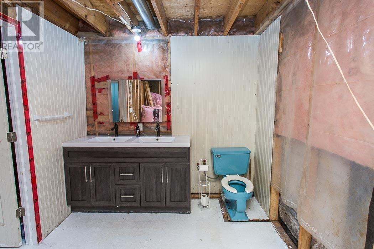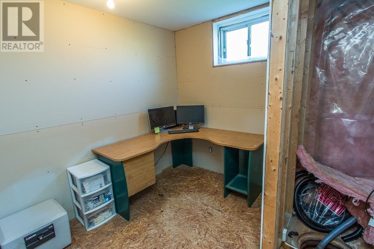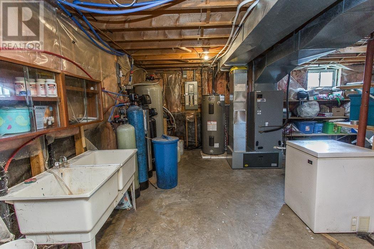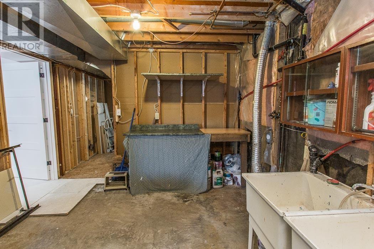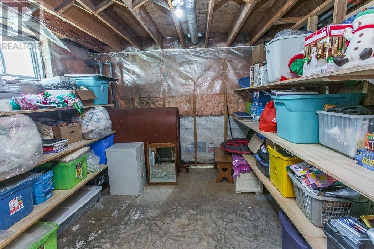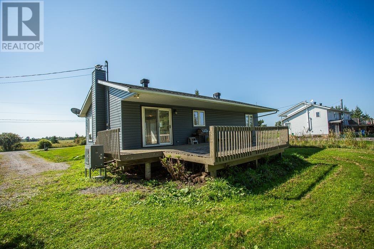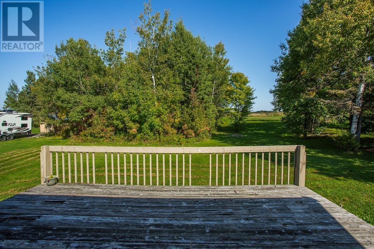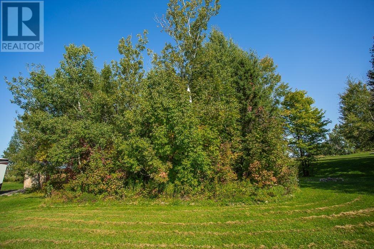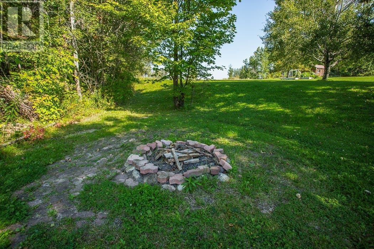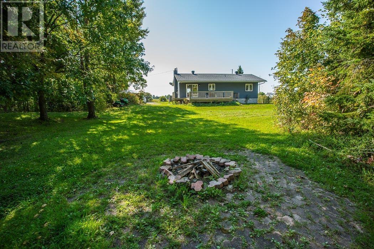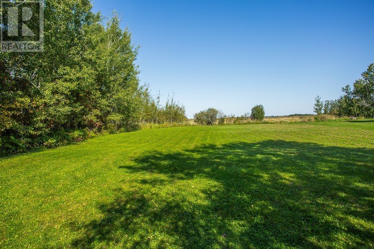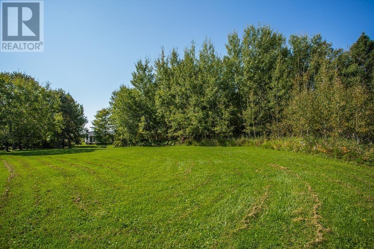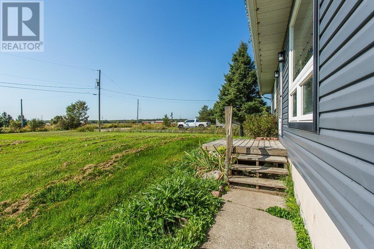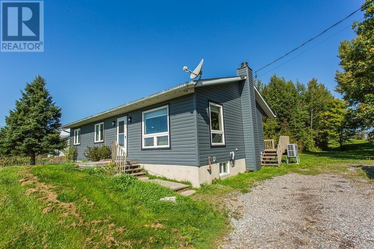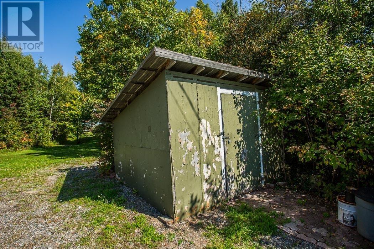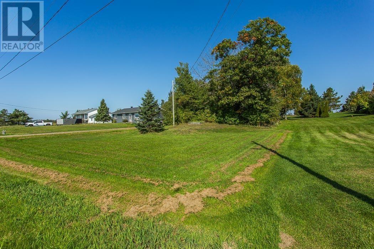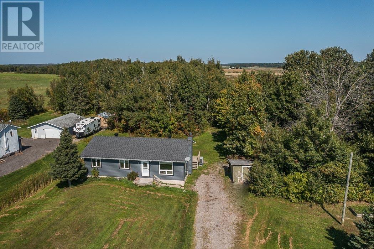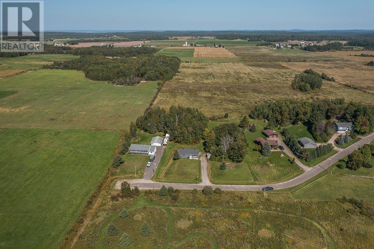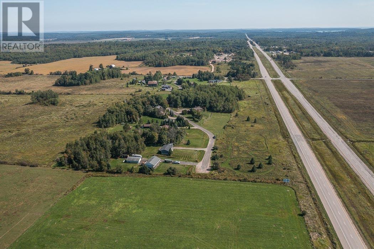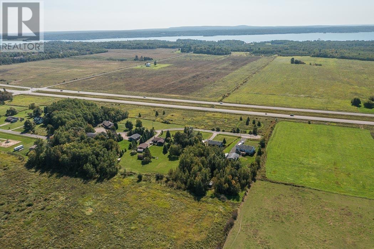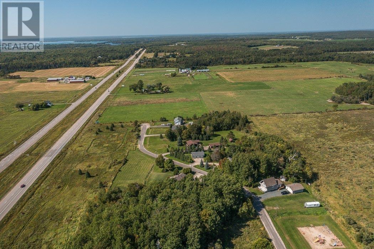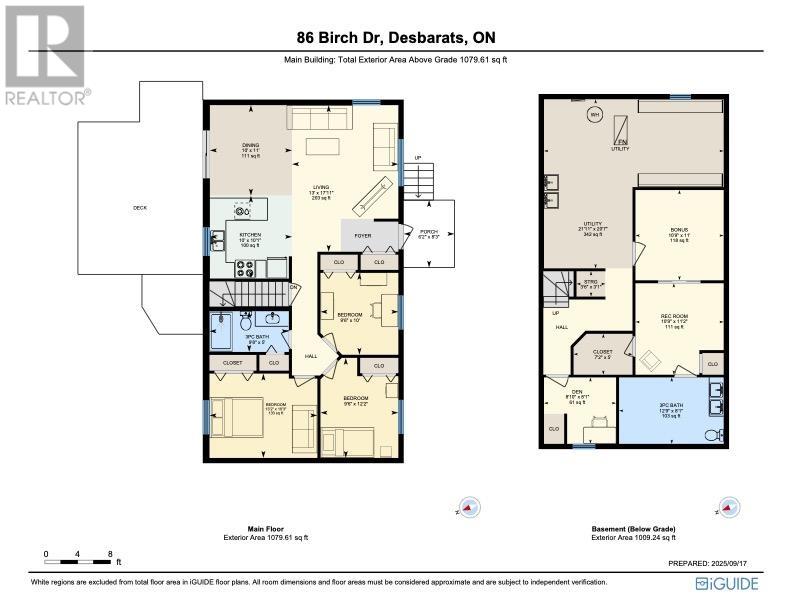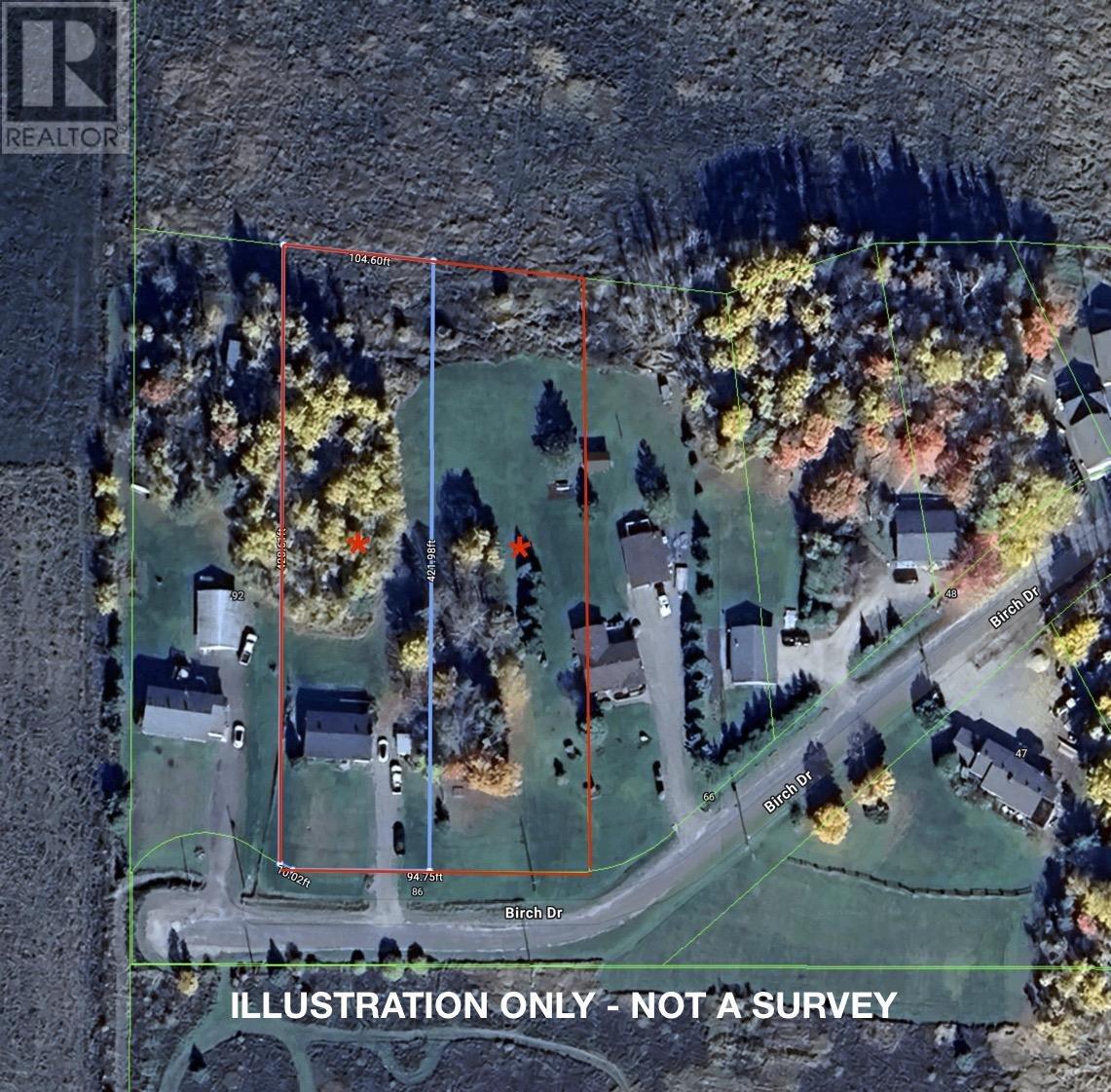3 Bedroom
2 Bathroom
1079 sqft
Bungalow
Air Conditioned
Forced Air, Heat Pump
Acreage
$369,900
Come see this charming 3 bedroom, 1.5 bath home in Desbarats on nearly 2 acres with ample space to grow. The spacious main floor features an open-concept kitchen, living room, and dining area that are perfect for entertaining with sliding glass doors leading to a back deck overlooking scenic farm fields. The full basement includes a large bonus room for extra living space along with a convenient office and storage area. Enjoy efficient heating and cooling with a heat pump and air handler system providing ideal climate control throughout the home. Only 30 minutes from Sault Ste. Marie this home offers an easy commute to town and comes equipped with a level 2 Tesla EV charger. (id:49187)
Open House
This property has open houses!
Starts at:
12:00 pm
Ends at:
2:00 pm
Property Details
|
MLS® Number
|
SM252675 |
|
Property Type
|
Single Family |
|
Community Name
|
Desbarats |
|
Communication Type
|
High Speed Internet |
|
Features
|
Crushed Stone Driveway |
|
Storage Type
|
Storage Shed |
|
Structure
|
Deck, Shed |
Building
|
Bathroom Total
|
2 |
|
Bedrooms Above Ground
|
3 |
|
Bedrooms Total
|
3 |
|
Appliances
|
Water Purifier, Stove, Dishwasher, Refrigerator |
|
Architectural Style
|
Bungalow |
|
Basement Development
|
Partially Finished |
|
Basement Type
|
Full (partially Finished) |
|
Constructed Date
|
1995 |
|
Construction Style Attachment
|
Detached |
|
Cooling Type
|
Air Conditioned |
|
Exterior Finish
|
Vinyl |
|
Foundation Type
|
Poured Concrete |
|
Half Bath Total
|
1 |
|
Heating Fuel
|
Electric |
|
Heating Type
|
Forced Air, Heat Pump |
|
Stories Total
|
1 |
|
Size Interior
|
1079 Sqft |
|
Utility Water
|
Drilled Well |
Parking
Land
|
Access Type
|
Road Access |
|
Acreage
|
Yes |
|
Sewer
|
Septic System |
|
Size Depth
|
410 Ft |
|
Size Frontage
|
200.0000 |
|
Size Irregular
|
1.86 |
|
Size Total
|
1.86 Ac|1 - 3 Acres |
|
Size Total Text
|
1.86 Ac|1 - 3 Acres |
Rooms
| Level |
Type |
Length |
Width |
Dimensions |
|
Basement |
Den |
|
|
8.1 X 8.10 |
|
Basement |
Bathroom |
|
|
8.1 X 12.9 |
|
Basement |
Recreation Room |
|
|
10.9 X 11.2 |
|
Basement |
Bonus Room |
|
|
10.9 X 11 |
|
Basement |
Utility Room |
|
|
20.7 X 21.11 |
|
Basement |
Storage |
|
|
5 X 7.2 |
|
Main Level |
Living Room |
|
|
13 x 17.11 |
|
Main Level |
Dining Room |
|
|
10 x 11 |
|
Main Level |
Kitchen |
|
|
10 x 10.1 |
|
Main Level |
Bathroom |
|
|
5 X 9.8 |
|
Main Level |
Bedroom |
|
|
9.6 X 10 |
|
Main Level |
Bedroom |
|
|
9.6 X 12.2 |
|
Main Level |
Bedroom |
|
|
10.3 X 13.2 |
Utilities
|
Electricity
|
Available |
|
Telephone
|
Available |
https://www.realtor.ca/real-estate/28876190/86-birch-drive-desbarats-desbarats



