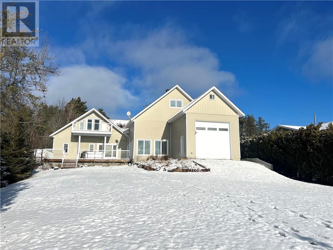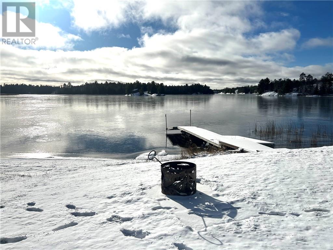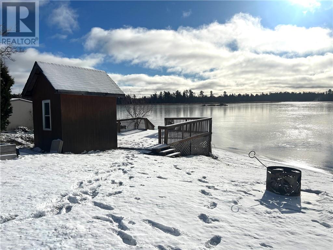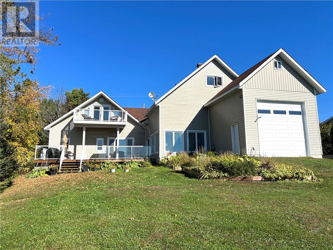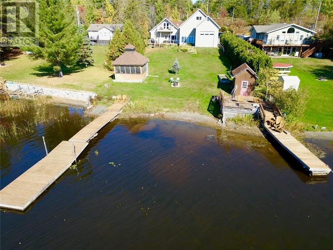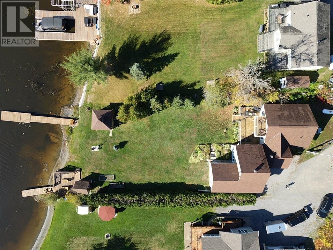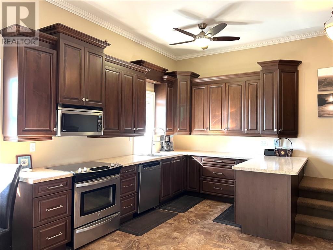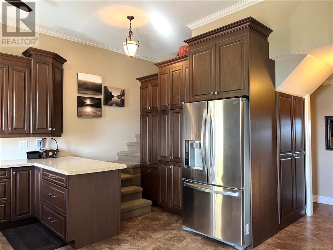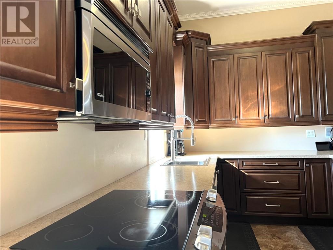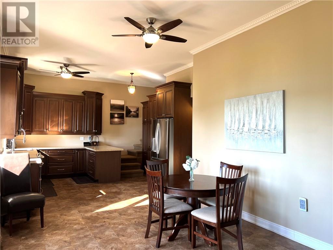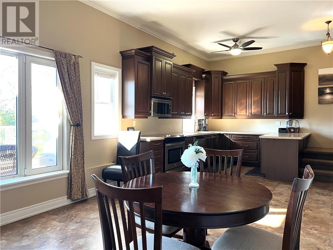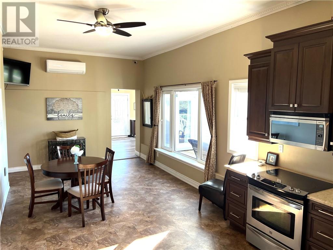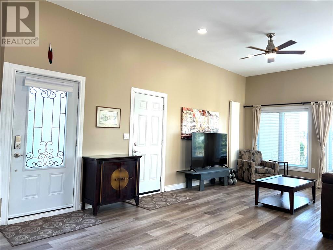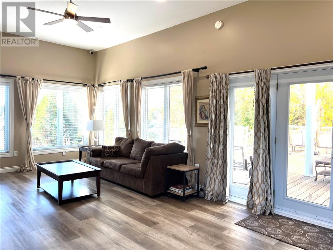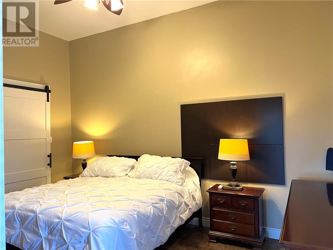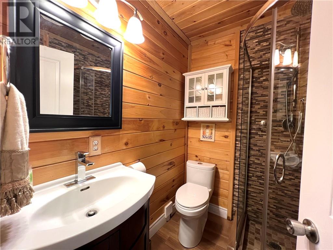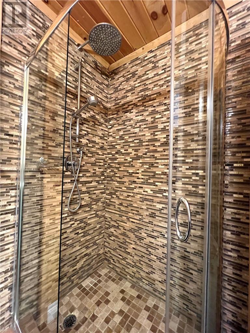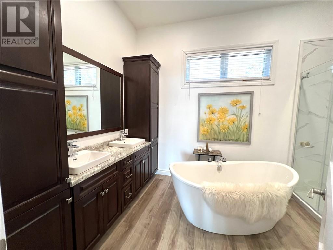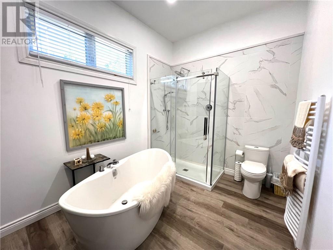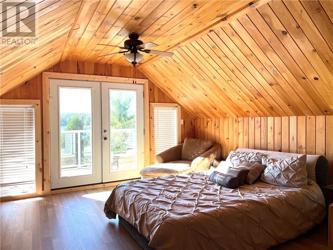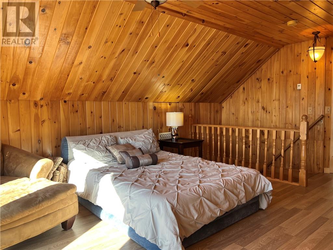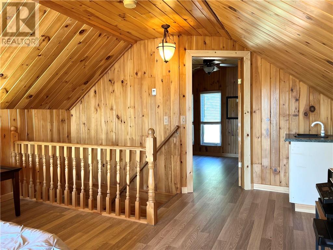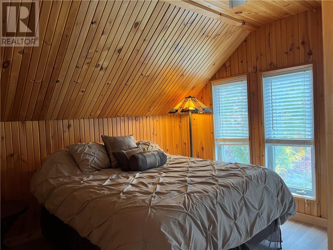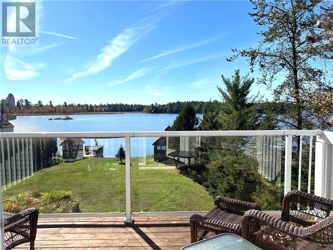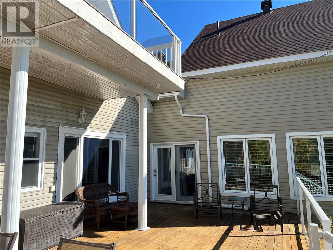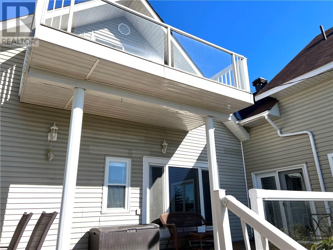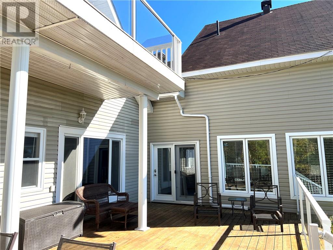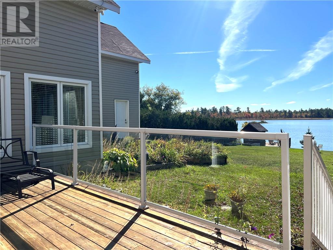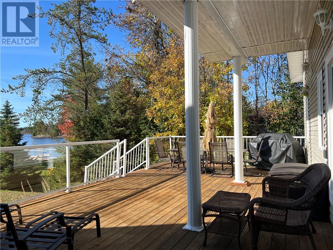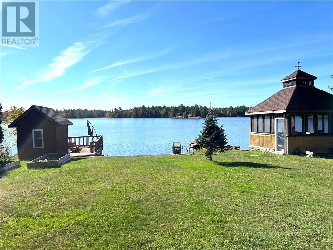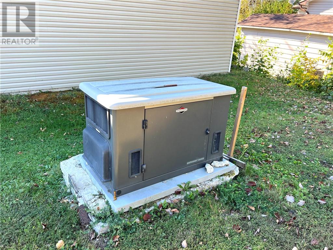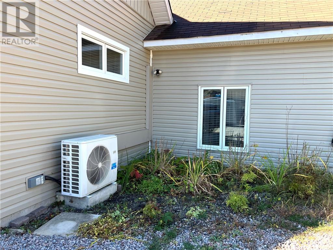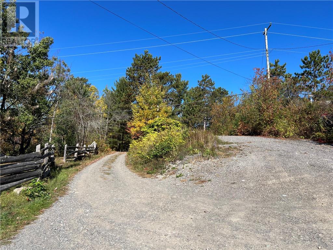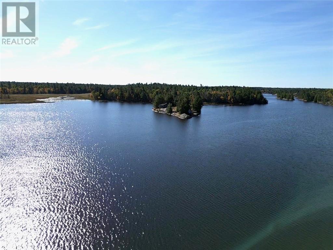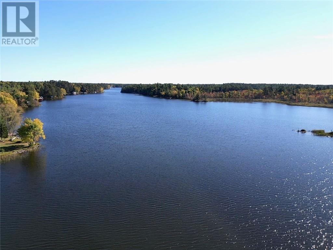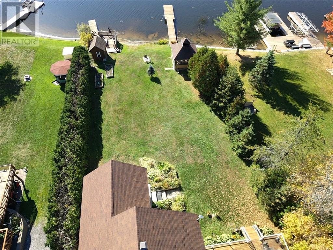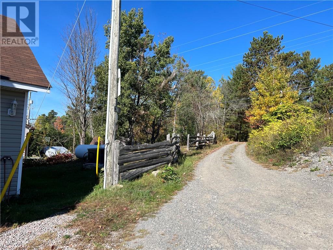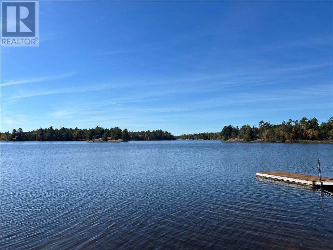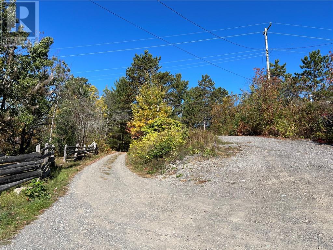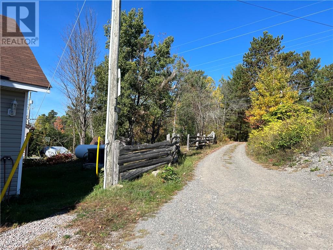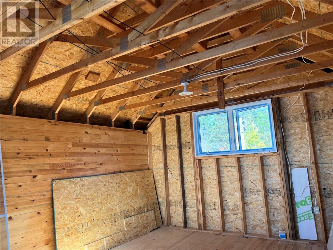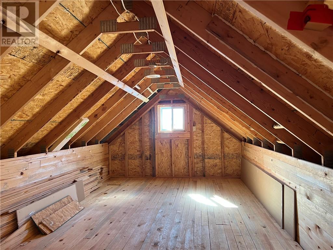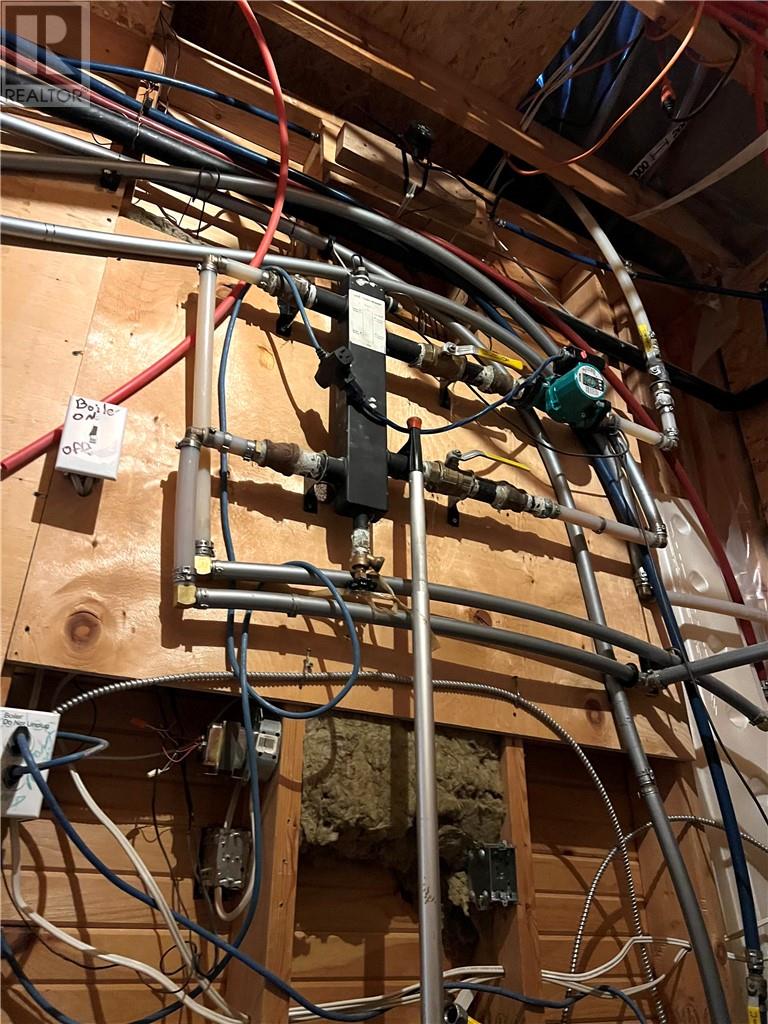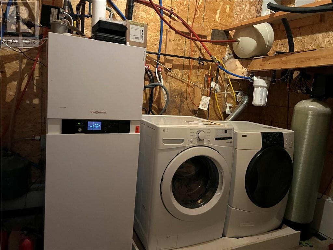268 B Lake Road St. Charles, Ontario P0M 2W0
$740,000
Stunning Custom-Built Lakefront Home on Lake Nipissing's West Arm! Welcome to your dream lakefront retreat! This 1,650 sq. ft., year-round custom-built home offers luxury, comfort, and breathtaking views on one of Northern Ontario's most sought-after waterfronts. Featuring 3 spacious bedrooms, this home is beautifully designed with 10-foot ceilings and high-end finishes throughout. The heart of the home is a chef’s gourmet kitchen, fully equipped with top-quality custom cabinetry and appliances, large living room with plenty of windows and garden doords leading to 16 x 30 deck perfect for entertaining or relaxing with a view. Elegant 4-piece spa-style bathroom, complete with a towel warmer, soaker tub, and in-floor heating powered by a high-efficiency Viessmann boiler. Comfort is year-round with in-floor heating throughout and two wall-mounted heat pump/AC units for ultimate climate control. Step outside and take in the gently sloped, beautifully landscaped lot that leads to a sandy shoreline, ideal for swimming and relaxing. The property boasts two docks, a cozy waterfront gazebo, and a lakeside fire pit – perfect for unforgettable sunsets and starry nights. You'll love the massive attached drive-through garage (17’ x 32’) with 12-foot doors, offering room for all your toys. The full loft above is ready to be transformed into your dream man cave, studio, or guest suite. Turn-key and ready for four-season living with Low utility costs (Hydro approx. $100/month, Propane approx. $209.33/month) Ideal for a year round family home, retirement oasis, or investment in lifestyle (id:49187)
Property Details
| MLS® Number | 2124927 |
| Property Type | Single Family |
| Equipment Type | Propane Tank |
| Rental Equipment Type | Propane Tank |
| Storage Type | Storage Shed |
| Structure | Dock, Shed |
| Water Front Name | Lake Nipissing |
| Water Front Type | Waterfront |
Building
| Bathroom Total | 2 |
| Bedrooms Total | 3 |
| Basement Type | None |
| Exterior Finish | Aluminum Siding |
| Heating Type | Boiler, Heat Pump, In Floor Heating |
| Roof Material | Asphalt Shingle |
| Roof Style | Unknown |
| Type | House |
| Utility Water | Drilled Well |
Parking
| Attached Garage | |
| Gravel |
Land
| Access Type | Year-round Access |
| Acreage | No |
| Sewer | Septic System |
| Size Total Text | 0-4,050 Sqft |
| Zoning Description | Rr |
Rooms
| Level | Type | Length | Width | Dimensions |
|---|---|---|---|---|
| Second Level | Bedroom | 14 x 105 | ||
| Second Level | Bedroom | 14 x 14 | ||
| Main Level | 3pc Bathroom | 6 x 54 | ||
| Main Level | Bedroom | 146 x 102 | ||
| Main Level | 4pc Bathroom | 85 x 1210 | ||
| Main Level | Dining Room | 1110 x 14 | ||
| Main Level | Living Room | 13 x 266 | ||
| Main Level | Kitchen | 122 x 136 |
https://www.realtor.ca/real-estate/28935323/268-b-lake-road-st-charles

