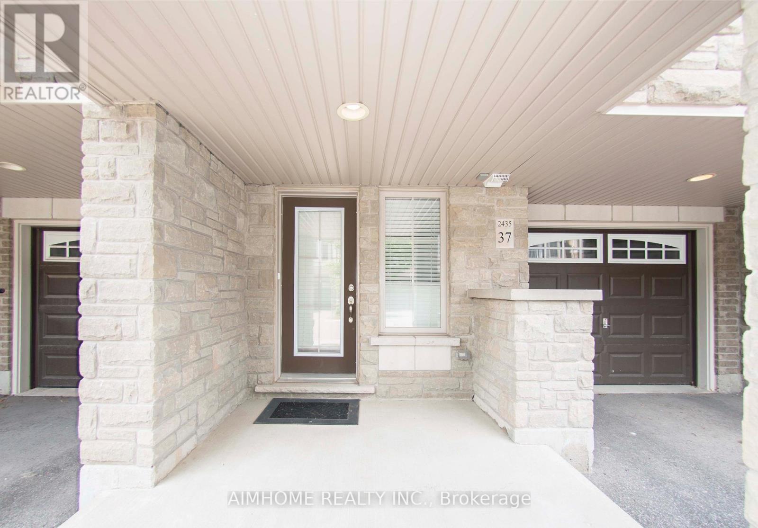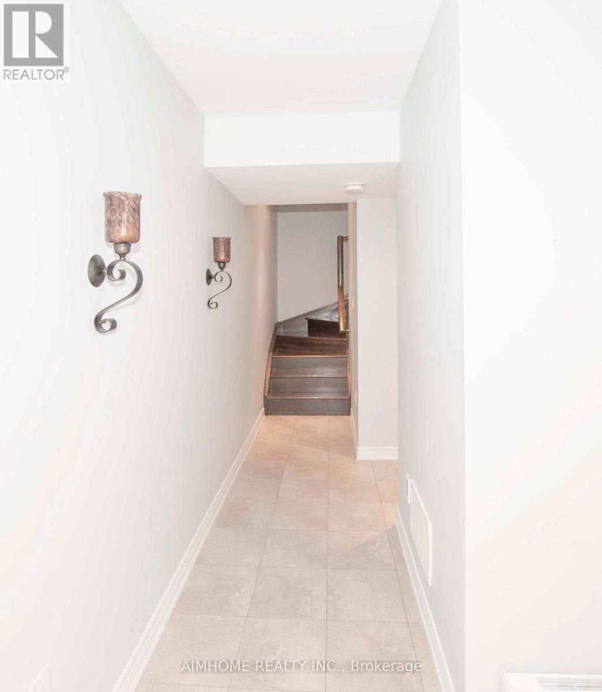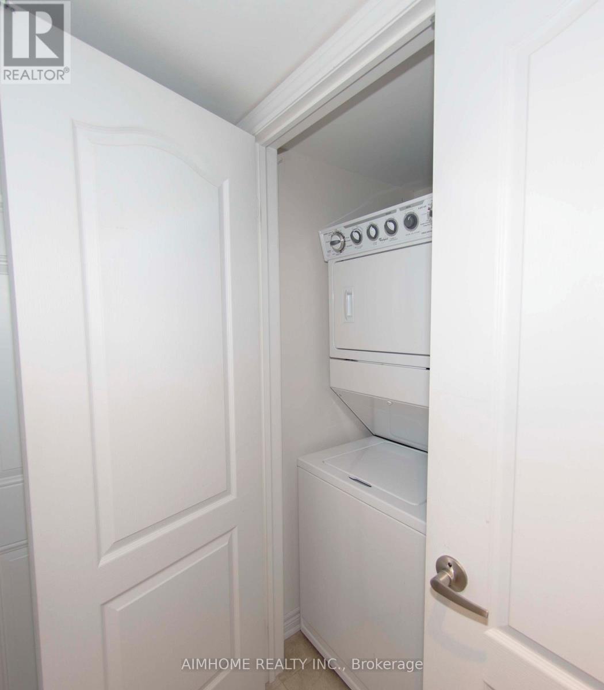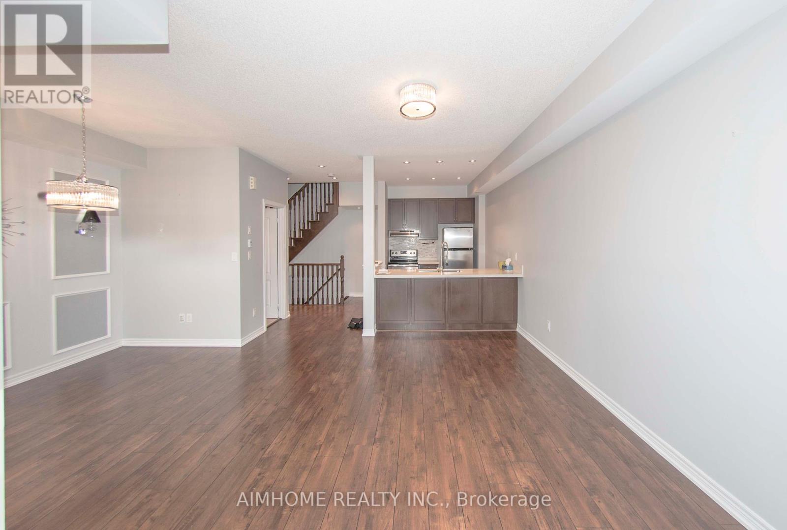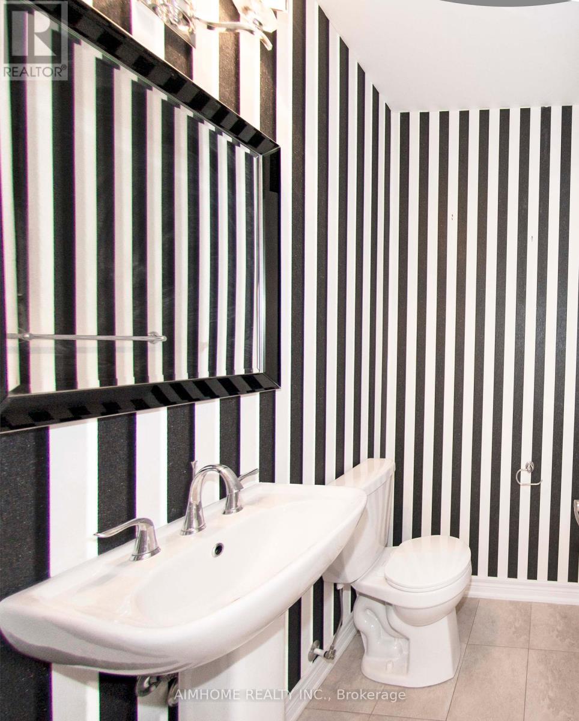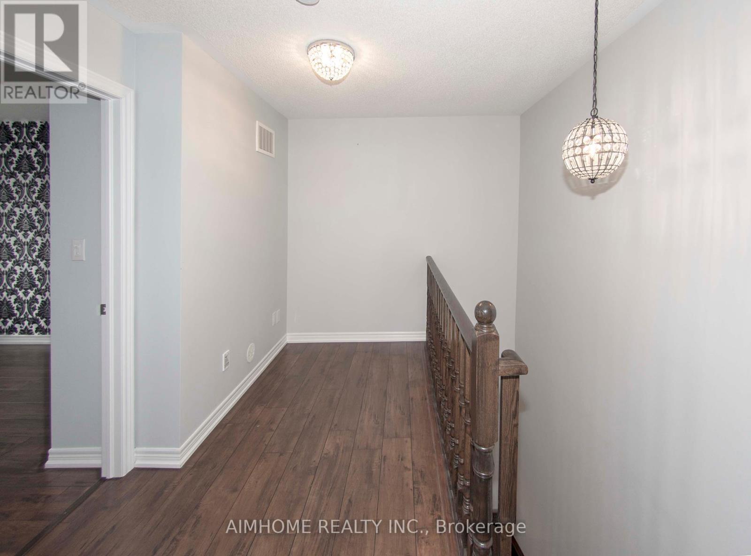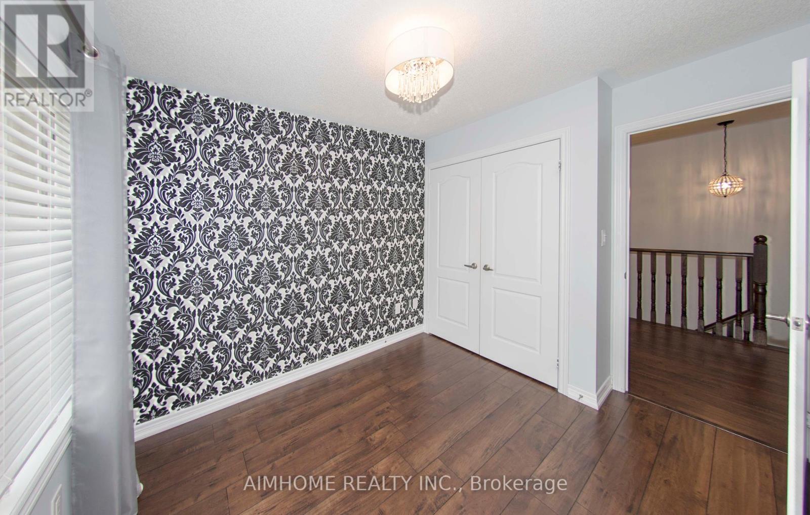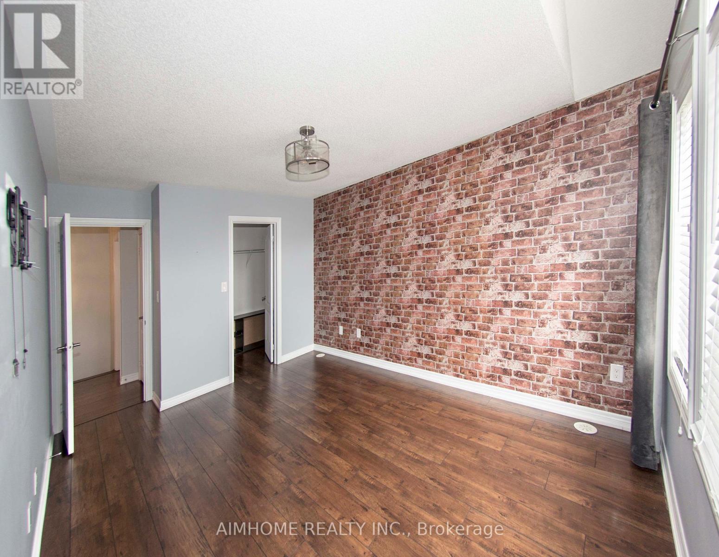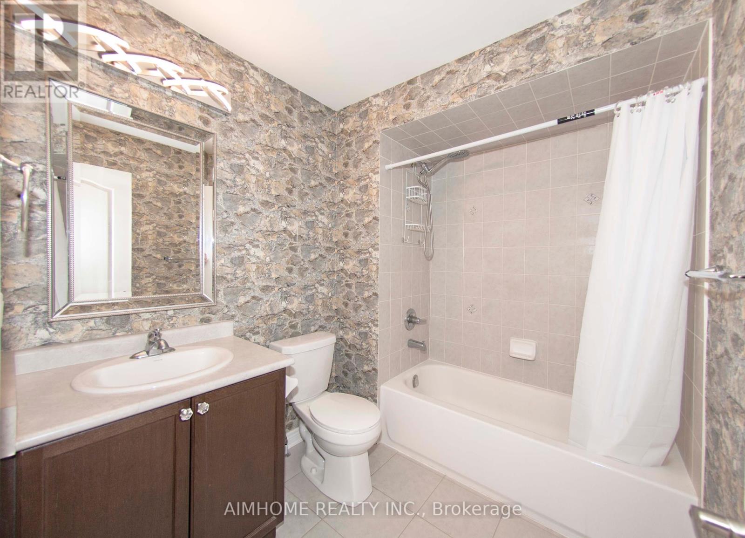3 Bedroom
2 Bathroom
1100 - 1500 sqft
Central Air Conditioning
Forced Air
$3,000 Monthly
2-bedroom + den townhouse. Open concept living space , the kitchen with stainless steel appliances, granite counters, and a breakfast bar for three. Doors open to a secluded patio, perfect for al fresco dining. The second level with a 4-piece bathroom and a versatile den, ideal for a workspace. The primary bedroom with large windows, and a walk-in closet. The second bedroom offers flexibility as a children's or guest bedroom, or home office. This thoughtfully designed home features hand-scraped wide-planked laminate flooring throughout, ensuring both style and durability. Laundry is situated on the ground level, with inside access to garage. Nestled in a desirable locale close to OTMH hospital, parks, great schools, and vibrant shopping, this residence harmonizes style with practicality. (id:49187)
Property Details
|
MLS® Number
|
W12380196 |
|
Property Type
|
Single Family |
|
Community Name
|
1019 - WM Westmount |
|
Parking Space Total
|
2 |
Building
|
Bathroom Total
|
2 |
|
Bedrooms Above Ground
|
2 |
|
Bedrooms Below Ground
|
1 |
|
Bedrooms Total
|
3 |
|
Appliances
|
Dishwasher, Dryer, Hood Fan, Stove, Washer, Refrigerator |
|
Construction Style Attachment
|
Attached |
|
Cooling Type
|
Central Air Conditioning |
|
Exterior Finish
|
Brick Facing |
|
Foundation Type
|
Concrete |
|
Half Bath Total
|
1 |
|
Heating Fuel
|
Natural Gas |
|
Heating Type
|
Forced Air |
|
Stories Total
|
3 |
|
Size Interior
|
1100 - 1500 Sqft |
|
Type
|
Row / Townhouse |
|
Utility Water
|
Municipal Water |
Parking
Land
|
Acreage
|
No |
|
Sewer
|
Sanitary Sewer |
https://www.realtor.ca/real-estate/28812610/37-2435-greenwich-drive-oakville-wm-westmount-1019-wm-westmount

