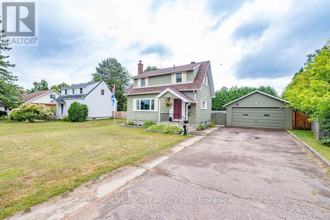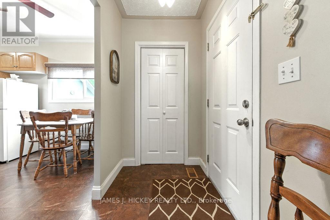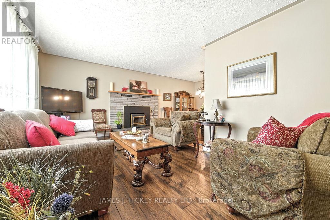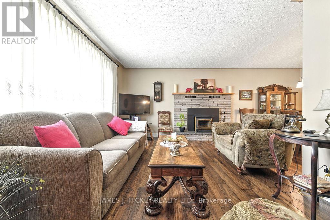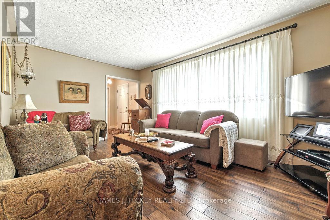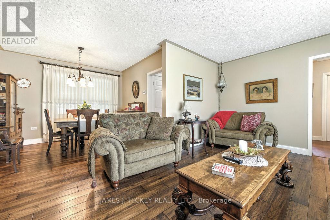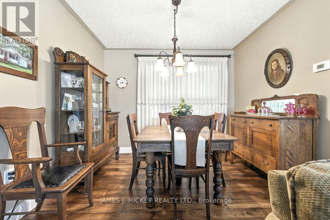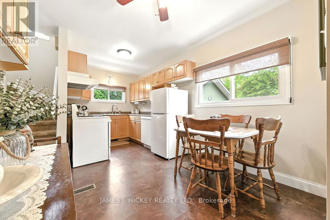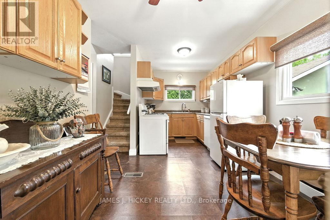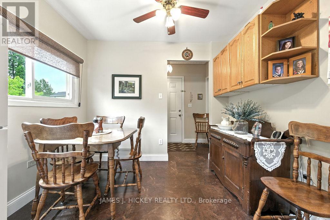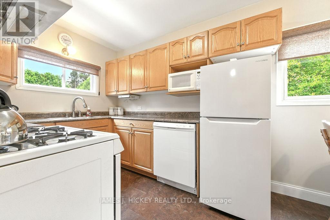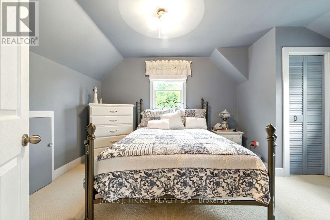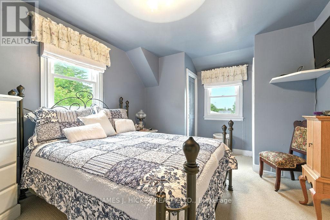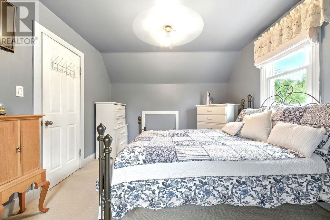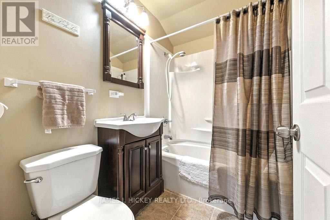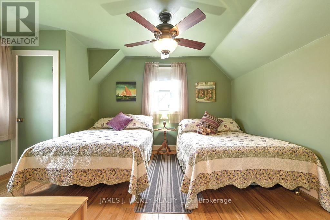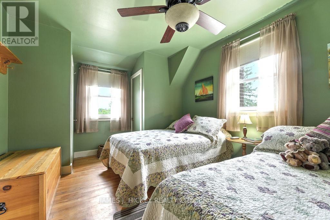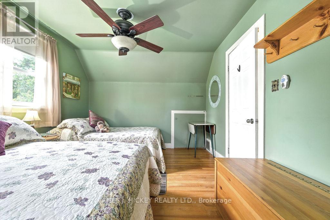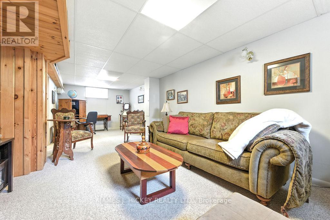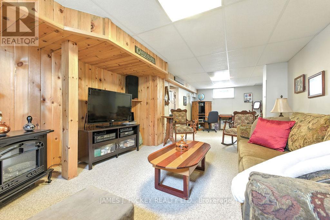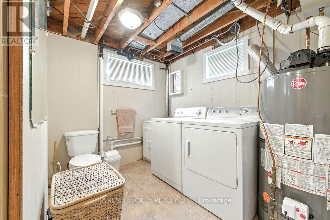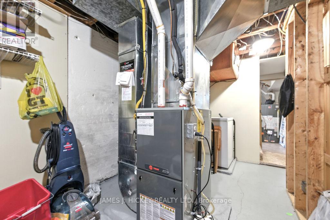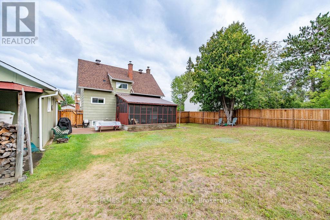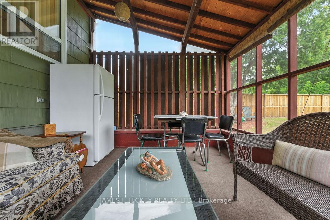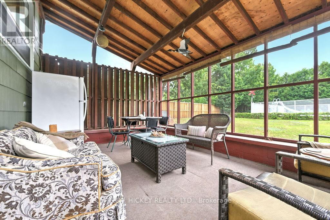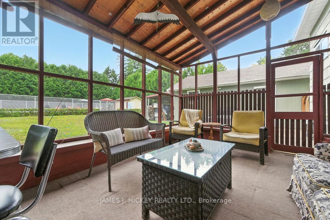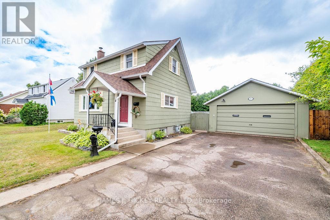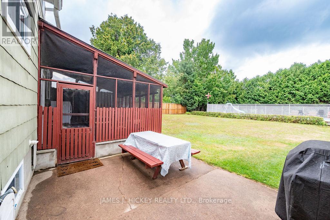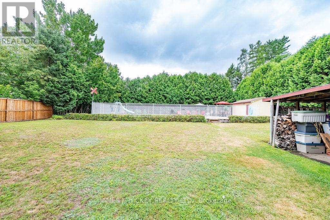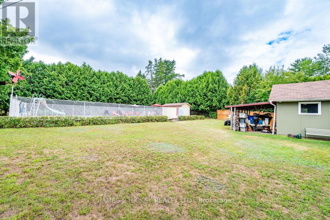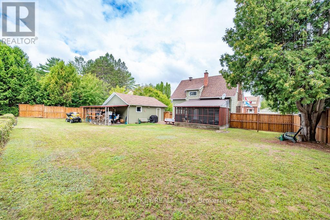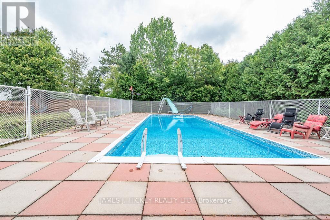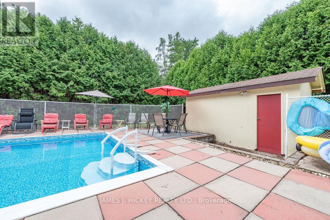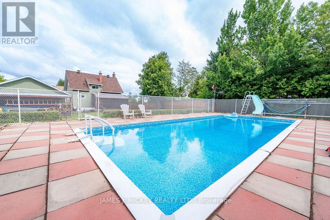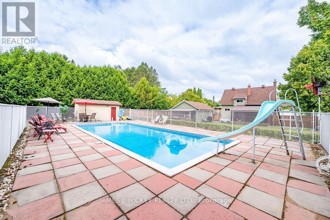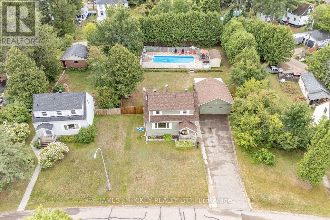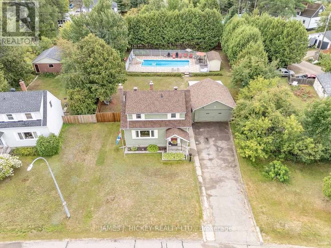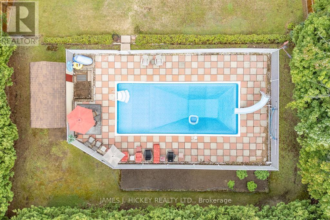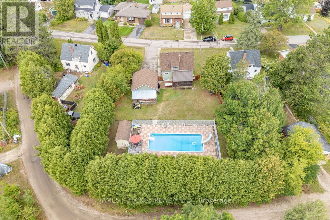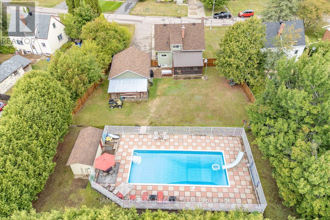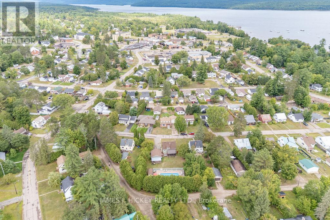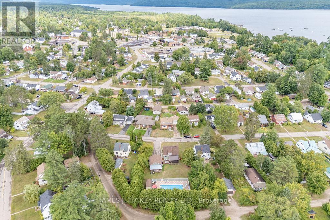2 Bedroom
2 Bathroom
700 - 1100 sqft
Fireplace
Inground Pool
Central Air Conditioning
Forced Air
$495,000
This delightful 1.5-storey home boasts a welcoming front foyer leading into a bright living room featuring an air-tight wood fireplace, perfect for cozy evenings. The sun-filled kitchen and dining area are enhanced by beautiful oak cabinetry. Upstairs, you'll find two generously sized bedrooms and a tastefully updated 4-piece bathroom. The finished basement offers a spacious recreation room, a convenient 2-piece bath/laundry area, and a utility room, ideal for additional storage. Outside, enjoy your own private retreat with a large, country-sized lot, a double garage, and a stunning 20' x 40' inground pool, perfect for summer relaxation. Additional features include gas heating, central air conditioning, and included appliances: fridge, stove, washer, and dryer. New roof 2025. Don't miss this rare combination of comfort and outdoor living! Minimum 24hr irrevocable on all Offers (id:49187)
Property Details
|
MLS® Number
|
X12371517 |
|
Property Type
|
Single Family |
|
Community Name
|
510 - Deep River |
|
Parking Space Total
|
6 |
|
Pool Type
|
Inground Pool |
Building
|
Bathroom Total
|
2 |
|
Bedrooms Above Ground
|
2 |
|
Bedrooms Total
|
2 |
|
Amenities
|
Fireplace(s) |
|
Appliances
|
Garage Door Opener Remote(s), Dryer, Stove, Washer, Refrigerator |
|
Basement Development
|
Partially Finished |
|
Basement Type
|
N/a (partially Finished) |
|
Construction Style Attachment
|
Detached |
|
Cooling Type
|
Central Air Conditioning |
|
Exterior Finish
|
Asbestos |
|
Fireplace Present
|
Yes |
|
Fireplace Total
|
1 |
|
Foundation Type
|
Poured Concrete |
|
Half Bath Total
|
1 |
|
Heating Fuel
|
Natural Gas |
|
Heating Type
|
Forced Air |
|
Stories Total
|
2 |
|
Size Interior
|
700 - 1100 Sqft |
|
Type
|
House |
|
Utility Water
|
Municipal Water |
Parking
Land
|
Acreage
|
No |
|
Sewer
|
Sanitary Sewer |
|
Size Depth
|
171 Ft |
|
Size Frontage
|
65 Ft ,3 In |
|
Size Irregular
|
65.3 X 171 Ft |
|
Size Total Text
|
65.3 X 171 Ft |
|
Zoning Description
|
Residential |
Rooms
| Level |
Type |
Length |
Width |
Dimensions |
|
Second Level |
Bedroom |
3.26 m |
4.41 m |
3.26 m x 4.41 m |
|
Second Level |
Bedroom 2 |
3.26 m |
4.38 m |
3.26 m x 4.38 m |
|
Basement |
Recreational, Games Room |
7.95 m |
2.98 m |
7.95 m x 2.98 m |
|
Basement |
Laundry Room |
2.13 m |
2.83 m |
2.13 m x 2.83 m |
|
Basement |
Utility Room |
4.66 m |
2.19 m |
4.66 m x 2.19 m |
|
Main Level |
Foyer |
2.07 m |
1.31 m |
2.07 m x 1.31 m |
|
Main Level |
Sunroom |
5.24 m |
3.5 m |
5.24 m x 3.5 m |
|
Main Level |
Living Room |
5.21 m |
3.32 m |
5.21 m x 3.32 m |
|
Main Level |
Dining Room |
3.23 m |
3.1 m |
3.23 m x 3.1 m |
|
Main Level |
Kitchen |
3.01 m |
2.34 m |
3.01 m x 2.34 m |
|
Main Level |
Kitchen |
2.89 m |
2.83 m |
2.89 m x 2.83 m |
Utilities
|
Cable
|
Available |
|
Electricity
|
Installed |
|
Sewer
|
Installed |
https://www.realtor.ca/real-estate/28793583/25-laurentian-street-deep-river-510-deep-river

