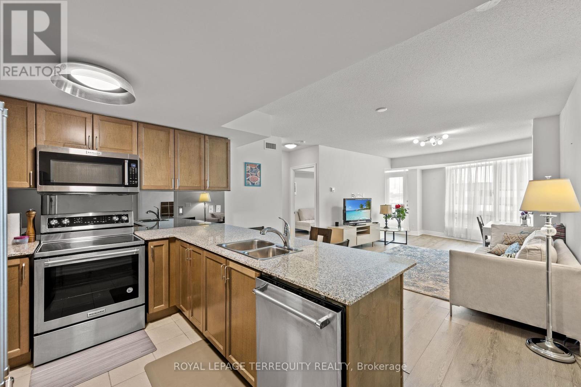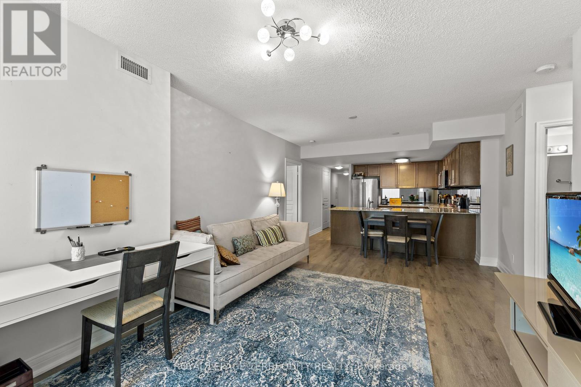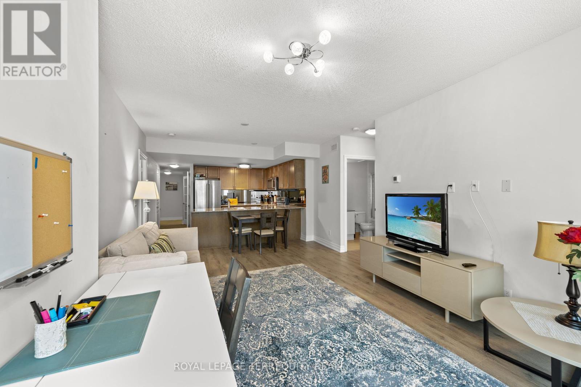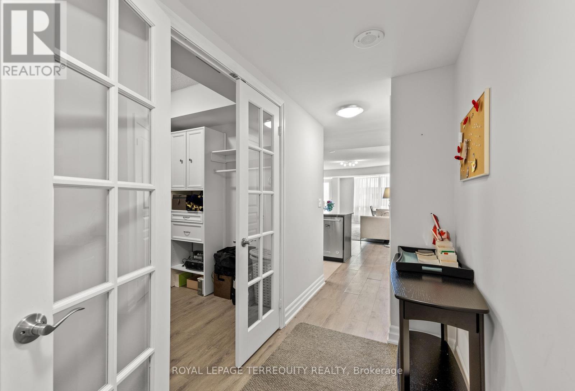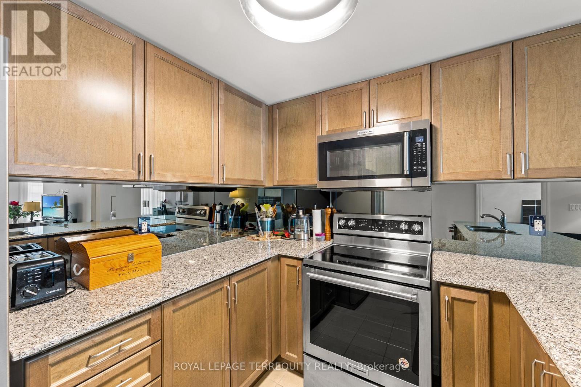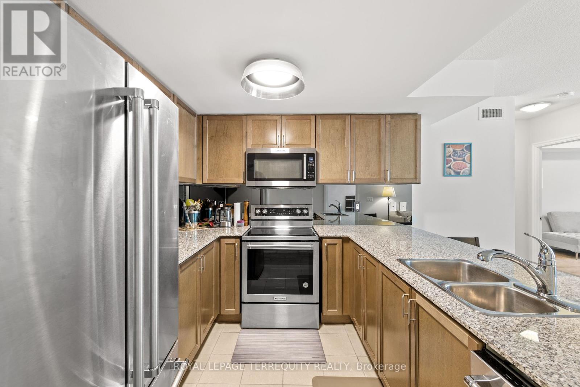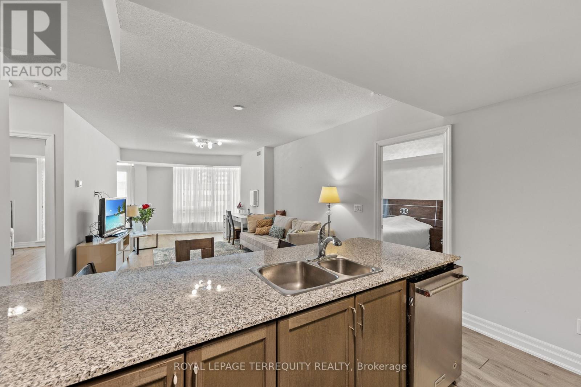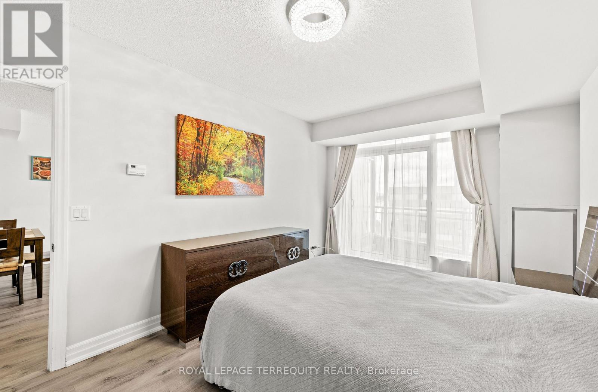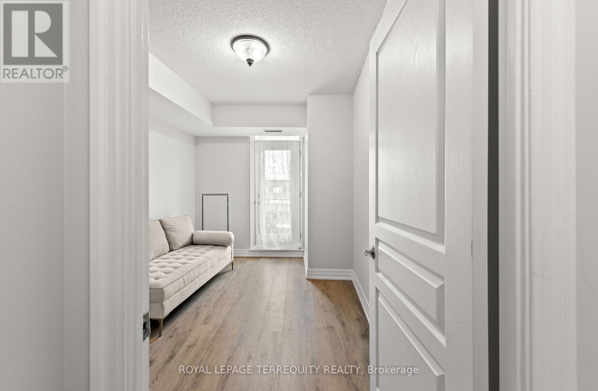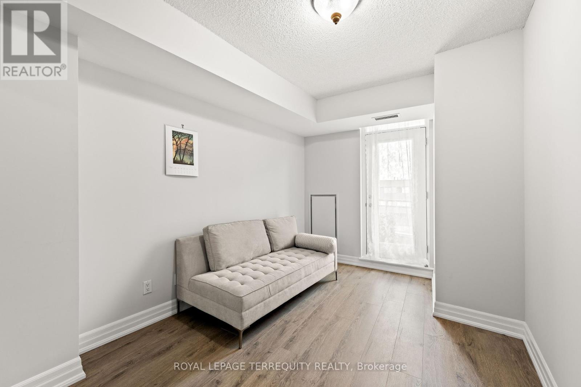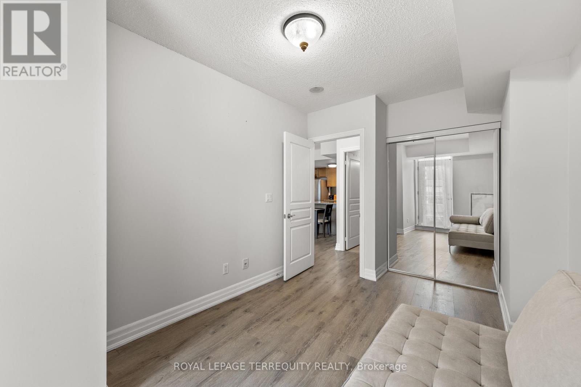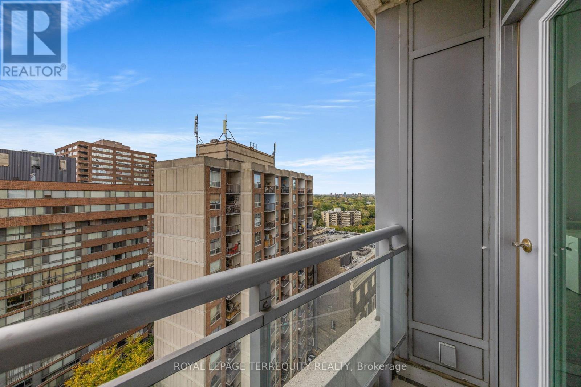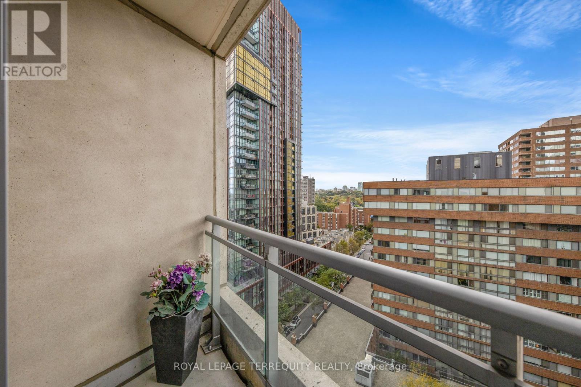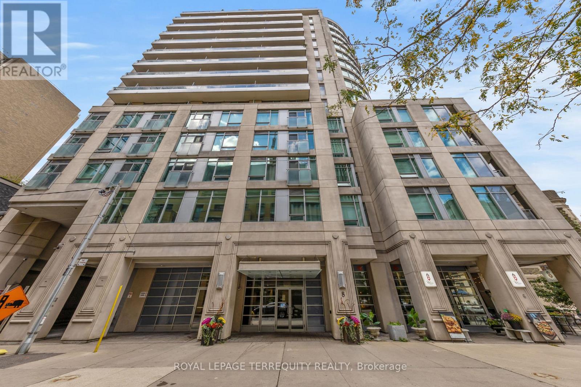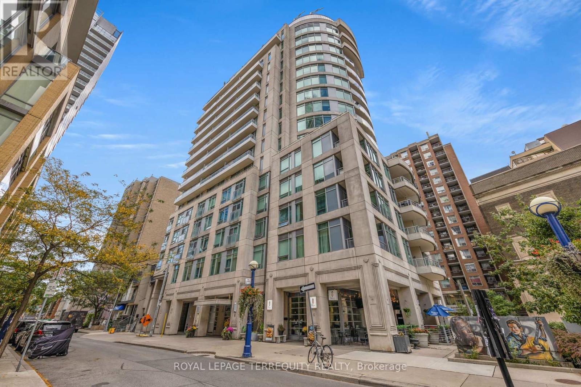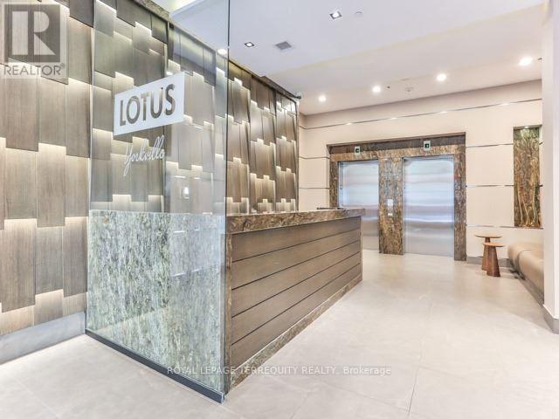519.240.3380
stacey@makeamove.ca
1410 - 8 Scollard Street Toronto (Annex), Ontario M5R 1M2
3 Bedroom
2 Bathroom
1200 - 1399 sqft
Central Air Conditioning
Forced Air
$5,800 Monthly
Welcome to the iconic Yorkville, Toronto's premier luxury neighborhood! This FURNISHED 1247 sq feet 2-bedroom + den condo offers the perfect blend of elegance and functionality. Split-bedroom layout ensures privacy with 2 personal balconies, while the spacious den can easily serve as a 3rd bedroom or home office. Modern kitchen, Stainless steel appliances and a granite countertop. Newer floors and new toilets. Extra-large DOUBLE locker conveniently located next to your parking spot. (id:49187)
Property Details
| MLS® Number | C12375937 |
| Property Type | Single Family |
| Neigbourhood | University—Rosedale |
| Community Name | Annex |
| Community Features | Pets Allowed With Restrictions |
| Features | Balcony, Carpet Free |
| Parking Space Total | 1 |
Building
| Bathroom Total | 2 |
| Bedrooms Above Ground | 2 |
| Bedrooms Below Ground | 1 |
| Bedrooms Total | 3 |
| Amenities | Storage - Locker, Security/concierge |
| Appliances | Dryer, Stove, Washer, Refrigerator |
| Basement Type | None |
| Cooling Type | Central Air Conditioning |
| Exterior Finish | Concrete, Concrete Block |
| Flooring Type | Laminate, Ceramic |
| Heating Fuel | Natural Gas |
| Heating Type | Forced Air |
| Size Interior | 1200 - 1399 Sqft |
| Type | Apartment |
Parking
| Underground | |
| Garage |
Land
| Acreage | No |
Rooms
| Level | Type | Length | Width | Dimensions |
|---|---|---|---|---|
| Flat | Living Room | 4.2 m | 3.7 m | 4.2 m x 3.7 m |
| Flat | Dining Room | 3.8 m | 2.7 m | 3.8 m x 2.7 m |
| Flat | Kitchen | 2.3 m | 2.7 m | 2.3 m x 2.7 m |
| Flat | Primary Bedroom | 5.9 m | 3.05 m | 5.9 m x 3.05 m |
| Flat | Bedroom 2 | 3.95 m | 2.7 m | 3.95 m x 2.7 m |
| Flat | Den | 2.8 m | 2.5 m | 2.8 m x 2.5 m |
| Flat | Foyer | 3.4 m | 1.7 m | 3.4 m x 1.7 m |
https://www.realtor.ca/real-estate/28803327/1410-8-scollard-street-toronto-annex-annex

