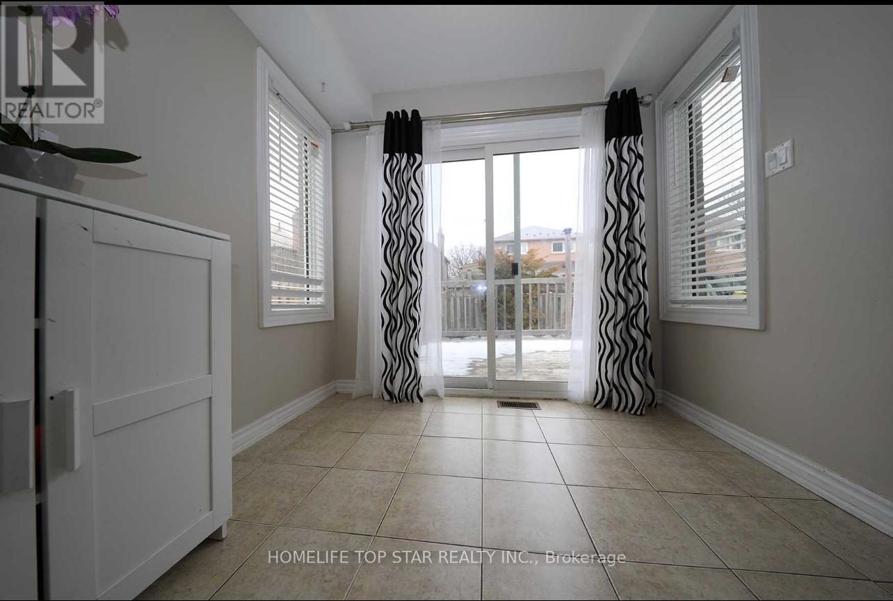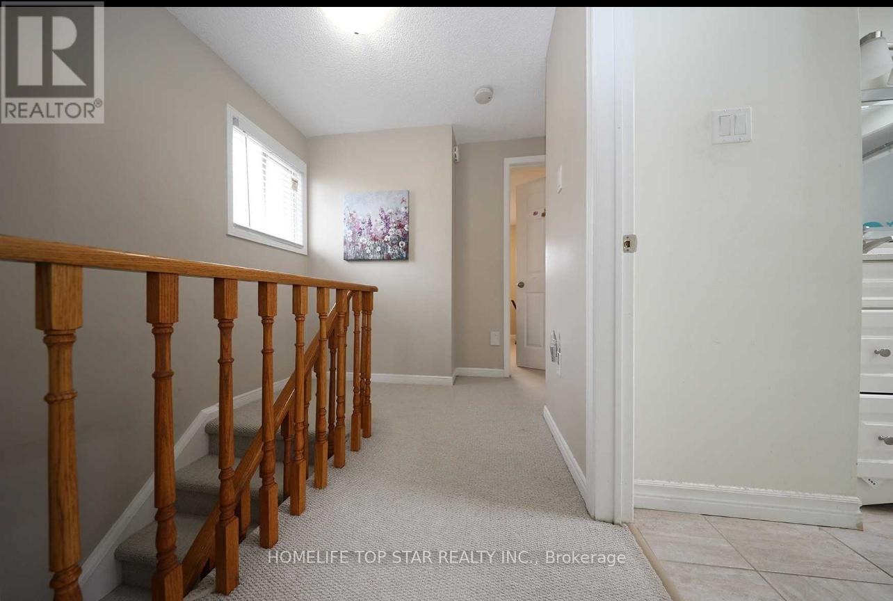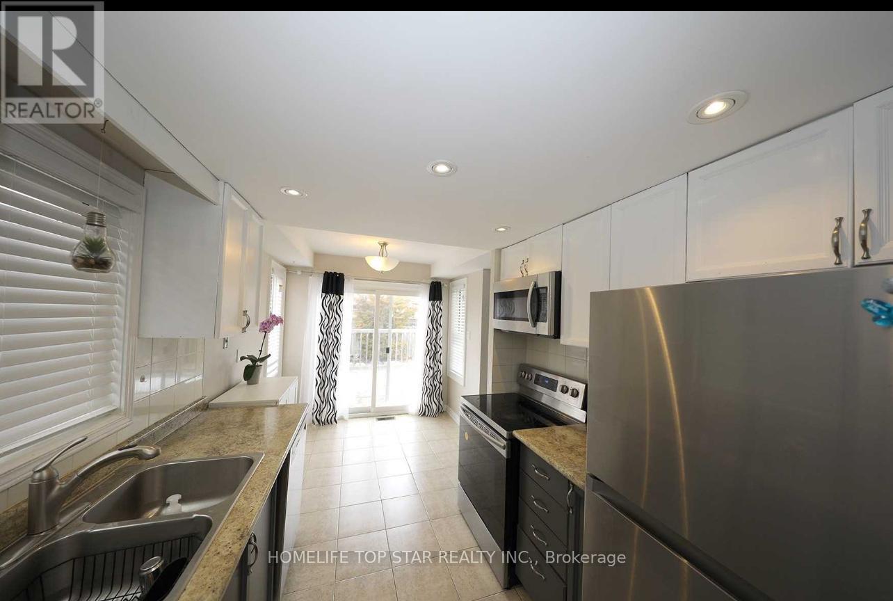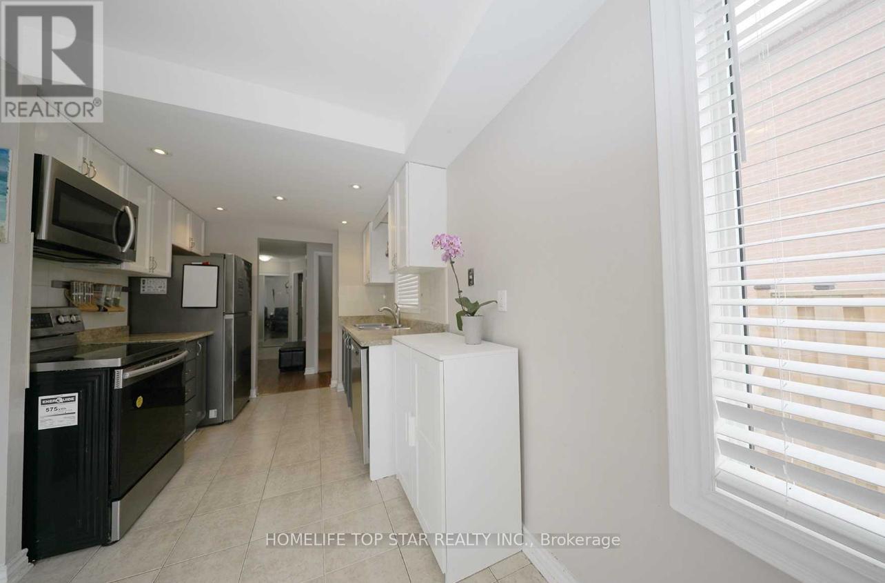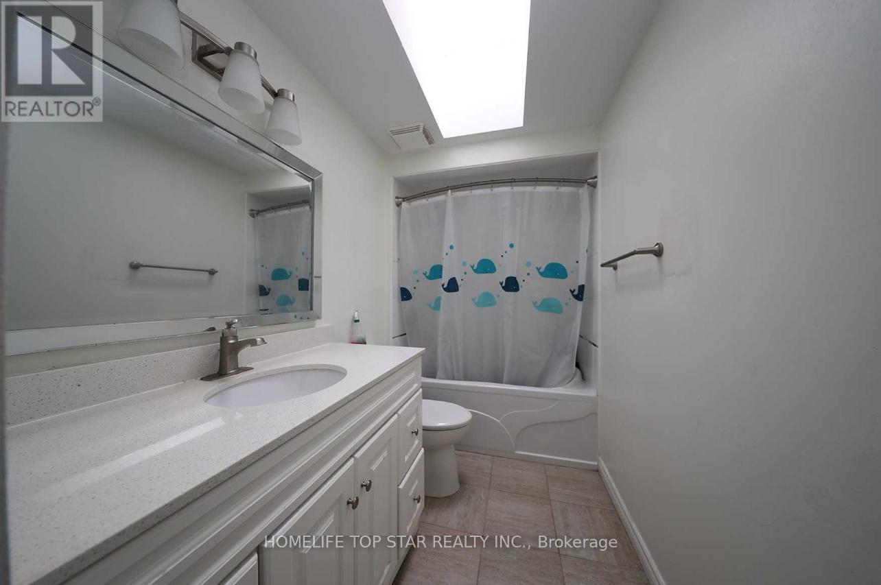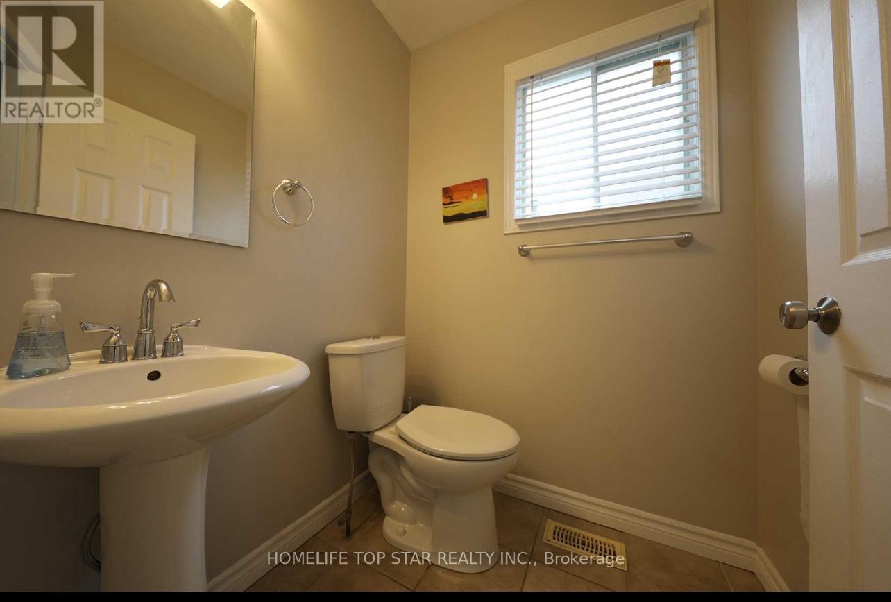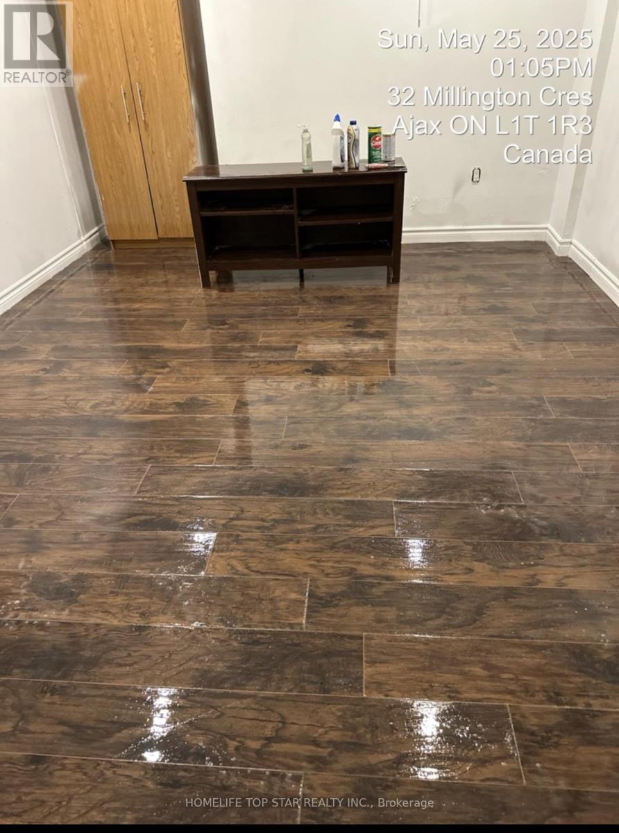519.240.3380
stacey@makeamove.ca
32 Millington Crescent Ajax (Central), Ontario L1T 1R3
4 Bedroom
3 Bathroom
700 - 1100 sqft
Central Air Conditioning
Forced Air
$774,999
Welcome To Prestigious Central Ajax Neighborhood ! Modern Detached 3 + 1 Bedroom, Separate Entrance, Finished Basement with Rental Income Unit, Large Backyard with Deck. Close to GoTrain. Minutes to Hwy 401, Hwy412, Big Box Stores, Grocery & Shopping. A quiet crescent in a Mature neighborhood, Parks and Walking trail. Come see your Family Home today! ** Stainless Steel Appliances** (id:49187)
Property Details
| MLS® Number | E12398183 |
| Property Type | Single Family |
| Neigbourhood | Westney Heights |
| Community Name | Central |
| Amenities Near By | Hospital, Park, Public Transit |
| Equipment Type | Water Heater - Gas, Air Conditioner, Water Heater, Furnace |
| Parking Space Total | 3 |
| Rental Equipment Type | Water Heater - Gas, Air Conditioner, Water Heater, Furnace |
| Structure | Deck, Porch |
Building
| Bathroom Total | 3 |
| Bedrooms Above Ground | 3 |
| Bedrooms Below Ground | 1 |
| Bedrooms Total | 4 |
| Appliances | Water Heater, Dishwasher, Dryer, Stove, Washer, Window Coverings, Refrigerator |
| Basement Features | Apartment In Basement, Separate Entrance |
| Basement Type | N/a |
| Construction Style Attachment | Detached |
| Cooling Type | Central Air Conditioning |
| Exterior Finish | Brick |
| Flooring Type | Ceramic, Laminate, Carpeted |
| Foundation Type | Concrete |
| Half Bath Total | 1 |
| Heating Fuel | Natural Gas |
| Heating Type | Forced Air |
| Stories Total | 2 |
| Size Interior | 700 - 1100 Sqft |
| Type | House |
| Utility Water | Municipal Water, Dug Well |
Parking
| Attached Garage | |
| Garage |
Land
| Acreage | No |
| Land Amenities | Hospital, Park, Public Transit |
| Sewer | Sanitary Sewer |
| Size Depth | 102 Ft ,9 In |
| Size Frontage | 34 Ft ,4 In |
| Size Irregular | 34.4 X 102.8 Ft |
| Size Total Text | 34.4 X 102.8 Ft |
Rooms
| Level | Type | Length | Width | Dimensions |
|---|---|---|---|---|
| Second Level | Primary Bedroom | 4.49 m | 3.05 m | 4.49 m x 3.05 m |
| Second Level | Bedroom 2 | 2.93 m | 2.8 m | 2.93 m x 2.8 m |
| Second Level | Bedroom 3 | 3.97 m | 2.75 m | 3.97 m x 2.75 m |
| Basement | Bedroom 4 | 6.69 m | 2.85 m | 6.69 m x 2.85 m |
| Basement | Kitchen | 4.79 m | 2.56 m | 4.79 m x 2.56 m |
| Basement | Living Room | Measurements not available | ||
| Main Level | Kitchen | 4.42 m | 2.5 m | 4.42 m x 2.5 m |
| Main Level | Living Room | 6.91 m | 2.97 m | 6.91 m x 2.97 m |
| Main Level | Dining Room | 6.91 m | 2.97 m | 6.91 m x 2.97 m |
https://www.realtor.ca/real-estate/28850971/32-millington-crescent-ajax-central-central






